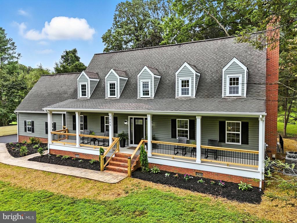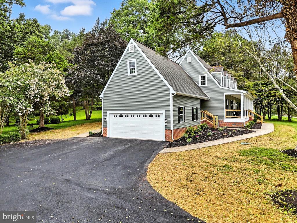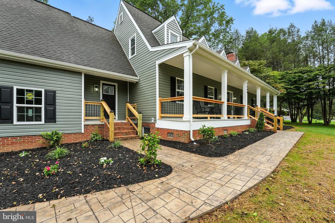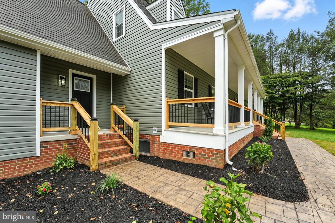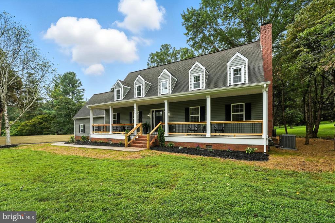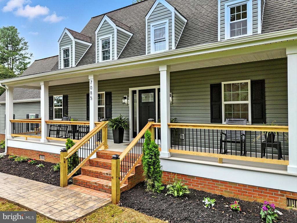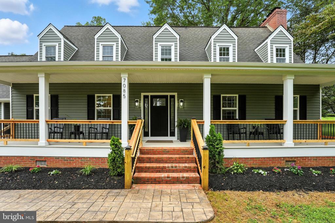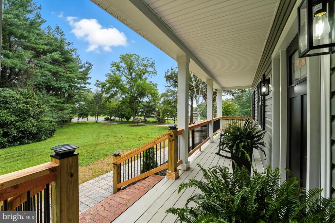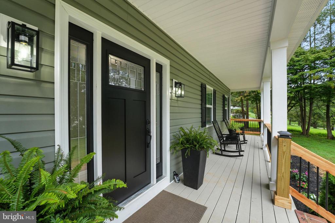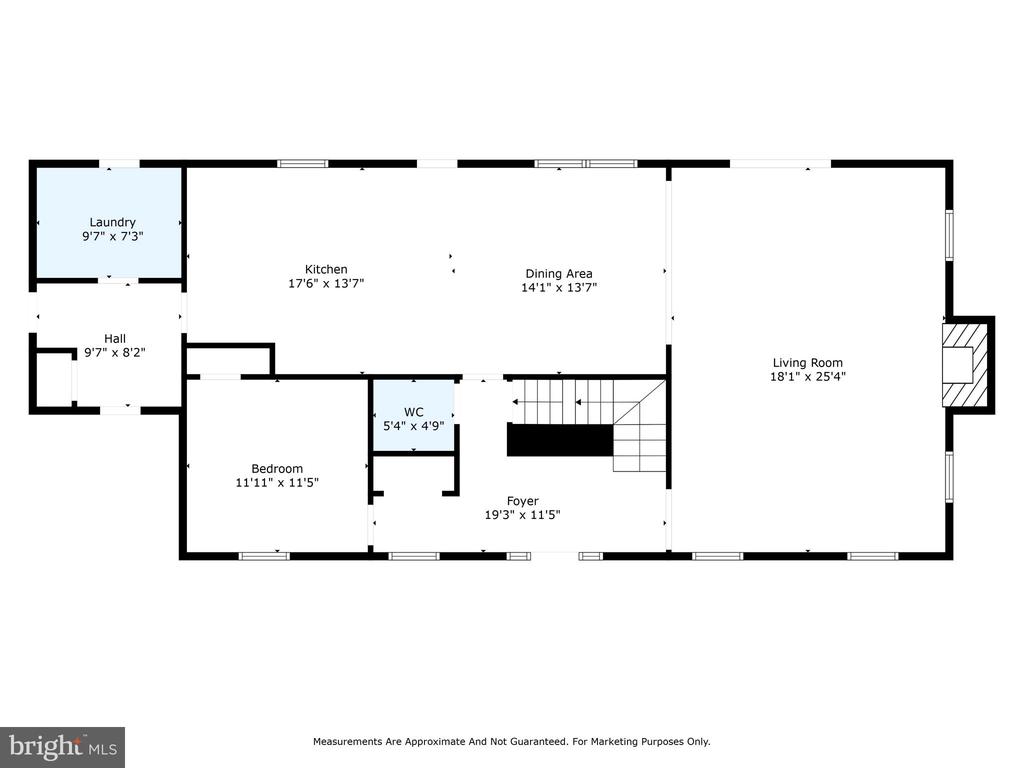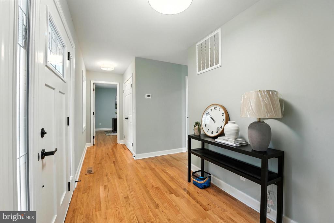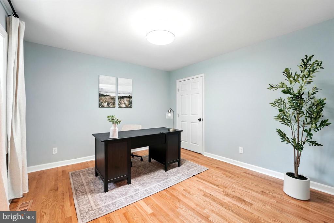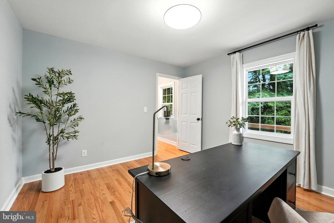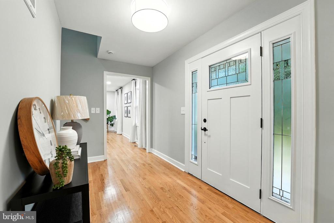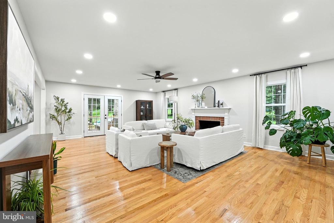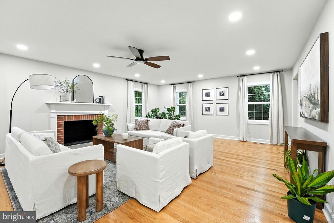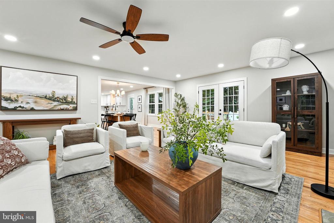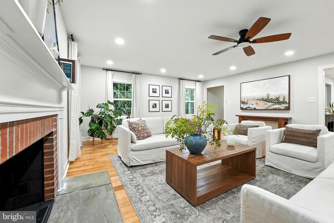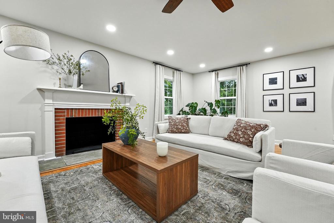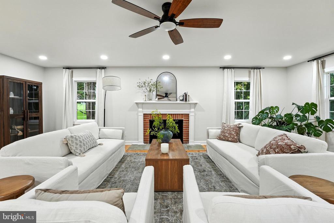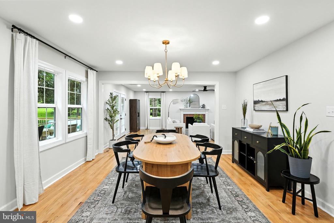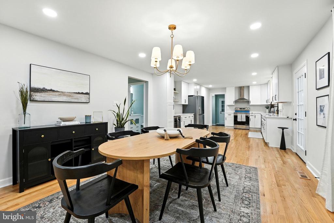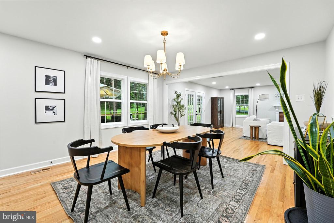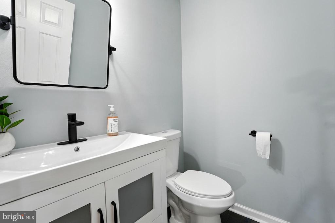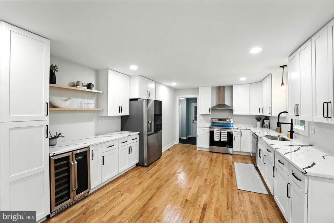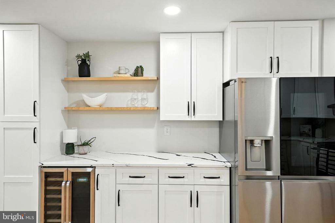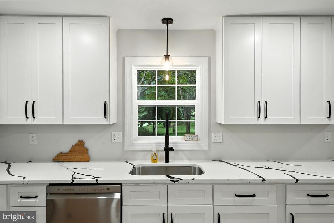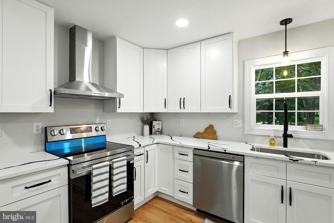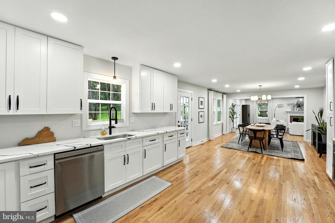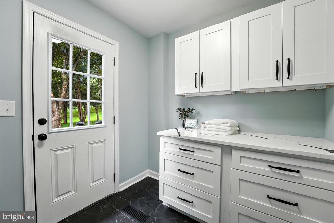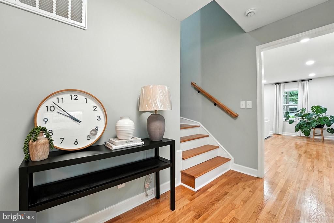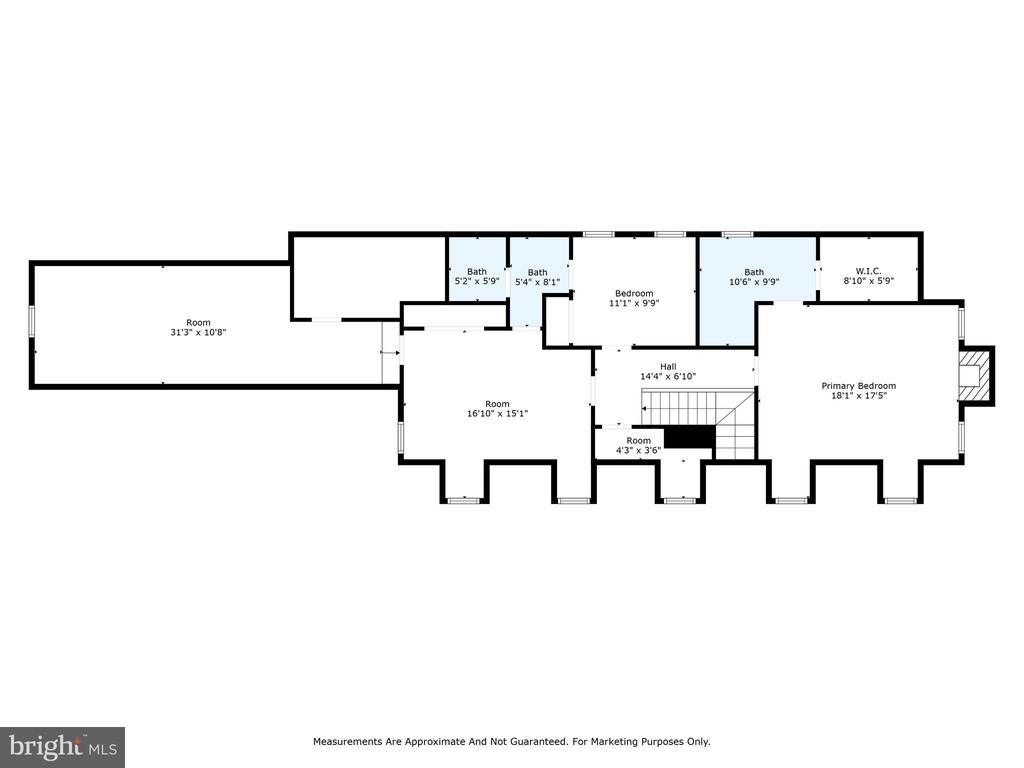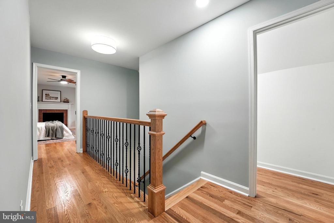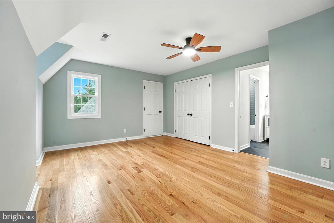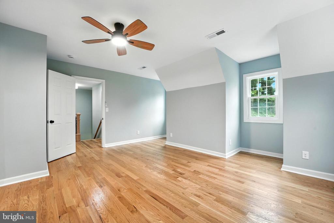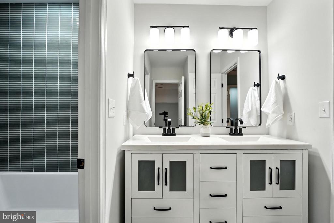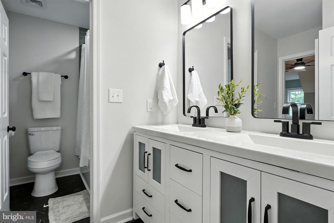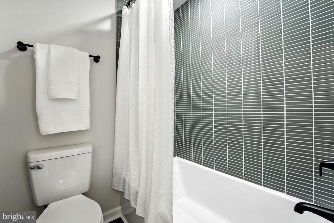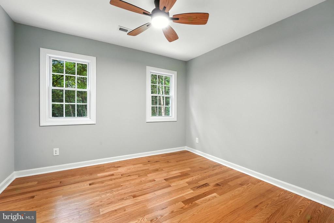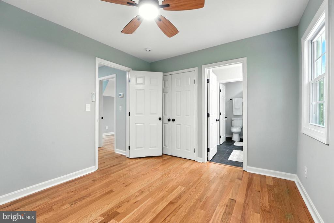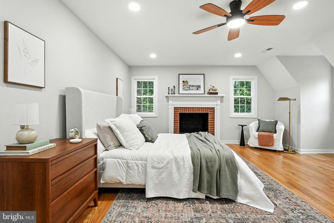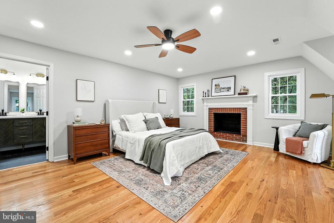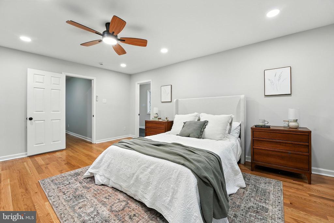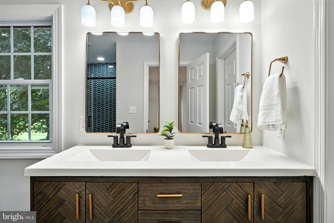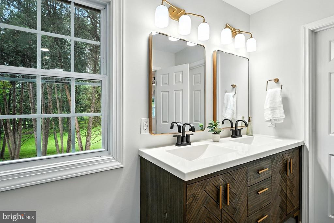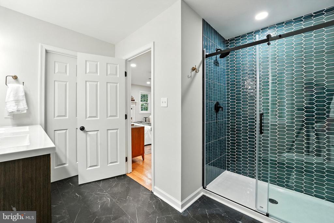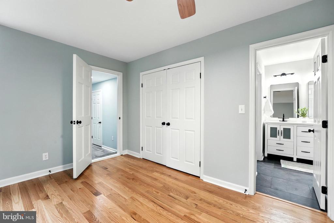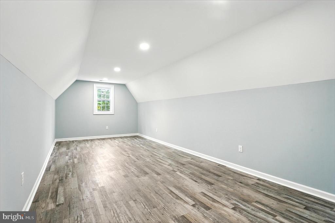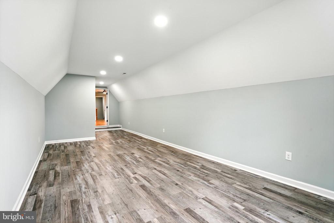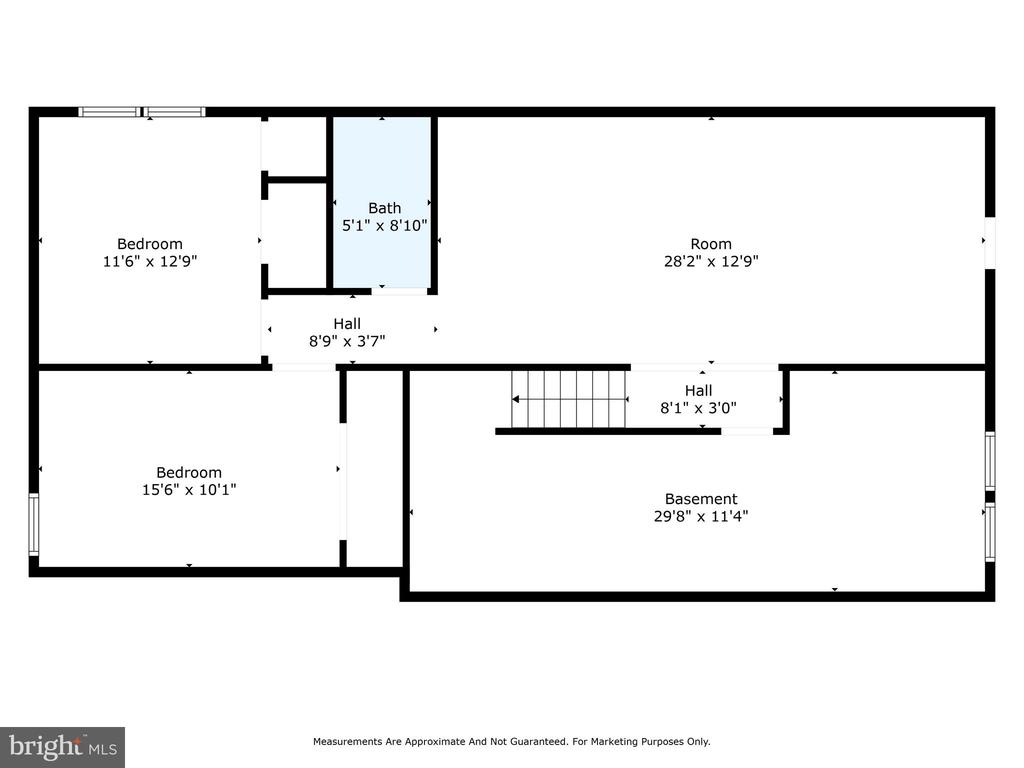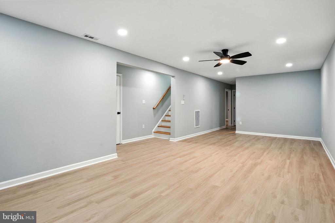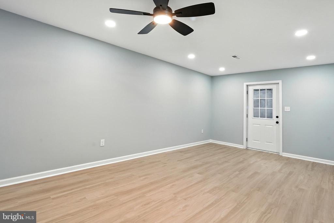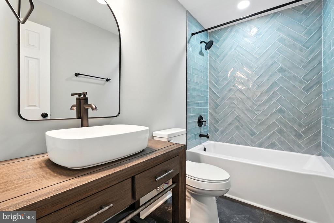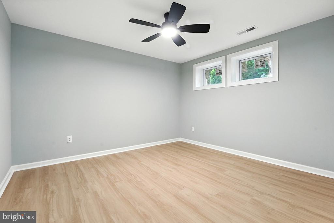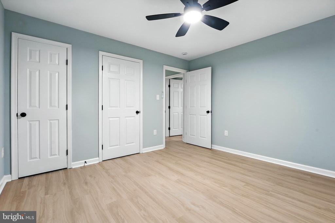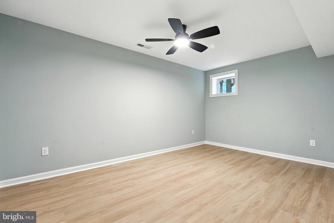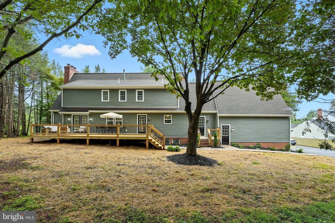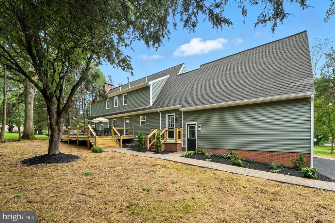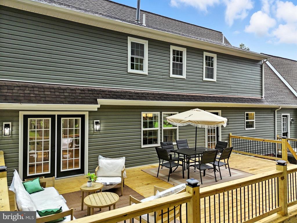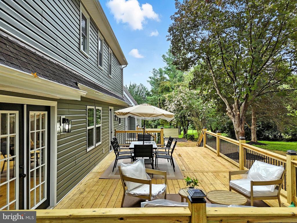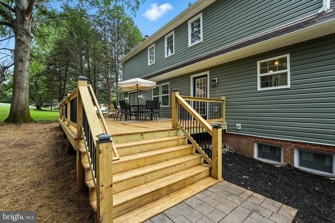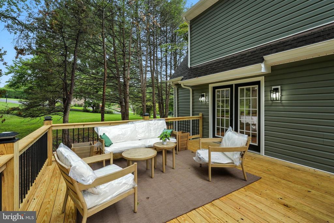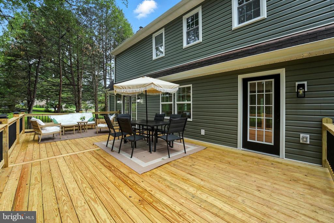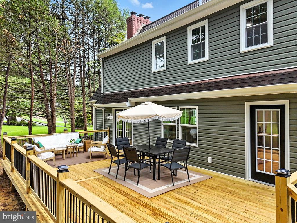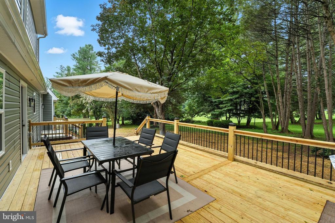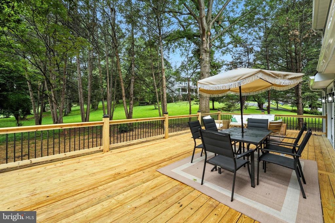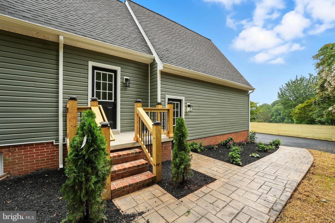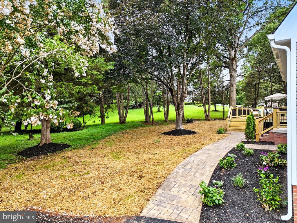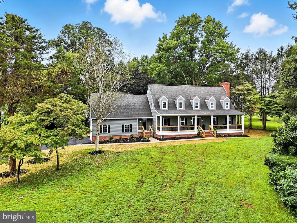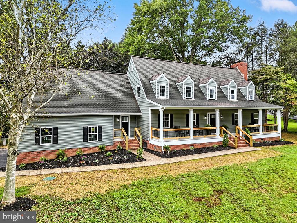7085 Bramble Way, Warrenton VA
- $819,900
- MLS #:VAFQ2017962
- 5beds
- 3baths
- 1half-baths
- 4,126sq ft
- 0.79acres
Neighborhood: Bramble Way
Square Ft Finished: 4,126
Square Ft Unfinished: 300
Elementary School: C. M. Bradley
Middle School: Warrenton
High School: Fauquier
Property Type: residential
Subcategory: Detached
HOA: Yes
Area: Fauquier
Year Built: 1985
Price per Sq. Ft: $198.72
1st Floor Master Bedroom: WalkInClosets,EatInKitchen
HOA fee: $160
Design: CapeCod
Roof: Architectural
Fence: Wood
Driveway: Covered, Deck, Patio, Porch
Garage Num Cars: 2.0
Cooling: CentralAir, EnergyStarQualifiedEquipment, CeilingFans
Air Conditioning: CentralAir, EnergyStarQualifiedEquipment, CeilingFans
Heating: ForcedAir, NaturalGas
Water: Public
Sewer: SepticTank
Features: Hardwood, Wood
Basement: Finished, SumpPump
Fireplace Type: One, WoodBurning
Appliances: Dishwasher, Disposal, Refrigerator
Amenities: CommonAreaMaintenance, RoadMaintenance, SnowRemoval, Trash
Laundry: WasherHookup, DryerHookup
Kickout: No
Annual Taxes: $5,092
Tax Year: 2025
Legal: IVY HILL PHS 3
Directions: Follow US-29 S to Blackwell Rd in Warrenton Turn right onto Blackwell Rd Continue on Blackwell Rd to your destination Turn right onto Blackwell Rd Turn left onto Ivy Hill Dr Turn right onto Homestead Ct Turn right onto Manor House Dr Turn right onto Bramb
Welcome to 7085 Bramble Way - a beautifully renovated Cape Cod tucked into a quiet cul-de-sac in the highly desirable Ivy Hill neighborhood. Backing to a large open grassy common space, this home offers both privacy and community charm. A paved driveway, stamped concrete walkways, and a covered front porch framed by fresh landscaping create a picture-perfect welcome. Inside, you'll find timeless charm paired with modern updates. The heart of the home is the family room, centered around a wood-burning fireplace and opening through French doors to an expansive deck - perfect for entertaining or relaxing while overlooking the serene backdrop. The brand-new kitchen features quartz counters, stainless appliances, and abundant natural light, while a spacious mudroom with front and rear entrances and main-level laundry add everyday convenience. The primary suite is a private retreat, featuring a cozy fireplace, hardwood floors, a spa-inspired ensuite bath, and a spacious walk-in closet. Upstairs, you'll find hardwoods throughout, a large linen closet, and an expansive finished bonus room over the garage that offers endless flexibility. The walk-up basement provides two additional bedrooms, a full bath, a large recreation room, and plenty
Days on Market: 13
Updated: 8/27/25
Courtesy of: Century 21 New Millennium
Want more details?
Directions:
Follow US-29 S to Blackwell Rd in Warrenton Turn right onto Blackwell Rd Continue on Blackwell Rd to your destination Turn right onto Blackwell Rd Turn left onto Ivy Hill Dr Turn right onto Homestead Ct Turn right onto Manor House Dr Turn right onto Bramb
View Map
View Map
Listing Office: Century 21 New Millennium

