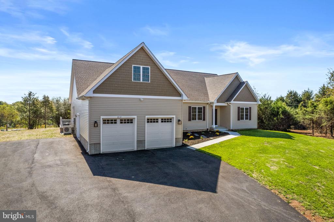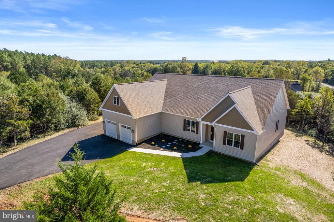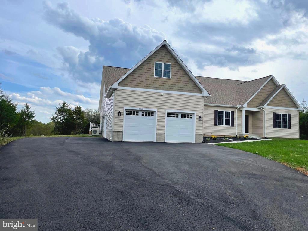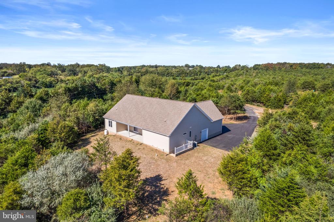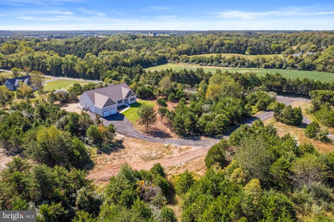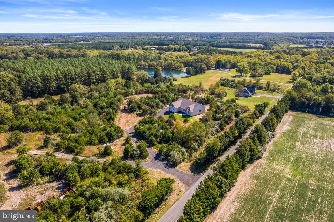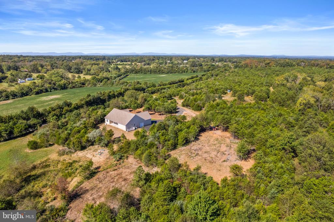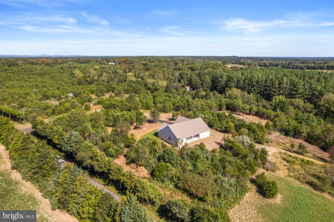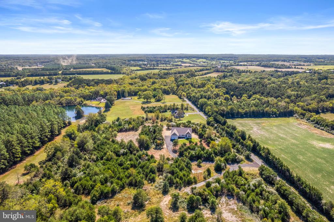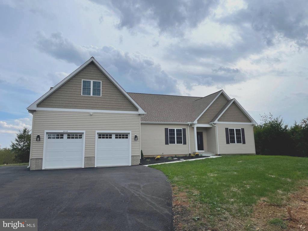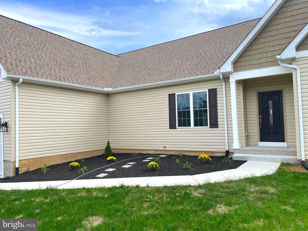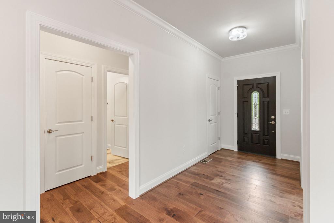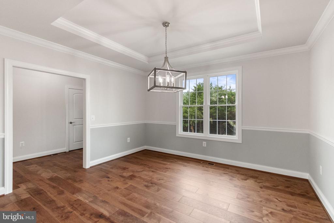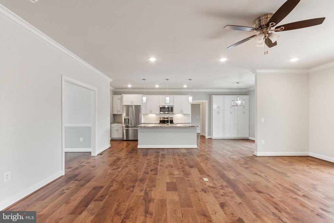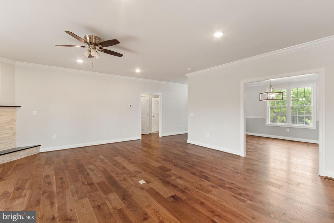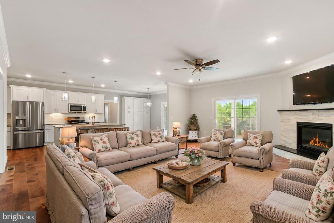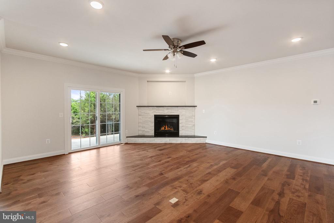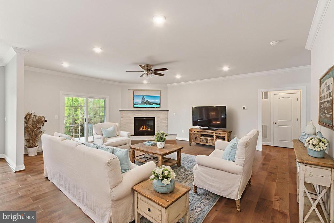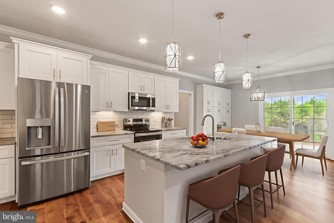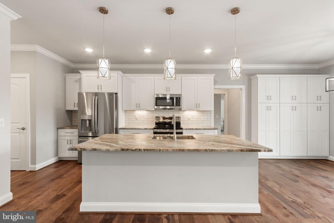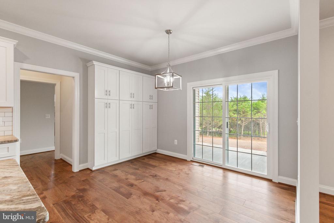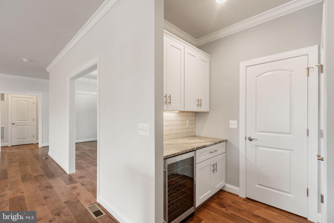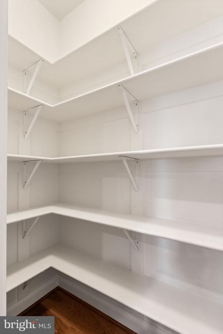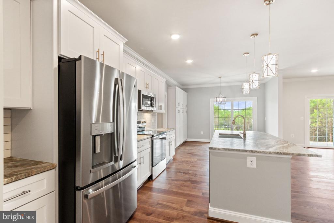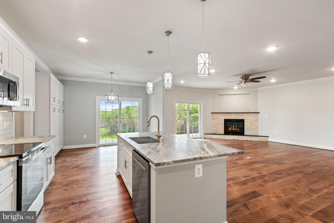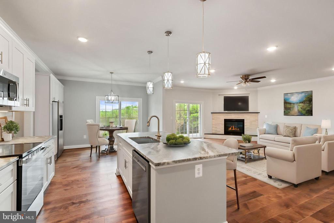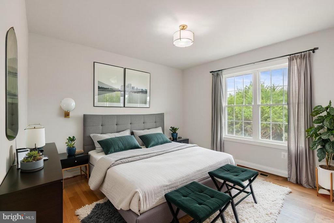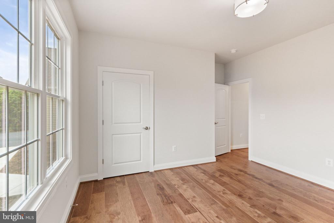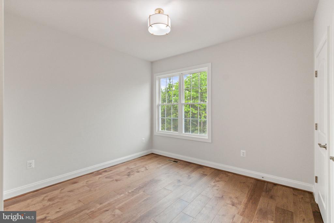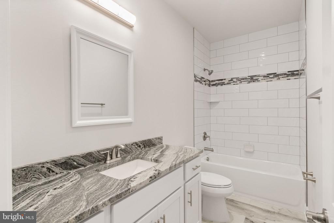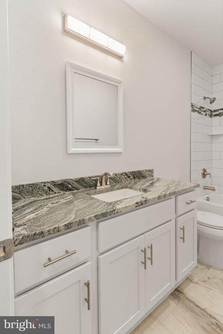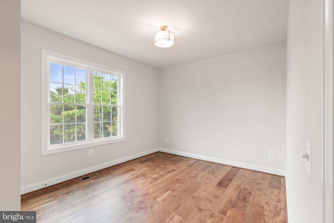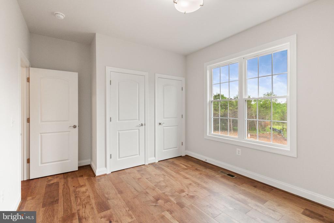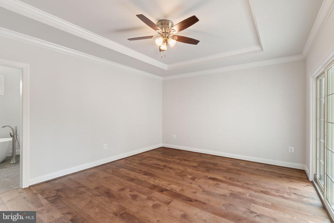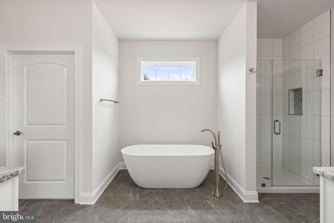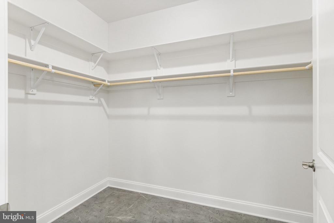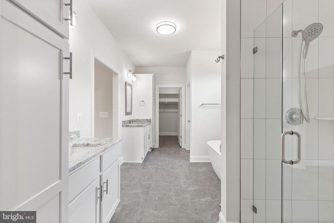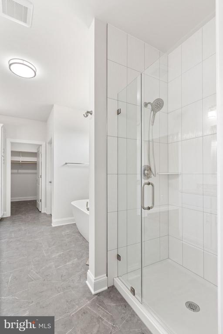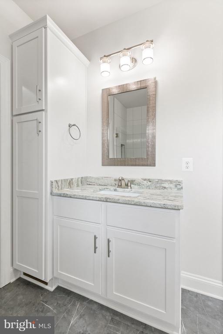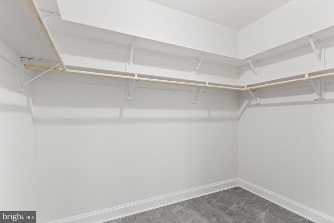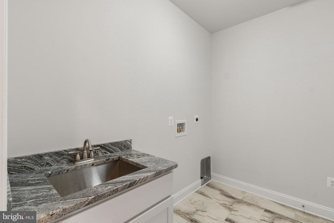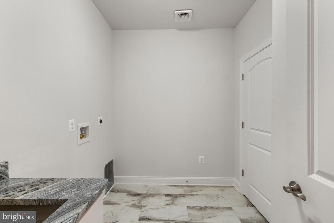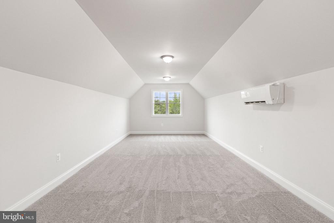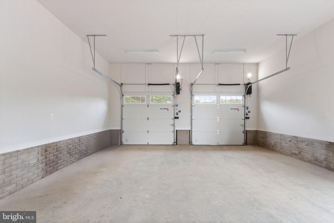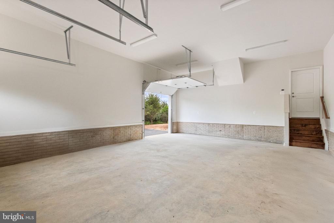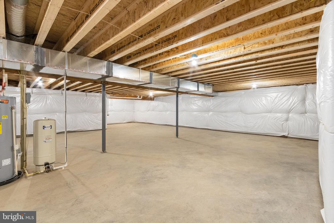2012 Dozer Ln, Catlett VA
- $794,500
- MLS #:VAFQ2017950
- 4beds
- 3baths
- 0half-baths
- 3,101sq ft
- 2.00acres
Neighborhood: None
Square Ft Finished: 3,101
Square Ft Unfinished: 2500
Elementary School: H. M. Pearson
Middle School: Cedar-Lee
High School: Liberty (Fauquier)
Property Type: residential
Subcategory: Detached
HOA: No
Area: Fauquier
Year Built: 2025
Price per Sq. Ft: $256.21
1st Floor Master Bedroom: PrimaryDownstairs, WalkInClosets, BreakfastArea, TrayCeilings, KitchenIsland
HOA fee: $0
View: TreesWoods
Design: Ranch
Roof: Architectural
Driveway: Porch
Windows/Ceiling: DoublePaneWindows, Vinyl
Garage Num Cars: 3.0
Electricity: Underground
Cooling: CentralAir, Ductless, CeilingFans
Air Conditioning: CentralAir, Ductless, CeilingFans
Heating: Central, Electric, HeatPump
Water: Private, Well
Sewer: SepticTank
Features: Carpet, CeramicTile, Wood
Basement: Full, Unfinished, WalkOutAccess
Fireplace Type: One, Insert, Gas, WoodBurningStove
Appliances: Dishwasher, ElectricRange, Microwave, Refrigerator
Laundry: WasherHookup, DryerHookup
Possession: CloseOfEscrow
Kickout: No
Annual Taxes: $4,213
Tax Year: 2024
Directions: From 28 take Bristersburg Rd. Turn right on Shenandoah Path. Go approx 2.5 miles and gravel road will be on the left. Look for sign post. Lot 3 is the first lot on the right.
NEW CONSTRUCTION. THIS MAIN LEVEL LIVING CUSTOM HOME ON 2 BEAUTIFUL ACRES WITH NO HOA IS COMPLETE AND READY FOR IT'S PROUD NEW OWNERS! It is truly is the best value for a brand new home with over 3,000 square feet of finished living space with 4 main level bedrooms & 3 full bathrooms! SO MANY UPGRADES! WIDE PLANK ENGINEERED HARDWOOD FLOORS throughout the entire main level and in all bedrooms. Mudroom/laundry room, and ALL 3 bathrooms have durable and elegant luxury vinyl tile flooring. All of the bathrooms have ceramic tile shower/tub walls. The entire house has upgraded white shaker wood cabinetry in kitchen, laundry room & baths with upgraded neutral granite counter tops. All of the closets and pantries have real wood shelving and wood rods for hanging clothing- no cheap wire kits. The main level has crown molding throughout, and additional chair rail moldings and tray ceiling in the dining room. The house has an upgraded lighting package with pendant lights at the kitchen island, under mount cabinet lighting, and chandeliers in breakfast nook and dining room. In the private owner's wing of the house you will find a spacious bedroom that exits to the rear covered porch, adorned with tray ceiling, crown molding and a ceiling fan/
Days on Market: 113
Updated: 12/06/25
Courtesy of: Lpt Realty, Llc
Want more details?
Directions:
From 28 take Bristersburg Rd. Turn right on Shenandoah Path. Go approx 2.5 miles and gravel road will be on the left. Look for sign post. Lot 3 is the first lot on the right.
View Map
View Map
Listing Office: Lpt Realty, Llc

