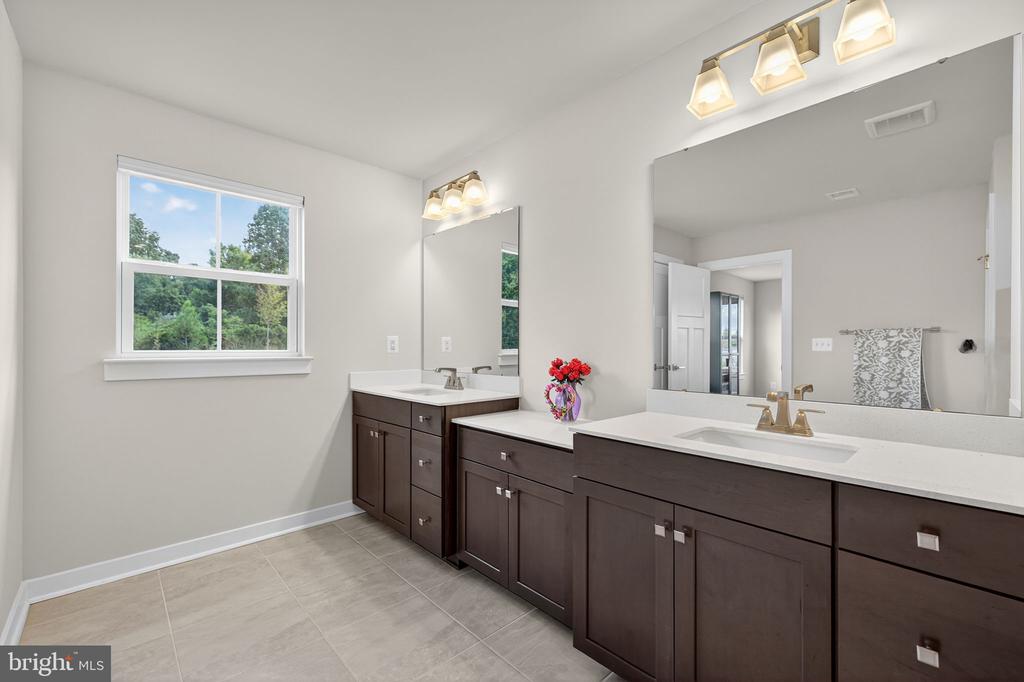9427 Blue Jay Ct, Warrenton VA
- $964,900
- MLS #:VAFQ2017916
- 6beds
- 5baths
- 0half-baths
- 4,323sq ft
- 0.67acres
Neighborhood: Blue Jay Ct
Square Ft Finished: 4,323
Square Ft Unfinished: 179
Elementary School: P. B. Smith
Middle School: William C. Taylor
High School: Kettle Run
Property Type: residential
Subcategory: Detached
HOA: Yes
Area: Fauquier
Year Built: 2023
Price per Sq. Ft: $223.20
1st Floor Master Bedroom: Attic,PrimaryDownstairs,PermanentAtticStairs,WalkInClosets,BreakfastArea,TrayCeilings,KitchenIsland,ProgrammableThermost
HOA fee: $130
Security: CarbonMonoxideDetectors, SmokeDetectors
Design: Colonial, Craftsman
Roof: Architectural
Driveway: Porch
Windows/Ceiling: DoublePaneWindows, Screens, Vinyl
Garage Num Cars: 2.0
Cooling: CentralAir
Air Conditioning: CentralAir
Heating: Central, Propane
Water: CommunityCoop
Sewer: PublicSewer
Features: Carpet, CeramicTile
Green Cooling: WholeHouseExhaustOnlyVentilation
Basement: Full, Finished, InteriorEntry, SumpPump
Appliances: BuiltInOven, Dishwasher, Disposal, Microwave, Refrigerator, Dryer, Washer
Amenities: CommonAreaMaintenance, Pools, SnowRemoval, Trash
Amenities: Playground,Pool,TennisCourts,Trails
Possession: CloseOfEscrow
Kickout: No
Annual Taxes: $6,883
Tax Year: 2025
Directions: From Downtown Warrenton: Take Meetze Road, turn left onto Duhollow Rd then turn right to stay on Duhollow Rd, turn left onto International Dr, turn right onto Blue Jay Ct to Stunning Home in the center of the cul-de-sac.
**Stunning 2023 Built Craftsman Home in Amenity-Filled (low HOA fee) Warrenton Chase Subdivision** This 6 Bedroom/5 Bath home is situated on a large .67 acre cul-de-sac lot that backs to woods. The home features beautiful stone & siding, an inviting large front porch, 2-car sideload garage and on-grid Solar Panels to save on utility bills. Solar panels will be owned free & clear by the new purchaser. Seller Hasn't had a Utility Bill since April (Summer Months), only a service fee/tax of $8.98 per month. Buyer can sign-up to Receive ($) Renewable Energy Credits. The main level offers an open floor plan, 9 ft. ceilings, a gourmet kitchen w/ island, pendant lights, custom 42" cabinets, soft-close drawers, quartz counters, tile backsplash, stainless steel appliances, pantry, breakfast bar, dining area and a huge family room. There is a huge library w/ french doors that could be used as a formal living or dining room. There is a main level bedroom w/ attached full bath for guests/in-law suite that could be used as a library. There are luxury vinyl plank floors on the main and upper levels and recessed lights throughout. The upper level boasts an Owners Suite w/ tray ceiling, a large walk-in closet and sumptuous Owners Bath featuring tw
Days on Market: 65
Updated: 10/16/25
Courtesy of: Century 21 New Millennium
Want more details?
Directions:
From Downtown Warrenton: Take Meetze Road, turn left onto Duhollow Rd then turn right to stay on Duhollow Rd, turn left onto International Dr, turn right onto Blue Jay Ct to Stunning Home in the center of the cul-de-sac.
View Map
View Map
Listing Office: Century 21 New Millennium




























































