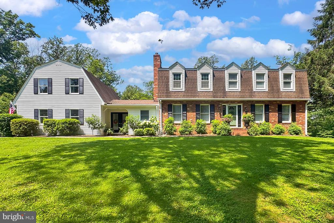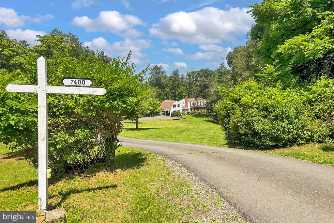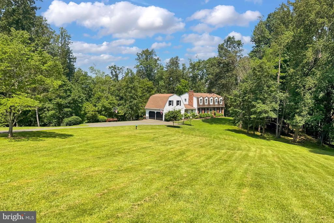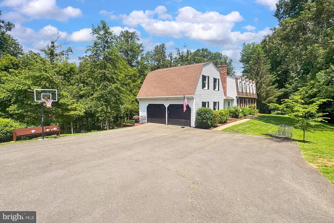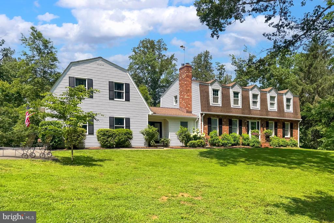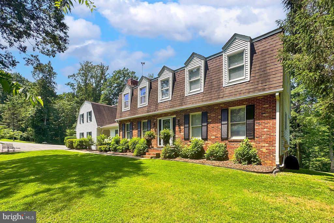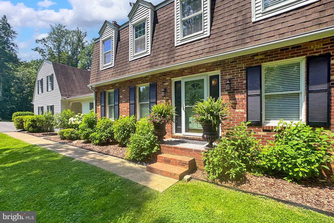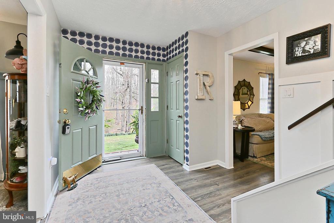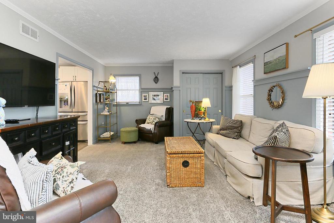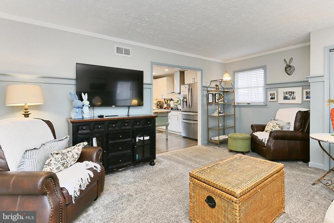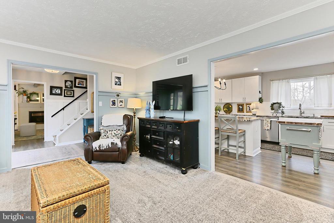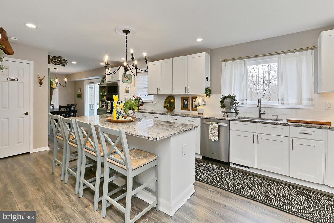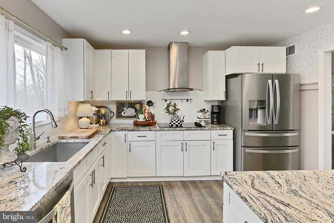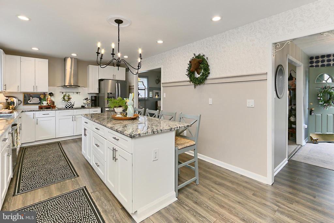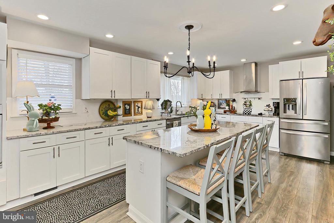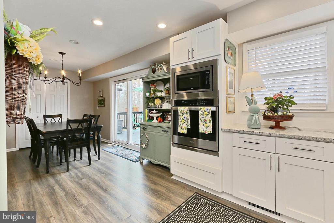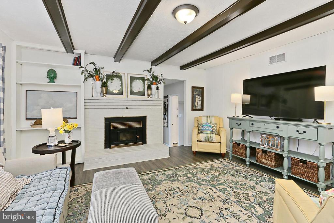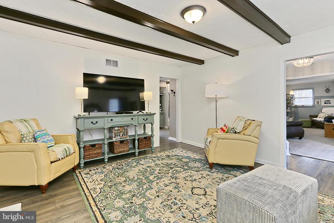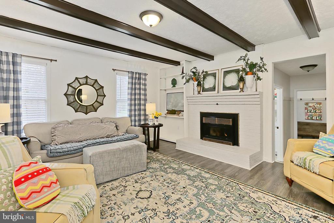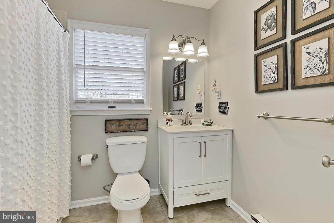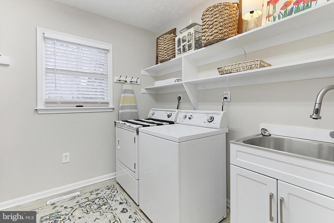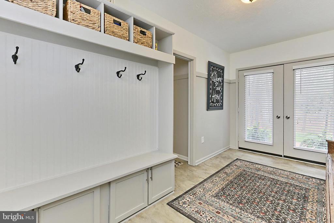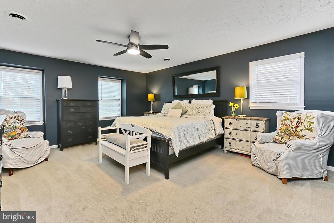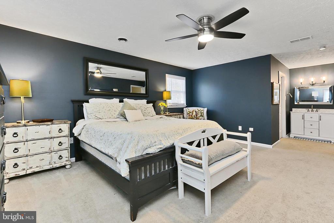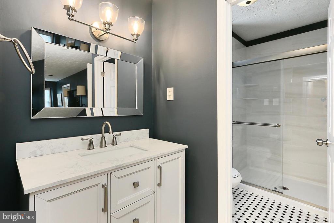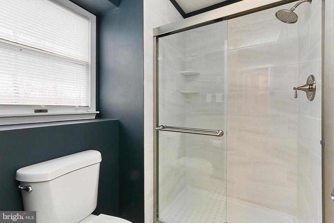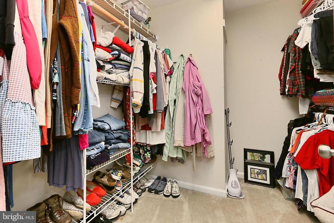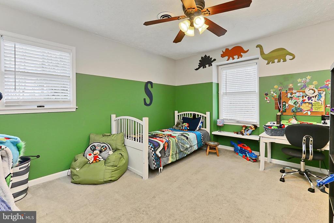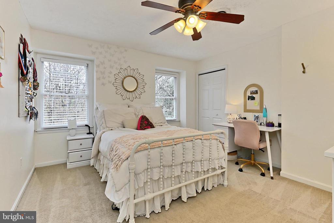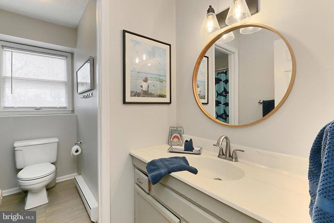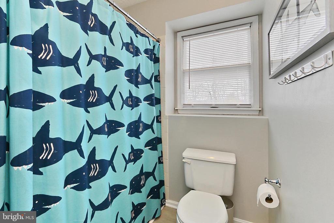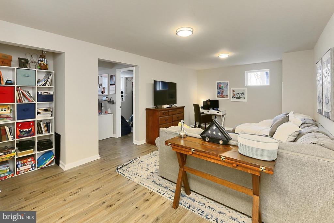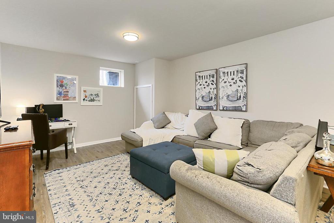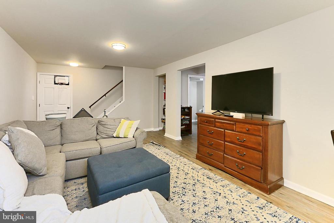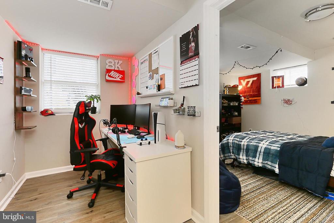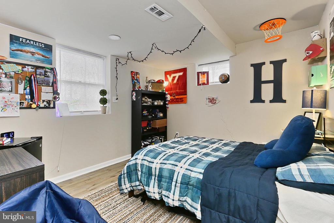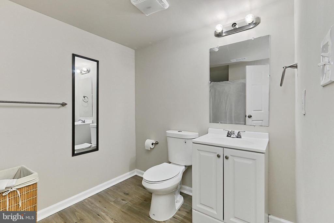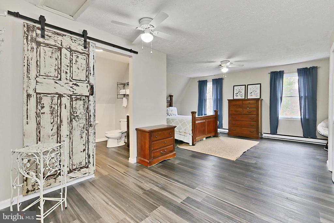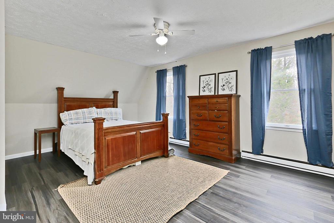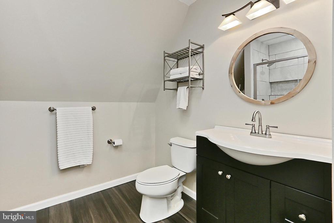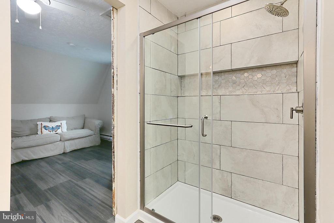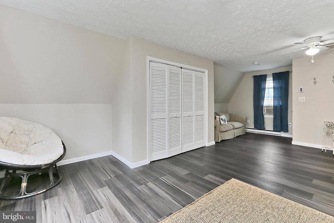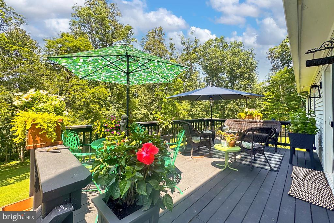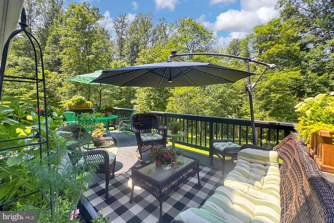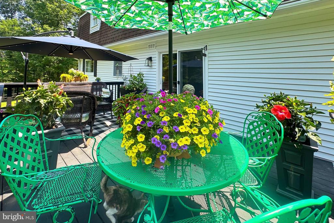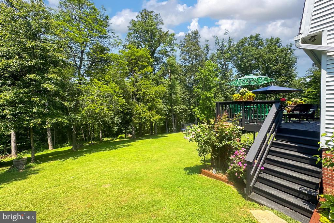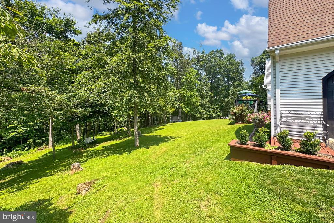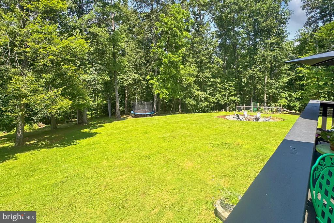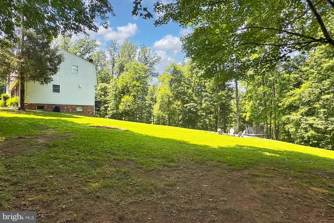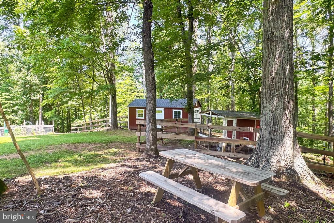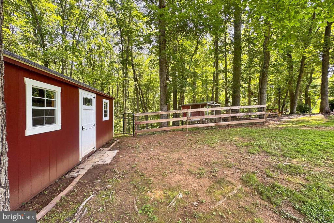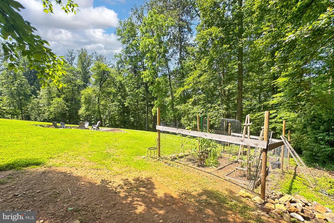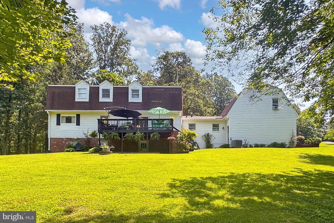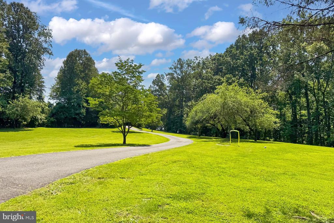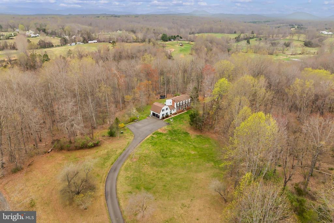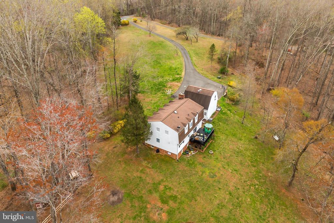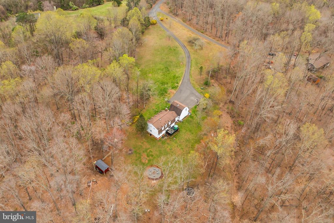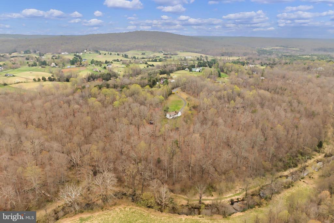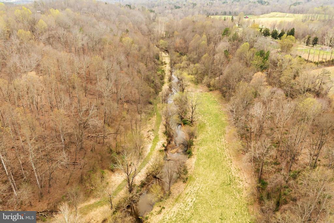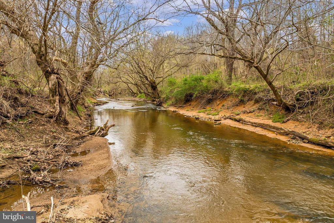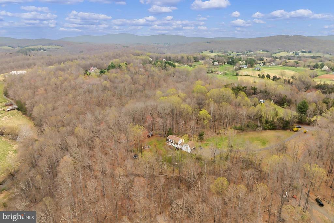7400 Poplar Point Ln, Warrenton VA 20186
- $849,900
- MLS #:VAFQ2017876
- 5beds
- 4baths
- 1half-baths
- 4,313sq ft
- 10.60acres
Neighborhood: Poplar Point Ln
Square Ft Finished: 4,313
Square Ft Unfinished: 250
Elementary School: W. G. Coleman/C. Thompson
Middle School: Marshall
High School: Fauquier
Property Type: residential
Subcategory: Detached
HOA: Yes
Area: Fauquier
Year Built: 1979
Price per Sq. Ft: $197.06
1st Floor Master Bedroom: WalkInClosets,BreakfastArea,EatInKitchen,KitchenIsland
HOA fee: $200
View: Garden, Panoramic, TreesWoods, Water
Design: Colonial
Driveway: Deck, Patio
Garage Num Cars: 2.0
Cooling: CentralAir, EnergyStarQualifiedEquipment, CeilingFans
Air Conditioning: CentralAir, EnergyStarQualifiedEquipment, CeilingFans
Heating: Electric, ForcedAir, WallFurnace
Water: Private, Well
Sewer: SepticTank
Features: Carpet, CeramicTile
Green Cooling: WholeHouseExhaustOnlyVentilation
Basement: Finished, WalkOutAccess
Fireplace Type: One, GlassDoors, Masonry, WoodBurning
Appliances: BuiltInOven, Dishwasher, Disposal, Microwave, Refrigerator, Dryer, Washer
Amenities: RoadMaintenance
Possession: CloseOfEscrow
Kickout: No
Annual Taxes: $6,411
Tax Year: 2025
Directions: From Warrenton: Waterloo Rd, continue towards right (turns into Wilson Rd.), Left on Piney Mountain Rd., Right on Poplar Point Lane to the end.
This home is being sold by a relocation company and has been professionally inspected. Buyers can expect a streamlined closing process, as the relocation company has already taken care of title work and pre-sale preparation. Bring your animals and ideas to create your Mini-Farmette! This secluded 5 to 6 bedroom 4.5 bath Colonial sits on 10+ Acres w/ Bonus Suite & Creek Access! Beautifully updated 4,313 sq. ft. home at the end of a private lane, set on a wooded 10.5+ acre lot with ATV trails, Carter's Run Creek access, and incredible outdoor livingâ€â€including a fire pit, deck, covered patio, rose garden, hydrangeas, and fenced garden enclosure, chicken coop and run, enclosed New 10x20 Shed with 6 ft. roll up door for lawn mower and more! ****** Inside features an open floor plan with luxury vinyl plank flooring, custom moldings, chic lighting, a living room, renovated kitchen boasting granite countertops, white 42â€ï¿½ shaker cabinets, stainless steel appliances, and two pantries, spacious dining room, and a cozy family room with custom built-ins and brick fireplace. A full bath, laundry, and breezeway with custom built-in cubbies complements the main level. ****** Upstairs you'll find a spacious owner's suite with a contemporary ligh
Days on Market: 14
Updated: 8/21/25
Courtesy of: Keller Williams Realty
Want more details?
Directions:
From Warrenton: Waterloo Rd, continue towards right (turns into Wilson Rd.), Left on Piney Mountain Rd., Right on Poplar Point Lane to the end.
View Map
View Map
Listing Office: Keller Williams Realty

