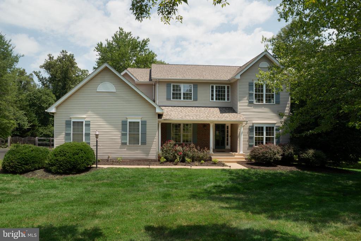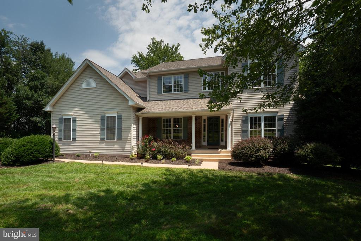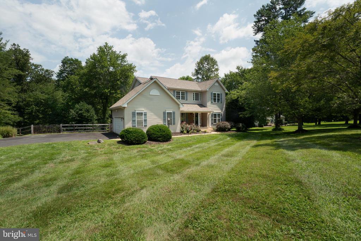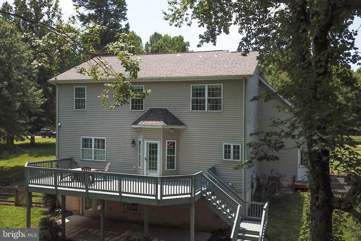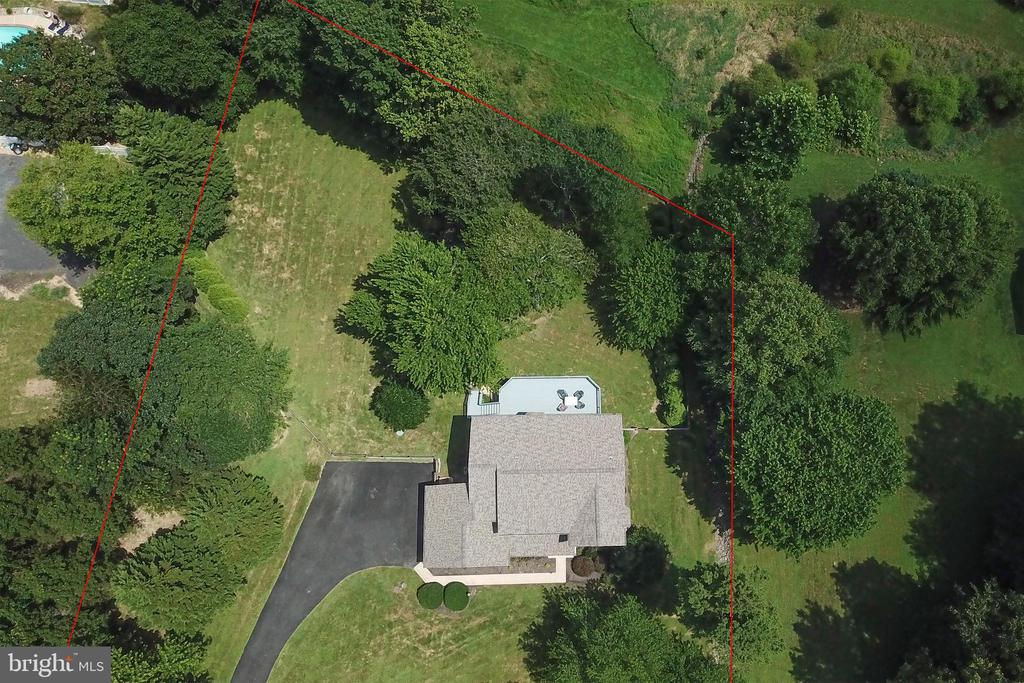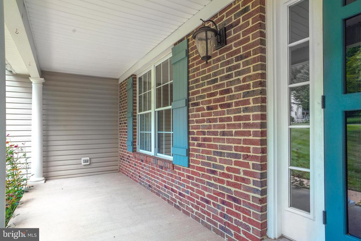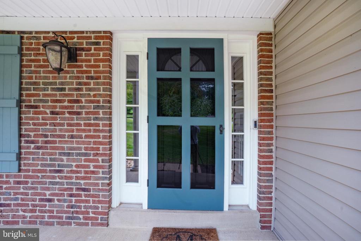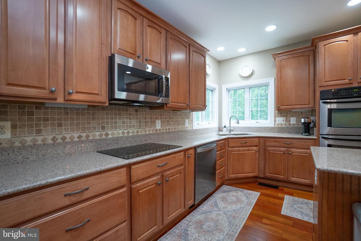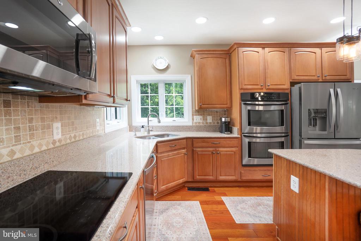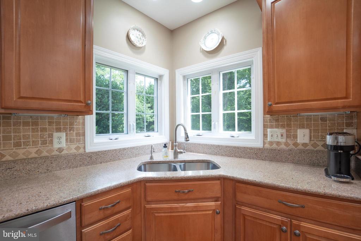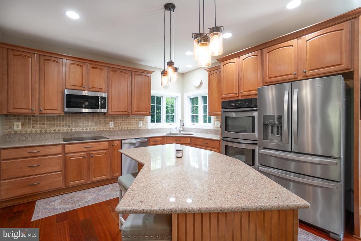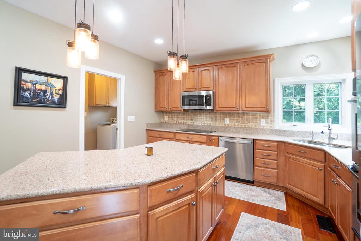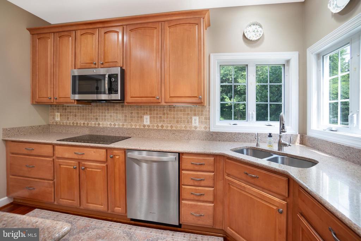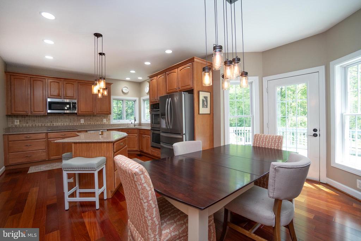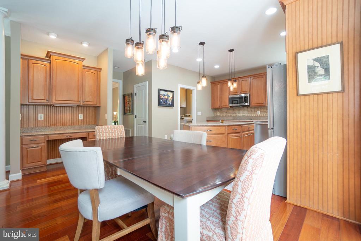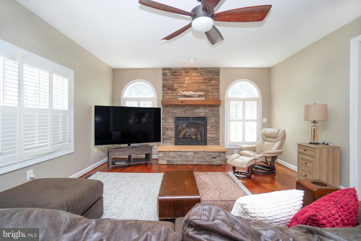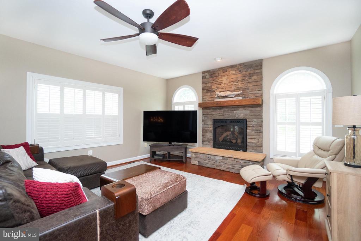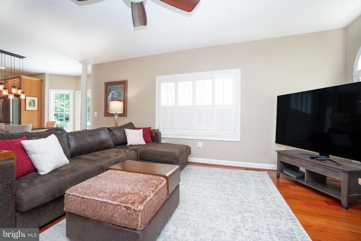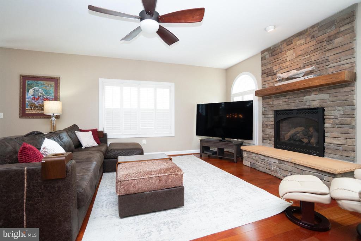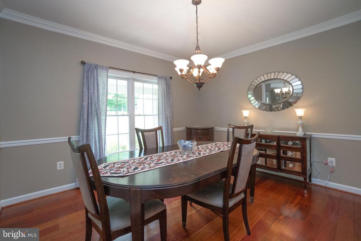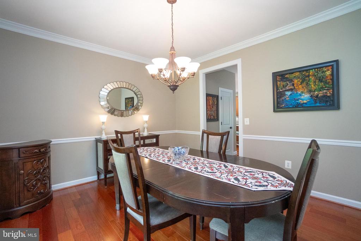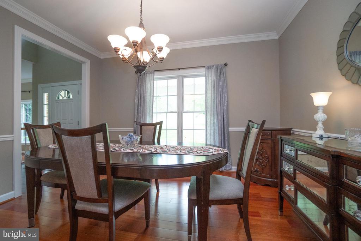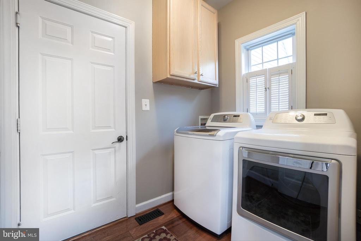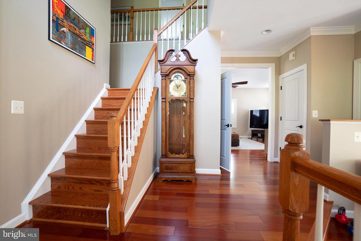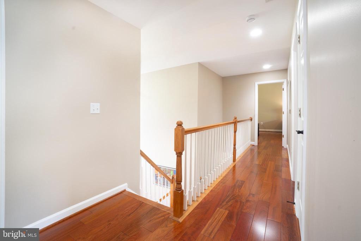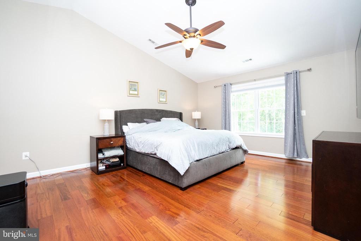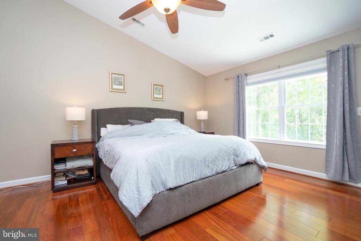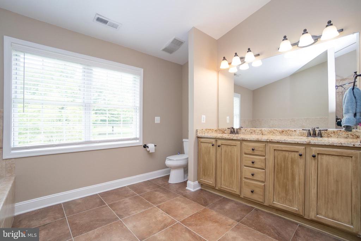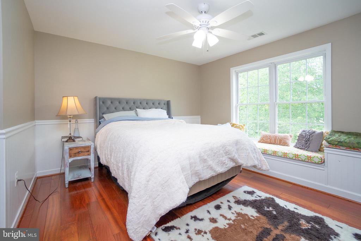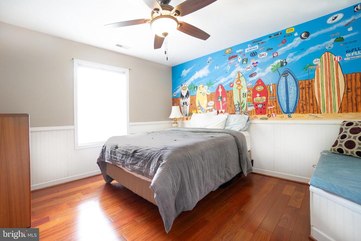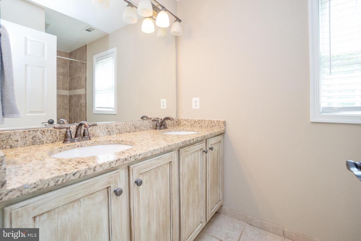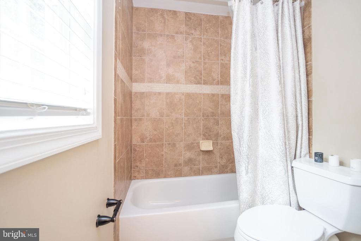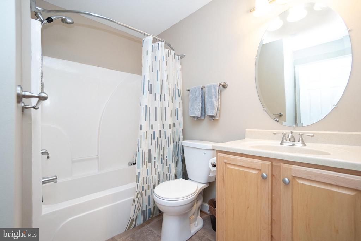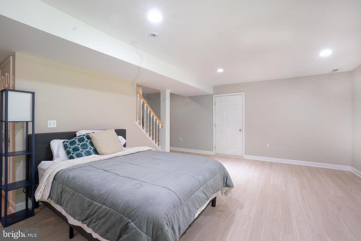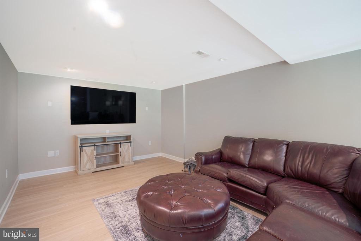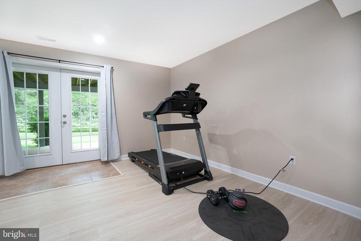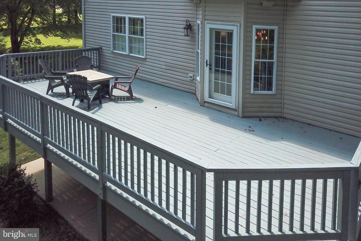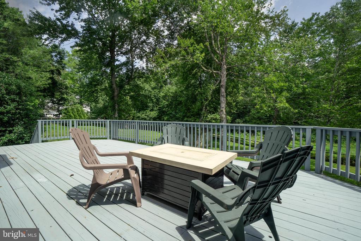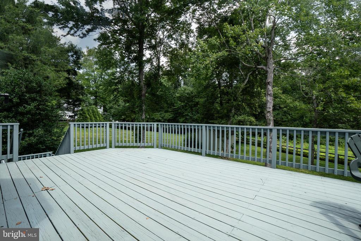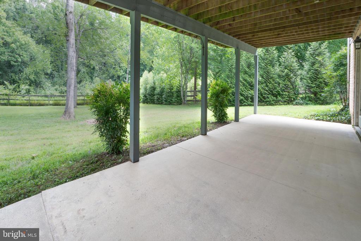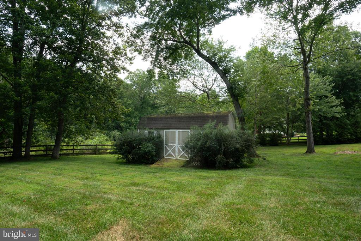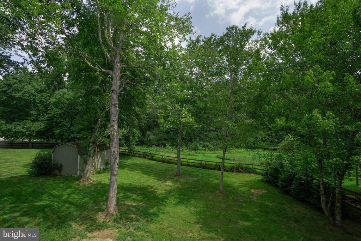7413 Whisperwood Dr, Warrenton VA
- $750,000
- MLS #:VAFQ2017802
- 4beds
- 3baths
- 1half-baths
- 3,988sq ft
- 0.92acres
Neighborhood: Whisperwood Dr
Square Ft Finished: 3,988
Square Ft Unfinished: 0
Elementary School: P. B. Smith
Middle School: Warrenton
High School: Kettle Run
Property Type: residential
Subcategory: Detached
HOA: Yes
Area: Fauquier
Year Built: 2001
Price per Sq. Ft: $188.06
1st Floor Master Bedroom: Attic,PermanentAtticStairs,WalkInClosets,BreakfastArea,EatInKitchen,KitchenIsland,VaultedCeilings
HOA fee: $200
View: TreesWoods
Design: Colonial
Roof: Architectural
Driveway: Deck, Patio, Porch
Windows/Ceiling: InsulatedWindows, Screens
Garage Num Cars: 2.0
Electricity: Underground
Cooling: CentralAir, CeilingFans
Air Conditioning: CentralAir, CeilingFans
Heating: Electric, ForcedAir
Water: Public
Sewer: SepticTank
Features: Carpet, CeramicTile, Hardwood, Wood
Basement: ExteriorEntry, Full, Heated, InteriorEntry, PartiallyFinished, WalkOutAccess
Fireplace Type: One, Gas, Stone
Appliances: BuiltInOven, Dishwasher, Microwave, Refrigerator
Amenities: CommonAreaMaintenance
Possession: CloseOfEscrow
Kickout: No
Annual Taxes: $4,258
Tax Year: 2018
Legal: WHISPERWOOD
Directions: Google Maps
Welcome to this stunning home nestled in the highly sought-after Whisperwoods community, ideally situated on a large, private lot. From the inviting covered front porch to the expansive fully fenced backyard, this property offers both comfort and functionality. Outdoor living is a breeze with a spacious deck, rear patio, and a dedicated shed for tools and lawn equipment. Step inside to discover a beautifully upgraded interior featuring gleaming hardwood flooring and a thoughtfully designed layout. The gourmet kitchen is a chef's dream, complete with an oversized island, double oven, stainless steel appliances, and a bright breakfast areaâ€â€perfect for casual dining and entertaining. Adjacent is a cozy family room centered around a warm fireplace, creating the perfect gathering space. The main level also includes a convenient mud room and a two-car side-load garage for added storage and functionality. Upstairs, the luxurious owner's suite boasts vaulted ceilings and a spa-inspired ensuite bathroom featuring a walk-in shower, soaking tub, and dual vanity. Every detail of this home has been crafted for style and ease of living. Don't miss this opportunity to own a beautiful, well-appointed home in one of the area's most desirable neig
Days on Market: 1
Updated: 8/01/25
Courtesy of: Homestead Realty
New Listing
Want more details?
Directions:
Google Maps
View Map
View Map
Listing Office: Homestead Realty




