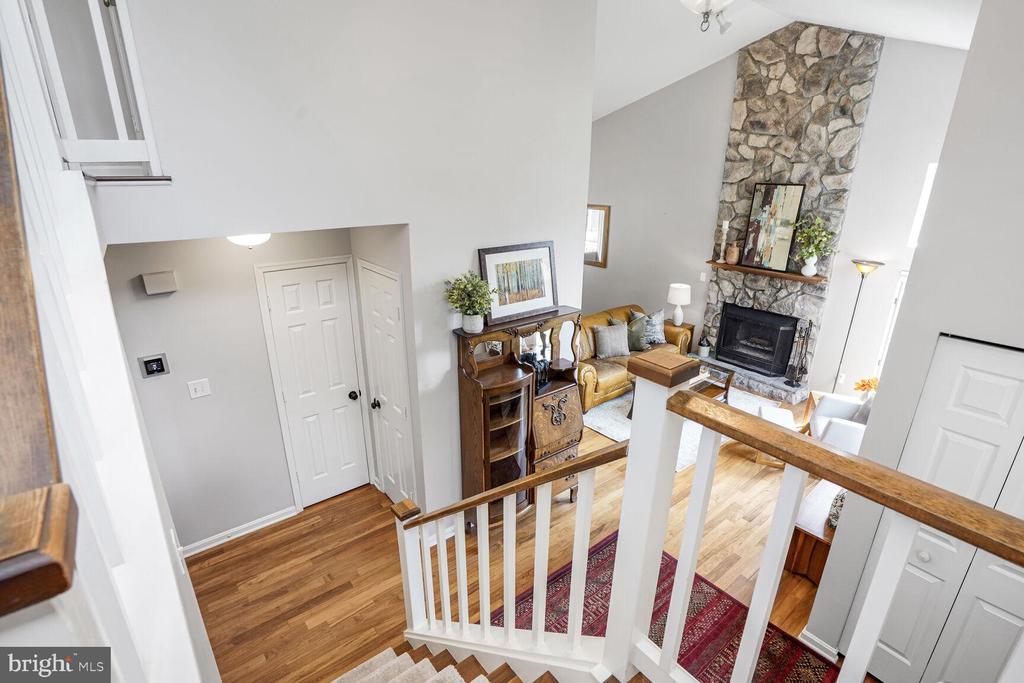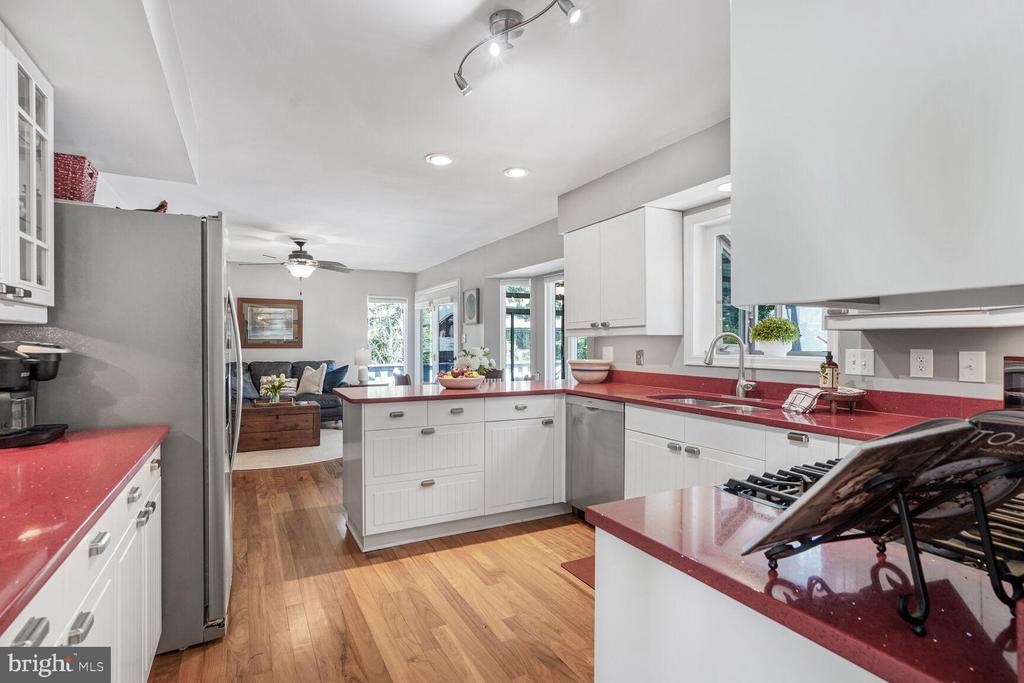129 Fairfax St, Warrenton VA 20186
- $650,000
- MLS #:VAFQ2017694
- 3beds
- 3baths
- 1half-baths
- 2,214sq ft
- 0.24acres
Neighborhood: Fairfax St
Square Ft Finished: 2,214
Square Ft Unfinished: 272
Elementary School: None
Middle School: Other
High School: None
Property Type: residential
Subcategory: Detached
HOA: No
Area: Fauquier
Year Built: 1990
Price per Sq. Ft: $293.59
1st Floor Master Bedroom: PermanentAtticStairs,Skylights,WalkInClosets,VaultedCeilings
HOA fee: $0
Security: RadonMitigationSystem
Design: Contemporary
Roof: Architectural
Fence: Full,Wood
Driveway: Covered, Patio, Porch
Windows/Ceiling: Skylights
Garage Num Cars: 2.0
Cooling: CentralAir, EnergyStarQualifiedEquipment, CeilingFans
Air Conditioning: CentralAir, EnergyStarQualifiedEquipment, CeilingFans
Heating: Central, Electric, ForcedAir, NaturalGas
Water: Public
Sewer: PublicSewer
Features: Hardwood, Vinyl, Wood
Basement: ExteriorEntry, Finished, Heated, InteriorEntry, Partial, WalkOutAccess
Fireplace Type: One, Stone
Appliances: Dishwasher, EnergyStarQualifiedAppliances, EnergyStarQualifiedWasher, Disposal, GasRange, Refrigerator, Dryer, WaterSoftener, Wa
Possession: CloseOfEscrow
Kickout: No
Annual Taxes: $4,521
Tax Year: 2022
Legal: KIMBERLEY
Directions: Waterloo Street going towards Old Town, Left on Fairfax Street
Welcome to this beautiful colonial, offering the perfect blend of modern day elegance and comfort. Upon entering you will notice the home's pristine condition and welcoming atmosphere making it a top pick . Nestled on a beautifully maintained lot in a popular community, this home is ready to be called your own. Warm wood flooring flows throughout the main and upper levels. The open floor plan creates the perfect flow ideal for entertaining. The living room features a vaulted ceiling and a dramatic two-story stone fireplace, filled with natural light. The heart of the home is a gourmet kitchen, designed with stainless steel appliances, with a spacious layout featuring plenty of counter space and abundant storage making it perfect for cooking and gathering. Adjacent to the kitchen is the dining area, offering a welcome space overlooking the yard. Off the kitchen is the family room creating more space to enjoy the family and entertain. The family room leads to a huge all weather screened in porch with a mini split that overlooks the manicured yard featuring mature landscaping. Upstairs are 3 generously sized bedrooms designed for comfort. The primary bedroom suite is a retreat featuring a deluxe ensuite bathroom with a vintage-style
Days on Market: 83
Updated: 10/16/25
Courtesy of: Brightmls Office
Want more details?
Directions:
Waterloo Street going towards Old Town, Left on Fairfax Street
View Map
View Map
Listing Office: Brightmls Office





















































