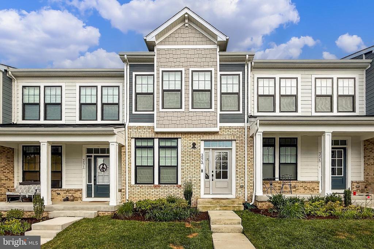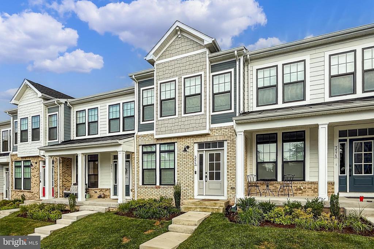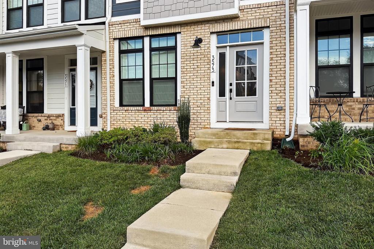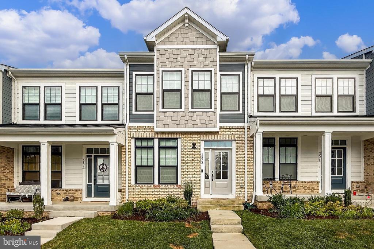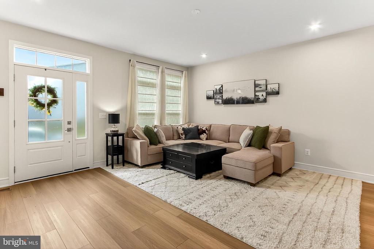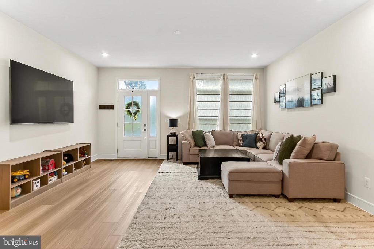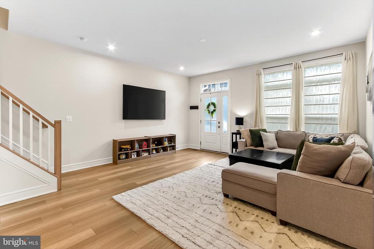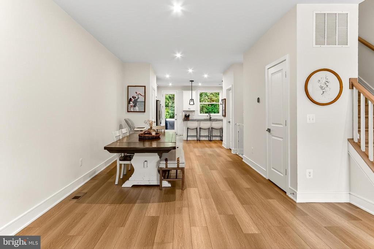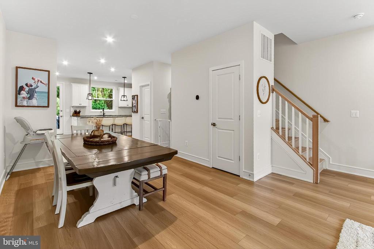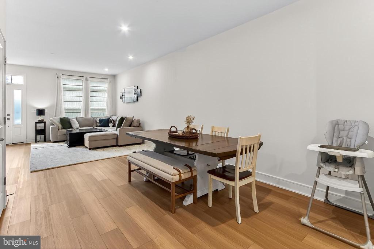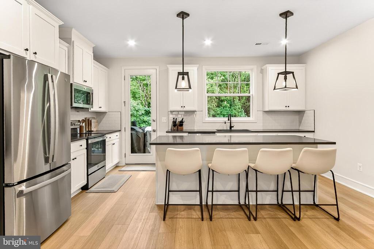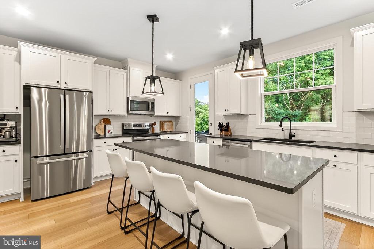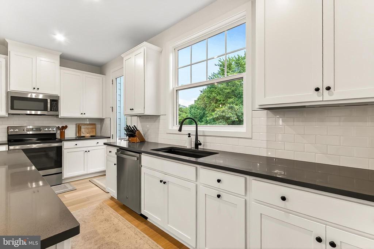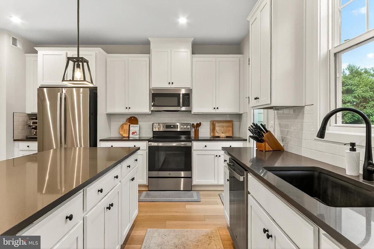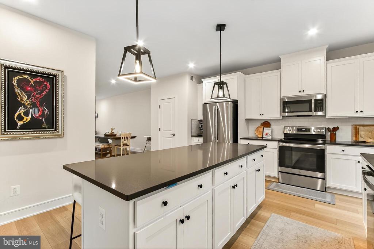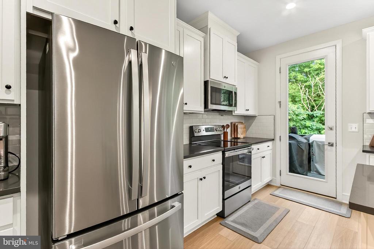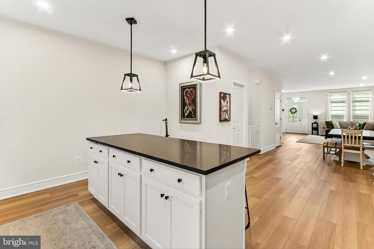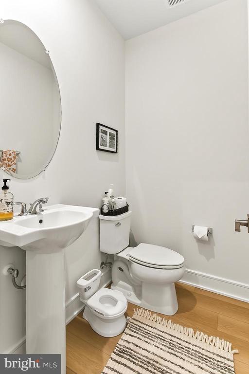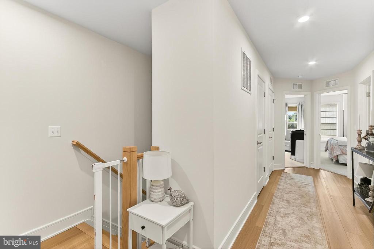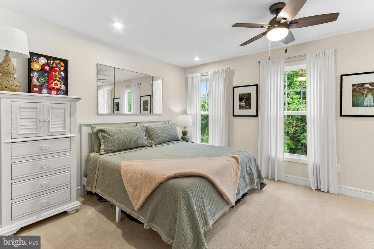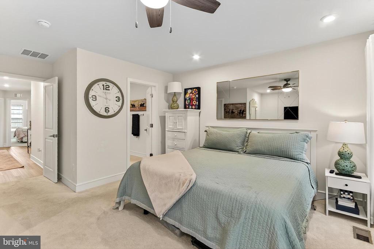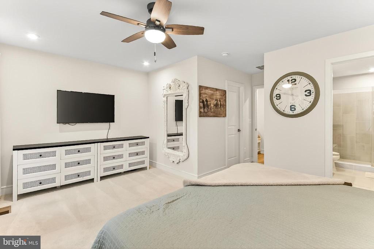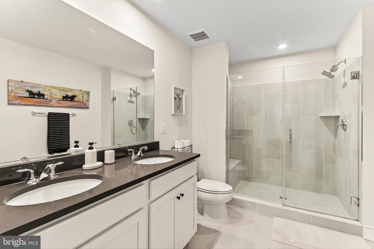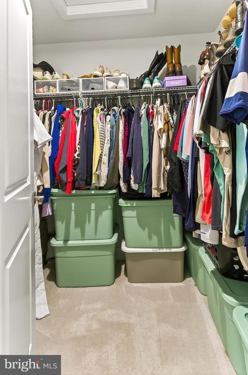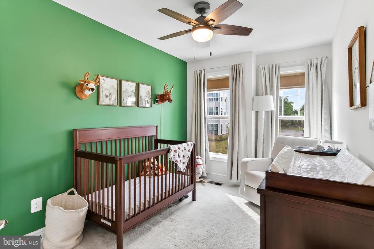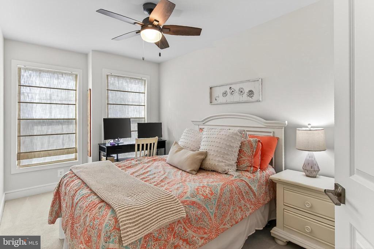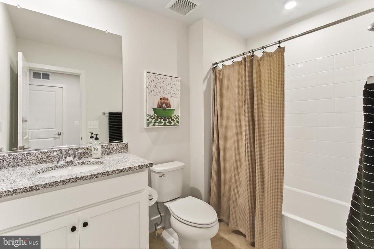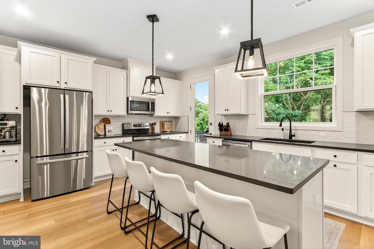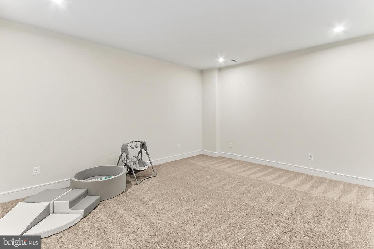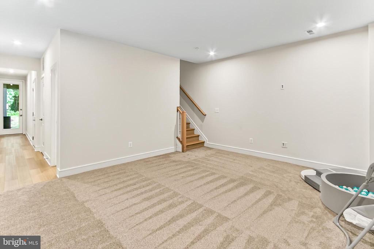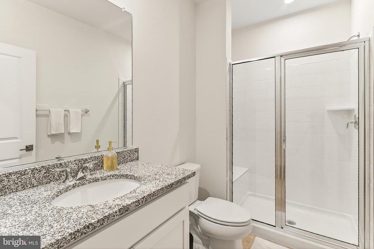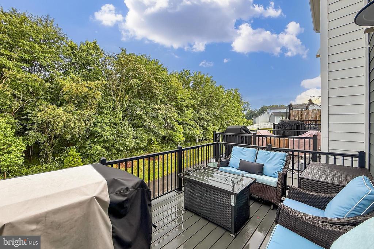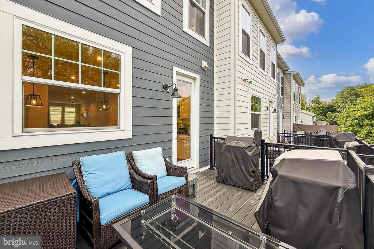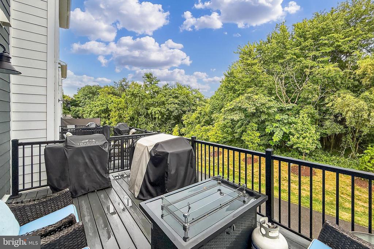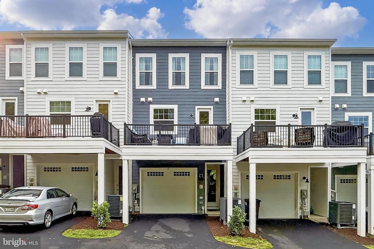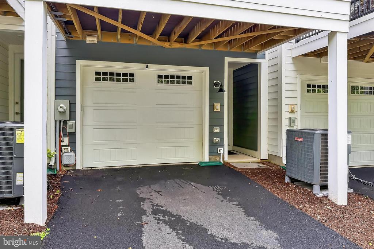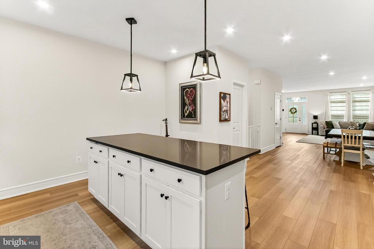3573 Stephensons Hill Ln, Marshall VA
- $539,900
- MLS #:VAFQ2017632
- 3beds
- 3baths
- 1half-baths
- 2,268sq ft
- 0.04acres
Neighborhood: Stephensons Hill Ln
Square Ft Finished: 2,268
Square Ft Unfinished: 0
Elementary School: C. Thompson
Middle School: Marshall
High School: Fauquier
Property Type: residential
Subcategory: Attached
HOA: Yes
Area: Fauquier
Year Built: 2024
Price per Sq. Ft: $238.05
1st Floor Master Bedroom: Attic,PermanentAtticStairs,WalkInClosets,BreakfastArea,KitchenIsland
HOA fee: $258
View: Garden, TreesWoods
Design: Contemporary, Colonial
Driveway: Deck
Windows/Ceiling: InsulatedWindows, TransomWindows
Garage Num Cars: 1.0
Cooling: CentralAir, EnergyStarQualifiedEquipment, CeilingFans
Air Conditioning: CentralAir, EnergyStarQualifiedEquipment, CeilingFans
Heating: Electric, ForcedAir, HeatPump
Water: Public
Sewer: PublicSewer
Features: Carpet, CeramicTile
Green Cooling: WholeHouseExhaustOnlyVentilation
Basement: Finished, WalkOutAccess
Appliances: Dishwasher, ElectricRange, Disposal, Microwave, Refrigerator
Amenities: CommonAreaMaintenance, MaintenanceGrounds, Pools, SnowRemoval, Trash
Amenities: Clubhouse,Playground,Pool,Trails
Possession: CloseOfEscrow
Kickout: No
Annual Taxes: $1,038
Tax Year: 2022
Legal: BLEVINS SUBDIVISION
Directions: Take 66 W to Exit 27. Turn Right on Bus 17. Take Right onto West Main Street. Turn right onto Frost St., Right on Stephensons Hill Lane to home on the left.
This exceptional 2024 Van Metre townhome offering over 2,200 square feet of beautifully finished living space, is nestled on a premium lot backing to protected green space for year-round privacy and tranquil views. Every detail of this 3-bedroom, 3.5 bath, 3 level home with an expansive 18-foot wide rear-loading garage has been carefully curatedâ€â€from the warm luxury vinyl plank flooring throughout most of the home, soft neutral color palette and an abundance of windows, to the stylishly upgraded kitchen and baths with sleek modern finishes. The open-concept main level with a light filled living room, dining area, and dream kitchen featuring gleaming granite countertops, an abundance of 42â€ï¿½ shaker style cabinetry, and high end stainless steel appliances is perfect for both daily living and gatherings. A large center island with bar seating and glass door that grants access to the large deck overlooking woodlands seamlessly blends indoor and outdoor entertaining. A lovely powder room rounds out the main level. Upstairs, retreat to a light-filled primary suite boasting serene views, a contemporary lighted ceiling fan, walk-in closet, and luxurious bath with dual sink vanity topped in granite and an oversized frameless glass shower.
Days on Market: 23
Updated: 8/15/25
Courtesy of: Keller Williams Realty
Want more details?
Directions:
Take 66 W to Exit 27. Turn Right on Bus 17. Take Right onto West Main Street. Turn right onto Frost St., Right on Stephensons Hill Lane to home on the left.
View Map
View Map
Listing Office: Keller Williams Realty

