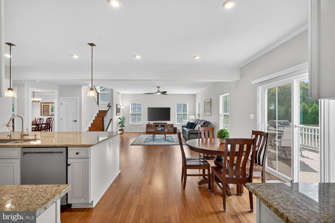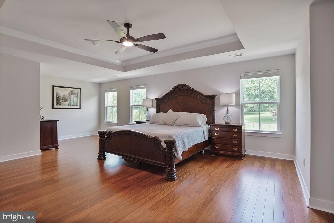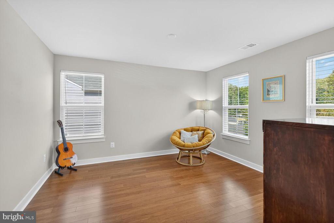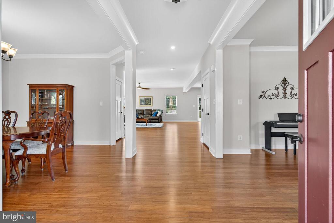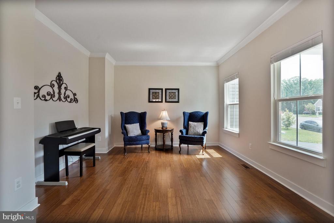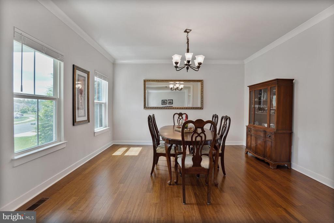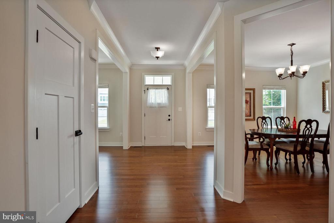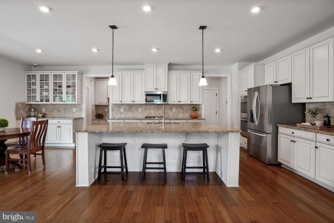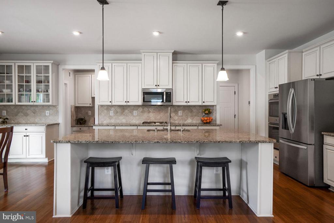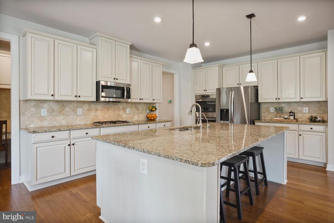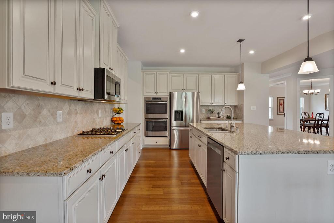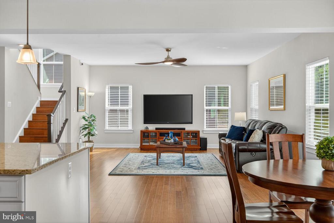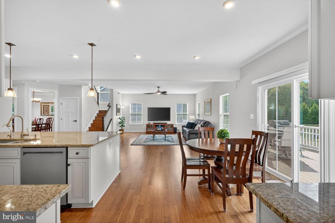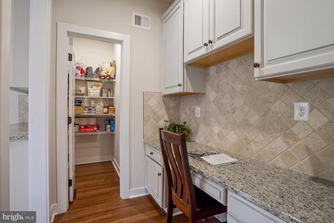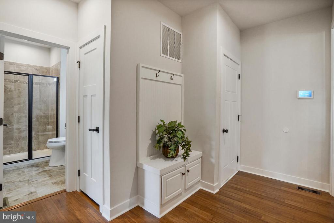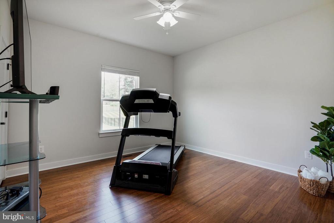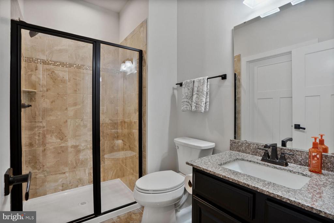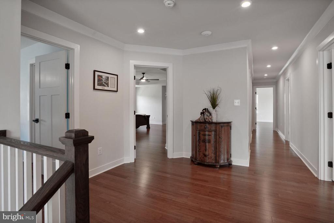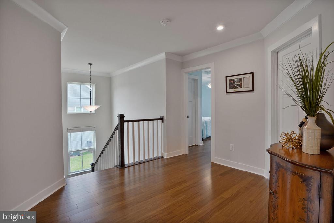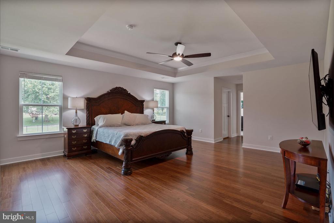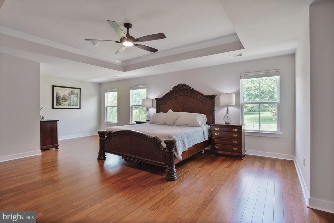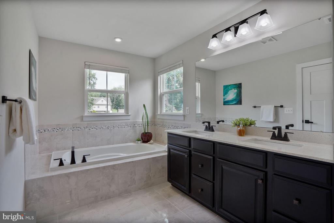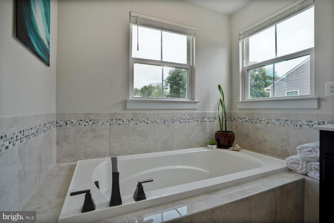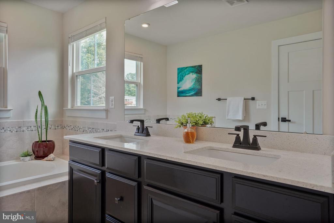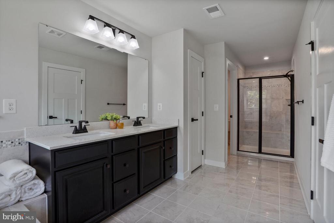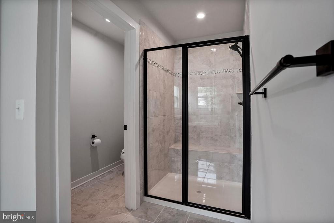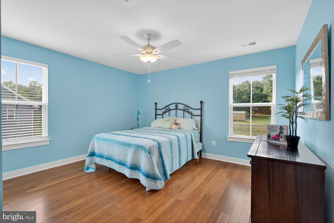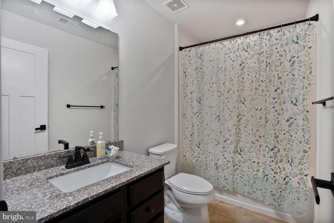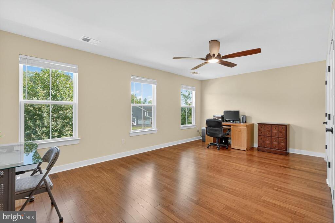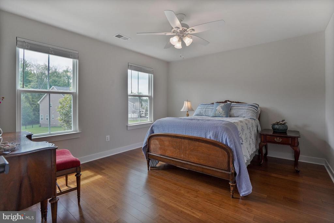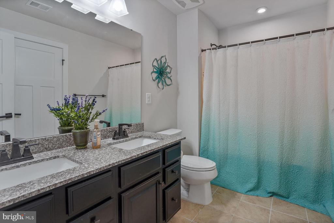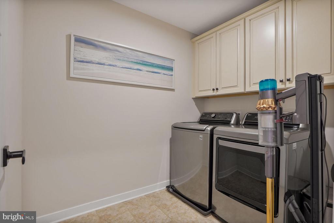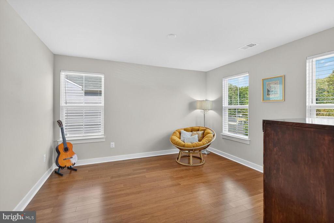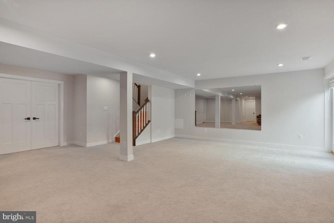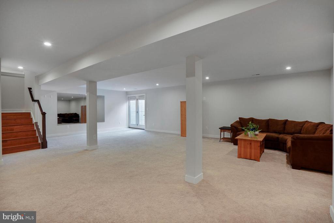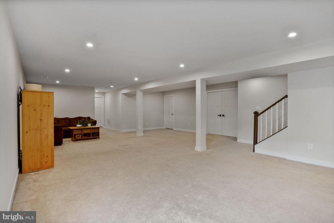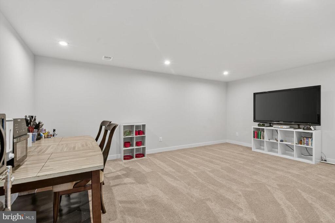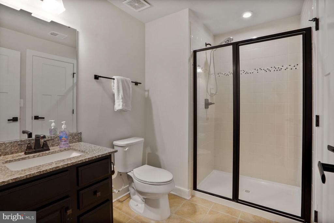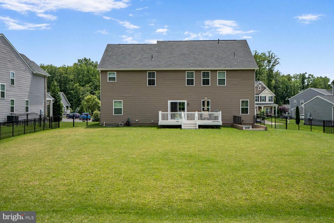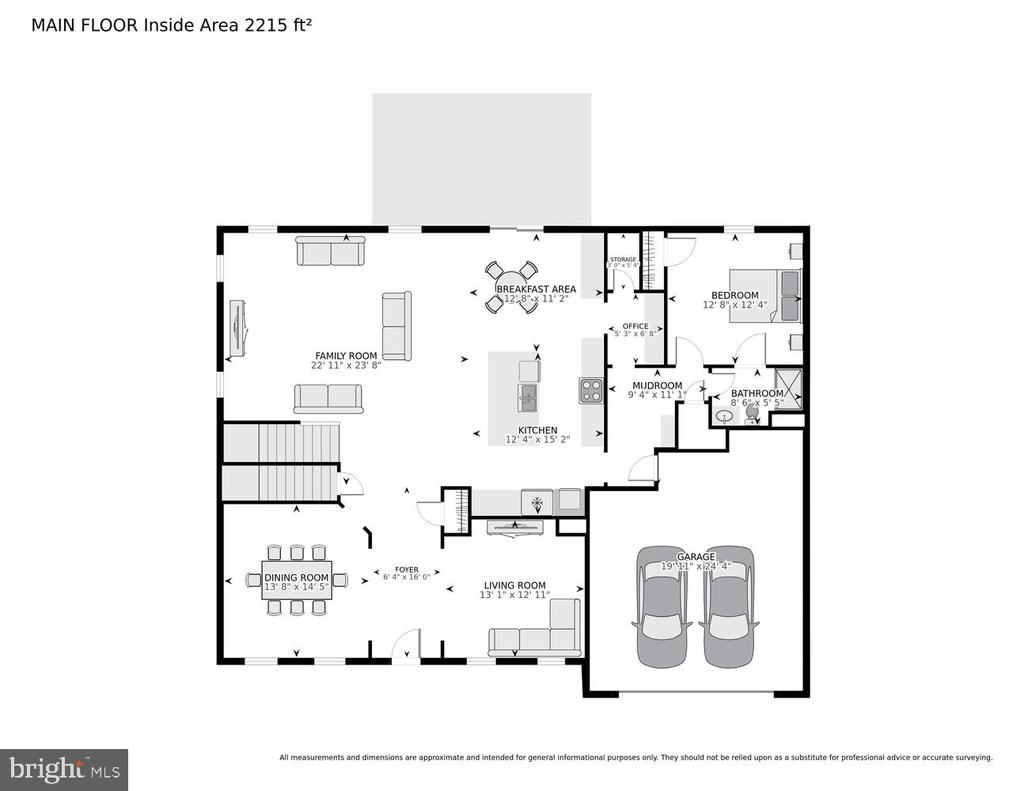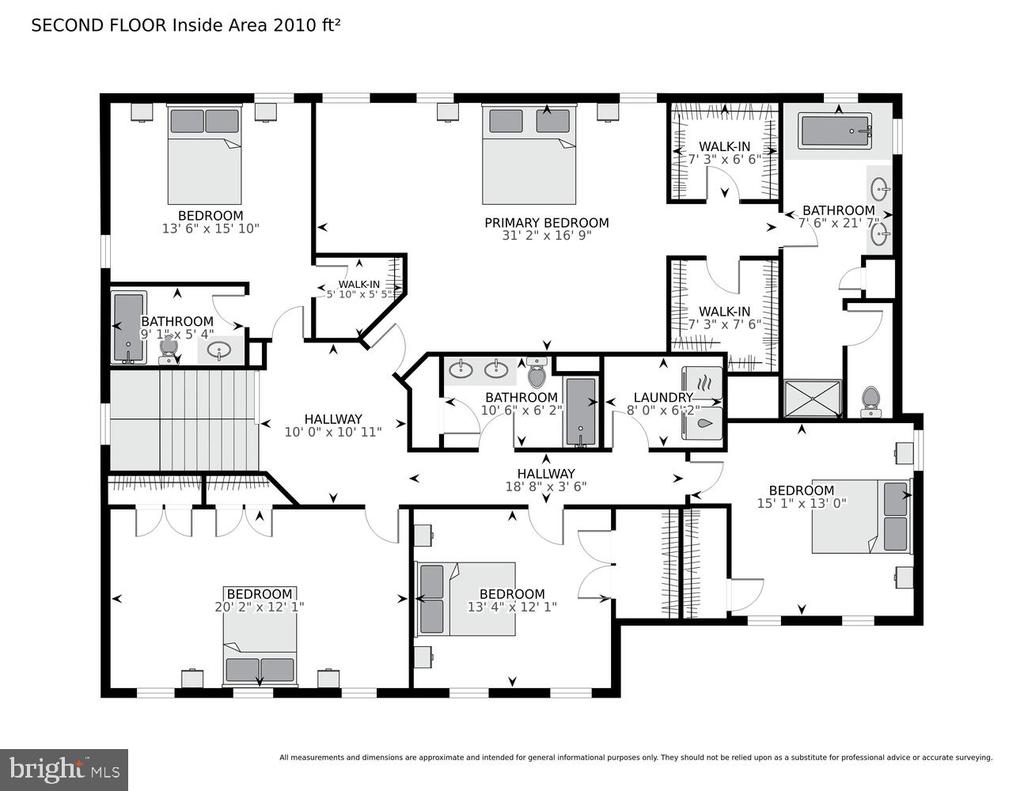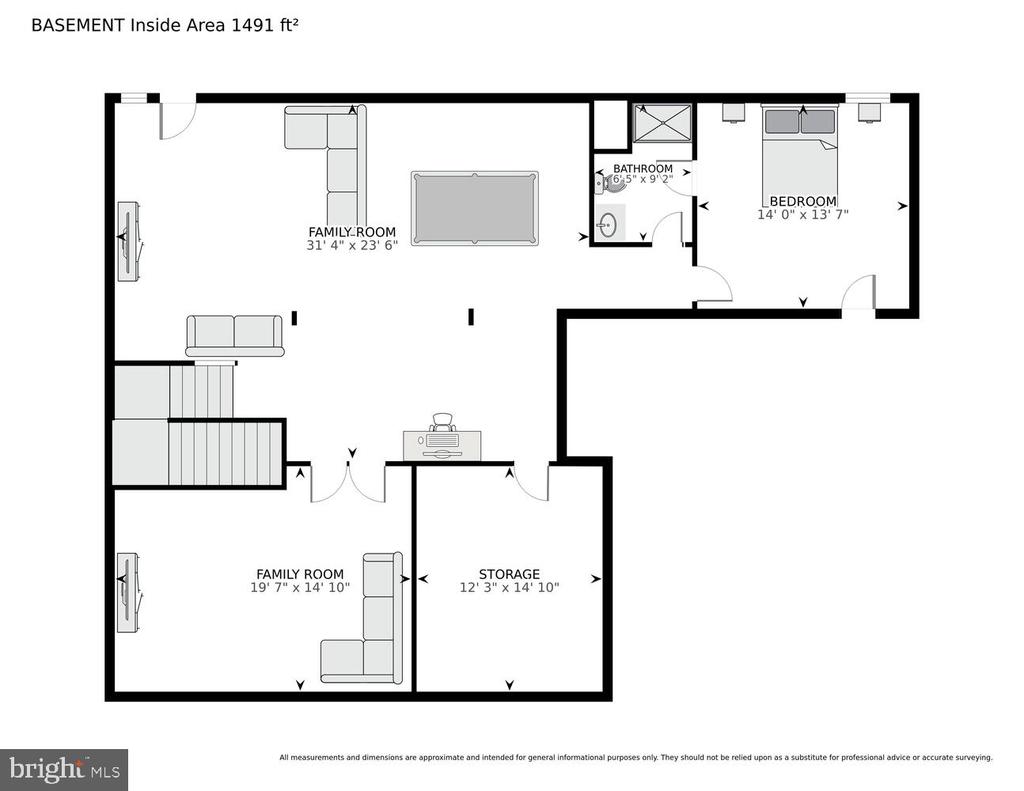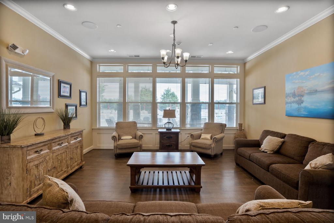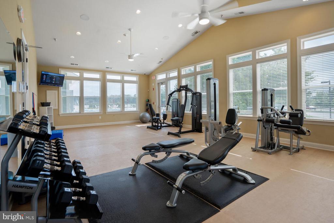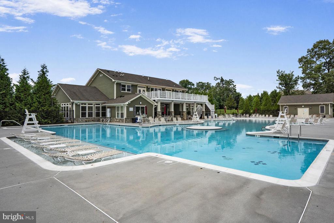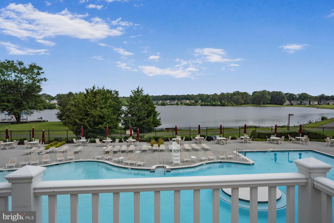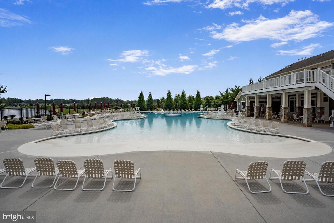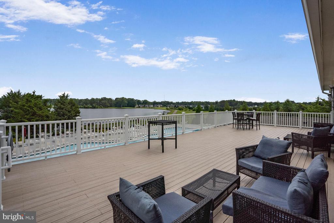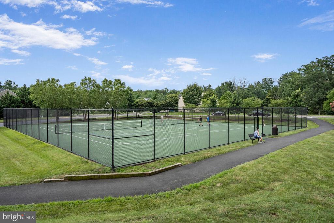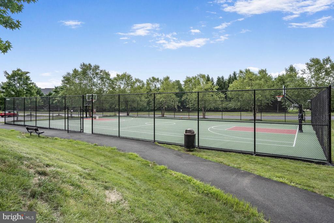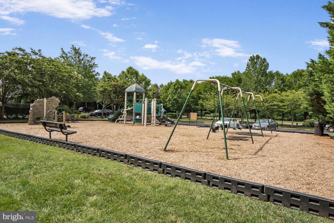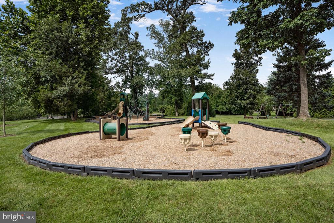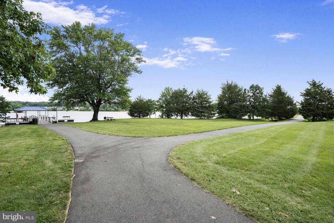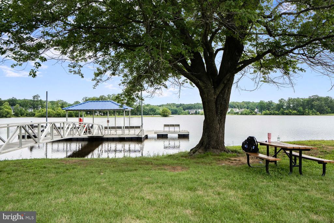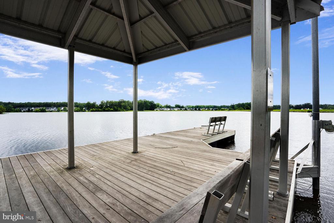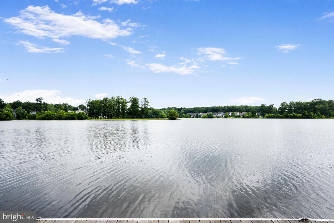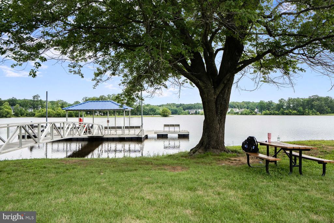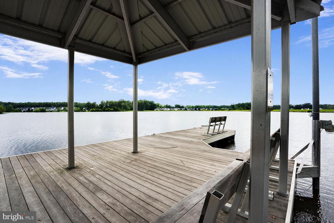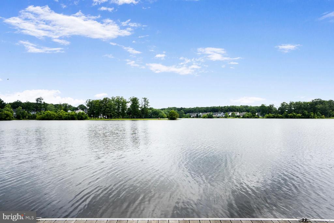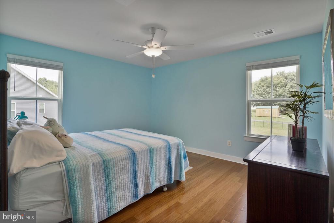7483 Lake Willow Ct, Warrenton VA
- $1,025,000
- MLS #:VAFQ2017464
- 7beds
- 5baths
- 0half-baths
- 5,289sq ft
- 0.46acres
Neighborhood: Lake Willow Ct
Square Ft Finished: 5,289
Square Ft Unfinished: 347
Elementary School: C. H. Ritchie
Middle School: Auburn
High School: Kettle Run
Property Type: residential
Subcategory: Detached
HOA: Yes
Area: Fauquier
Year Built: 2018
Price per Sq. Ft: $193.80
1st Floor Master Bedroom: Attic,PrimaryDownstairs,PermanentAtticStairs,WalkInClosets,BreakfastArea,TrayCeilings,EatInKitchen,KitchenIsland
HOA fee: $395
Security: SecuritySystem, SmokeDetectors
Design: Craftsman
Roof: Composition,Shingle
Fence: Full
Driveway: Deck, Porch
Garage Num Cars: 2.0
Electricity: Underground
Cooling: CentralAir, EnergyStarQualifiedEquipment, CeilingFans
Air Conditioning: CentralAir, EnergyStarQualifiedEquipment, CeilingFans
Heating: ForcedAir, NaturalGas
Water: Public
Sewer: PublicSewer
Features: Bamboo, Carpet, CeramicTile
Green Cooling: WholeHouseExhaustOnlyVentilation
Basement: Full, Finished, InteriorEntry, WalkOutAccess
Appliances: BuiltInOven, DoubleOven, Dishwasher, Disposal, Microwave, Refrigerator
Amenities: AssociationManagement, CommonAreaMaintenance, Pools, ReserveFund, RoadMaintenance, SnowRemoval, Trash
Amenities: BasketballCourt,BoatDock,BoatRamp,Clubhouse,FitnessCenter,MeetingRoom,Playground,Pool,TennisCourts,Trails,Water,Dock
Possession: CloseOfEscrow
Kickout: No
Annual Taxes: $7,416
Tax Year: 2022
Legal: BROOKSIDE 11 D
Directions: From Vint Hill Road: Turn onto Kennedy Road; Right on Brookside Parkway; Right on Lake Ashby Court; Left on Lake Willow Court, Follow to the Cul-De-Sac. Home will be on the Left just before the cul-de-sac.
Just across the Prince William line in Fauquier County, this Brookside home offers lower property taxes and more home for your dollarâ€â€all within a reasonable commute to Chantilly, Herndon, and beyond. Inside, you'll find seven bedrooms and five full baths arranged in a modern, flexible floor plan. Freshly installed bamboo flooring flows across the main and upper levels, adding warmth and style. A gourmet kitchen features white cabinetry, expansive granite counters, and an open flow to the family and breakfast roomsâ€â€perfect for daily living and entertaining. A convenient drop zone and desk area keep life's clutter tucked away, while a main level bedroom and full bath make multi-generational living a breeze. Formal living and dining rooms set the stage for memorable gatherings. Upstairs, the spacious primary suite easily accommodates large furnishings, with a spa-like bath offering a soaking tub, dual vanities, and a separate shower. A princess suite plus three additional bedrooms and a hall bath with double sinks mean everyone has space and comfort. Upper-level laundry adds to daily convenience. The fully finished walk-up basement expands your living space with a large rec room, multi-purpose den, legal bedroom, and full bath. St
Days on Market: 50
Updated: 8/30/25
Courtesy of: Long & Foster Real Estate, Inc.
Want more details?
Directions:
From Vint Hill Road: Turn onto Kennedy Road; Right on Brookside Parkway; Right on Lake Ashby Court; Left on Lake Willow Court, Follow to the Cul-De-Sac. Home will be on the Left just before the cul-de-sac.
View Map
View Map
Listing Office: Long & Foster Real Estate, Inc.

