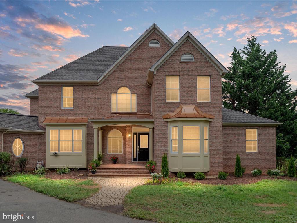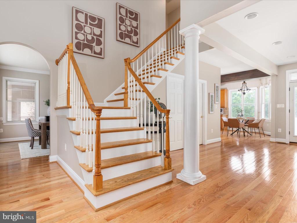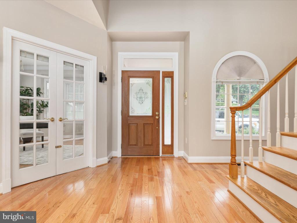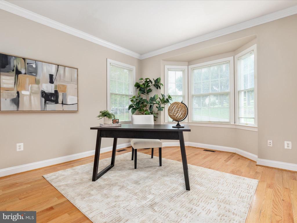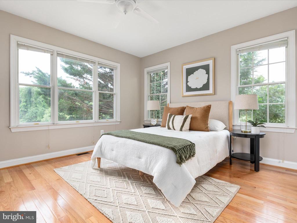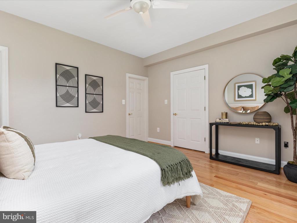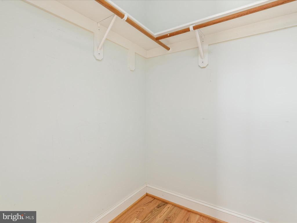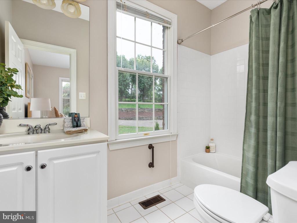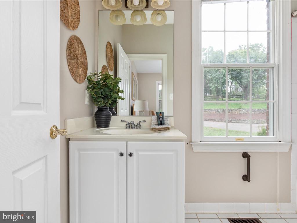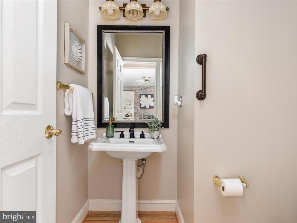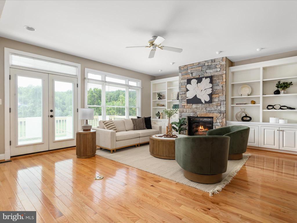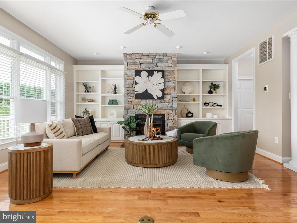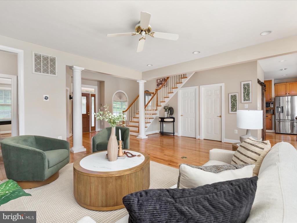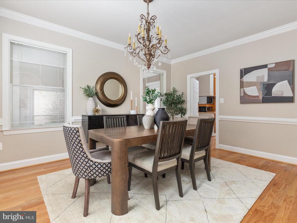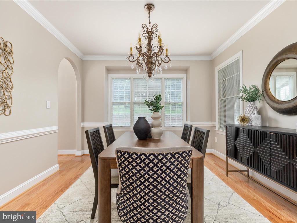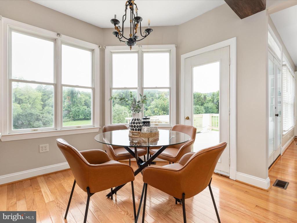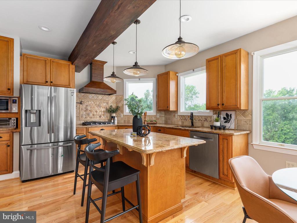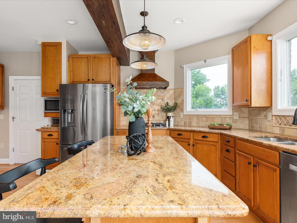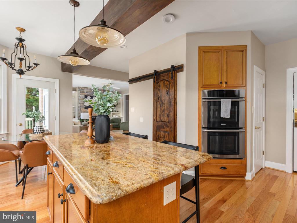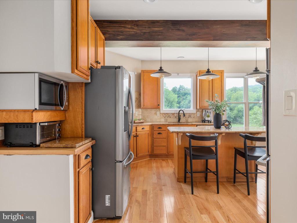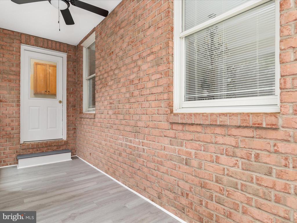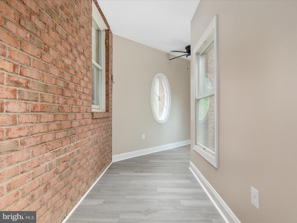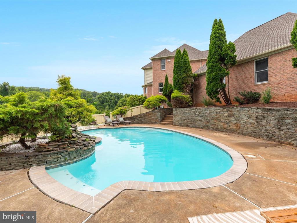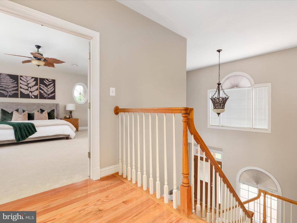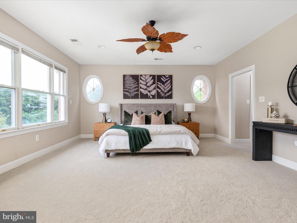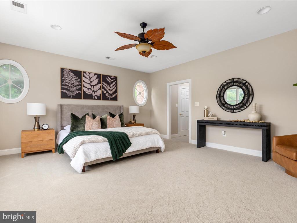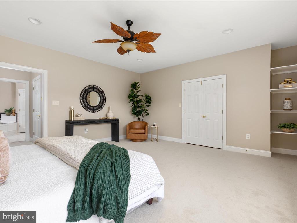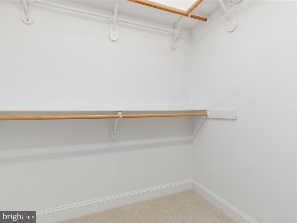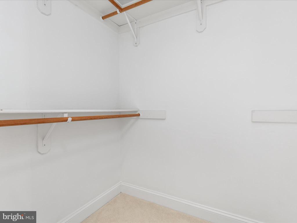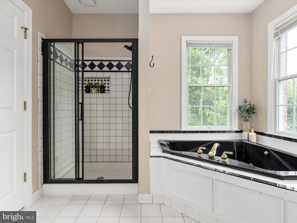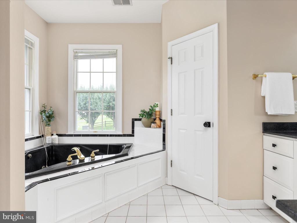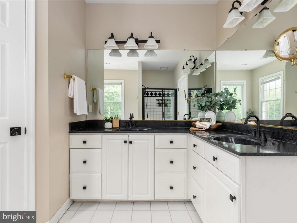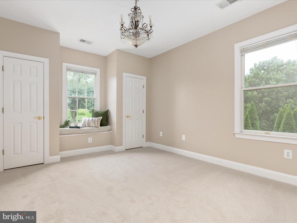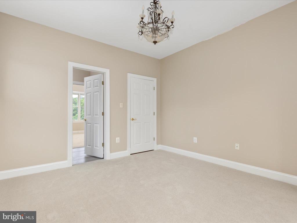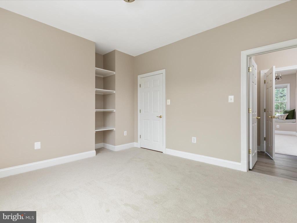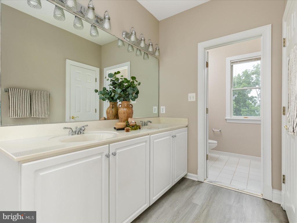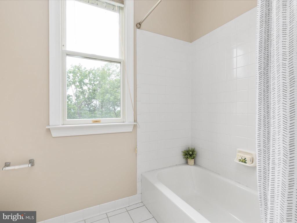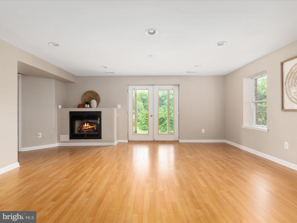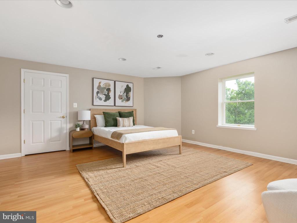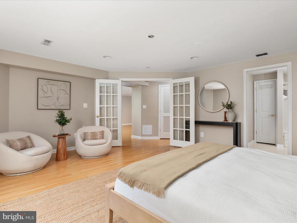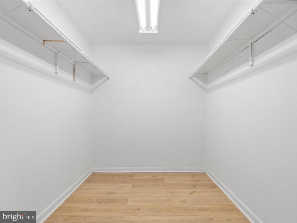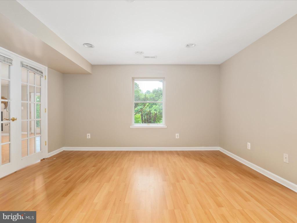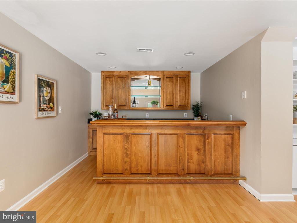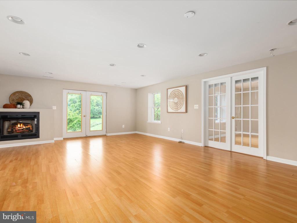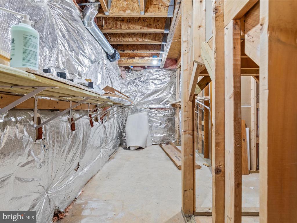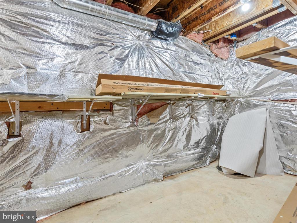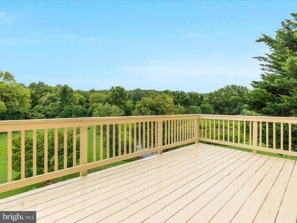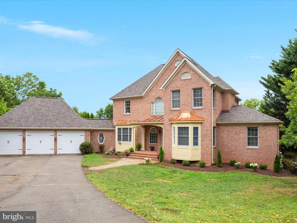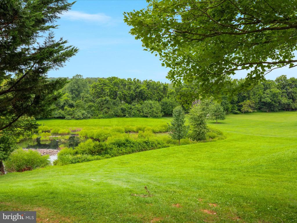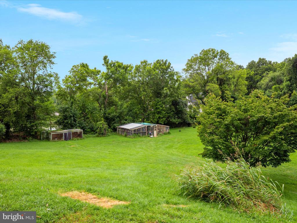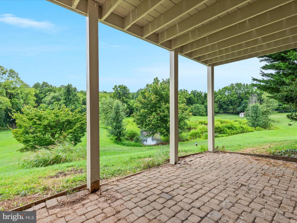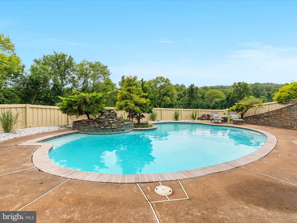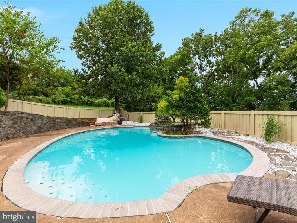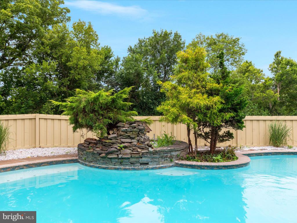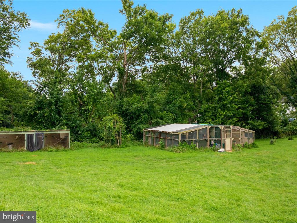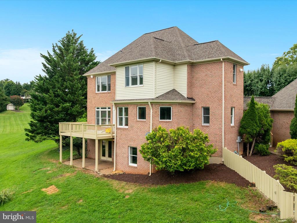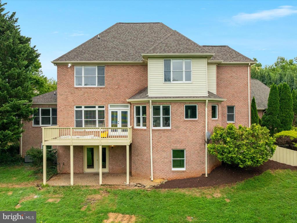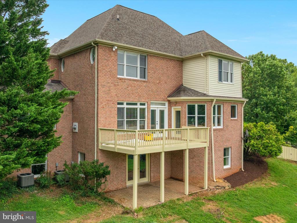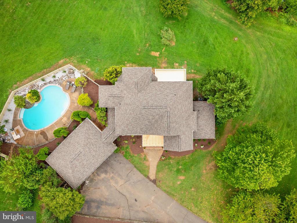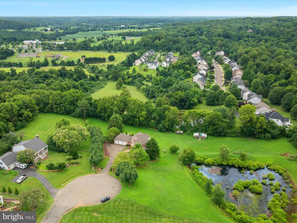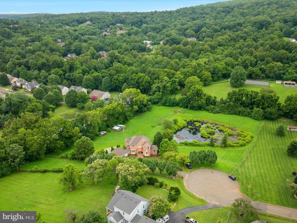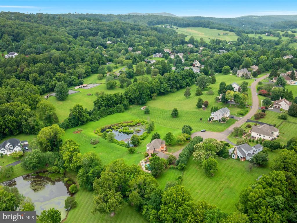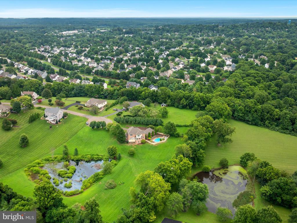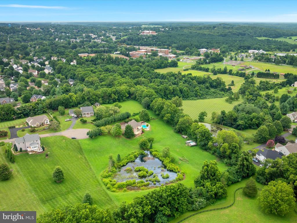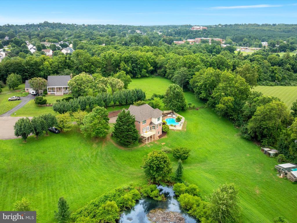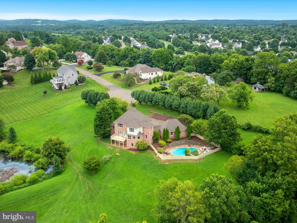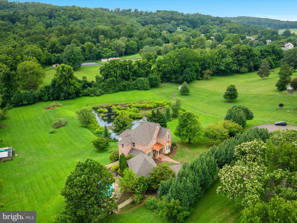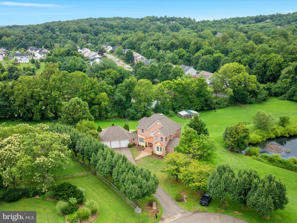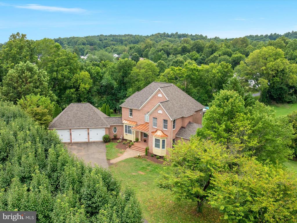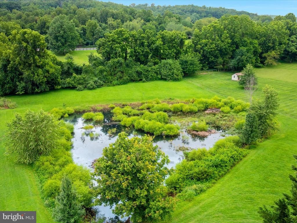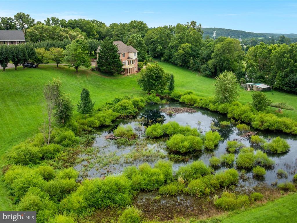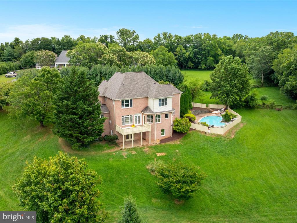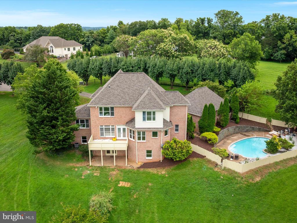7563 Foxview Dr, Warrenton VA 20186
- $1,250,000
- MLS #:VAFQ2017450
- 5beds
- 4baths
- 1half-baths
- 4,426sq ft
- 3.80acres
Neighborhood: Foxview Dr
Square Ft Finished: 4,426
Square Ft Unfinished: 284
Elementary School: C. M. Bradley
Middle School: William C. Taylor
High School: Fauquier
Property Type: residential
Subcategory: Detached
HOA: No
Area: Fauquier
Year Built: 1996
Price per Sq. Ft: $282.42
1st Floor Master Bedroom: WetBar,PrimaryDownstairs,BreakfastArea,EatInKitchen,KitchenIsland
HOA fee: $0
View: Garden, Panoramic, TreesWoods, Water
Design: Colonial
Roof: Composition,Metal,Other,Shingle,Wood
Fence: Partial
Driveway: Deck, Patio, Porch
Windows/Ceiling: Screens, StormWindows
Garage Num Cars: 3.0
Cooling: CentralAir, EnergyStarQualifiedEquipment
Air Conditioning: CentralAir, EnergyStarQualifiedEquipment
Heating: ForcedAir, HeatPump, NaturalGas
Water: Public
Sewer: PublicSewer
Features: Carpet, Hardwood, Wood
Green Cooling: WholeHouseExhaustOnlyVentilation
Basement: Finished, WalkOutAccess
Fireplace Type: Two, Gas, GlassDoors
Appliances: BuiltInOven, Dishwasher, Disposal, GasRange, Microwave, Refrigerator, Humidifier
Laundry: WasherHookup, DryerHookup
Possession: CloseOfEscrow
Kickout: No
Annual Taxes: $6,850
Tax Year: 2022
Legal: BROADVIEW MANOR ESTS
Directions: RT 66, GAINESVILLE EXIT(29S), 9 MILES, BEAR RIGHT ON RT29 BUSINESS, RIGHT AT 2ND LIGHT(17N), 1ST LEFT & 2ND RIGHT ONTO BEAR WALLOW RD, .5 MILES TO FOXVIEW DR.
MOTIVATED SELLERS - This 4,400 sq. ft., 5-bedroom, 4.5-bath custom home on 3.75 acres offers comfort, style, and flexible living arrangements for families of any size. Sparkling chandeliers and custom built-in shelving with ambient lighting highlight every room, with beautiful views from every window. The in-ground custom pool with waterfall provides a stunning space for relaxation and entertaining. The chef's kitchen features back-saving higher countertops, a gas cooktop, double oven, and dual pantries, including one with a barn door. Expansive living areas include a stone gas fireplace in the main room and bay windows on the main level. Upstairs, the Jack and Jill bedroom offers window seating with custom storage. Three primary suites each feature en suite bathrooms and spacious closets, two of whichâ€â€upstairs and in the basementâ€â€include jetted tubs. The basement showcases an elegant wood bar with a copper railing, built-in shelving, a wine rack, and space for a barista station, along with a second fireplace. Additional highlights include recessed lighting, a 3-car garage connected via an enclosed breezeway to the laundry/mudroom, a new roof (2020), and updated appliances (2018). Just outside Warrenton town limits, this home co
Days on Market: 52
Updated: 8/31/25
Courtesy of: Pearson Smith Realty Llc
Want more details?
Directions:
RT 66, GAINESVILLE EXIT(29S), 9 MILES, BEAR RIGHT ON RT29 BUSINESS, RIGHT AT 2ND LIGHT(17N), 1ST LEFT & 2ND RIGHT ONTO BEAR WALLOW RD, .5 MILES TO FOXVIEW DR.
View Map
View Map
Listing Office: Pearson Smith Realty Llc

