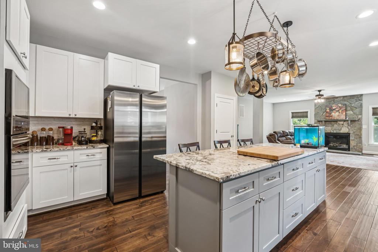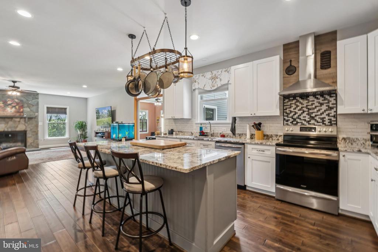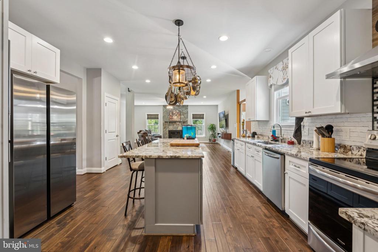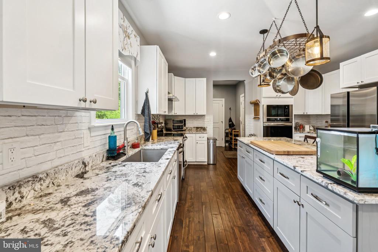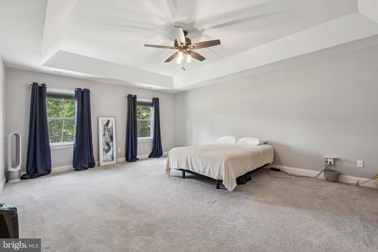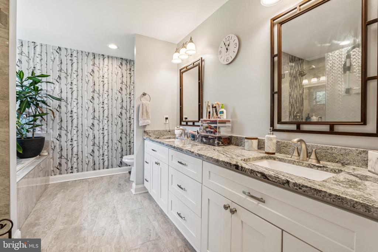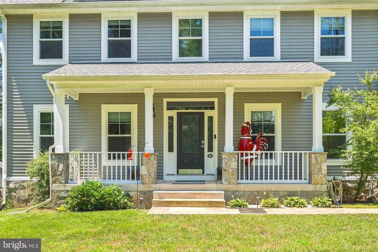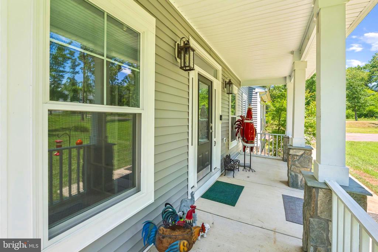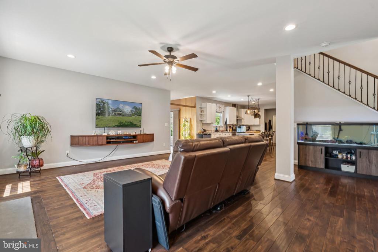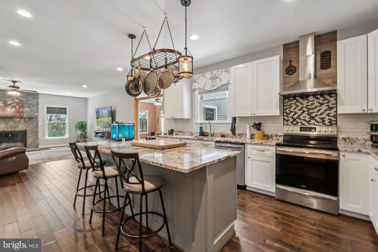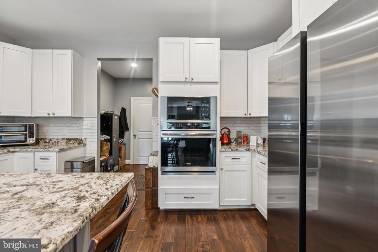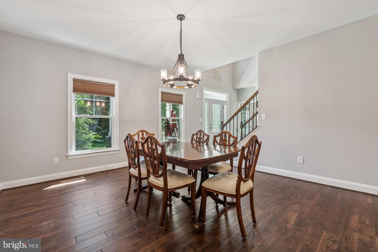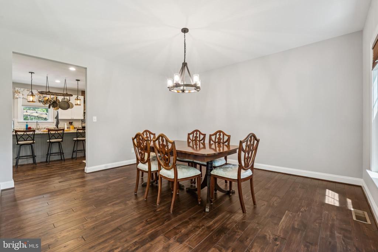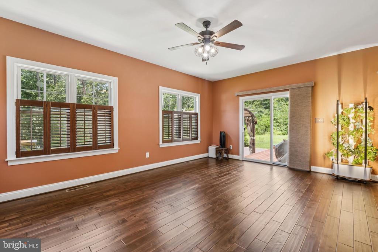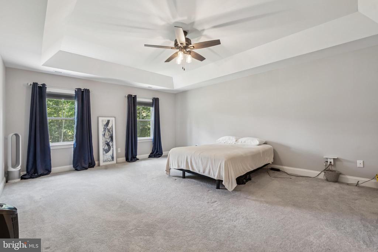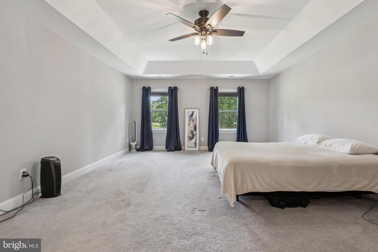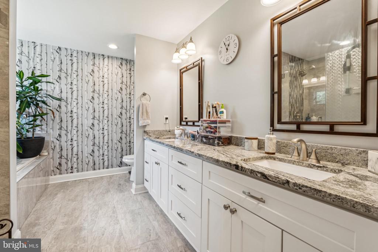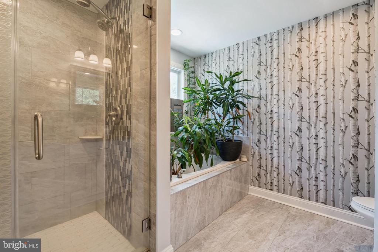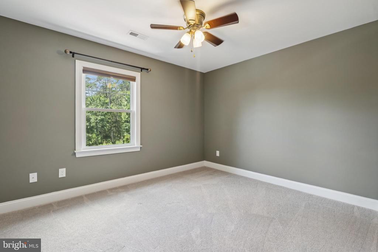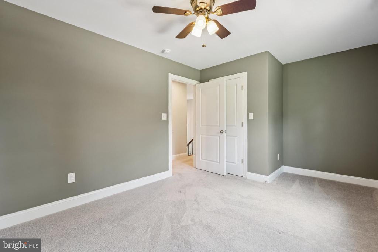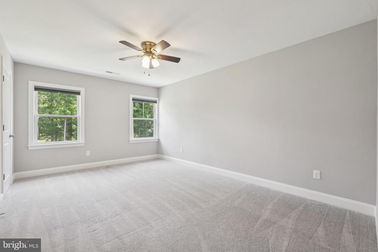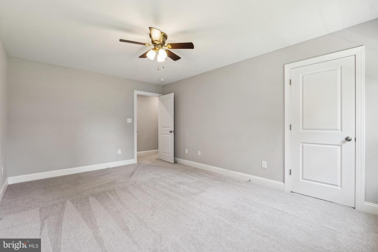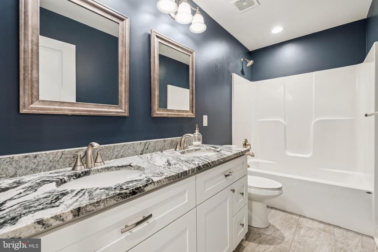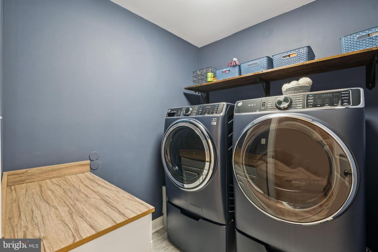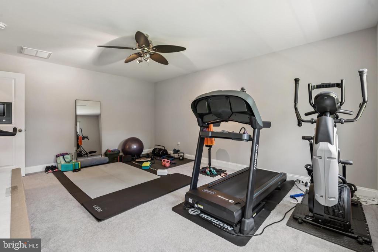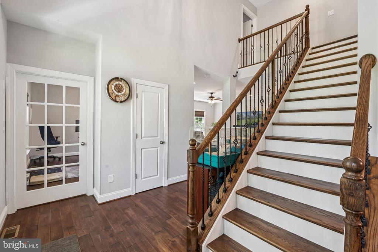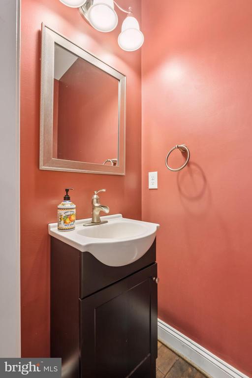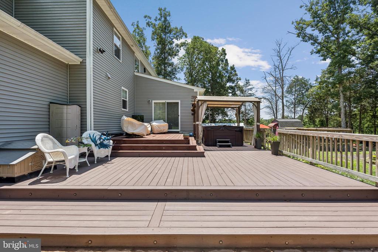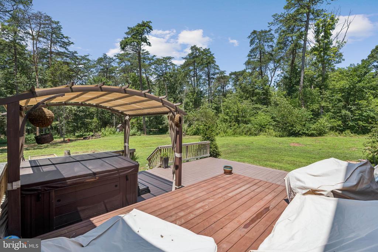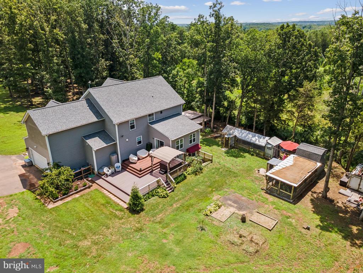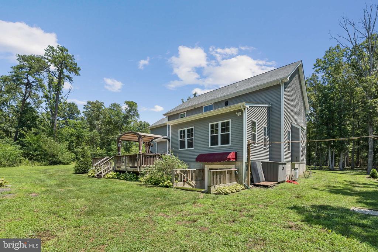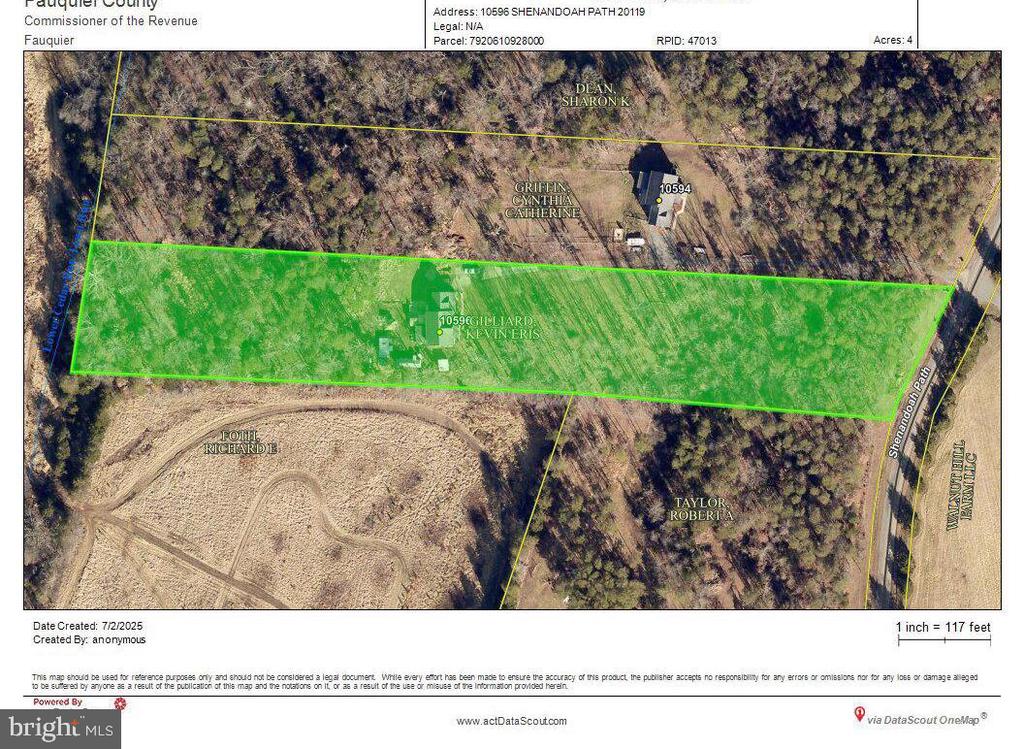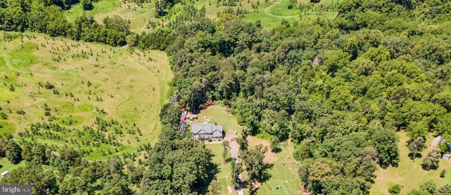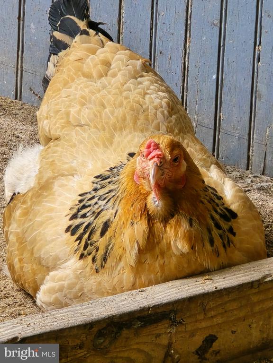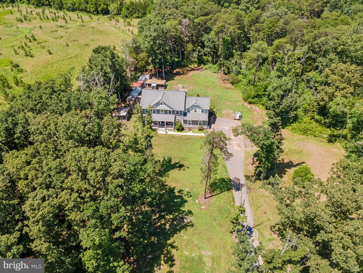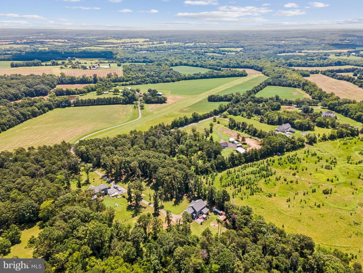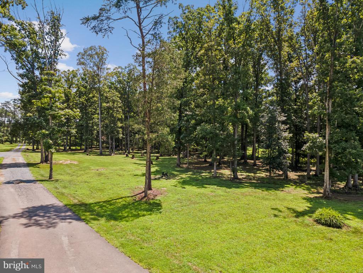10596 Shenandoah Path, Catlett VA
- $825,000
- MLS #:VAFQ2017346
- 4beds
- 2baths
- 1half-baths
- 3,144sq ft
- 4.00acres
Neighborhood: Shenandoah Path
Square Ft Finished: 3,144
Square Ft Unfinished: 1496
Elementary School: H. M. Pearson
Middle School: Cedar-Lee
High School: Liberty (Fauquier)
Property Type: residential
Subcategory: Detached
HOA: No
Area: Fauquier
Year Built: 2020
Price per Sq. Ft: $262.40
1st Floor Master Bedroom: BreakfastArea,TrayCeilings,EatInKitchen,KitchenIsland
HOA fee: $0
View: Rural, TreesWoods
Security: CarbonMonoxideDetectors, SmokeDetectors
Design: Colonial
Roof: Architectural
Driveway: Deck, Porch
Windows/Ceiling: InsulatedWindows, LowEmissivityWindows, Screens, Vinyl, EnergyStarQualifiedWindows
Garage Num Cars: 2.0
Electricity: Underground
Cooling: CentralAir, CeilingFans
Air Conditioning: CentralAir, CeilingFans
Heating: Electric, HeatPump
Water: Private, Well
Sewer: SepticTank
Features: Carpet, CeramicTile, Hardwood
Green Cooling: WholeHouseExhaustOnlyVentilation
Basement: ExteriorEntry, InteriorEntry, WalkOutAccess
Fireplace Type: One, Gas, Stone
Appliances: BuiltInOven, Dishwasher, ElectricRange, Microwave, Refrigerator, Humidifier
Possession: CloseOfEscrow
Kickout: No
Annual Taxes: $5,794
Tax Year: 2022
Directions: 10596 Shenandoah Path, Catlett VA 20119
This property has an amazing ASSUMABLE 2.75% VA LOAN!!! Call your agent or the listing agent for details! Welcome to Your Peaceful Escape on 4 Acres- No HOA, Just Freedom! Tucked away in a serene rural setting, this charming property offers the best of both worlds: privacy, space, and natural beauty, all without the restrictions of an HOA. Whether you're dreaming of a mini farm, space to build a workshop, or simply a quiet place to unwind, this 4-acre retreat provides the flexibility to live life your way. Built in 2020, this gorgeous 3,144 sqft, 4 bedroom, 2.5 bathroom colonial on a full unfinished 1,496 square foot basement has so much to offer! Highlights include: a fantastic covered front porch, a large rear deck with hot tub perfect for entertaining, amazing hardwood floors flowing through main level, large family room showcasing the cozy stone fireplace, and a side load 2 car garage with additional 30 amp RV plug and outlet for generator added. The stunning kitchen with sleek stainless steel appliances, beautiful granite countertops and convenient center island is sure to please! On the upper level you will discover all 4 bedrooms including the amazing owner's suite with tray ceiling and the luxury owner's bathroom featuring
Days on Market: 57
Updated: 8/30/25
Courtesy of: Lpt Realty, Llc
Want more details?
Directions:
10596 Shenandoah Path, Catlett VA 20119
View Map
View Map
Listing Office: Lpt Realty, Llc

