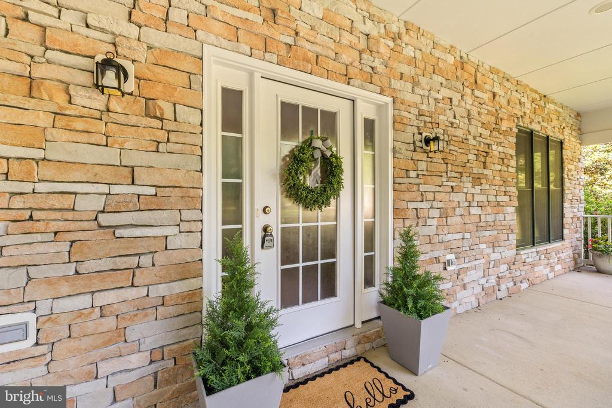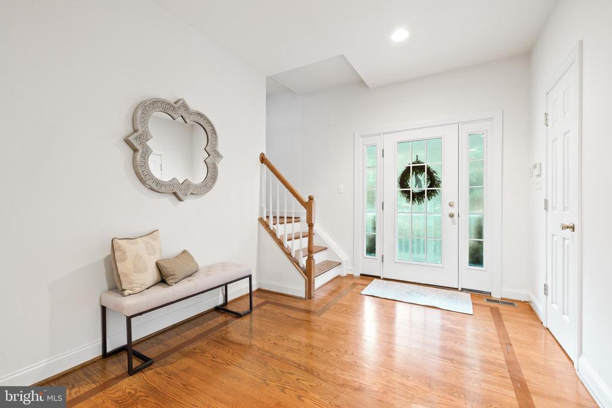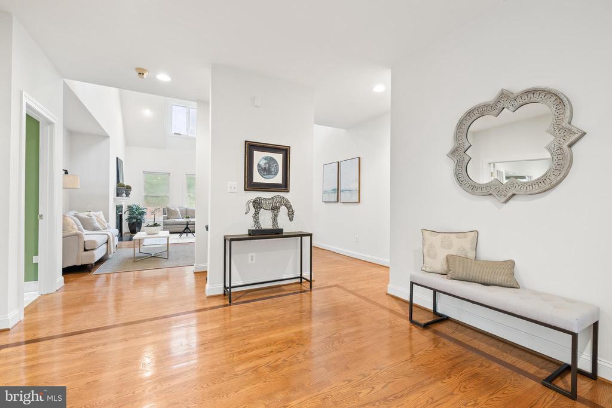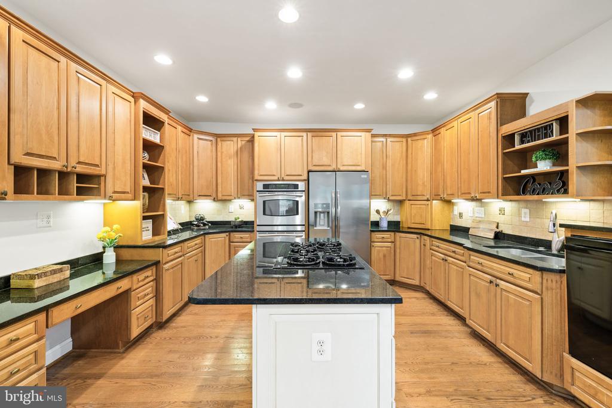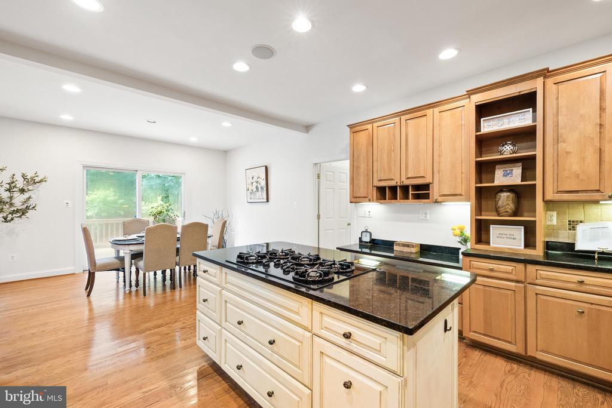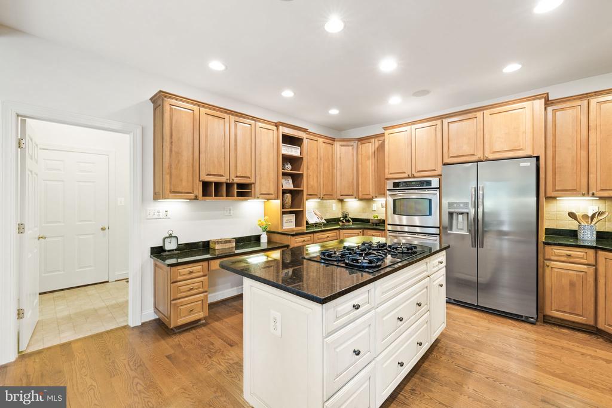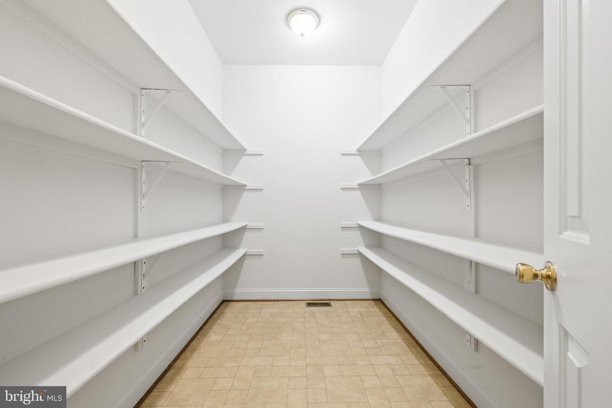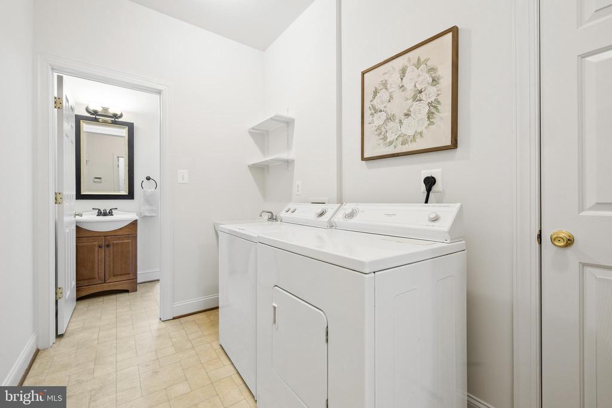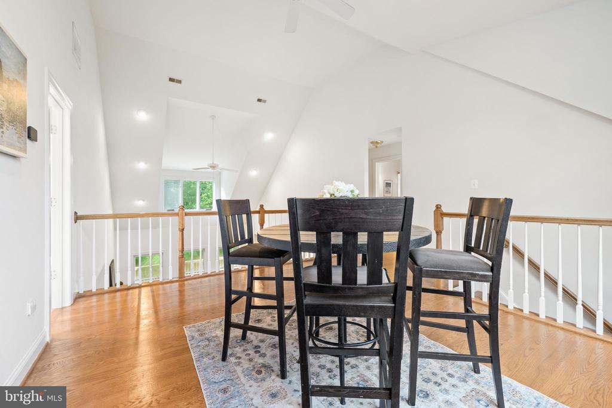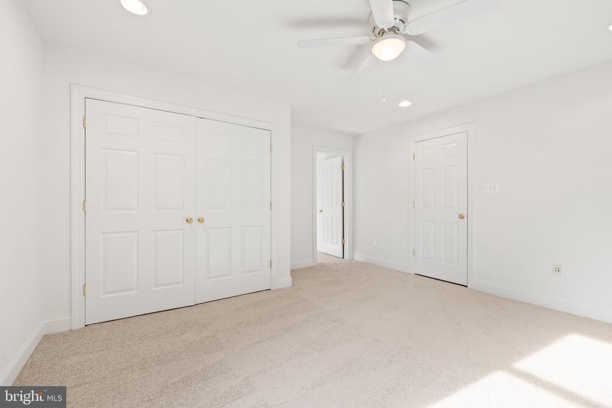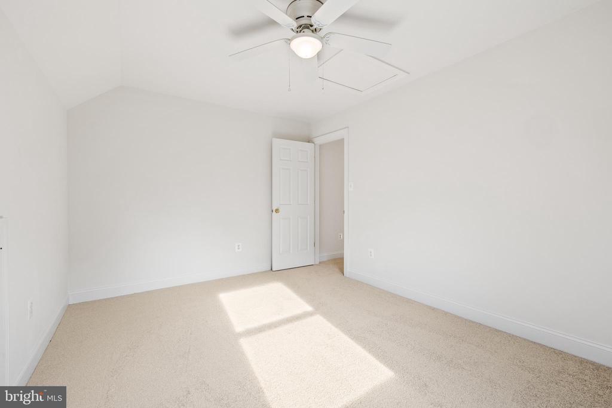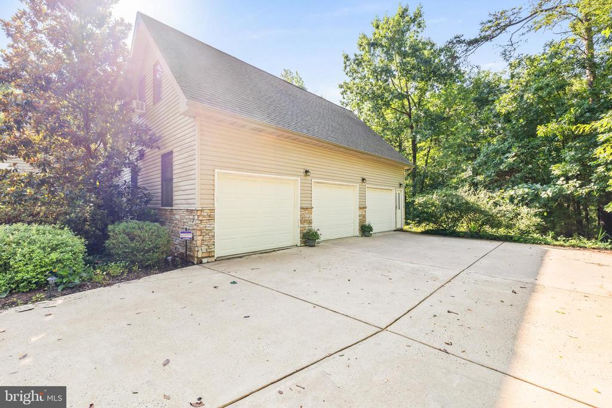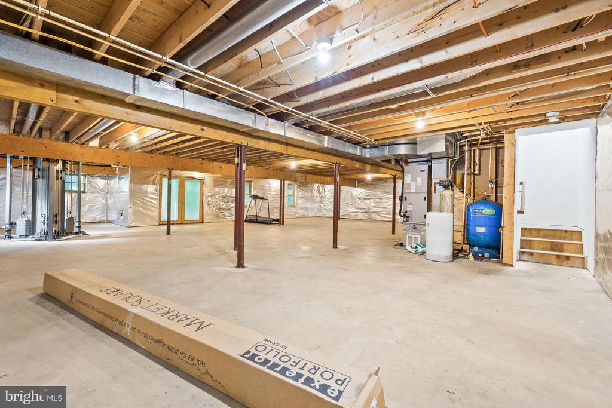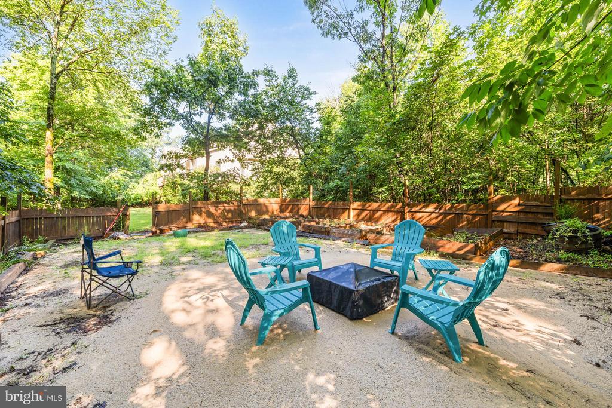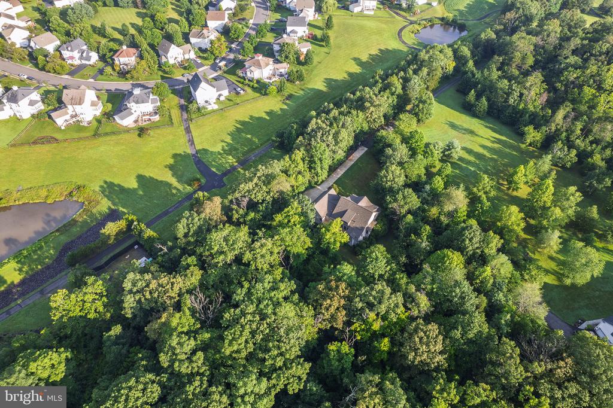7007 Spy Plane Ln, Warrenton VA
- $950,000
- MLS #:VAFQ2017320
- 4beds
- 3baths
- 1half-baths
- 3,283sq ft
- 5.00acres
Neighborhood: Spy Plane Ln
Square Ft Finished: 3,283
Square Ft Unfinished: 2018
Elementary School: Greenville
Middle School: Auburn
High School: Kettle Run
Property Type: residential
Subcategory: Detached
HOA: No
Area: Fauquier
Year Built: 2003
Price per Sq. Ft: $289.37
1st Floor Master Bedroom: PrimaryDownstairs,PermanentAtticStairs,WalkInClosets,AirFiltration,EatInKitchen,KitchenIsland,ProgrammableThermostat,Vau
HOA fee: $0
View: TreesWoods
Security: SecuritySystem, CarbonMonoxideDetectors
Design: Other
Roof: Composition,Shingle
Fence: Decorative,Wood
Driveway: Deck, Porch
Garage Num Cars: 3.0
Cooling: CentralAir, EnergyStarQualifiedEquipment, HeatPump, CeilingFans
Air Conditioning: CentralAir, EnergyStarQualifiedEquipment, HeatPump, CeilingFans
Heating: Central, Electric, HeatPump
Water: Private, Well
Sewer: SepticTank
Features: Carpet, CeramicTile, Hardwood, Wood
Basement: ExteriorEntry, Full, Heated, InteriorEntry, Unfinished, WalkOutAccess, SumpPump
Fireplace Type: One, Gas
Appliances: BuiltInOven, DoubleOven, Dishwasher, Disposal, Microwave, Refrigerator, TanklessWaterHeater, Dryer, WaterSoftener
Possession: CloseOfEscrow
Kickout: No
Annual Taxes: $8,149
Tax Year: 2025
Directions: 66 West to Exit 43A towards Gainesville/Warrenton. Rt 29 from Gainesville towards Warrenton, turn left on 215. 66 East to US 15S in Gainesville, take exist 40 from 66. Rt 15 to 29/15 turn right. turn left onto 215. From 215, continue past Vint Hill Parkwa
Custom Home on 5 Wooded Acres with Stream Nestled on a private five-acre wooded lot with a meandering stream, this custom home offers peaceful seclusion just minutes from VRE, I-66, and local commuter lots. The inviting front porch opens to a freshly painted interior with new carpet and red oak hardwood floors throughout the main level and upstairs balcony. The main floor features cathedral ceilings, a living/dining area with gas log fireplace, and a gourmet kitchen with stainless steel appliances, 5-burner gas cooktop with downdraft, warming drawer, dual wall ovens, microwave, and refrigerator/freezer. A walk-in pantry and laundry room connect the kitchen to a 3-car garage, which includes attic storage and a finished private office/hobby room. The main-level primary suite features a private bath with soaking tub and shower, and direct access to a front-facing office or sitting room with French doors opening to the foyer. Upstairs, a central loft provides flexible living space, flanked by a private suite on one side and a bedroom, full bath, and hobby room on the other. The full walk-out basementâ€â€with French doors, large windows, and rough-in plumbingâ€â€is ready for future expansion. Out back, enjoy serene natural views from the s
Days on Market: 43
Updated: 8/13/25
Courtesy of: Samson Properties
Want more details?
Directions:
66 West to Exit 43A towards Gainesville/Warrenton. Rt 29 from Gainesville towards Warrenton, turn left on 215. 66 East to US 15S in Gainesville, take exist 40 from 66. Rt 15 to 29/15 turn right. turn left onto 215. From 215, continue past Vint Hill Parkwa
View Map
View Map
Listing Office: Samson Properties



