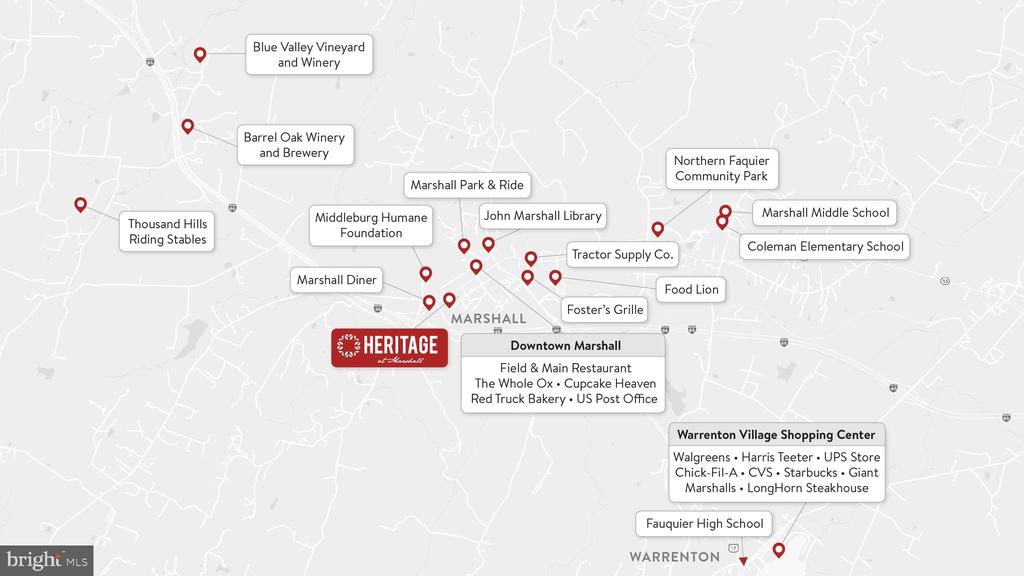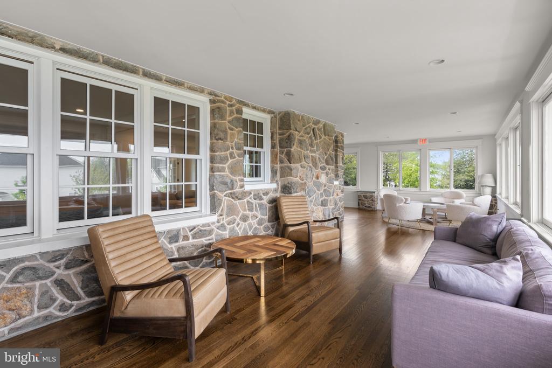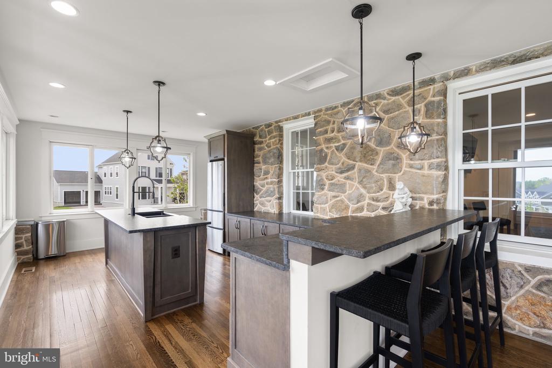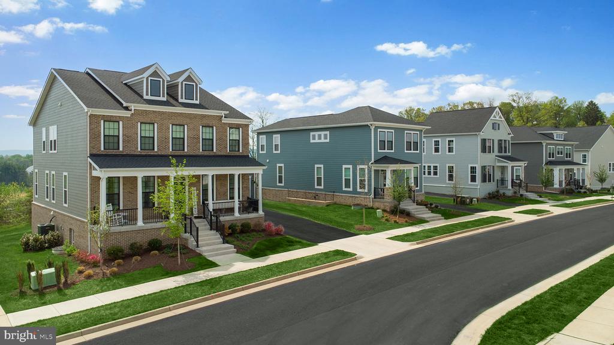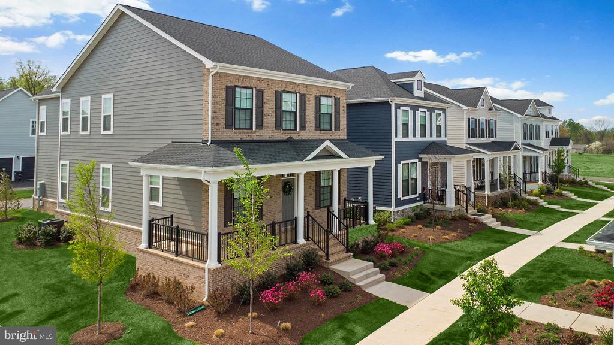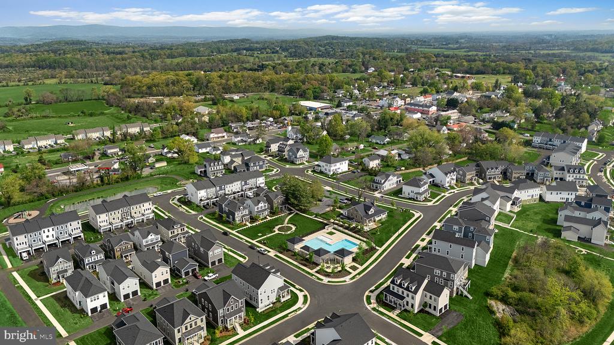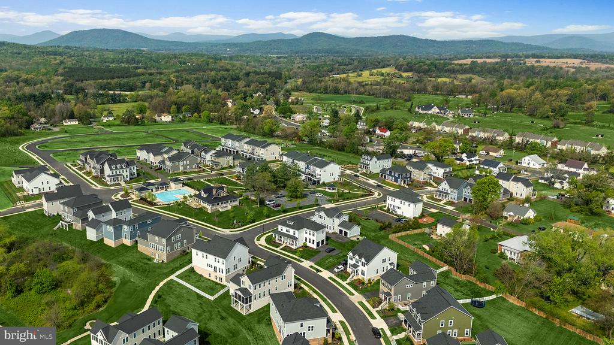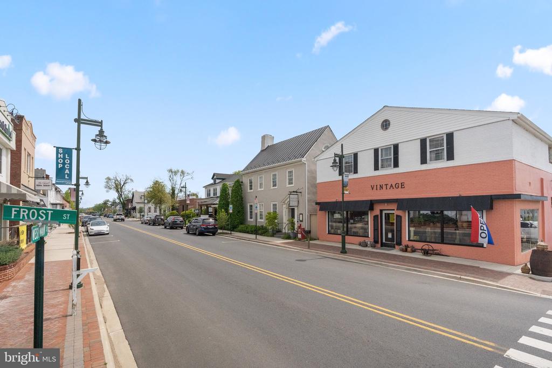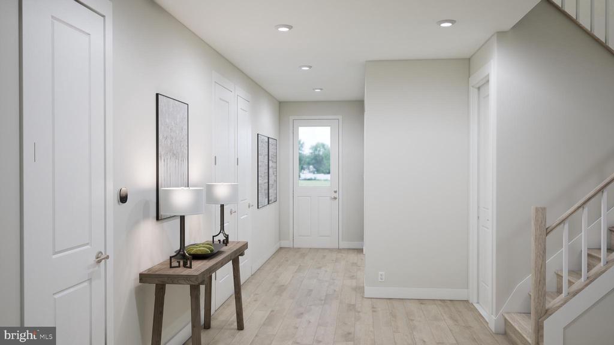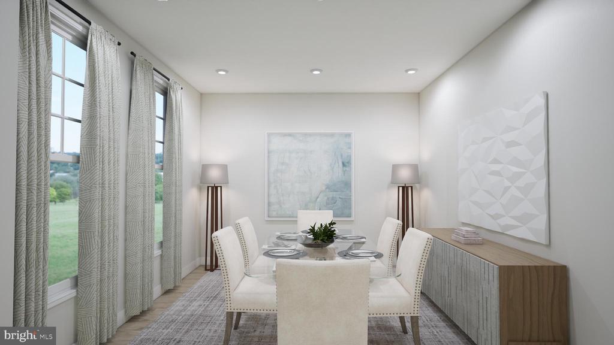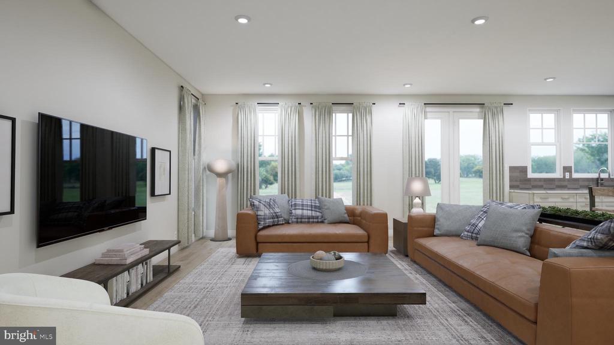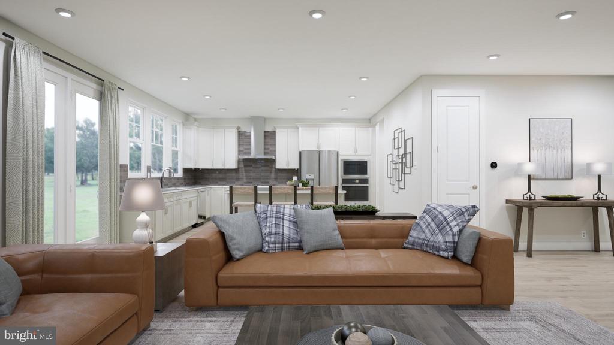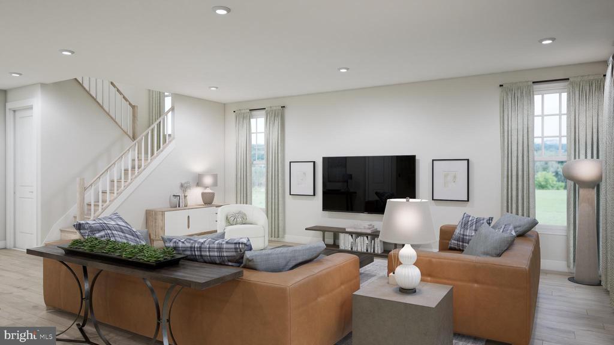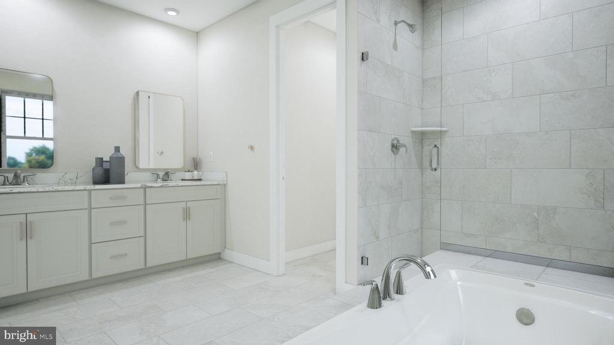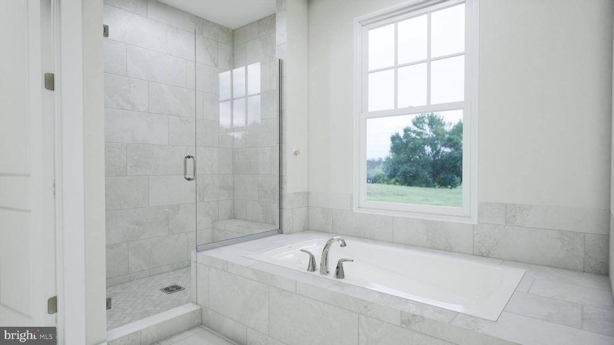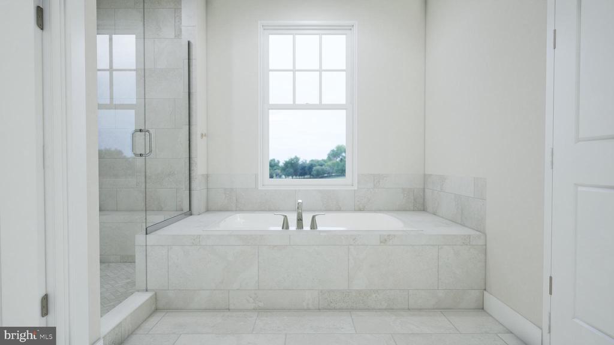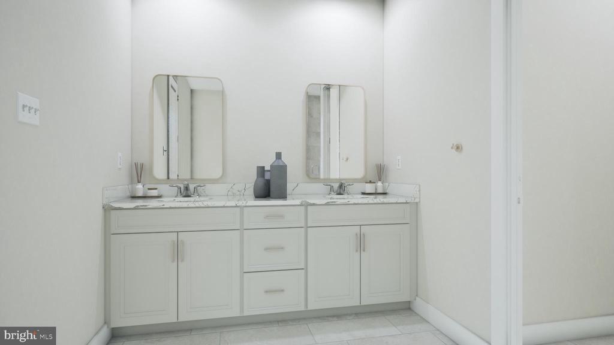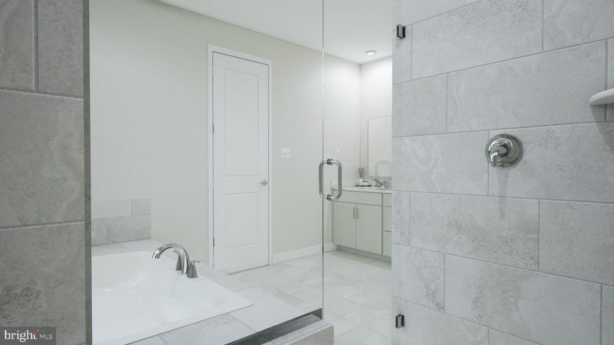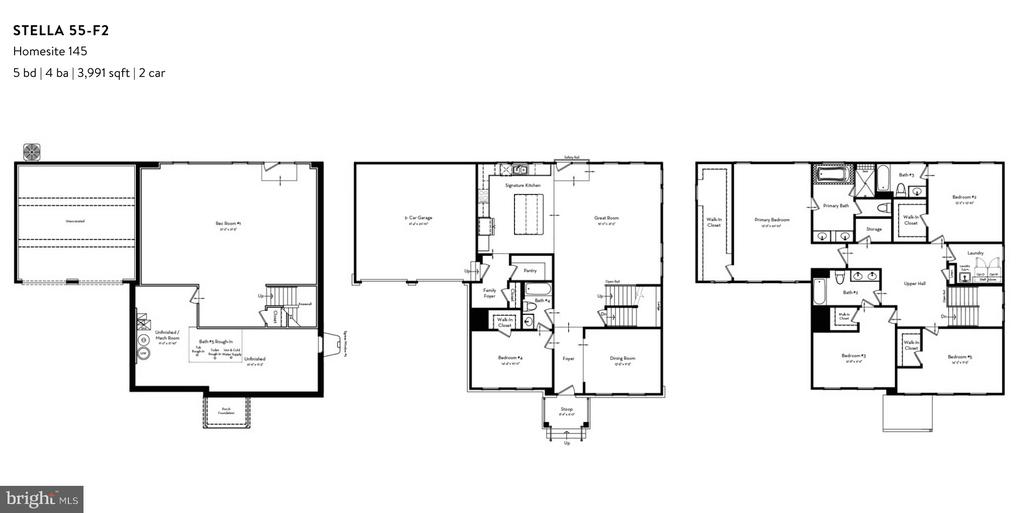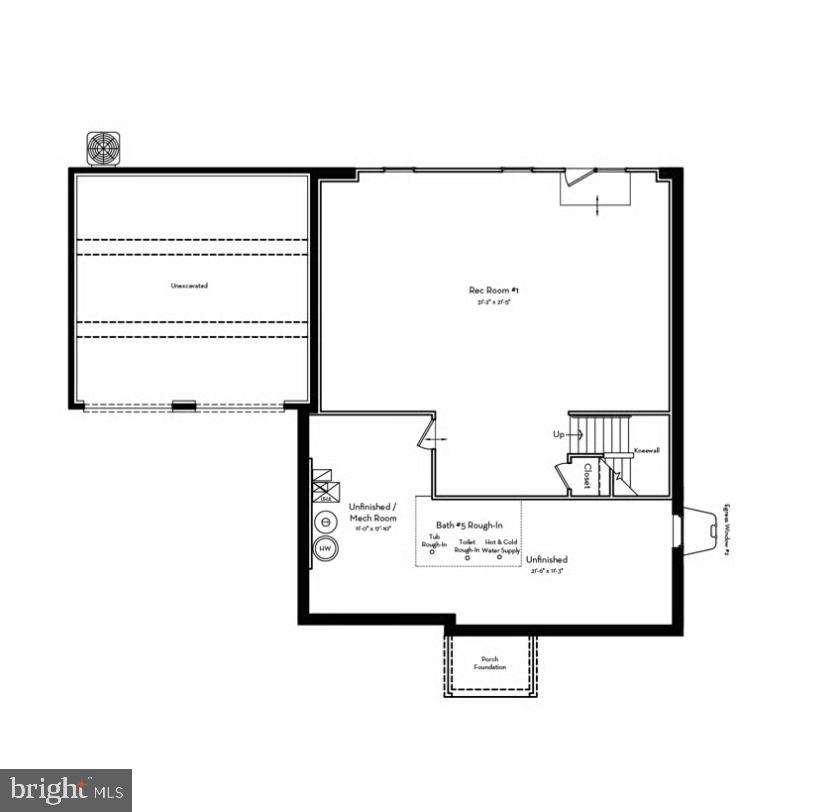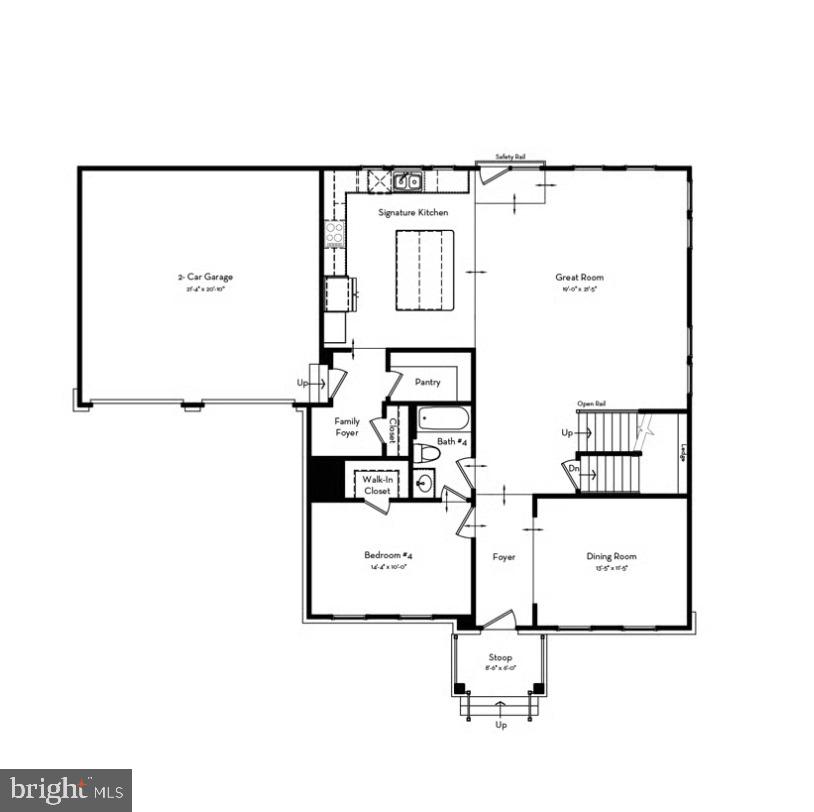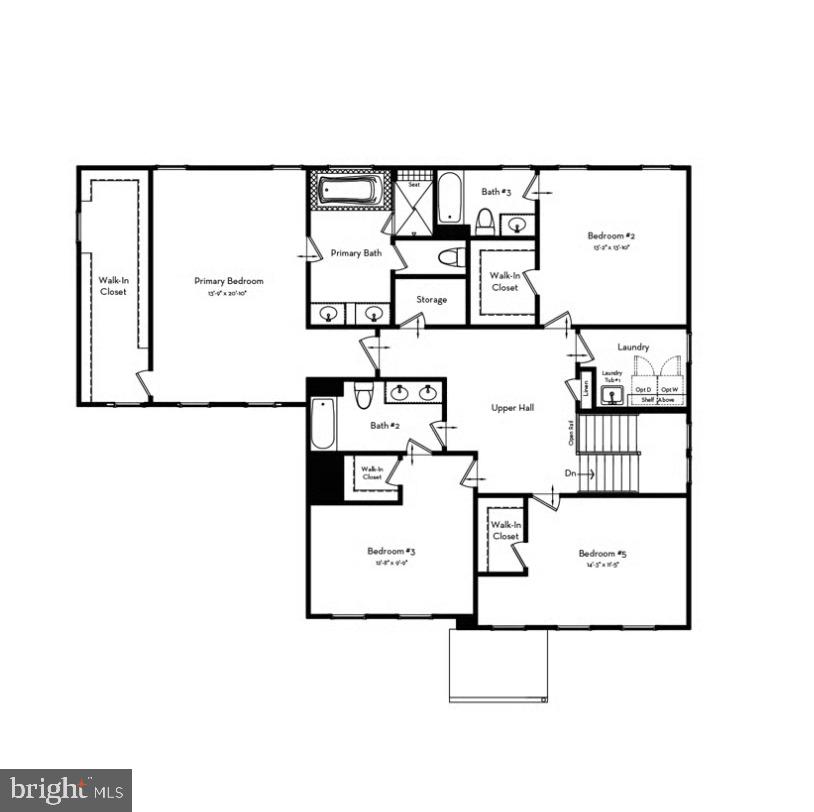1023 Captain Richards Ct, Marshall VA
- $874,439
- MLS #:VAFQ2017028
- 5beds
- 4baths
- 0half-baths
- 3,913sq ft
- 0.16acres
Neighborhood: Captain Richards Ct
Square Ft Finished: 3,913
Square Ft Unfinished: 544
Elementary School: W. G. Coleman/C. Thompson
Middle School: Marshall
High School: Fauquier
Property Type: residential
Subcategory: Detached
HOA: Yes
Area: Fauquier
Year Built: 2025
Price per Sq. Ft: $223.47
1st Floor Master Bedroom: Attic,PrimaryDownstairs,PermanentAtticStairs,WalkInClosets,KitchenIsland,ProgrammableThermostat
HOA fee: $271
Security: CarbonMonoxideDetectors, SmokeDetectors
Design: Traditional
Roof: Architectural
Windows/Ceiling: InsulatedWindows, LowEmissivityWindows, Screens, Vinyl
Garage Num Cars: 2.0
Cooling: CentralAir
Air Conditioning: CentralAir
Heating: Electric, HeatPump
Water: Public
Sewer: PublicSewer
Features: Carpet, CeramicTile
Green Cooling: WholeHouseExhaustOnlyVentilation
Basement: ExteriorEntry, InteriorEntry, Partial, PartiallyFinished, WalkOutAccess
Appliances: BuiltInOven, Dishwasher, EnergyStarQualifiedAppliances, Disposal, Microwave, Refrigerator
Amenities: AssociationManagement, CommonAreaMaintenance, MaintenanceGrounds, Pools, RoadMaintenance, SnowRemoval, Trash
Laundry: WasherHookup, DryerHookup
Amenities: Clubhouse,Playground,Pool,Trails
Kickout: No
Annual Taxes: $0
Tax Year: 2025
Directions: Take 66 W to Exit 27. Turn Right on Bus 17. Take Right onto West Main Street. Turn right onto Manor Drive Community will be straight ahead. Model address: 8639 Anderson Ave, Marshall, VA 20115.
Discover a brand new SINGLE FAMILY HOME by Van Metre Homes at HERITAGE AT MARSHALL to be delivered SEPTEMBER 2025. Boasting over 3,991 finished square feet across three levels, this STELLA 55-F2 redefines modern living with 5 bedrooms, 4 full bathrooms, and a 2-car attached garage. On the main level, the residence provides the perfect space for work or relaxation, featuring a master-crafted floorplan that seamlessly connects the the well-placed dining room and the oversized great room. Additionally, enjoy the convenience of a main level bedroom with full bathroom. But this is not all! The piece-of-resistance is the spacious, signature kitchenâ€â€a chef's dream with upgraded cabinets, tile backsplash, quartz countertops, stainless-steel appliances, and luxurious vinyl plank flooring. Discover on the upper level a serene primary suite, complete with an immense walk-in closet and a luxurious bathroom featuring double sinks and an oversized, frameless shower with a built-in seat, and a soaking tub. Accompanying the primary suite are three additional bedrooms, two full bathrooms, and a generous laundry room, completing the upper level. The lower level features an oversized rec room and additional storage space to customize to your lifest
Days on Market: 58
Updated: 8/08/25
Courtesy of: Pearson Smith Realty, Llc
Want more details?
Directions:
Take 66 W to Exit 27. Turn Right on Bus 17. Take Right onto West Main Street. Turn right onto Manor Drive Community will be straight ahead. Model address: 8639 Anderson Ave, Marshall, VA 20115.
View Map
View Map
Listing Office: Pearson Smith Realty, Llc

