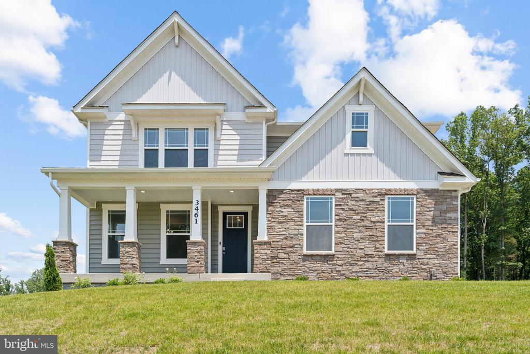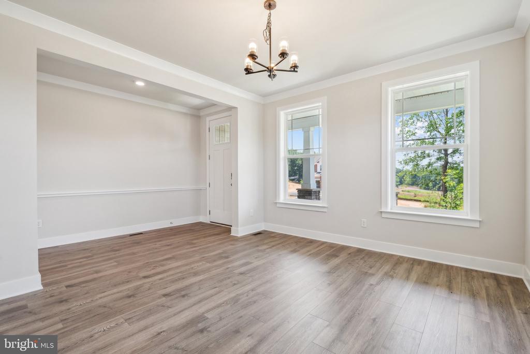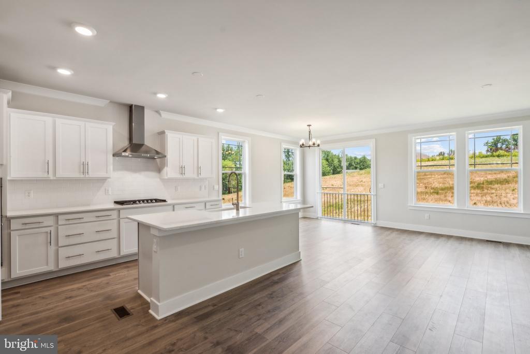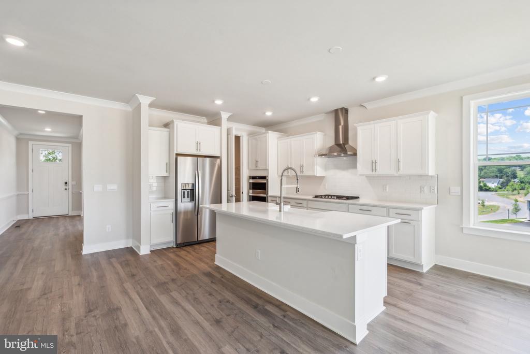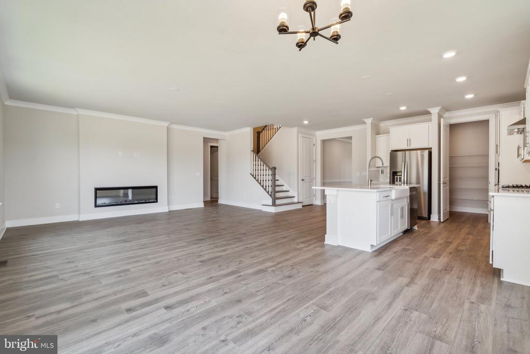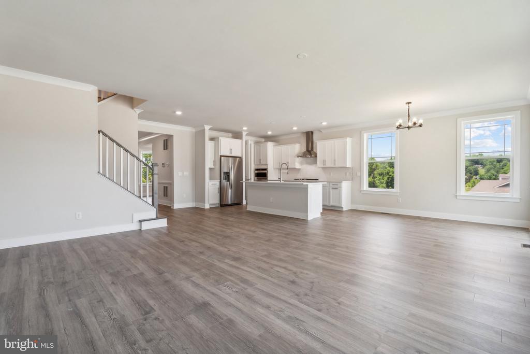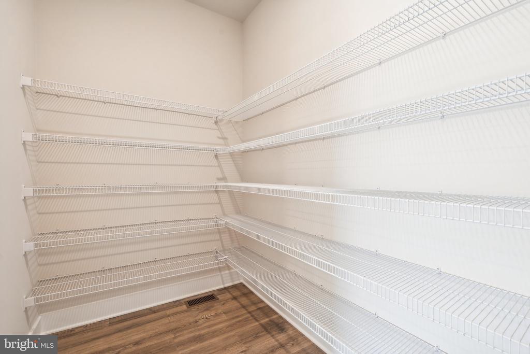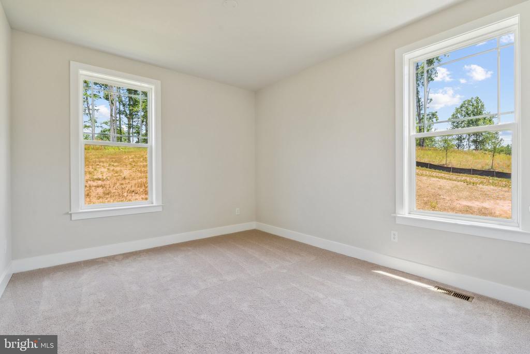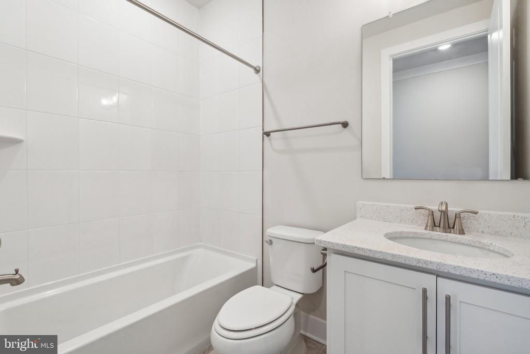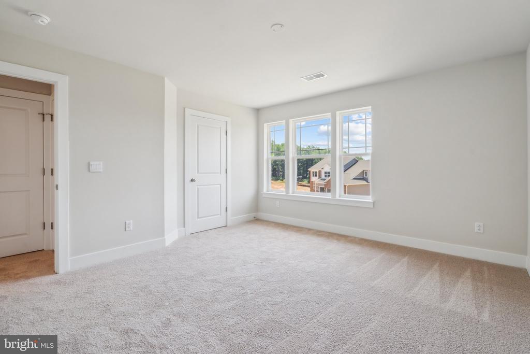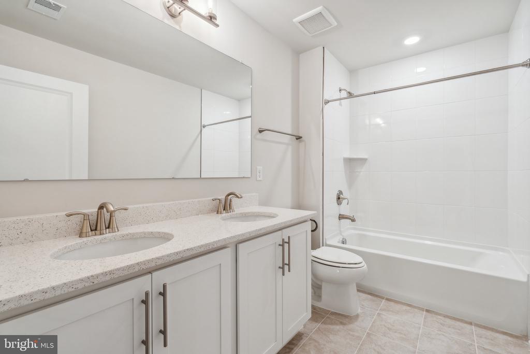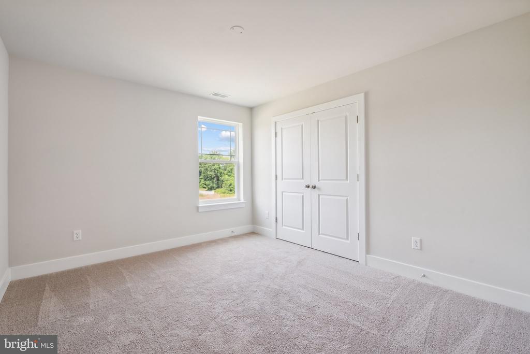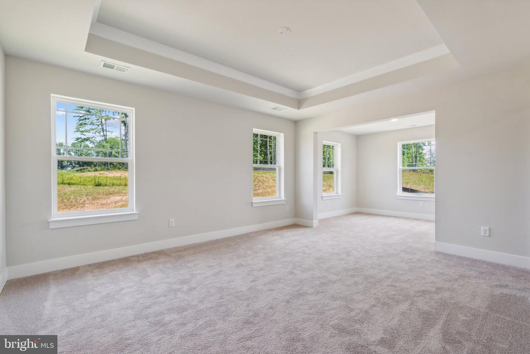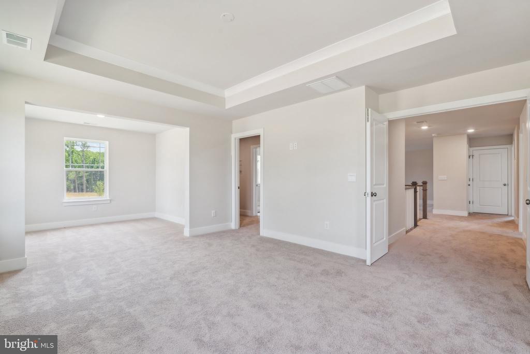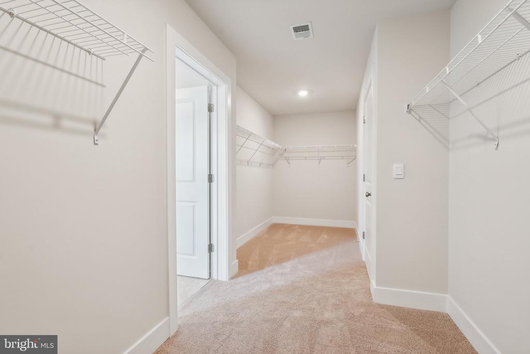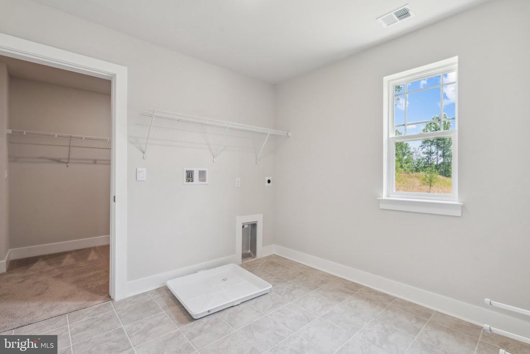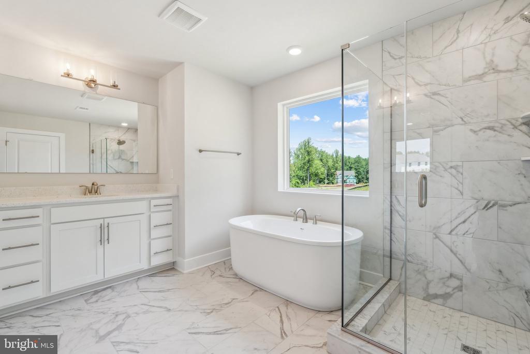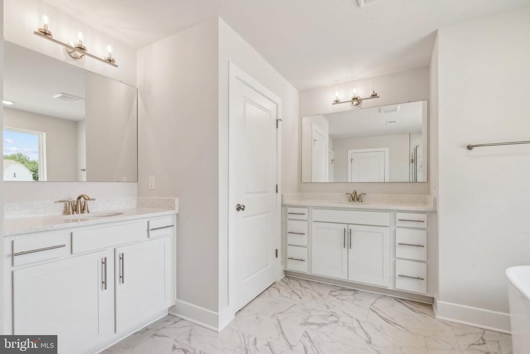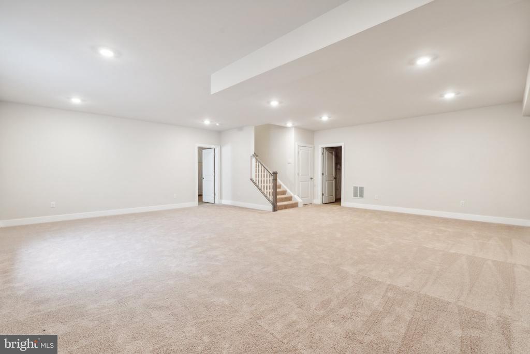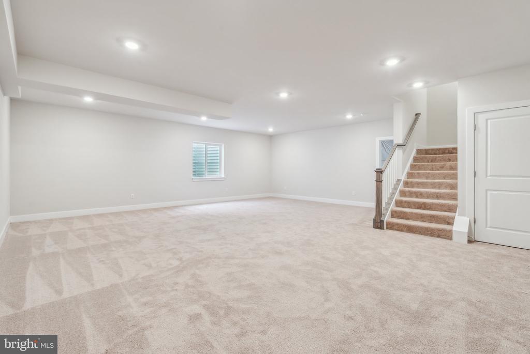7838 Holston Ln, Broad Run VA
- $959,990
- MLS #:VAFQ2016776
- 4beds
- 4baths
- 0half-baths
- 4,279sq ft
- 0.94acres
Neighborhood: Other
Square Ft Finished: 4,279
Square Ft Unfinished: 0
Elementary School: W. G. Coleman/C. Thompson
Middle School: Marshall
High School: Kettle Run
Property Type: residential
Subcategory: Detached
HOA: Yes
Area: Fauquier
Year Built: 2025
Price per Sq. Ft: $224.35
1st Floor Master Bedroom: PrimaryDownstairs, WalkInClosets, BreakfastArea, TrayCeilings, EatInKitchen, KitchenIsland, ProgrammableThermostat
HOA fee: $75
Security: CarbonMonoxideDetectors, DoorBuzzer, SmokeDetectors, SecurityDoor, RadonMitigationSystem
Design: Traditional
Roof: Architectural
Driveway: Porch
Windows/Ceiling: InsulatedWindows, LowEmissivityWindows, Screens
Garage Num Cars: 3.0
Cooling: CentralAir
Air Conditioning: CentralAir
Heating: Central, ForcedAir, Propane
Water: Public
Sewer: PublicSewer
Features: Carpet, CeramicTile, Laminate
Basement: ExteriorEntry, Finished, WalkOutAccess, SumpPump
Fireplace Type: One
Appliances: BuiltInOven, Dishwasher, Disposal, Microwave, Refrigerator
Laundry: WasherHookup, DryerHookup
Possession: CloseOfEscrow
Kickout: No
Annual Taxes: $9,000
Tax Year: 2025
Directions: TAKE RT 29 SOUTH, TO RIGHT ON OLD ALEXANDRIA TURNPIKE WHICH TURNS INTO GEORGETOWN ROAD TO LEFT ON OLD BUSTHEAD ROAD TO COMMUNITY ON LEFT.
“Builder is offering special buyer incentives as part of the current Red Tag Sale period. Incentives may be available to purchasers of this home.”� Welcome to The Hampshire - where thoughtful design and generous space come together in over 4,000 sq. ft of living on a .94-acre lot, featuring a side-load two-car garage with an additional front-load third bay. Step inside to a formal dining room perfect for entertaining, with the foyer opening into a bright, open-concept layout and heart of the home. The gourmet kitchen is a chef's dream, boasting stainless steel appliances, gas cooktop, quartz countertops, and an oversized walk-in pantry. A large kitchen island with a farmhouse sink overlooks the casual dining area and living room. A main-level bonus room and full bath provide the ideal setup for overnight guests or a private home office. Upstairs, a generously sized loft area offers versatile space for any needs. The large laundry room offers ultimate convenience, connecting directly to the dual-sided walk-in closet of the expansive primary suite. Your owners' suite features a cozy sitting area, spa-inspired bathroom with double vanities, a separate water closet, and abundant natural light. Two additional bedrooms share a full bath
Days on Market: 222
Updated: 1/01/26
Courtesy of: D R Horton Realty Of Virginia Llc
Want more details?
Directions:
TAKE RT 29 SOUTH, TO RIGHT ON OLD ALEXANDRIA TURNPIKE WHICH TURNS INTO GEORGETOWN ROAD TO LEFT ON OLD BUSTHEAD ROAD TO COMMUNITY ON LEFT.
View Map
View Map
Listing Office: D R Horton Realty Of Virginia Llc

