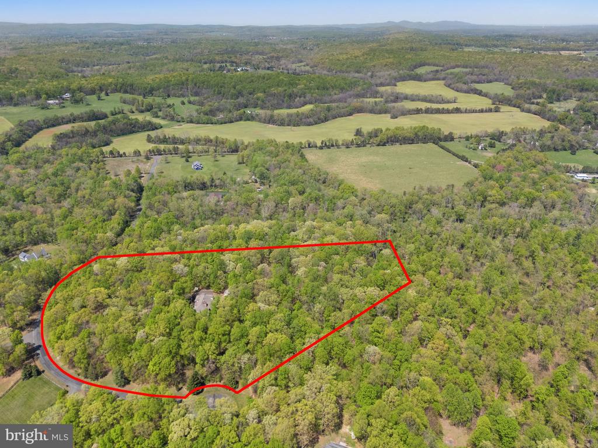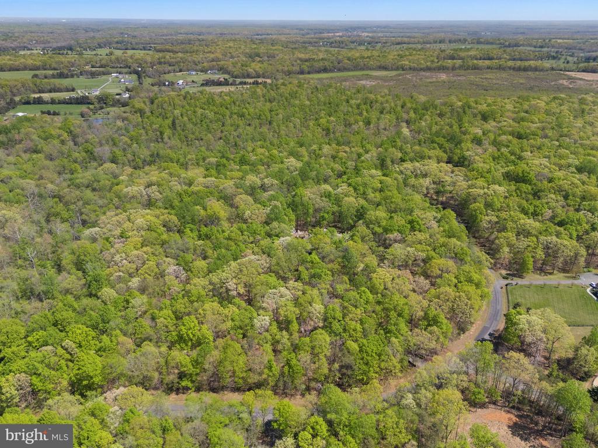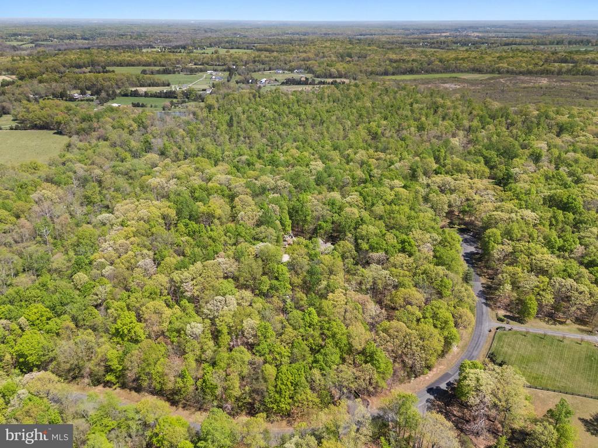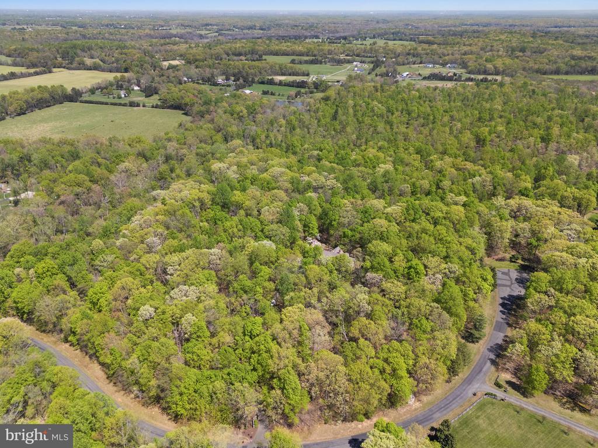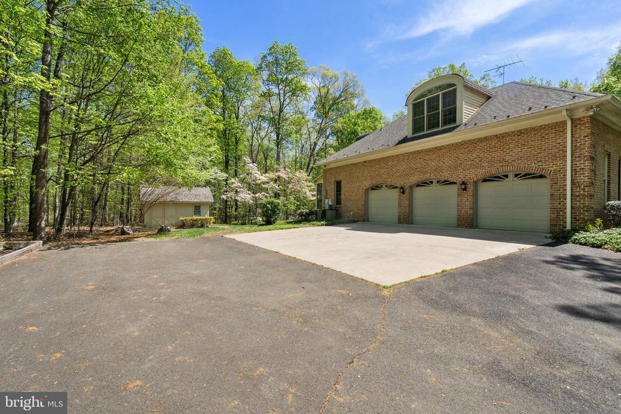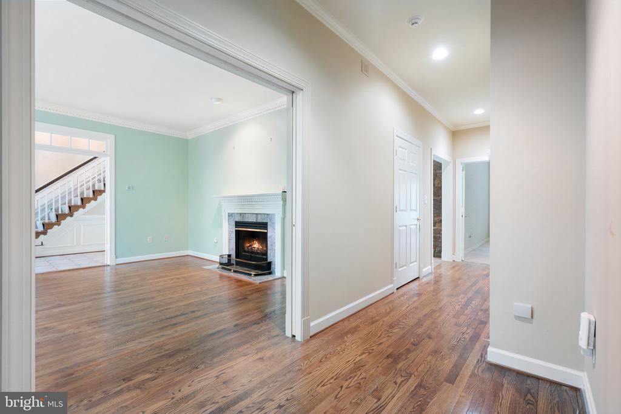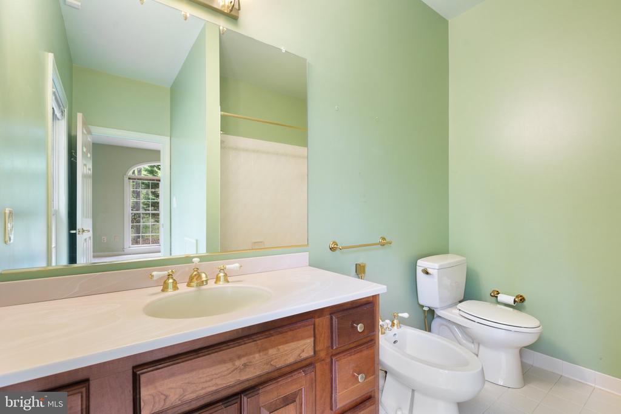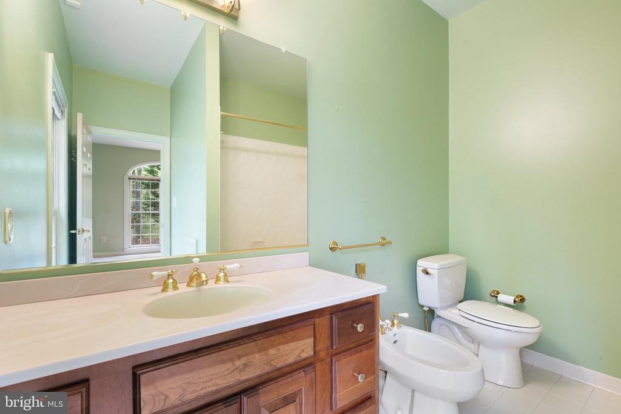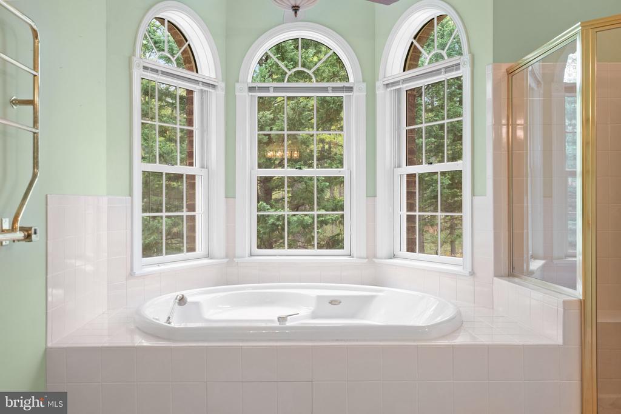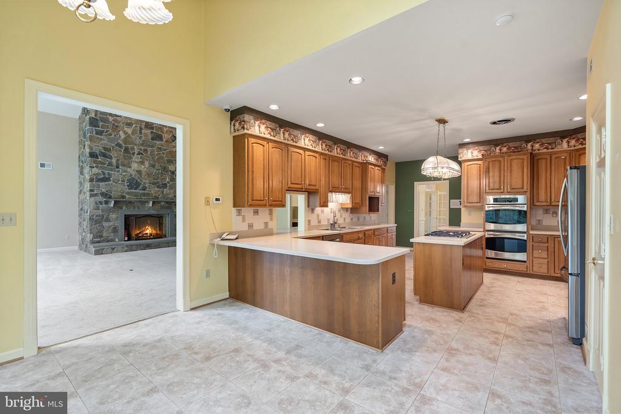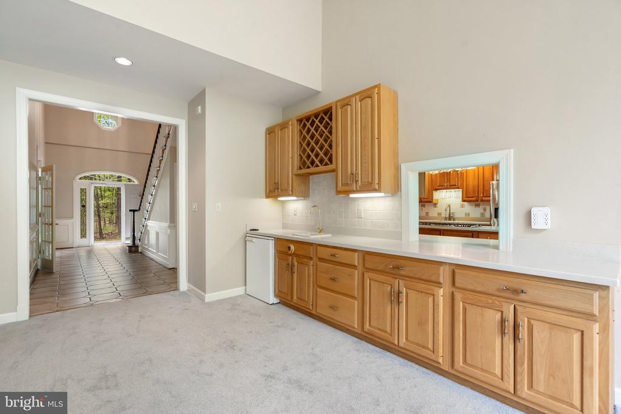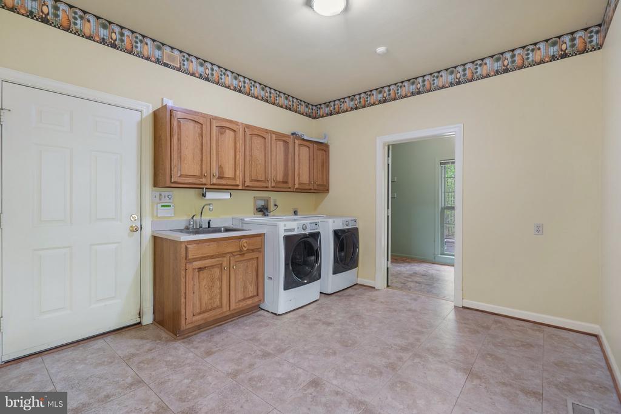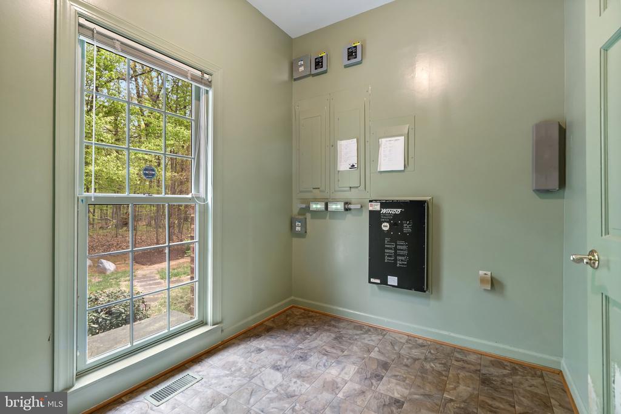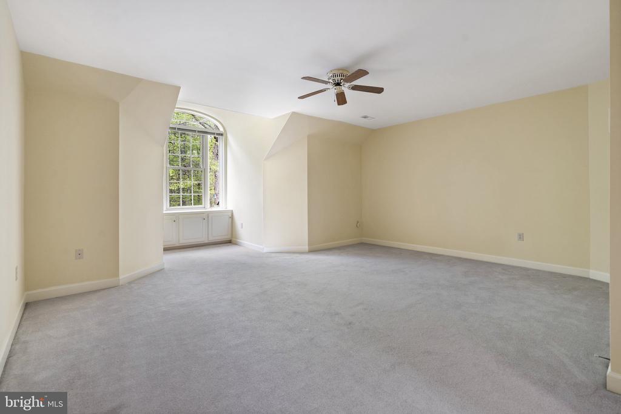8363 S Creedmore South Dr, Warrenton VA
- $1,299,000
- MLS #:VAFQ2016352
- 3beds
- 4baths
- 1half-baths
- 8,517sq ft
- 10.57acres
Neighborhood: Creedmore South Dr
Square Ft Finished: 8,517
Square Ft Unfinished: 0
Elementary School: H. M. Pearson
Middle School: Auburn
High School: Kettle Run
Property Type: residential
Subcategory: Detached
HOA: No
Area: Fauquier
Year Built: 1994
Price per Sq. Ft: $152.52
1st Floor Master Bedroom: WetBar,CentralVacuum,PrimaryDownstairs,Skylights,WalkInClosets,BreakfastArea,TrayCeilings,EatInKitchen,KitchenIsland,Pro
HOA fee: $0
View: TreesWoods
Security: SecuritySystem, ClosedCircuitCameras, CarbonMonoxideDetectors, SmokeDetectors
Design: Colonial
Roof: Shingle,Wood
Driveway: Deck
Windows/Ceiling: Skylights
Garage Num Cars: 3.0
Cooling: CentralAir, EnergyStarQualifiedEquipment, CeilingFans
Air Conditioning: CentralAir, EnergyStarQualifiedEquipment, CeilingFans
Heating: ForcedAir, HeatPump, Propane, NaturalGas
Water: Private, Well
Sewer: SepticTank
Access: AccessibleElevatorInstalled, AccessibleApproachWithRamp
Features: Carpet, CeramicTile, Hardwood, Wood
Basement: ExteriorEntry, Full, Partial, PartiallyFinished, WalkOutAccess, SumpPump
Fireplace Type: Two, Gas, GlassDoors, Stone
Appliances: BuiltInOven, DoubleOven, Dishwasher, Disposal, Refrigerator, Dryer, Humidifier, WaterSoftener, Washer
Kickout: No
Annual Taxes: $10,245
Tax Year: 2022
Legal: SOUTH CREEDMORE HUNT
Directions: Waze or GPS
Welcome to 8363 Creedmore South Drive in beautiful Warrenton - an exquisite custom estate nestled in over 10 acres of pastoral serenity. This exceptional 3-bedroom, 4.5-bathroom home offers 8,500 square feet of beautifully crafted living space, blending country tranquility with timeless luxury & thoughtful design. A winding private driveway leads to this stately brick residence, framed by mature trees and panoramic views of rolling hills. Step inside to soaring ceilings, elegant architectural details, and a warm, inviting atmosphere filled with natural light. The grand foyer opens to spacious formal and casual living areas, all anchored by a gorgeous central staircase and a feeling of refined ease. The heart of the home is a beautifully appointed gourmet kitchen, stainless steel appliances, custom cabinetry, and an oversized island - perfect for hosting gatherings or simply enjoying your morning coffee. Adjacent, the open-concept family room offers a cozy fireplace and access to a private deck overlooking the expansive grounds, where sunrises and star-filled skies await. The main level also features a luxurious primary suite with a spa-inspired ensuite bath, walk-in closets, and peaceful views of the surrounding landscape. Another
Days on Market: 16
Updated: 5/14/25
Courtesy of: Samson Properties
Want more details?
Directions:
Waze or GPS
View Map
View Map
Listing Office: Samson Properties



