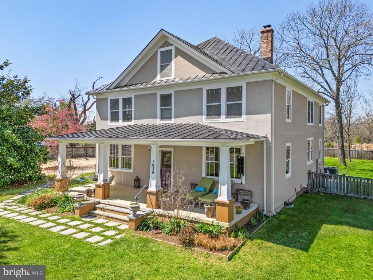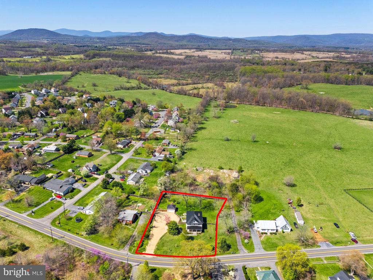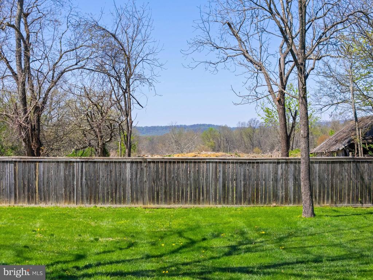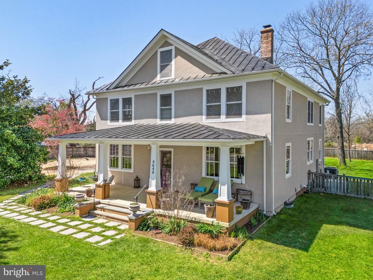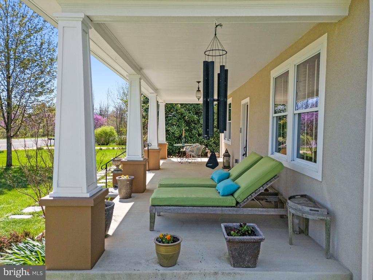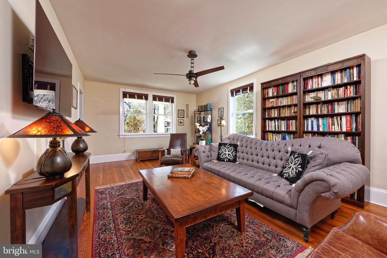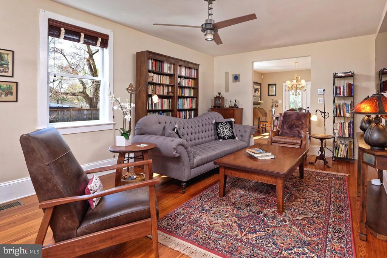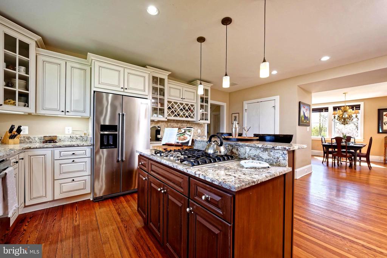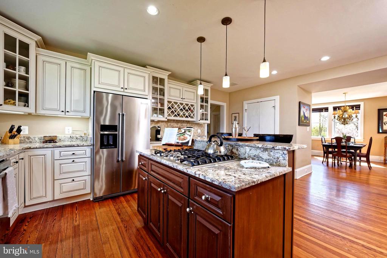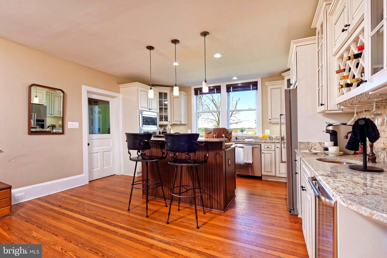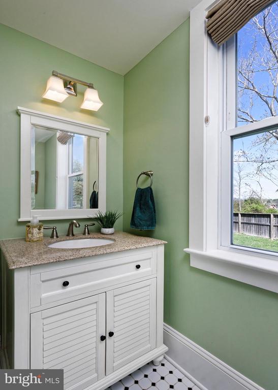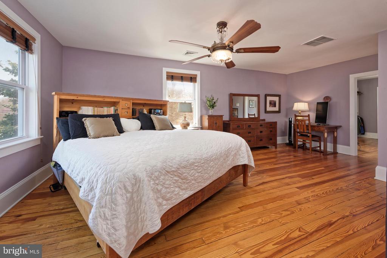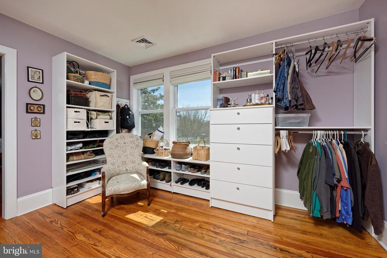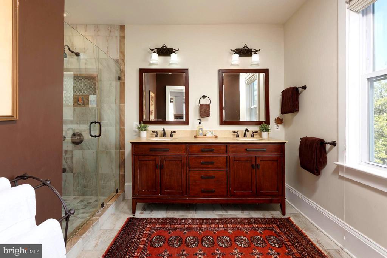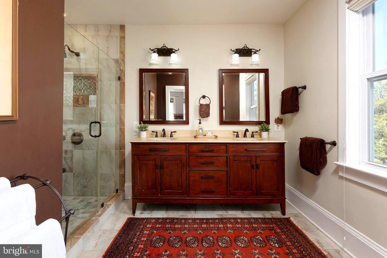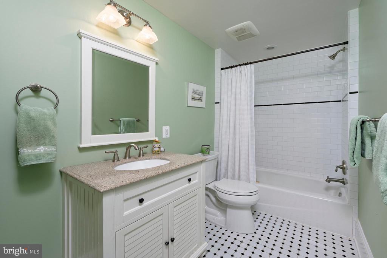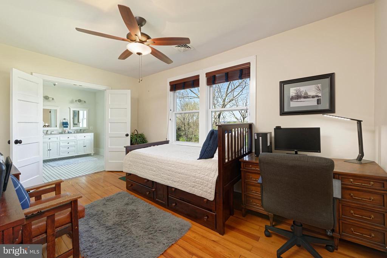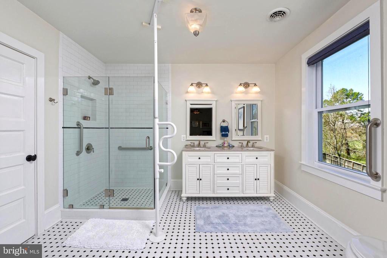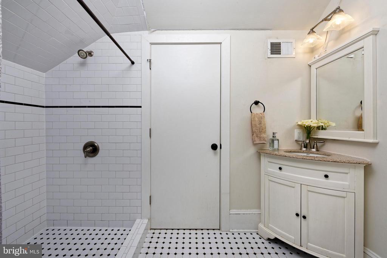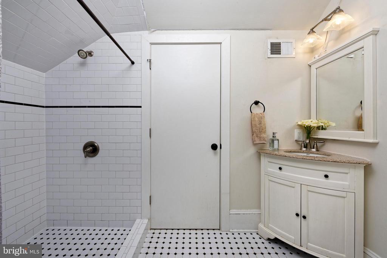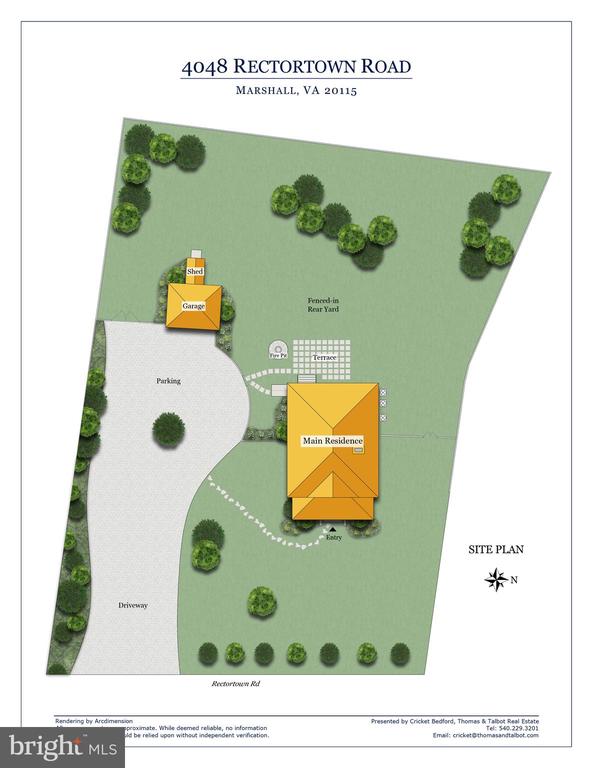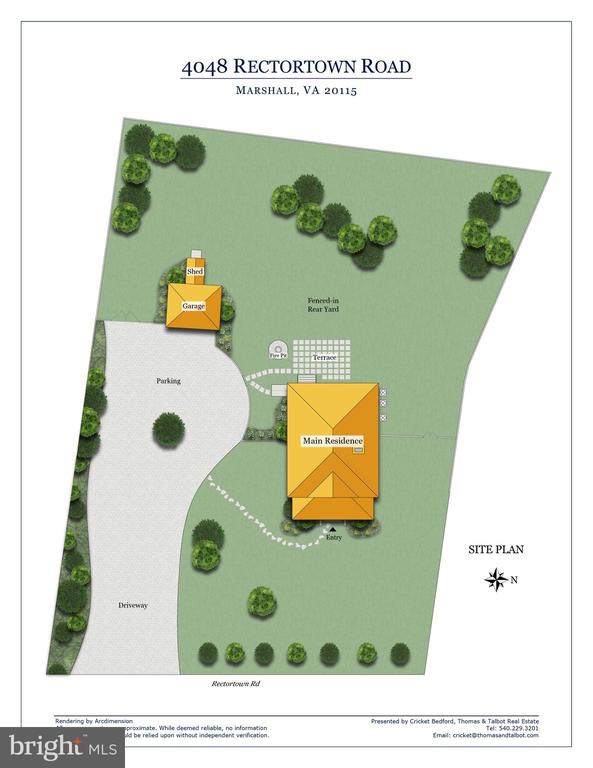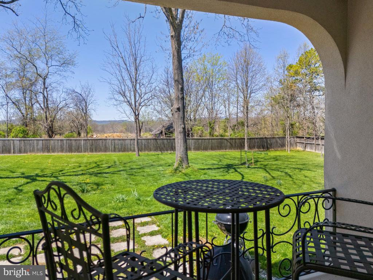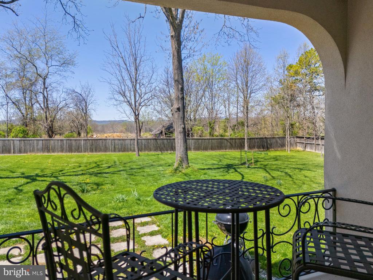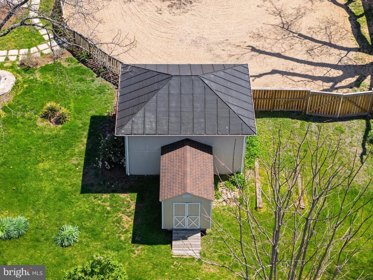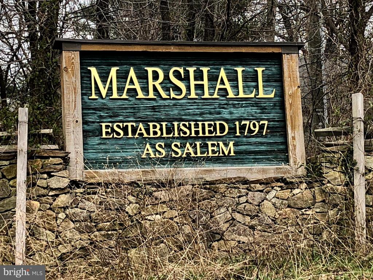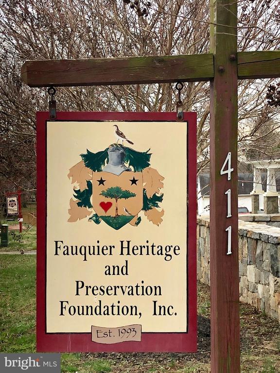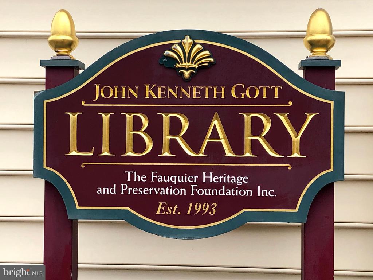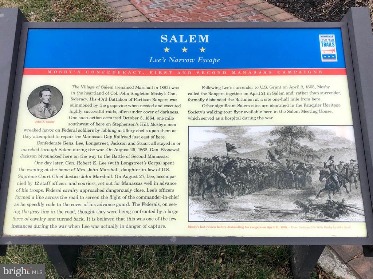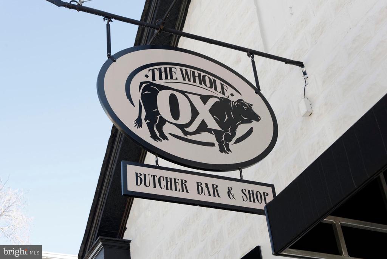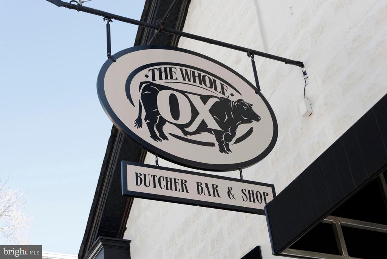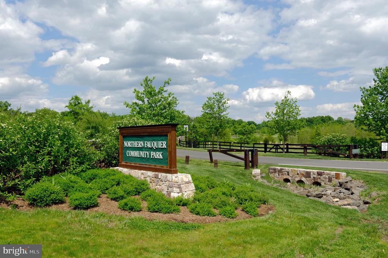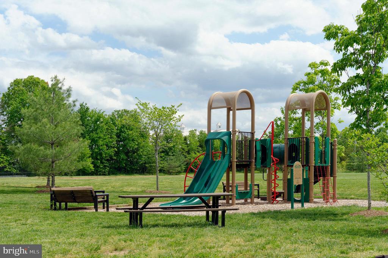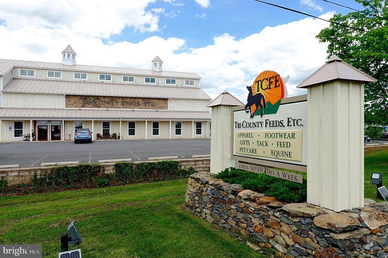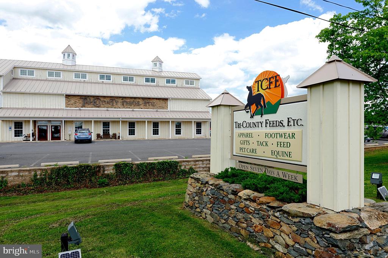4048 Rectortown Rd, Marshall VA
- $849,000
- MLS #:VAFQ2016136
- 4beds
- 4baths
- 1half-baths
- 3,752sq ft
- 0.83acres
Neighborhood: None
Square Ft Finished: 3,752
Square Ft Unfinished: 1366
Elementary School: W. G. Coleman/C. Thompson
Middle School: Marshall
High School: Fauquier
Property Type: residential
Subcategory: Detached
HOA: No
Area: Fauquier
Year Built: 1927
Price per Sq. Ft: $226.28
1st Floor Master Bedroom: Attic, PermanentAtticStairs, BreakfastArea, ProgrammableThermostat
HOA fee: $0
View: Garden, Mountains, Rural
Security: SecuritySystem, CarbonMonoxideDetectors, SmokeDetectors
Design: Mansion
Roof: Metal,Other
Fence: Partial,Wood
Driveway: Patio, Porch
Windows/Ceiling: LowEmissivityWindows, EnergyStarQualifiedWindows
Garage Num Cars: 1.0
Cooling: CentralAir, EnergyStarQualifiedEquipment
Air Conditioning: CentralAir, EnergyStarQualifiedEquipment
Heating: Geothermal, Propane
Water: Public
Sewer: CommunityCoopSewer, SharedSeptic
Features: Carpet, CeramicTile, Wood
Basement: SumpPump
Fireplace Type: One, Gas, Masonry
Appliances: BuiltInOven, Dishwasher, EnergyStarQualifiedDishwasher, EnergyStarQualifiedRefrigerator, EnergyStarQualifiedWasher, Disposal,
Kickout: No
Annual Taxes: $6,062
Tax Year: 2022
Legal: TIFFANY SUBDIVISION
Directions: From I-66: Head West to the Marshall exit #28, go RIGHT at the merge lane and follow Rte 17 into Marshall. At the stop light, continue straight. #4048 is about 1/2 mile on the LEFT. From Middleburg: Head West on Rte 50, take a LEFT onto Zulla Road. Follow
New price - exceptional value! Hunt country charm meets in-town convenience at 4048 Rectortown Road in the heart of the village of Marshall. Nestled in the scenic foothills of the Blue Ridge Mountains, this fully upgraded American Four-Square home offers over 3,700 square feet of refined living space across three beautifully finished levels. From the moment you arrive, the circular pea gravel drive, anchored by a stately Magnolia, leads you to a wide, welcoming front porch. Inside, the home is filled with natural light and timeless character, featuring original hardwood floors, a gracious center hall layout, a formal dining room with fireplace, and a spacious living room. Toward the back, the cozy breakfast room flows seamlessly into a fully renovated gourmet kitchen equipped with high-end stainless appliances, granite countertops, custom cabinetry with a built-in beverage station, a walk-in pantry, and a generous island perfect for entertaining. A separate laundry room and stylish powder room complete the main level. Step upstairs to find a truly expansive primary suite with a private walk-in dressing room and a spa-like ensuite bath boasting dual granite vanities and a luxurious two-person shower. Three additional bedrooms, two
Days on Market: 230
Updated: 11/20/25
Courtesy of: Thomas And Talbot Estate Properties, Inc.
Want more details?
Directions:
From I-66: Head West to the Marshall exit #28, go RIGHT at the merge lane and follow Rte 17 into Marshall. At the stop light, continue straight. #4048 is about 1/2 mile on the LEFT. From Middleburg: Head West on Rte 50, take a LEFT onto Zulla Road. Follow
View Map
View Map
Listing Office: Thomas And Talbot Estate Properties, Inc.

