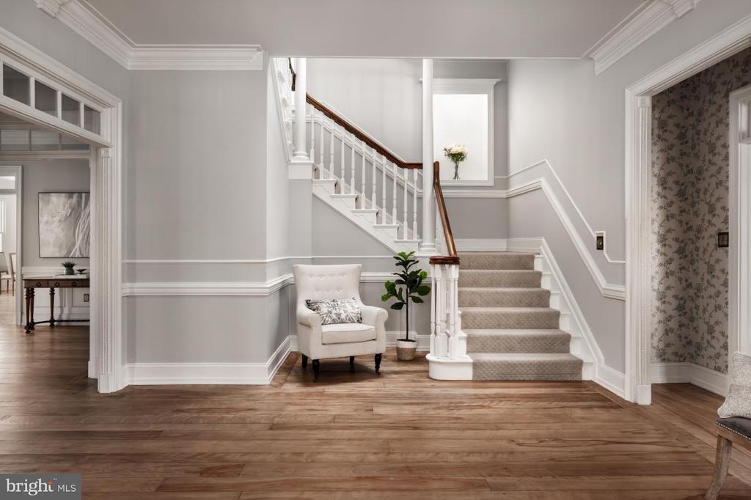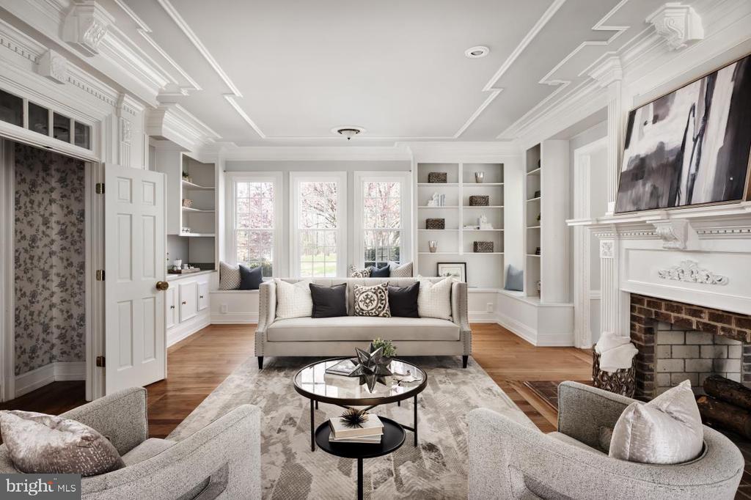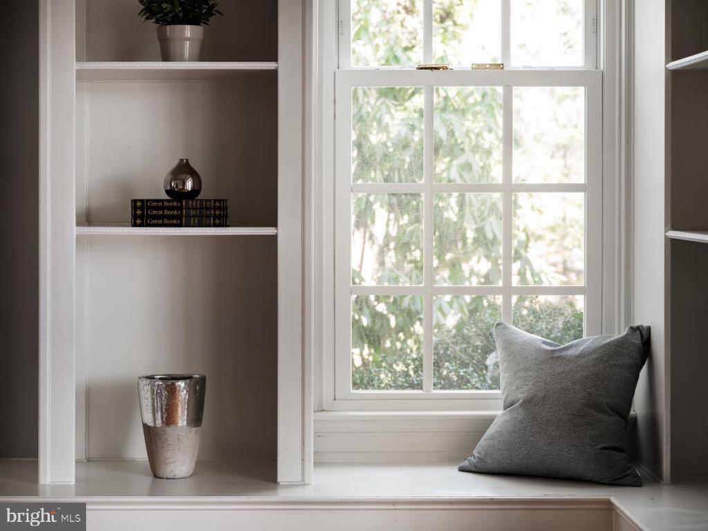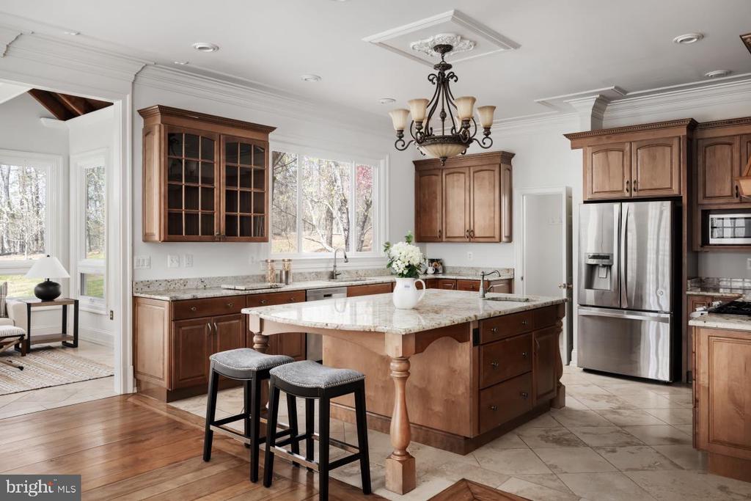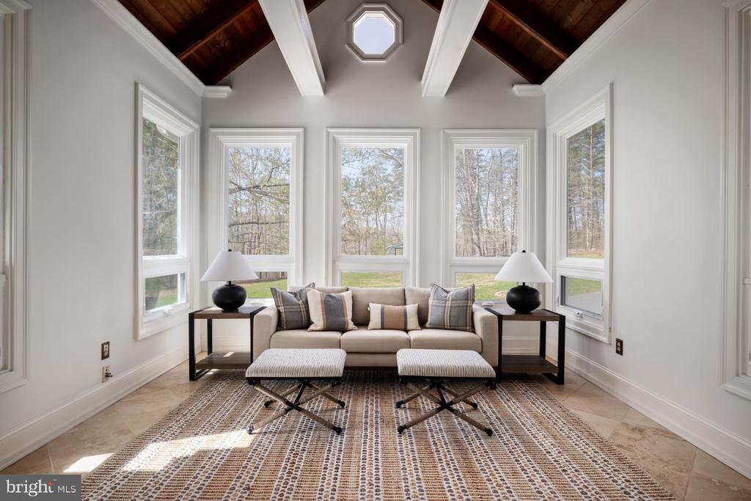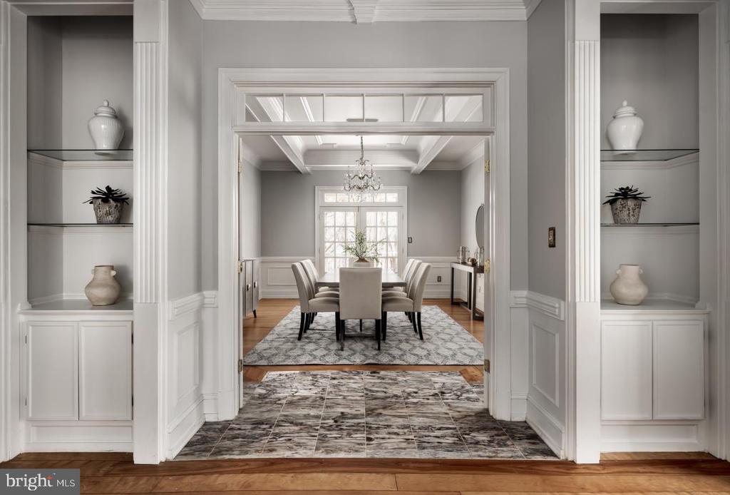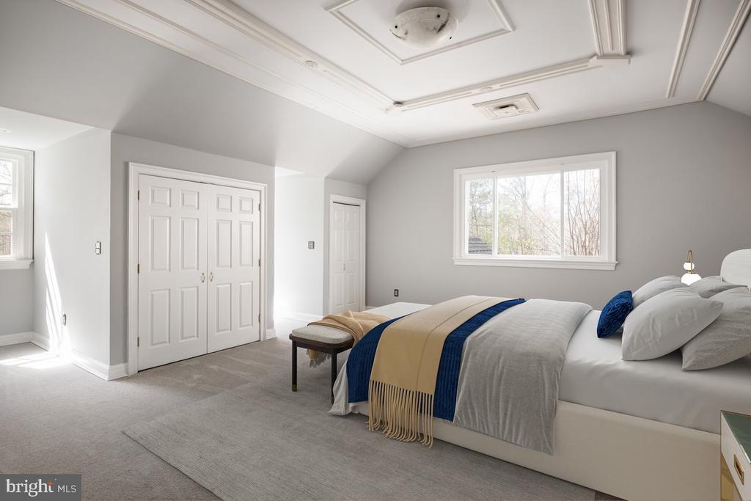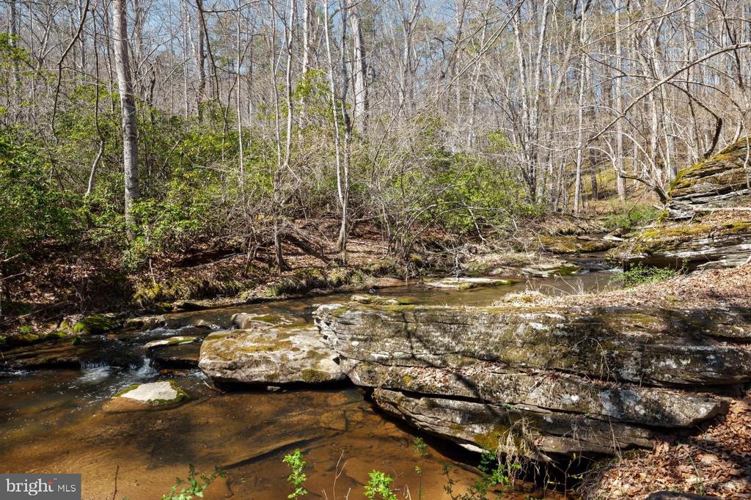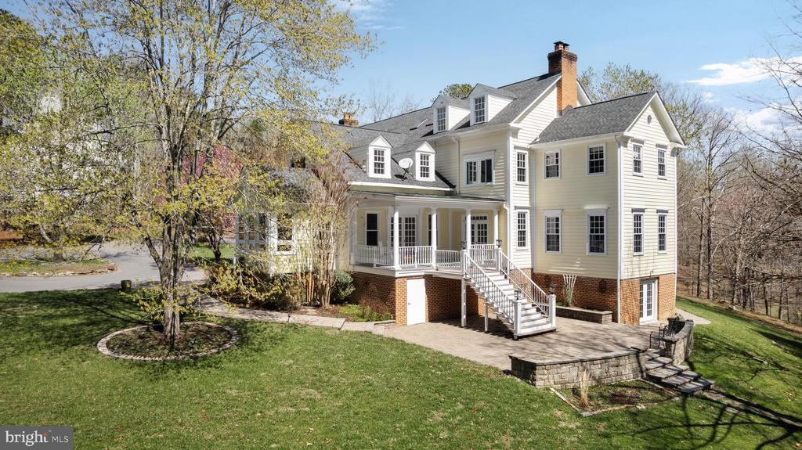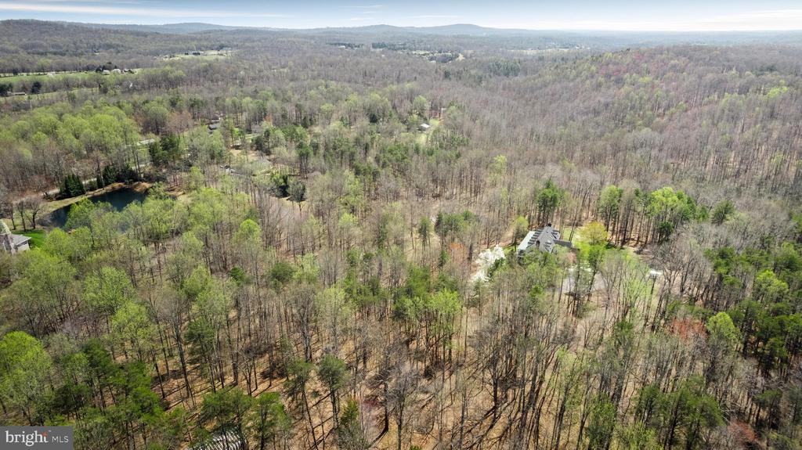5930 Wilson Rd, Marshall VA
- $1,675,000
- MLS #:VAFQ2015926
- 5beds
- 6baths
- 1half-baths
- 8,772sq ft
- 14.67acres
Neighborhood: Wilson Rd
Square Ft Finished: 8,772
Square Ft Unfinished: 2117
Elementary School: W. G. Coleman/C. Thompson
Middle School: Marshall
High School: Fauquier
Property Type: residential
Subcategory: Detached
HOA: No
Area: Fauquier
Year Built: 1990
Price per Sq. Ft: $190.95
1st Floor Master Bedroom: WetBar,JettedTub,Skylights,WalkInClosets,BreakfastArea,TrayCeilings,EatInKitchen,KitchenIsland
HOA fee: $0
View: Garden, TreesWoods, Water
Design: Colonial
Roof: Architectural
Driveway: Porch
Windows/Ceiling: CasementWindows, DoublePaneWindows, Skylights
Garage Num Cars: 0.0
Cooling: CentralAir, CeilingFans
Air Conditioning: CentralAir, CeilingFans
Heating: HeatPump, Propane
Water: Private, Well
Sewer: SepticTank
Features: Wood
Basement: ExteriorEntry, Heated, InteriorEntry, Partial, PartiallyFinished
Fireplace Type: Gas, Multiple, WoodBurning
Appliances: BuiltInOven, Dishwasher, Disposal, GasRange, Microwave, Refrigerator, Dryer, Washer
Possession: CloseOfEscrow
Kickout: No
Annual Taxes: $11,043
Tax Year: 2022
Directions: Crest Hill Rd to Wilson Rd. Or, Free State to Wilson, Make Right.
*Seller financing may be available to qualified Buyers.* Experience the charm of 'Bricquebec', a beautiful and unique custom-built home on 14.67 private acres with flowing stream, gorgeous pond and extensive walking trails. This Home has undergone a recent interior transformation (including professional staging) to show its true value. The entire structure is reminiscent of a historic Charleston Colonial. Bricquebec was imagined and built as "wood by the stream" by its present Owner- down to the extensive molding, built-in cabinets and stunning wood staircase. Come and enjoy the thoughtfulness that has gone into this beautiful southern-style home. Bricquebec is large in size, yet, personal, extremely livable and unassumingly formal. Entertaining is a delight in the custom-kitchen with large eat-in area, double ovens, formal dining, sunroom, beautiful living area and piano room with shared fireplace. Enjoy the privacy and seclusion of a main-level office and library with adjoining fireplace and abundant built-ins for your favorite books and accent pieces! Upstairs, you'll find 4 lavish bedrooms- each with ensuite baths. The primary and guest suites include large, luxurious baths and fireplaces. The Upper floor (completed in 2017) o
Days on Market: 85
Updated: 6/27/25
Courtesy of: Ttr Sotheby's International Realty
Want more details?
Directions:
Crest Hill Rd to Wilson Rd. Or, Free State to Wilson, Make Right.
View Map
View Map
Listing Office: Ttr Sotheby's International Realty



