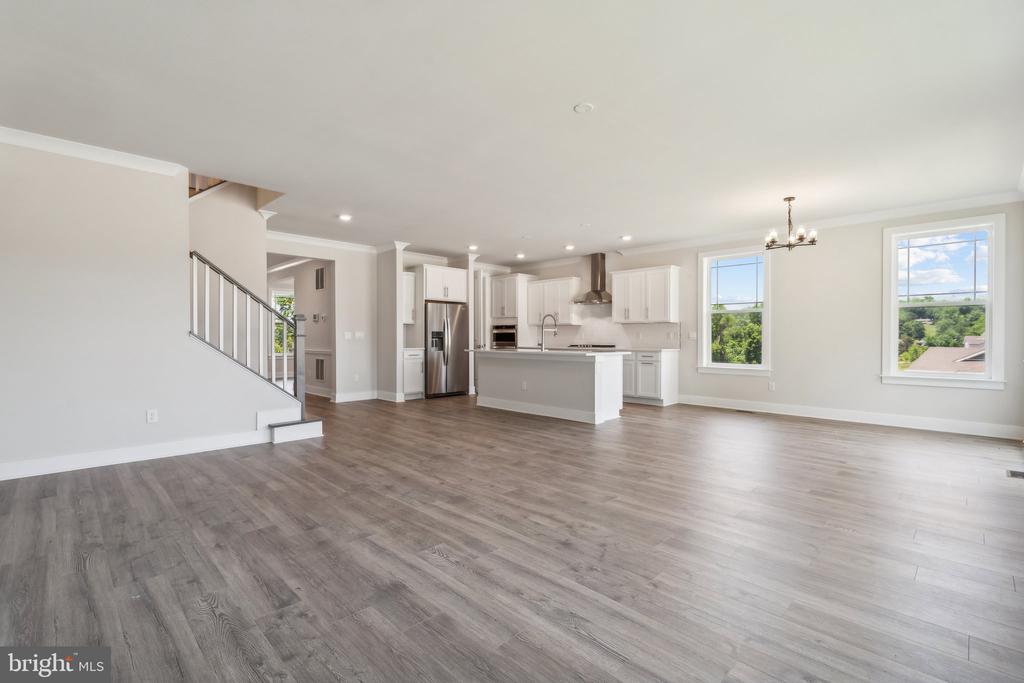9130 Kingston Rd, Broad Run VA
- $949,990
- MLS #:VAFQ2015246
- 4beds
- 4baths
- 0half-baths
- 4,279sq ft
- 1.43acres
Neighborhood: Kingston Rd
Square Ft Finished: 4,279
Square Ft Unfinished: 0
Elementary School: W. G. Coleman/C. Thompson
Middle School: Marshall
High School: Kettle Run
Property Type: residential
Subcategory: Detached
HOA: Yes
Area: Fauquier
Year Built: 2025
Price per Sq. Ft: $222.01
1st Floor Master Bedroom: PrimaryDownstairs,WalkInClosets,BreakfastArea,TrayCeilings,KitchenIsland,ProgrammableThermostat
HOA fee: $75
View: TreesWoods
Security: CarbonMonoxideDetectors, SmokeDetectors, RadonMitigationSystem
Design: Traditional
Roof: Architectural,Composition,Shingle
Driveway: Porch
Windows/Ceiling: LowEmissivityWindows, Screens
Garage Num Cars: 2.0
Cooling: CentralAir
Air Conditioning: CentralAir
Heating: Central, ForcedAir, Propane
Water: Public
Sewer: PublicSewer
Features: Carpet, CeramicTile, Laminate
Basement: ExteriorEntry, Finished, WalkOutAccess, SumpPump
Fireplace Type: One
Appliances: BuiltInOven, Dishwasher, Disposal, Microwave, Refrigerator
Laundry: WasherHookup, DryerHookup
Kickout: No
Annual Taxes: $9,000
Tax Year: 2025
Directions: TAKE RT 29 SOUTH, TO RIGHT ON OLD ALEXANDRIA TURNPIKE WHICH TURNS INTO GEORGETOWN ROAD TO LEFT ON OLD BUSTHEAD ROAD TO COMMUNITY ON LEFT.
Set on a stunning 1.43-acre homesite, The Hampshire offers the perfect blend of space, privacy, and luxury living â€â€ available for move-in Fall 2025. Thoughtfully designed with over 4,000 square feet of living space, this home delivers generous proportions, elegant finishes, and a flexible layout to fit a variety of lifestyles. A formal dining room welcomes you just off the foyer, leading into an open concept living space filled with natural light. The gourmet kitchen features a large center island, gas cooktop, and a spacious walk-in pantry. It flows effortlessly into the casual dining area and expansive living room ideal for entertaining or everyday comfort. Tucked off the main living area, a private guest bedroom and full bath offer the perfect setup for visitors or a home office. Upstairs, a versatile loft provides flexible space for a media room, playroom, or gym, along with a convenient laundry room, two secondary bedrooms, and a full bath. The luxurious primary suite includes a bright sitting area, a massive walk-in closet, and an elegant en-suite bath with dual vanities and a separate soaking tub and shower. The finished basement expands your living space even further with a large recreation room, additional bedroom, and f
Days on Market: 207
Updated: 8/23/25
Courtesy of: D R Horton Realty Of Virginia Llc
Want more details?
Directions:
TAKE RT 29 SOUTH, TO RIGHT ON OLD ALEXANDRIA TURNPIKE WHICH TURNS INTO GEORGETOWN ROAD TO LEFT ON OLD BUSTHEAD ROAD TO COMMUNITY ON LEFT.
View Map
View Map
Listing Office: D R Horton Realty Of Virginia Llc










