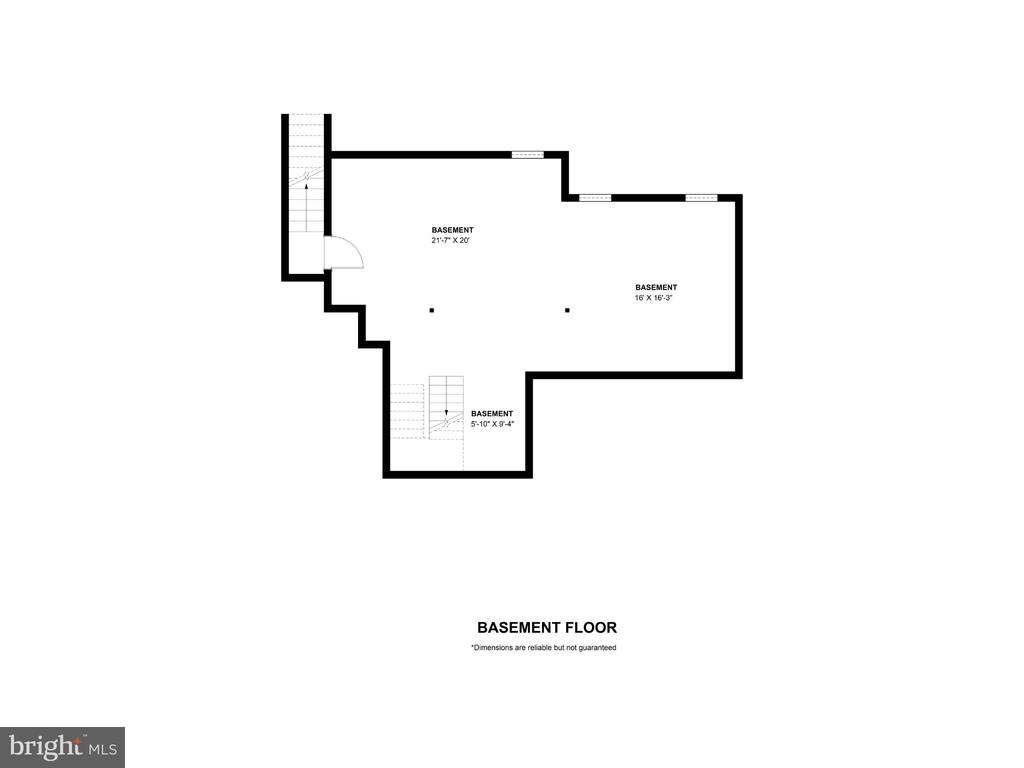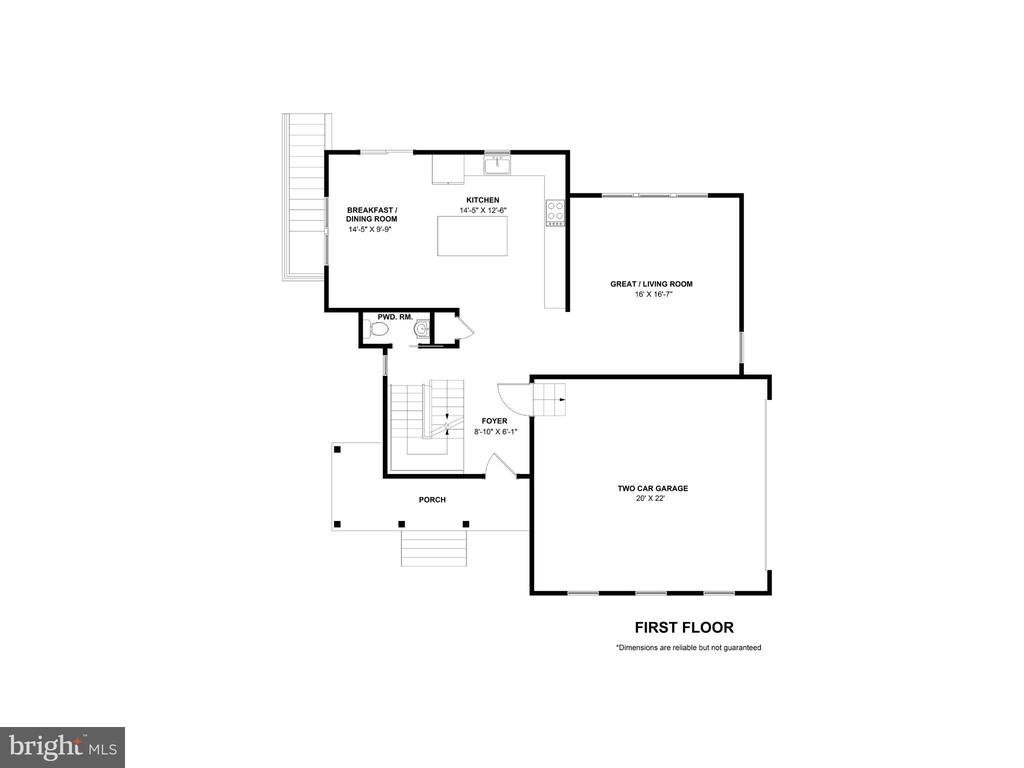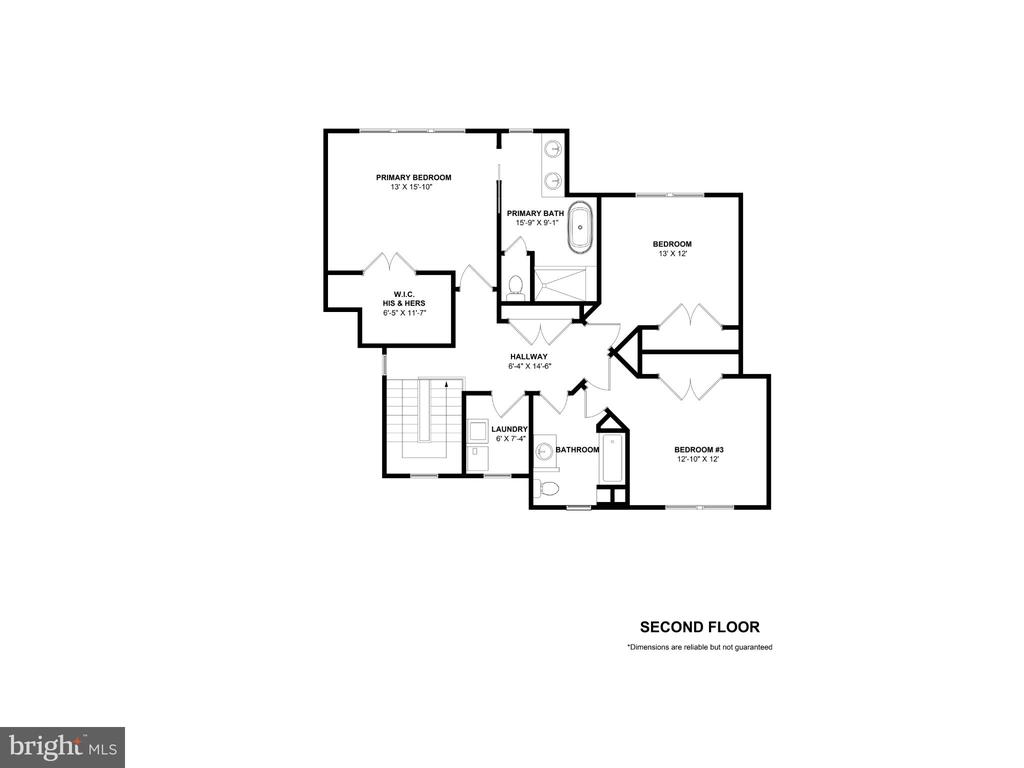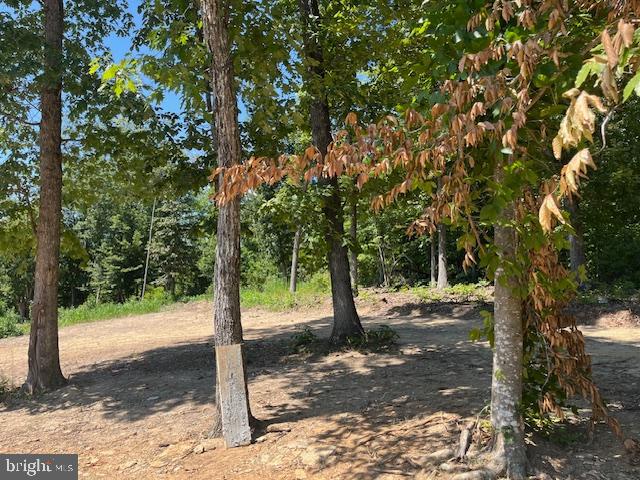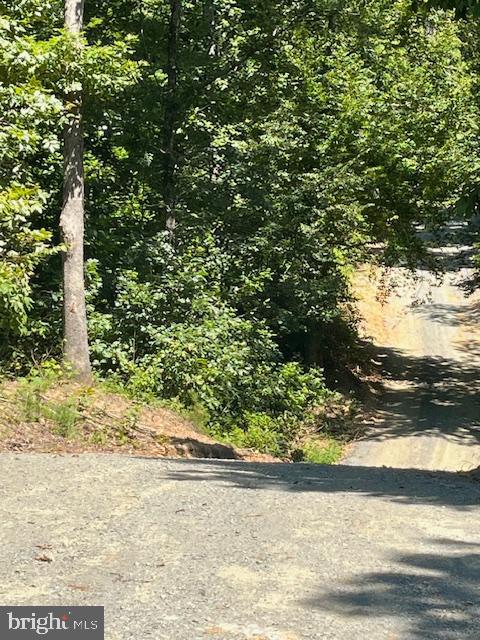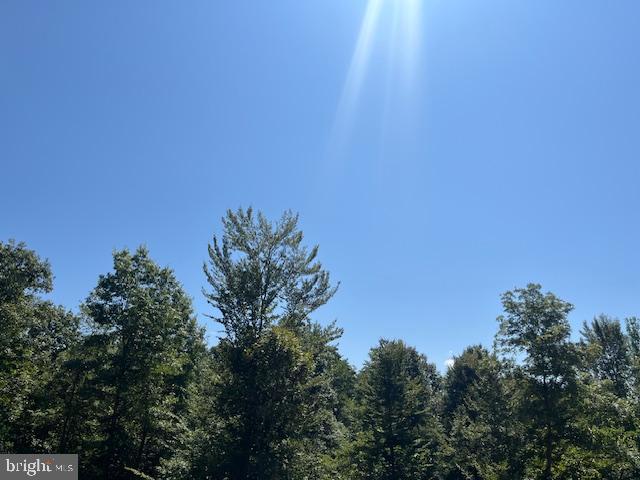34 Timber Ridge Trail, Culpeper VA 22701
- $639,900
- MLS #:VACU2011242
- 3beds
- 2baths
- 0half-baths
- 2,503sq ft
- 4.92acres
Neighborhood: Tall Oaks
Square Ft Finished: 2,503
Square Ft Unfinished: 864
Elementary School: Richardson
Middle School: Floyd T. Binns
High School: Eastern View
Property Type: residential
Subcategory: Detached
HOA: No
Area: Culpeper
Year Built: 2025
Price per Sq. Ft: $255.65
HOA fee: $0
Design: Craftsman
Roof: Architectural
Garage Num Cars: 2.0
Cooling: CentralAir
Air Conditioning: CentralAir
Heating: Central, Electric
Water: NotConnected
Sewer: None
Features: Carpet, Hardwood
Basement: WalkOutAccess
Kickout: No
Annual Taxes: $298
Tax Year: 2024
Legal: TALL OAKS
Directions: Please Follow GPS
💥 $5,000 Closing Cost Credit with Preferred Lender ”” Limited Time! 💥 ✨ Limited-Time Builder Incentive! ✨ Purchase this brand-new home at 34 Timber Ridge Trail and enjoy $5,000 toward your closing costs That's thousands saved at the settlement table ”” act now, this offer won't last! To-Be-Built Craftsman on 4.92 Acres in Culpeper | $639,000 Welcome to 34 Timber Ridge Trail, a stunning to-be-built craftsman home set on 4.92 peaceful acres in beautiful Culpeper, Virginia. Thoughtfully designed with timeless style and modern comforts, this brand-new single-family residence offers space to breathe””inside and out””all at an incredible value of $639,000. The main level features an inviting foyer, an open-concept great room/living area, and a chef-inspired kitchen complete with solid surface countertops and an adjoining breakfast room for casual dining. A convenient powder room is also located on the first floor, along with access to the 2-car garage, a charming covered front porch, and a full walk-out basement offering future expansion potential. Upstairs, the primary suite is a true retreat, boasting his-and-hers walk-in closet, a spa-like en suite bath with double vanities, a soaking tub, separate shower, and a private wat
Days on Market: 63
Updated: 10/10/25
Courtesy of: United Real Estate Premier
Want more details?
Directions:
Please Follow GPS
View Map
View Map
Listing Office: United Real Estate Premier

