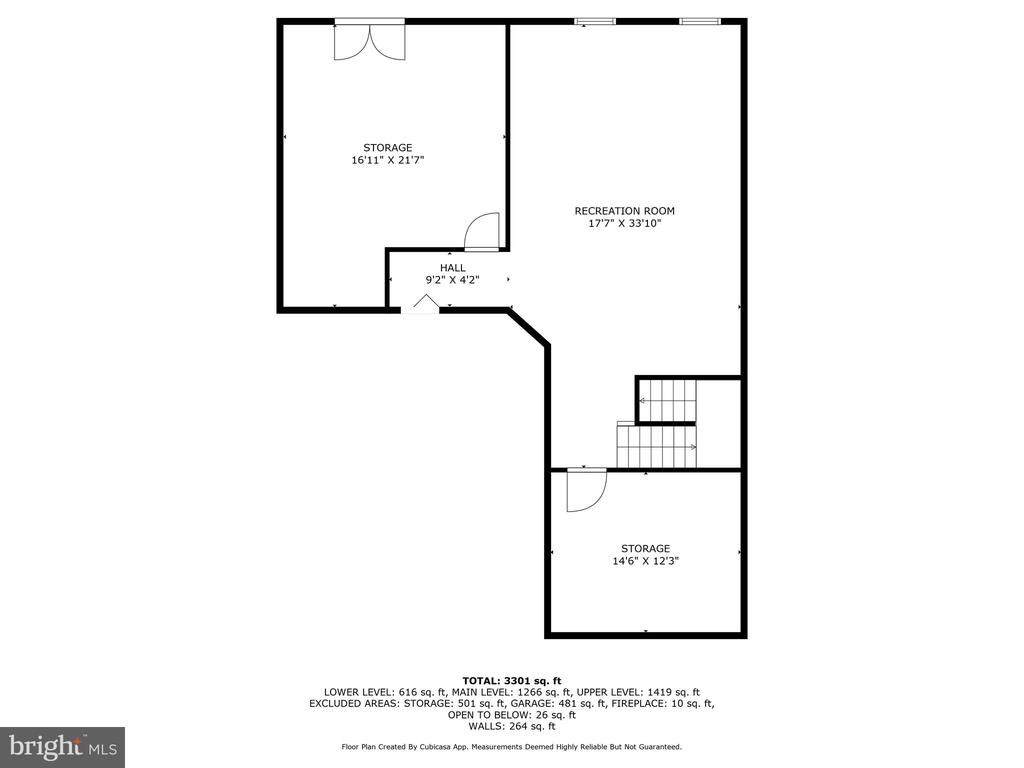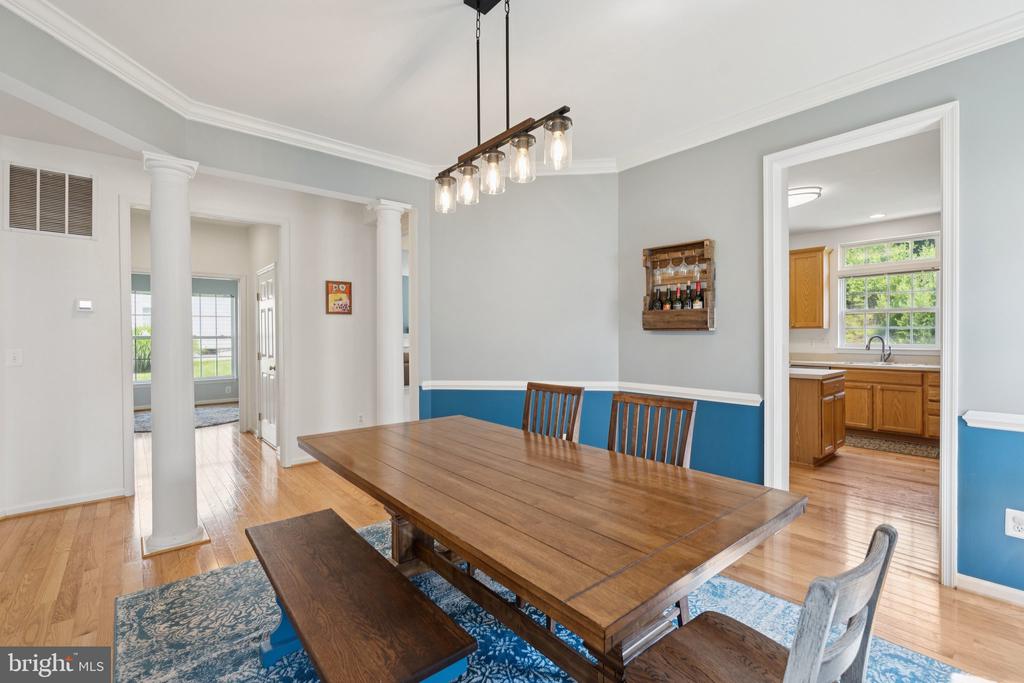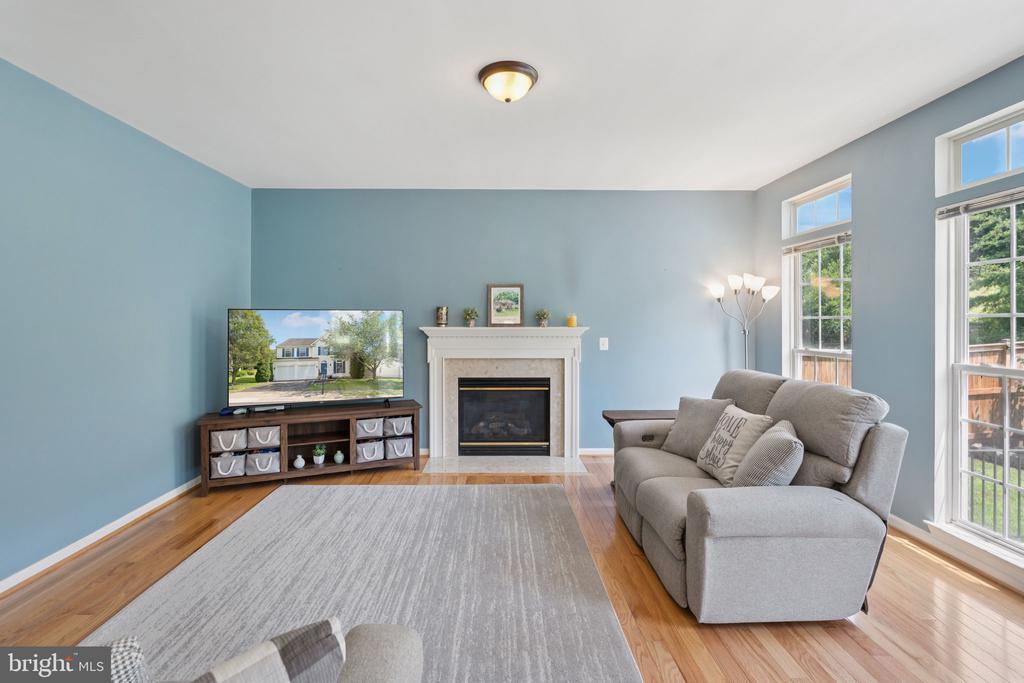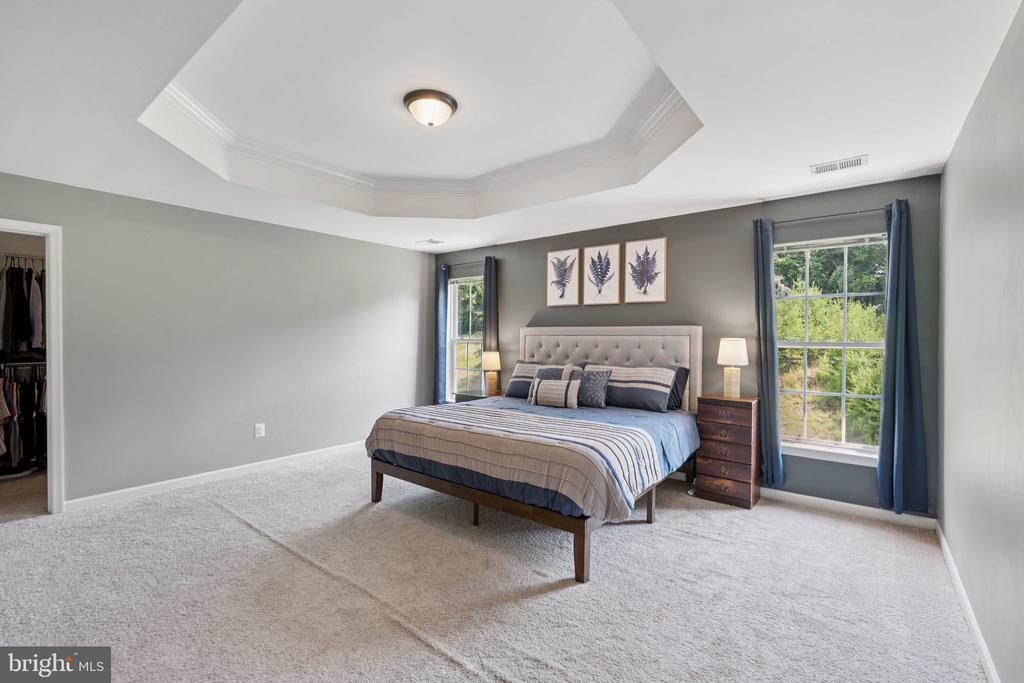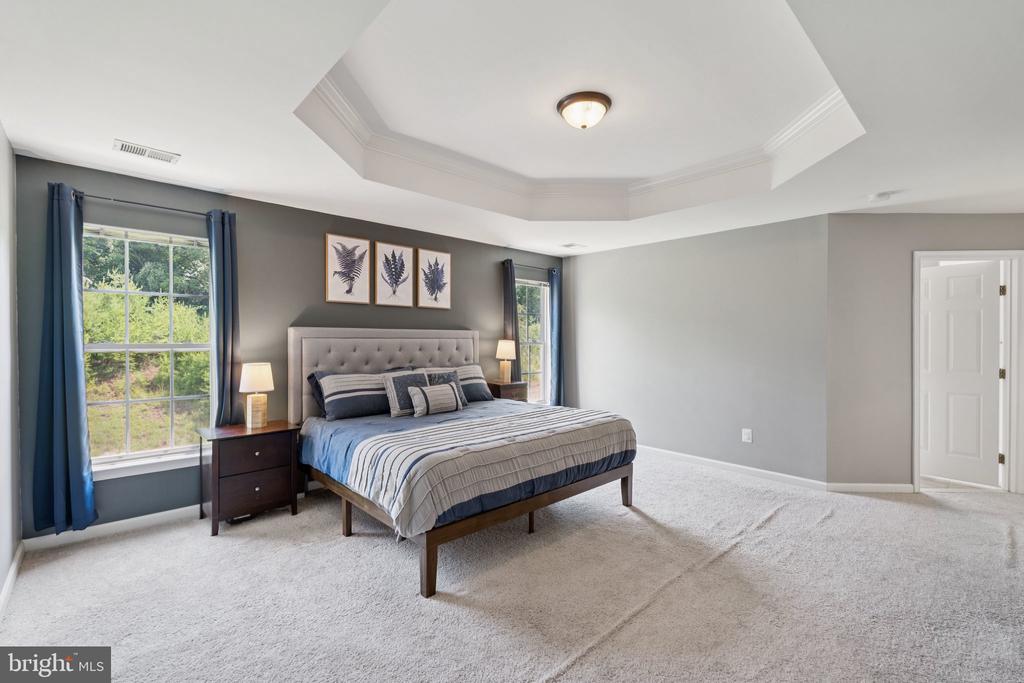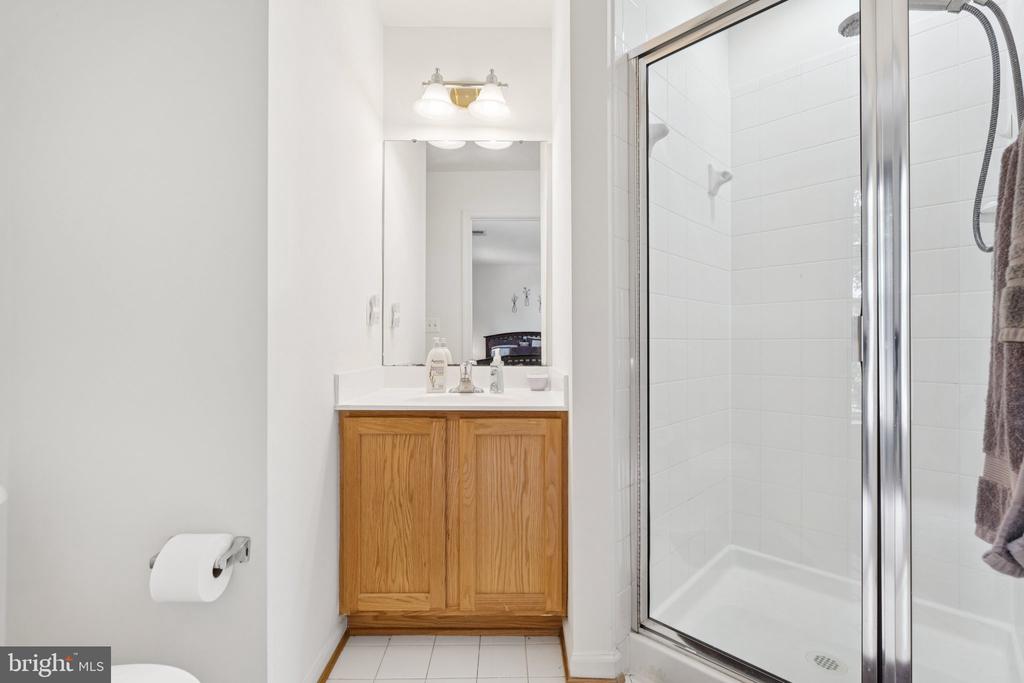12314 Osprey Ln, Culpeper VA 22701
- $525,000
- MLS #:VACU2010942
- 4beds
- 3baths
- 1half-baths
- 3,598sq ft
- 0.13acres
Neighborhood: Osprey Ln
Square Ft Finished: 3,598
Square Ft Unfinished: 702
Elementary School: Richardson
Middle School: Floyd T. Binns
High School: Eastern View
Property Type: residential
Subcategory: Detached
HOA: Yes
Area: Culpeper
Year Built: 2005
Price per Sq. Ft: $145.91
1st Floor Master Bedroom: WalkInClosets,BreakfastArea,TrayCeilings,EatInKitchen,KitchenIsland
HOA fee: $97
View: TreesWoods
Design: Colonial
Driveway: Patio
Windows/Ceiling: Screens
Garage Num Cars: 2.0
Cooling: CentralAir
Air Conditioning: CentralAir
Heating: ForcedAir, NaturalGas
Water: Public
Sewer: PublicSewer
Features: Carpet, Hardwood, Wood
Basement: ExteriorEntry, PartiallyFinished, WalkOutAccess, SumpPump
Fireplace Type: One, Gas
Appliances: Dishwasher, Disposal, GasRange, Microwave, Refrigerator, Dryer, Washer
Amenities: Pools, RoadMaintenance, SnowRemoval, Trash
Laundry: WasherHookup, DryerHookup
Amenities: Pool
Possession: SellerRentBack
Kickout: No
Annual Taxes: $2,540
Tax Year: 2024
Legal: THREE FLAGS
Directions: From 29, take the exit for 299, turn right on Fieldstone Blvd to left on Osprey Lane to 12314 on the left
Welcome to 12314 Osprey Laneâ€â€a well maintained 4-bedroom, 3.5-bath Colonial located in the sought-after Three Flags community in Culpeper. This spacious home offers nearly 3,600 square feet of finished living space across three levels, including a partially finished basement with a rec room with newer LED recessed lights and walk-up to the rear yard. The property offers updated hardscaping and a 2-car garage. Inside, a two-story foyer welcomes you with hardwood flooring throughout the main level, formal living and dining rooms, a private office - or play room, and an open-concept kitchen featuring newer stainless steel appliances (2022), a center island, and a sunny breakfast nook. The family room with gas fireplace opens off the kitchen and has large rear facing windows. Upstairs, the spacious primary suite includes walk-in closet and an en-suite bath with soaking tub, dual vanities, and separate shower. A second bedroom with an en-suite bathroom are also on the upper level as are two additional generously sized bedrooms that share a well-appointed hall bath with a dual sink vanity. Laundry Room is conveniently located on the upper level, front-load washer replaced in 2020. Upper level HVAC updated in 2020. The lower level offer
Days on Market: 16
Updated: 7/21/25
Courtesy of: Long & Foster
Want more details?
Directions:
From 29, take the exit for 299, turn right on Fieldstone Blvd to left on Osprey Lane to 12314 on the left
View Map
View Map
Listing Office: Long & Foster




