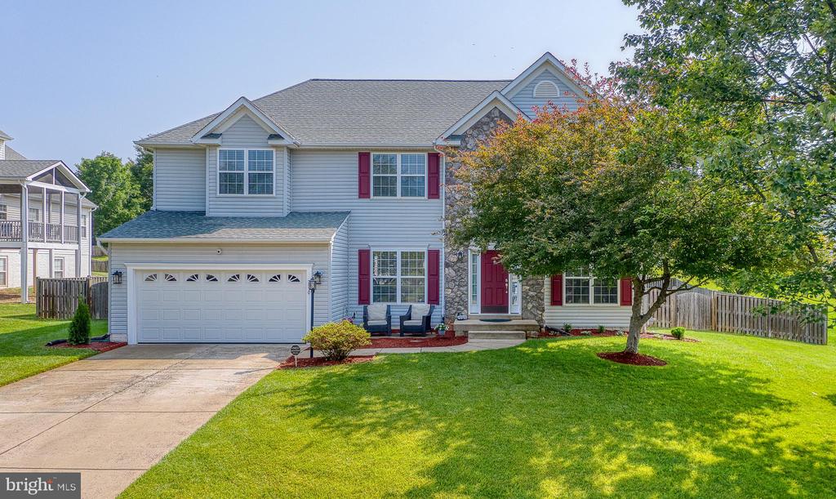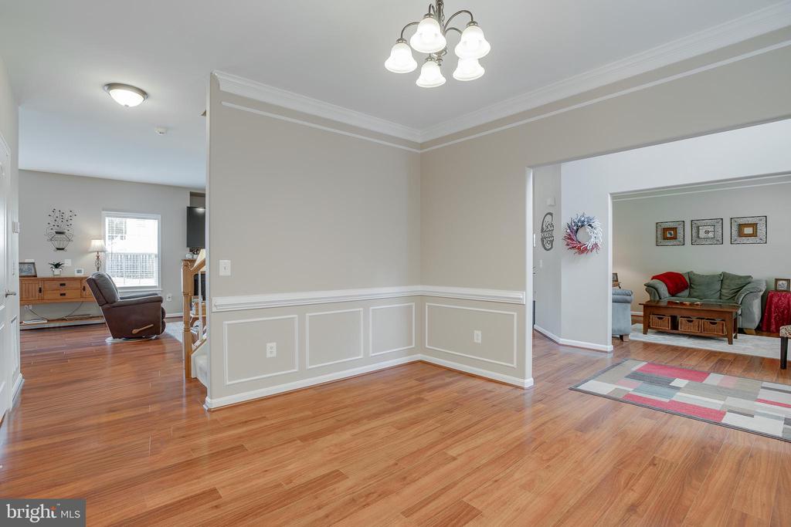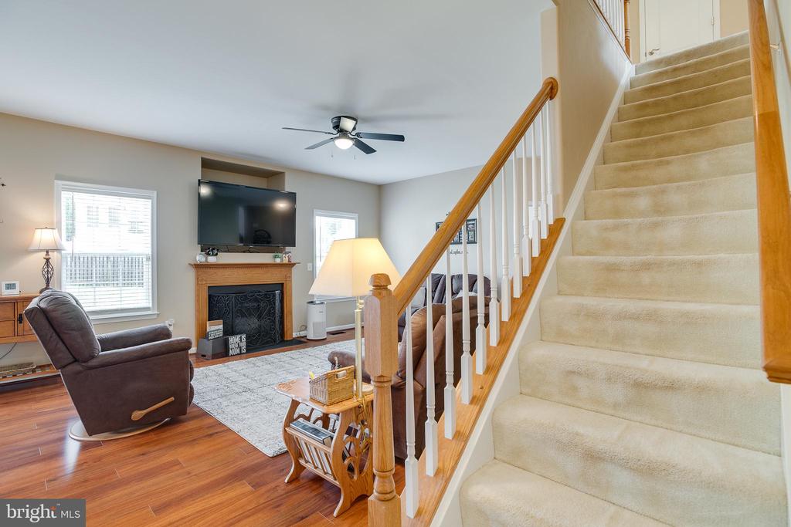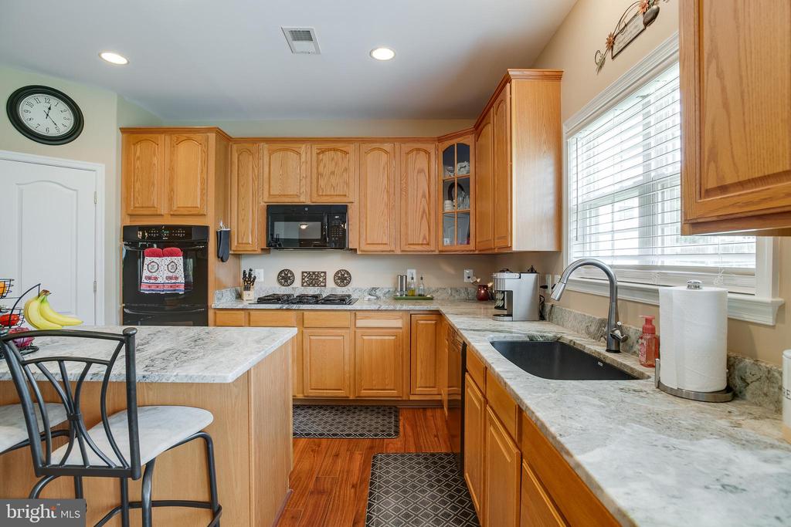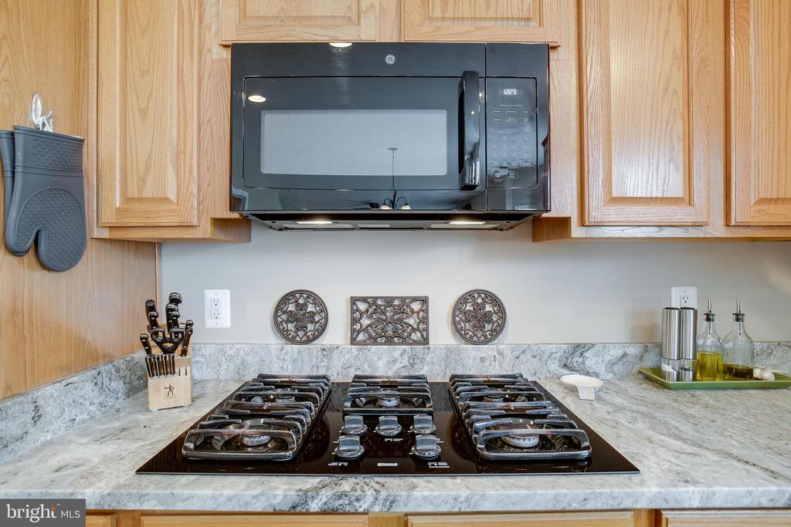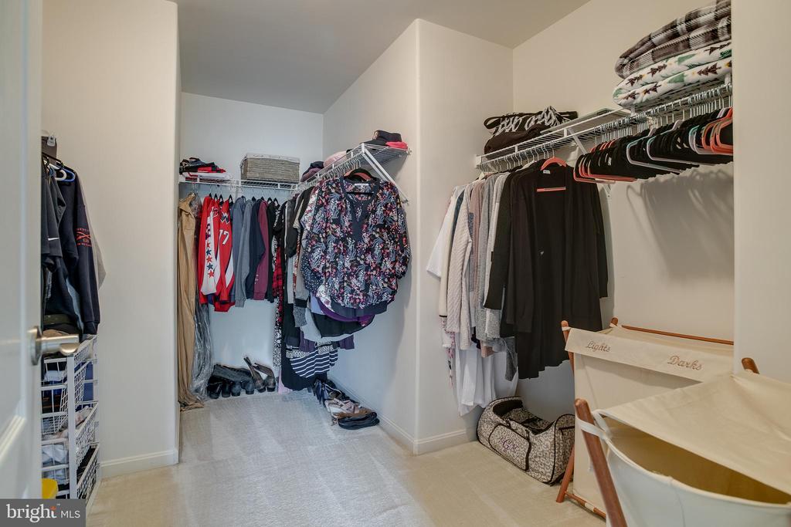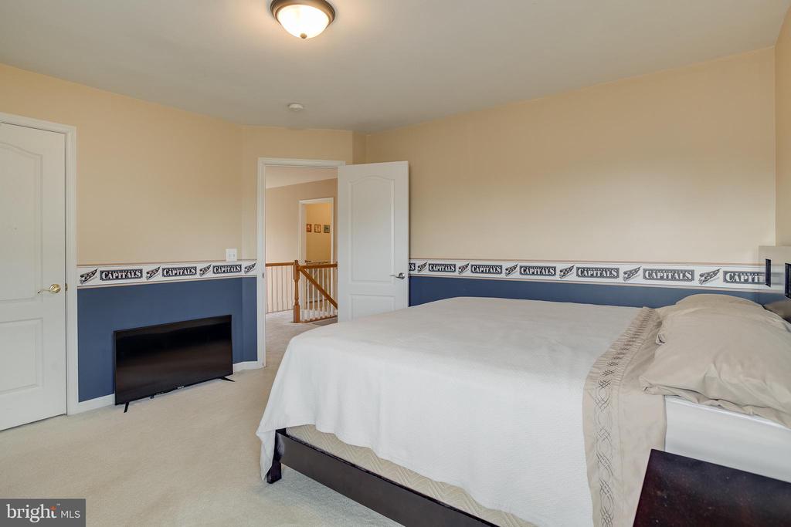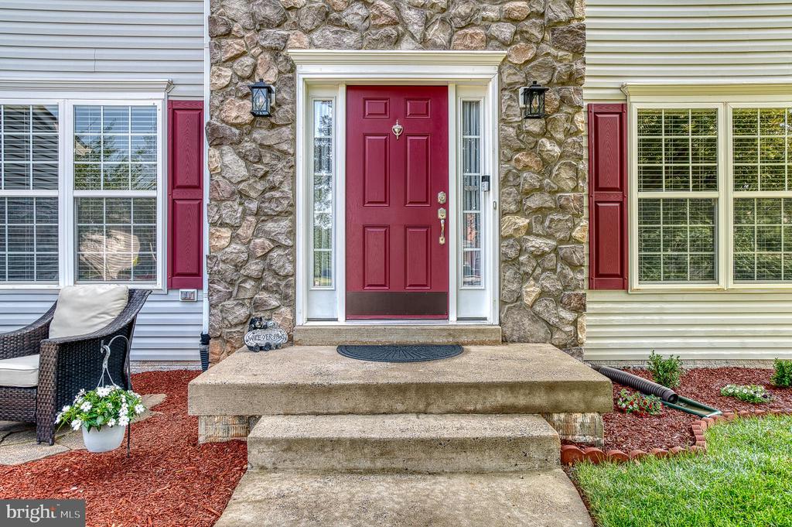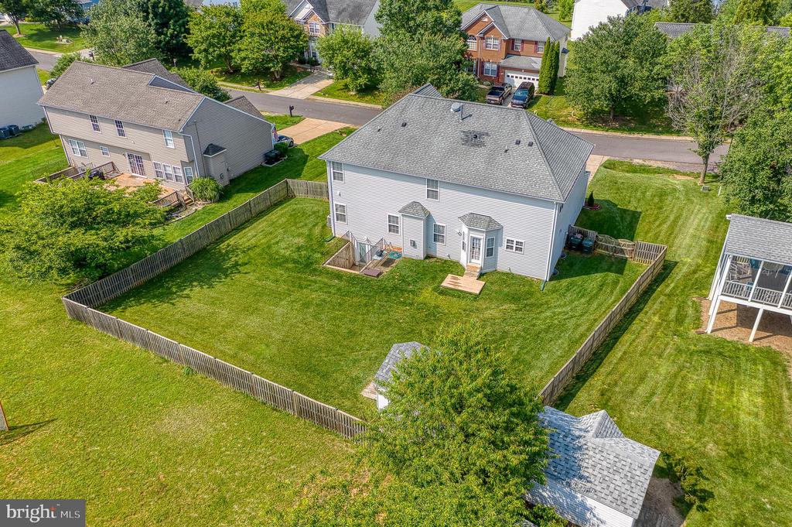890 Ambleside Dr, Culpeper VA 22701
- $599,000
- MLS #:VACU2010824
- 4beds
- 3baths
- 1half-baths
- 4,335sq ft
- 0.28acres
Neighborhood: Ambleside Dr
Square Ft Finished: 4,335
Square Ft Unfinished: 0
Elementary School: None
Middle School: Other
High School: None
Property Type: residential
Subcategory: Detached
HOA: Yes
Area: Culpeper
Year Built: 2004
Price per Sq. Ft: $0.00
1st Floor Master Bedroom: Attic,PermanentAtticStairs,WalkInClosets,BreakfastArea,EatInKitchen,KitchenIsland
HOA fee: $85
Design: Colonial
Roof: Architectural
Fence: Wood
Windows/Ceiling: Vinyl
Garage Num Cars: 2.0
Cooling: CentralAir, CeilingFans
Air Conditioning: CentralAir, CeilingFans
Heating: ForcedAir, NaturalGas
Water: Public
Sewer: PublicSewer
Features: Carpet, CeramicTile, Vinyl, Wood
Basement: ExteriorEntry, Finished, Heated, InteriorEntry, Partial, WalkOutAccess
Fireplace Type: One
Appliances: BuiltInOven, DoubleOven, Dishwasher, Disposal, Microwave, Refrigerator
Possession: CloseOfEscrow
Kickout: No
Annual Taxes: $2,556
Tax Year: 2024
Legal: REDWOOD LAKES
Directions: From Culpeper: Sperryville Pike, 2nd exit at the traffic circle, L on Virginia Ave, R on Langdale Ct, L on Ambleside Dr, house on left.
Spacious & Stylish Colonial with Over 4,300 Finished Sq Ft in Prime Culpeper Location! Welcome to this beautifully maintained 4BR/3.5BA Colonial offering three fully finished levels and over 4,300 square feet of comfortable, living space. Perfectly designed for both everyday living and entertaining, this home checks every box! Step inside to a bright, open floor plan featuring 9' ceilings and luxury vinyl plank flooring throughout the main level. The heart of the home is the gourmet kitchen, showcasing stainless steel appliances, a cooktop, double wall oven, granite countertops, a massive island with breakfast bar, and abundant cabinet and counter space. Enjoy meals in the sunny breakfast room or host gatherings in the formal dining room. Work from home with ease in the main-level dedicated office, then relax in the formal living room or the oversized family room with cozy gas fireplace. Upstairs, retreat to the massive primary suite featuring a sitting area, walk-in closet, and a luxurious ensuite bath with soaking tub, separate shower, and dual vanities. All secondary bedrooms are generously sized, and the convenient upstairs laundry makes life easier. The fully finished basement is an entertainer's dream, complete with a spacio
Days on Market: 18
Updated: 7/04/25
Courtesy of: Re/max Gateway
Want more details?
Directions:
From Culpeper: Sperryville Pike, 2nd exit at the traffic circle, L on Virginia Ave, R on Langdale Ct, L on Ambleside Dr, house on left.
View Map
View Map
Listing Office: Re/max Gateway

