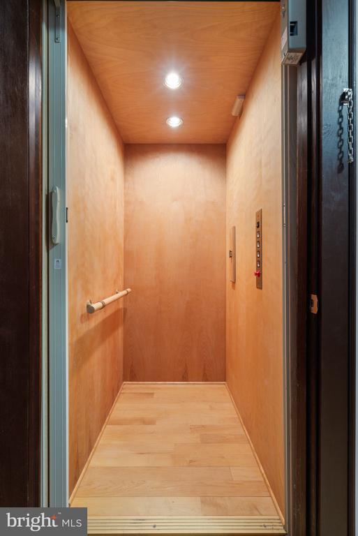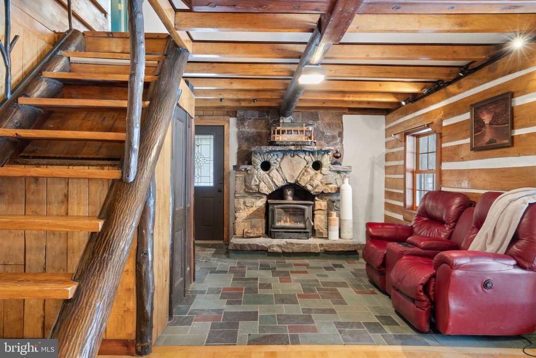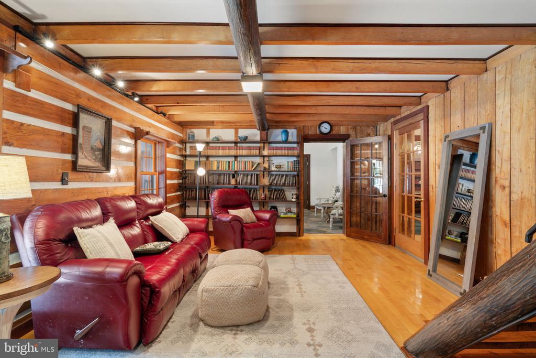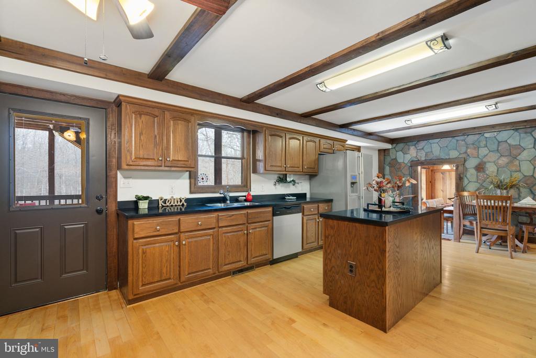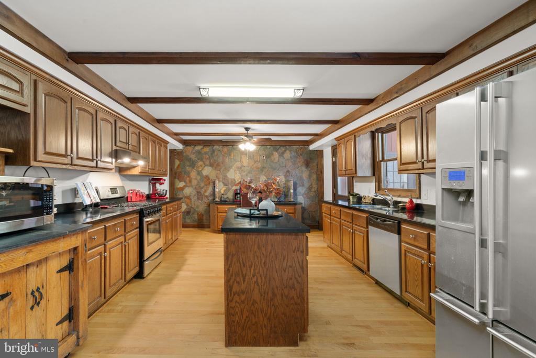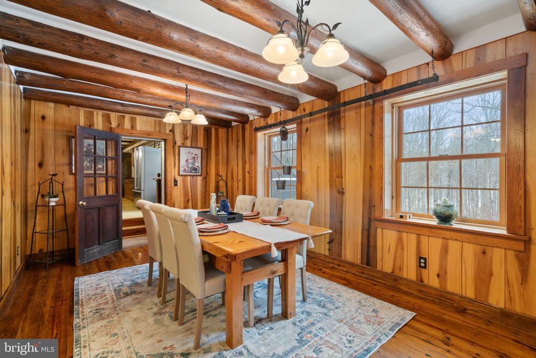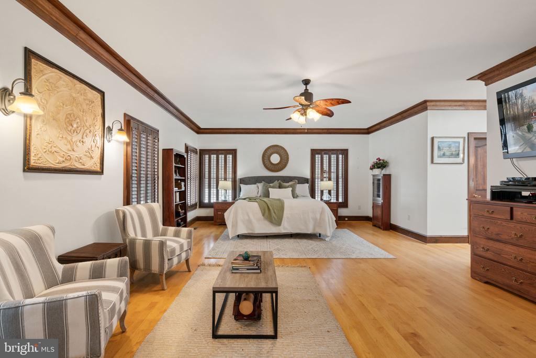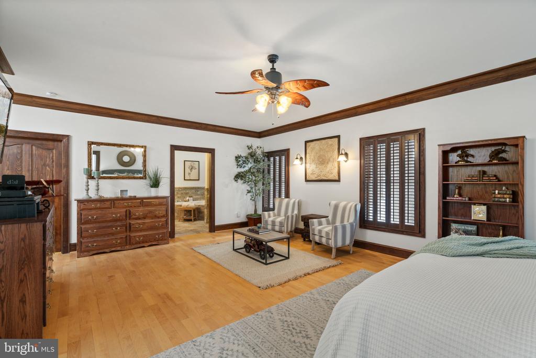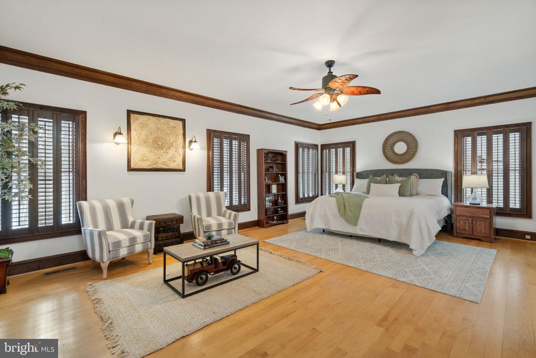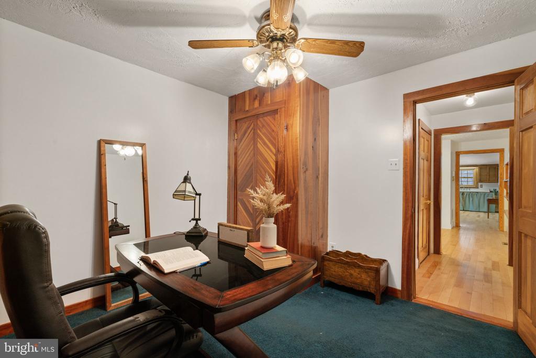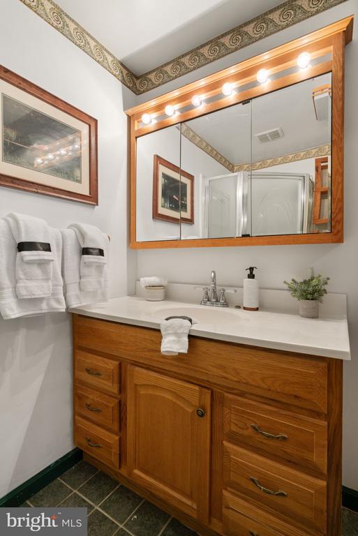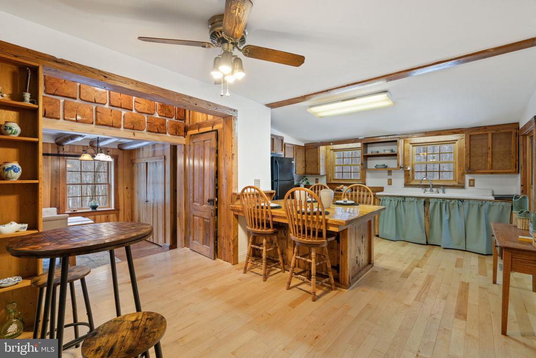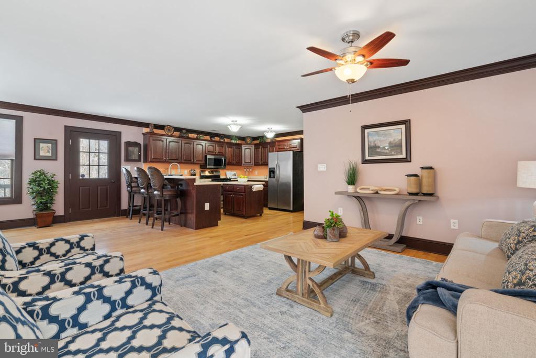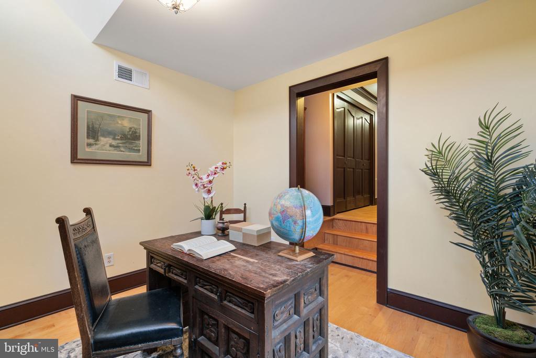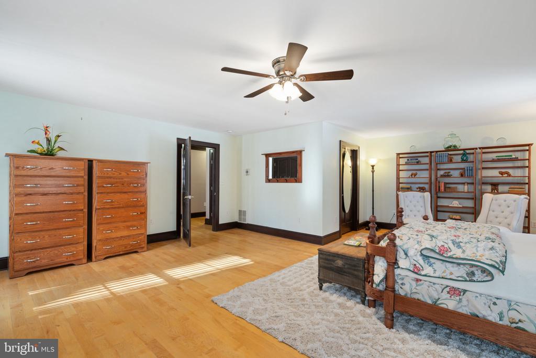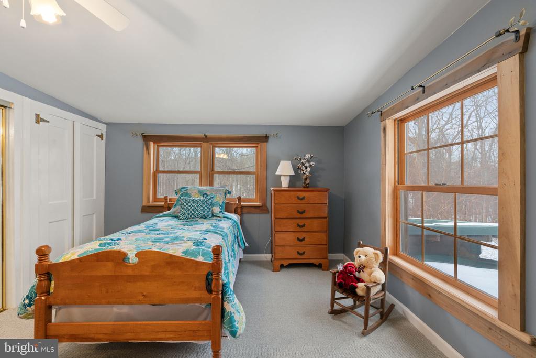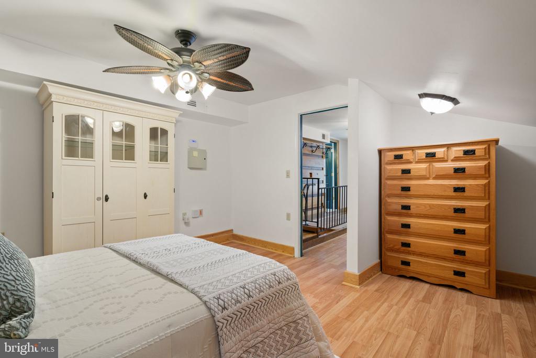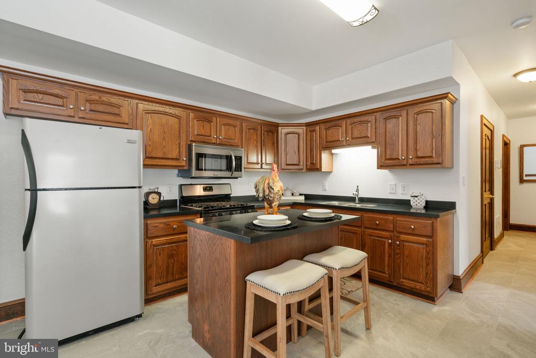4257 Cabin Rd, Reva VA 22735
- $975,000
- MLS #:VACU2010530
- 5beds
- 4baths
- 0half-baths
- 7,005sq ft
- 17.65acres
Neighborhood: Cabin Rd
Square Ft Finished: 7,005
Square Ft Unfinished: 0
Elementary School: A. G. Richardson
Middle School: Floyd T. Binns
High School: Eastern View
Property Type: residential
Subcategory: Detached
HOA: No
Area: Culpeper
Year Built: 1976
Price per Sq. Ft: $0.00
1st Floor Master Bedroom: PrimaryDownstairs,PermanentAtticStairs,SecondKitchen,BreakfastArea,EatInKitchen,KitchenIsland
HOA fee: $0
View: TreesWoods
Design: Cabin, Colonial, Farmhouse, LogHome
Roof: Metal,Other
Driveway: Covered, Deck, Patio, Porch
Garage Num Cars: 2.0
Cooling: CentralAir, EnergyStarQualifiedEquipment, CeilingFans
Air Conditioning: CentralAir, EnergyStarQualifiedEquipment, CeilingFans
Heating: Central, ForcedAir, Propane, WallFurnace
Water: Private, Well
Sewer: SepticTank
Access: AccessibleElevatorInstalled
Features: Brick, Carpet, CeramicTile, Hardwood, Wood
Basement: Full
Appliances: Dishwasher, Microwave, Refrigerator, TanklessWaterHeater, Dryer, WaterSoftener, Washer
Laundry: WasherHookup, DryerHookup
Possession: CloseOfEscrow
Kickout: No
Annual Taxes: $4,207
Tax Year: 2024
Directions: Use GPS
Escape to your private oasis in the heart of Virginia's countryside””just 15 minutes from historic downtown Culpeper! Nestled on over 17 acres of serene, wildlife-filled land, this extraordinary 7,000+ square foot custom home offers a rare opportunity for true multi-generational living with three distinct, self-contained living quarters””each with its own kitchen, full bath, living areas, and private entrances””plus an elevator that services all floors. Originally a cozy cabin, this single-owner home was thoughtfully expanded and renovated in 2008 into a warm, one-of-a-kind estate. The heart of the home is the main level, featuring a large communal kitchen framed by rustic stone walls, a gracious dining room, spacious living areas, two main-level bedrooms ideal for guests or in-laws, a den/library, and a flex room with kitchenette””perfect for crafting, gaming, or hobbies. The upper loft and bonus spaces provide a wonderful “kids' wing”� with vintage charm, including a unique car dashboard desk built into the sitting area. The upstairs owner's apartment is its own private retreat with a full kitchen, living and dining areas, home office, luxury bath with jetted soaking tub and walk-in shower, an oversized bedroom, walk-in closet,
Days on Market: 63
Updated: 7/10/25
Courtesy of: Samson Properties
Want more details?
Directions:
Use GPS
View Map
View Map
Listing Office: Samson Properties







