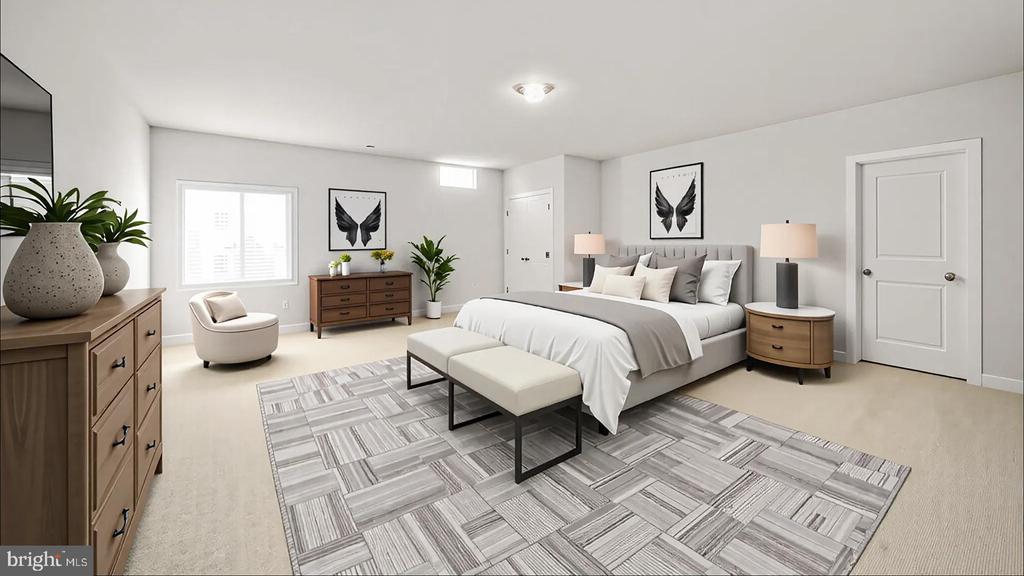Lincoln Circle Pl, Culpeper VA 22701
- $609,990
- MLS #:VACU2009452
- 3beds
- 2baths
- 1half-baths
- 2,265sq ft
- 0.47acres
Neighborhood: Lincoln Circle Pl
Square Ft Finished: 2,265
Square Ft Unfinished: 0
Elementary School: Sycamore Park
Middle School: Culpeper
High School: Culpeper
Property Type: residential
Subcategory: Detached
HOA: Yes
Area: Culpeper
Year Built: 2025
Price per Sq. Ft: $269.31
1st Floor Master Bedroom: PrimaryDownstairs,WalkInClosets,BreakfastArea,KitchenIsland,ProgrammableThermostat
HOA fee: $150
Design: Ranch
Roof: Architectural
Garage Num Cars: 2.0
Cooling: CentralAir
Air Conditioning: CentralAir
Heating: NaturalGas
Water: Public
Sewer: PublicSewer
Basement: Unfinished
Appliances: DoubleOven, Dishwasher, Disposal, GasRange, Microwave, Refrigerator
Amenities: Trails
Possession: CloseOfEscrow
Kickout: No
Annual Taxes: $0
Tax Year: 2025
Directions: From US-29 South: Take the slight right onto US-15 BUS South / US-29 BUS South. Turn right onto Frost Avenue (US-211 West) and continue for about 1 mile. Turn left onto Rixeyville Road (VA-229 South) and continue for approximately 5.5 miles. Turn left ont
FINAL OPPORTUNITY! Brand new main-level living single-family home just minutes from Downtown Culpeper! Don't miss your last chance to own in NorthRidge Estatesâ€â€and still personalize your home design before it's gone! Discover the Ashland Home Design, offering 2,265-4,800+ sq. ft. of style, space & modern comfort. Step into an inviting foyer leading to a thoughtfully designed open-concept layout. The gourmet kitchen is a chef's dream with a large island, walk-in pantry & stainless-steel appliances, flowing seamlessly into spacious dining & family roomsâ€â€complete with an optional fireplace. The main level features a luxurious primary suite with private bath & walk-in closet, plus two additional bedrooms with a dual-entry bath and nearby laundry room. Expand your living space with an optional 4-ft rear extension or morning room filled with natural light. For even more flexibility, choose the optional second floor with a loft, home office, and additional bedroom with full bath. The optional finished basement offers a large recreation area, full bath, and ample storage. The Ashland Home Design combines style, comfort & functionalityâ€â€a home tailored to fit your lifestyle. Experience your final opportunity at NorthRidge Estates!*Photos
Days on Market: 288
Updated: 10/16/25
Courtesy of: Brightmls Office
Want more details?
Directions:
From US-29 South: Take the slight right onto US-15 BUS South / US-29 BUS South. Turn right onto Frost Avenue (US-211 West) and continue for about 1 mile. Turn left onto Rixeyville Road (VA-229 South) and continue for approximately 5.5 miles. Turn left ont
View Map
View Map
Listing Office: Brightmls Office


































