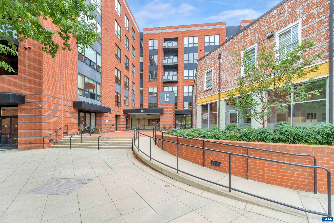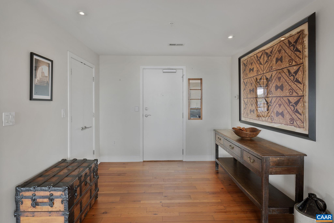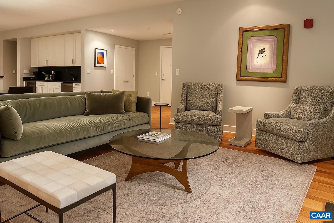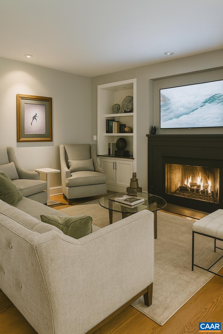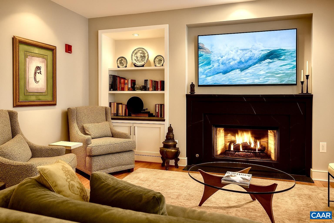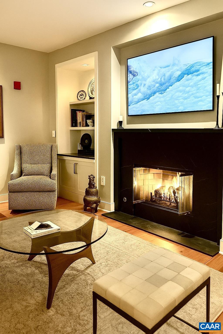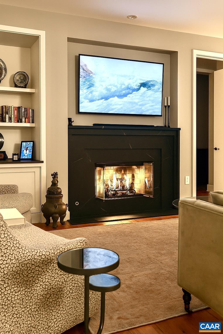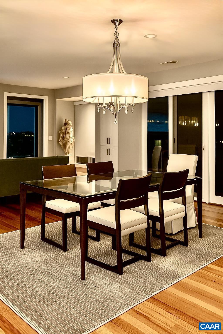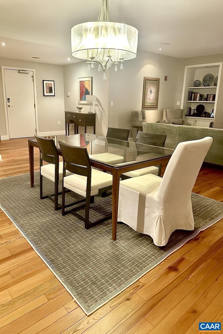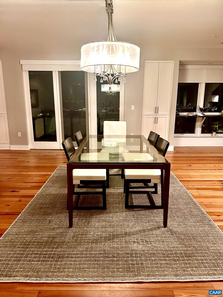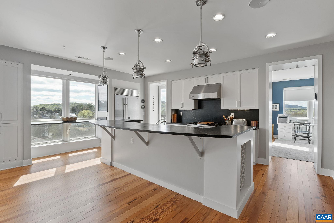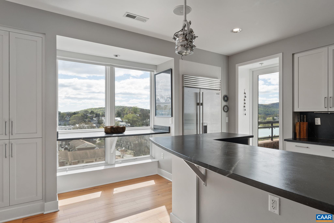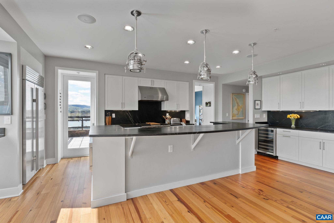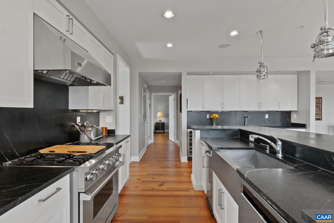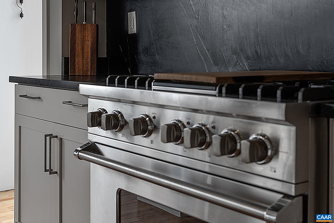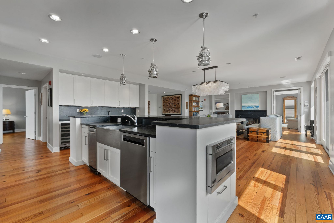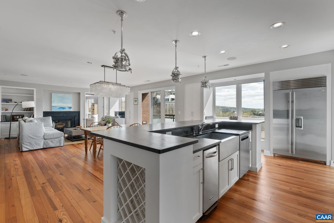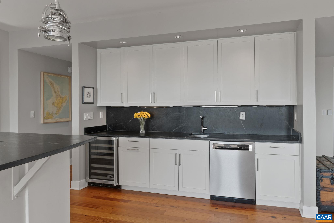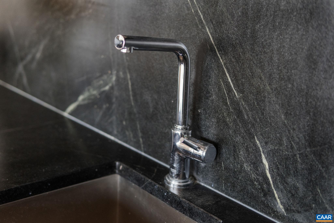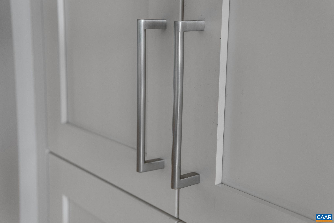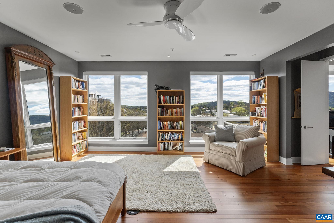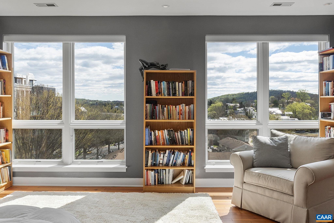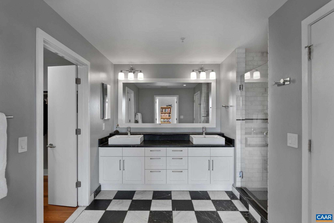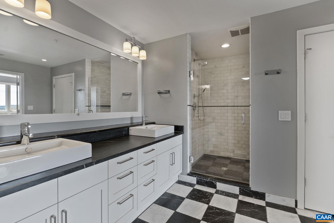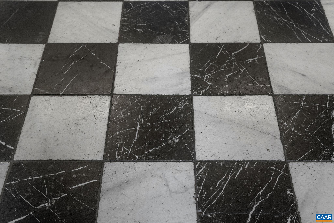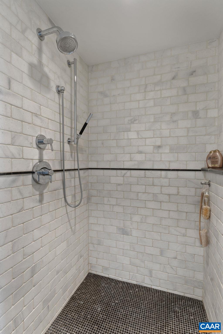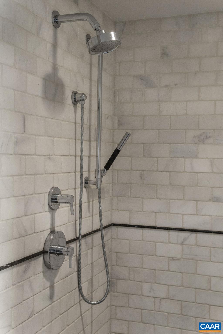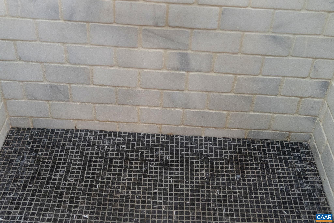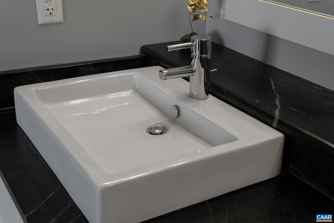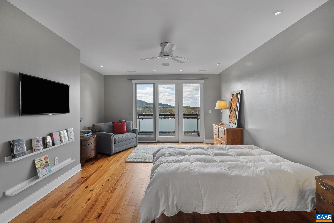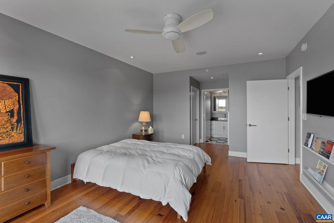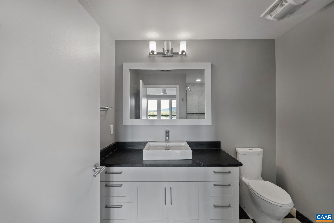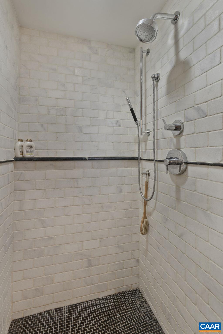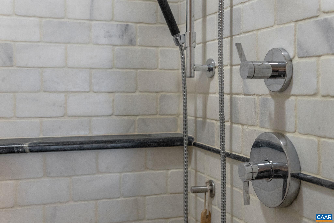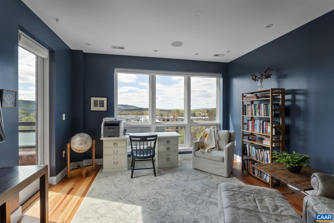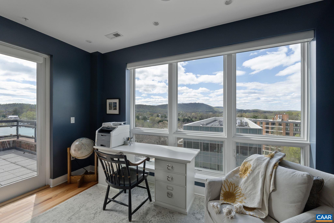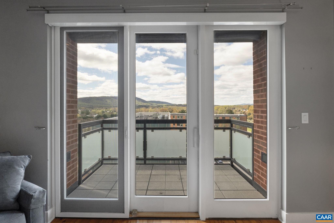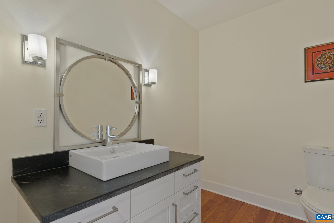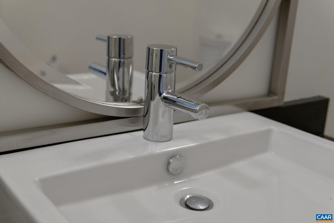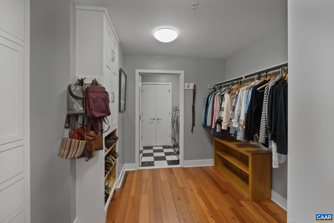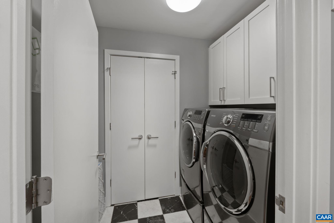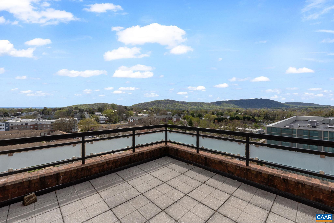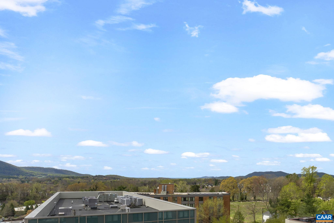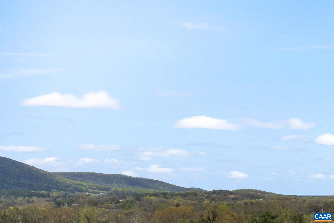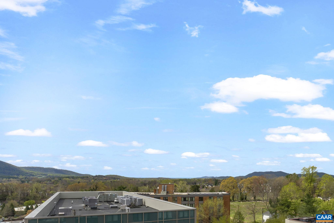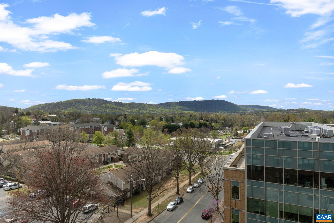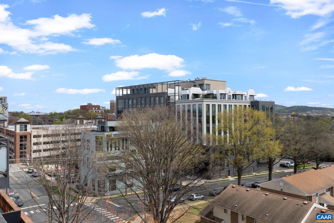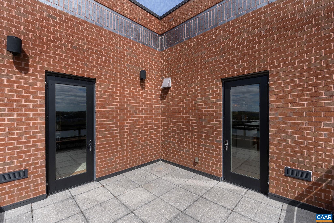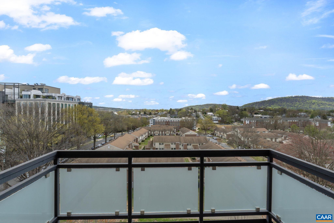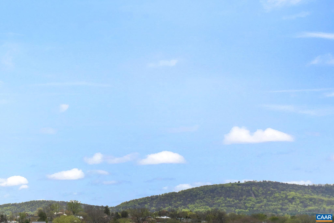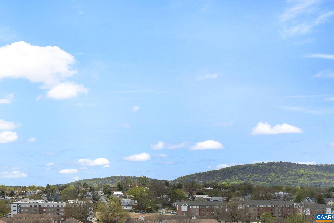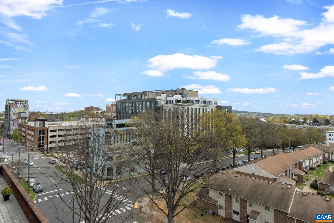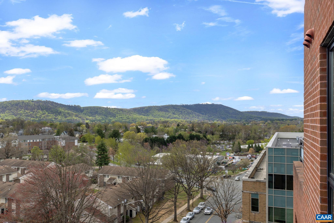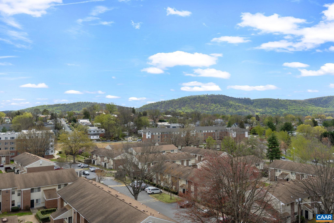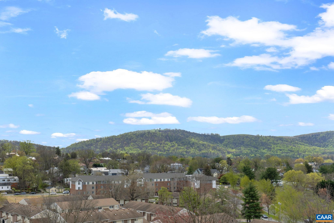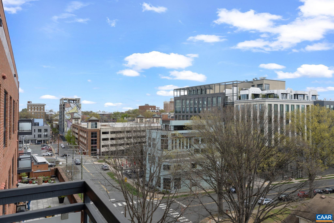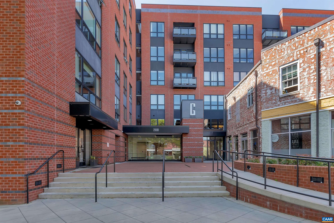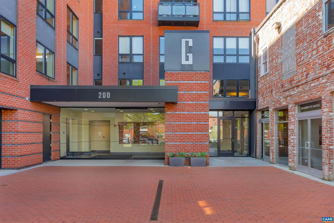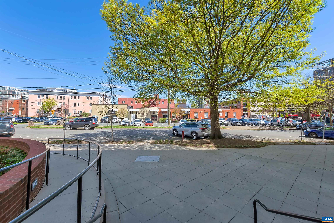200 Garrett St, Charlottesville VA 22902
- $1,725,000
- MLS #:671139
- 2beds
- 2baths
- 1half-baths
- 2,285sq ft
Neighborhood: The Gleason
Square Ft Finished: 2,285
Square Ft Unfinished: 0
Elementary School: Summit
Middle School: Walker & Buford
High School: Charlottesville
Property Type: residential
Subcategory: Condominium
HOA: Yes
Area: Charlottesville
Year Built: 2010
Price per Sq. Ft: $754.92
1st Floor Master Bedroom: DoubleVanity, Intercom, PrimaryDownstairs, WalkInClosets, EntranceFoyer, EatInKitchen, KitchenIsland
HOA fee: $395
View: City, Mountains
Security: CarbonMonoxideDetectors, DoorBuzzer, SmokeDetectors, SecurityDoor
Driveway: FrontPorch, Porch, SidePorch
Windows/Ceiling: DoublePaneWindows, InsulatedWindows, LowEmissivityWindows, TiltInWindows
Garage Num Cars: 2.0
Cooling: CentralAir
Air Conditioning: CentralAir
Heating: Central, ForcedAir, HeatPump
Water: Public
Sewer: PublicSewer
Features: Stone, Wood
Fireplace Type: Gas
Appliances: Dishwasher, GasRange, Microwave, Refrigerator, SomeCommercialGrade, WineCooler, Dryer, Washer
Amenities: Gas, Sewer, Water
Kickout: No
Annual Taxes: $15,475
Tax Year: 2025
Legal: UNIT 612 THE GLEASON CONDO
Directions: From the Downtown Mall or Water Street Garage, take 2nd St a block South to Right onto Garrett Street. Parking on the street to show.
Stunning penthouse at The Gleason! Just two blocks from the Downtown Mall and adjacent to ACAC, this exceptional corner residence offers south, west, and east exposures with floor-to-ceiling windows that fill the home with natural light throughout the day. The open layout includes a spacious living room with a gas fireplace, an expansive dining room, and a chef’s kitchen featuring seating for six at the island, Sub-Zero and Viking appliances, and a wine/coffee bar with wine fridge, bar sink and second dishwasher. The split floor plan provides ideal privacy: the primary suite occupies one side of the home, while an additional ensuite bedroom and a third bedroom/den with a half bath sit on the opposite end. Seamless indoor-outdoor living awaits with two balconies and an expansive private terrace showcasing cityscape and unobstructed views of the Blue Ridge, Southwest, and Carter’s Mountains. Additional highlights include hardwood floors, tile and tumbled-marble baths, two side-by-side parking spaces in the secure garage, a storage room, mail room, and a private residents-only lobby and elevator. A rare opportunity to own a light-filled luxury penthouse in one of Charlottesville’s premier downtown buildings.
Days on Market: 0
Updated: 11/14/25
Courtesy of: Nest Realty Group
New Listing
Want more details?
Directions:
From the Downtown Mall or Water Street Garage, take 2nd St a block South to Right onto Garrett Street. Parking on the street to show.
View Map
View Map
Listing Office: Nest Realty Group

