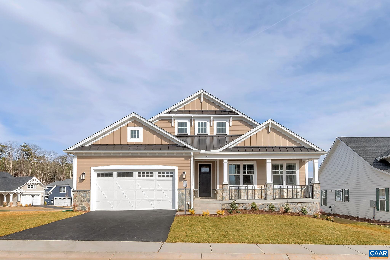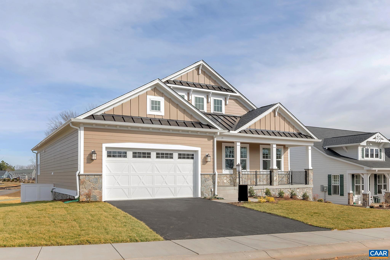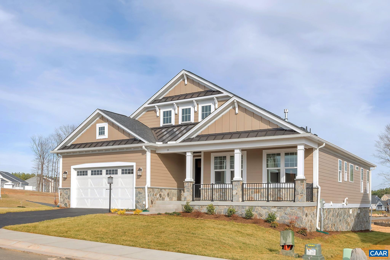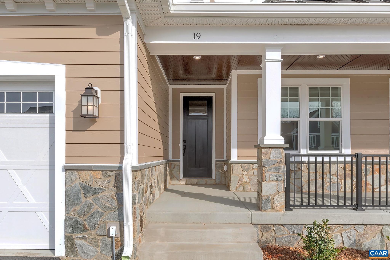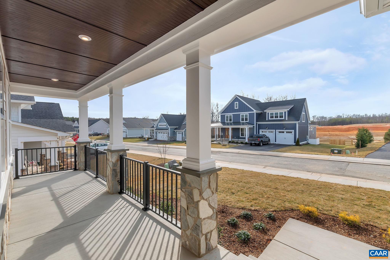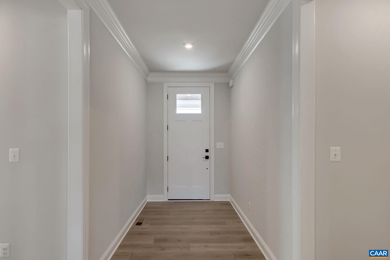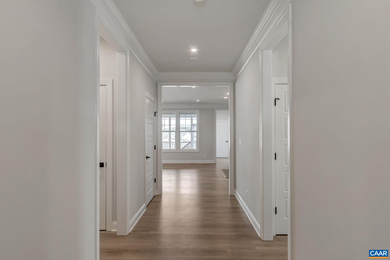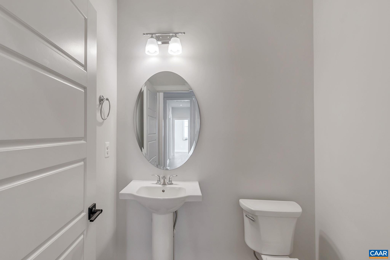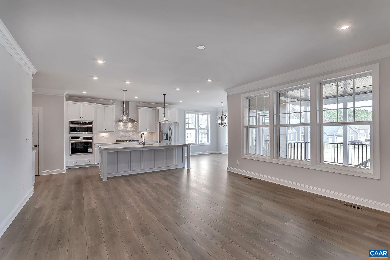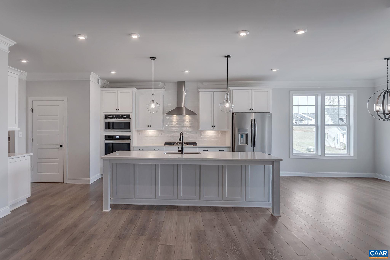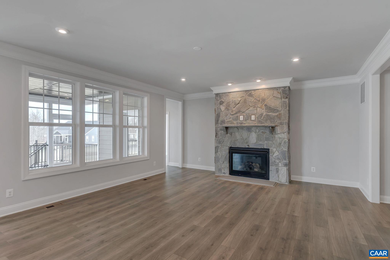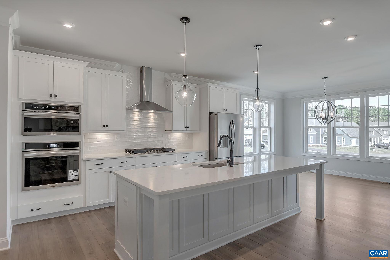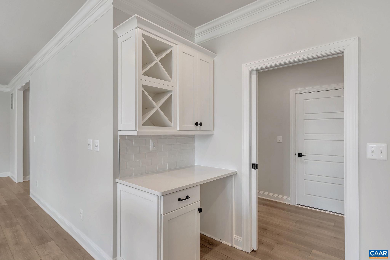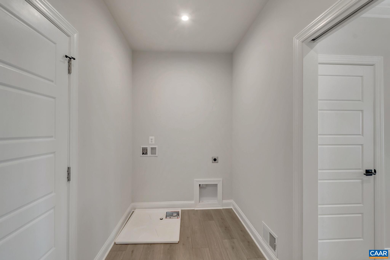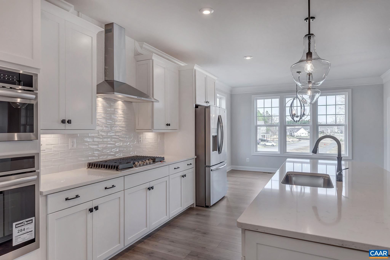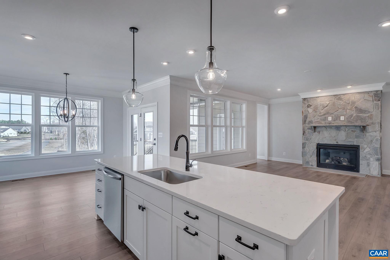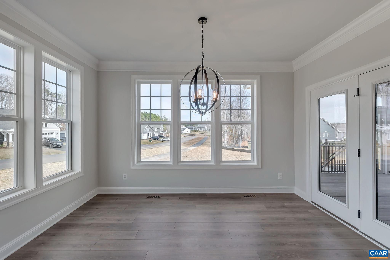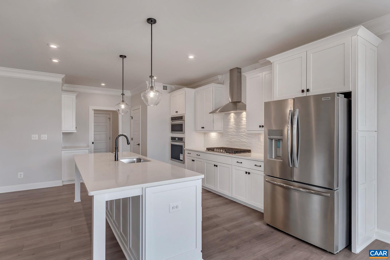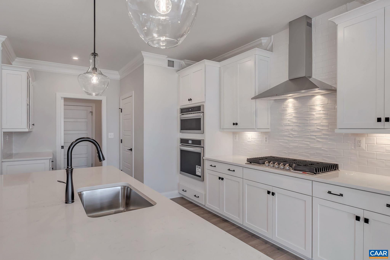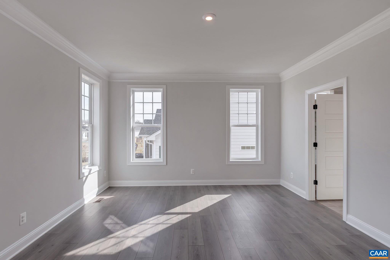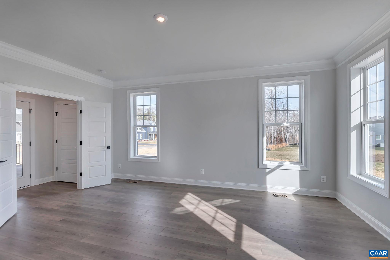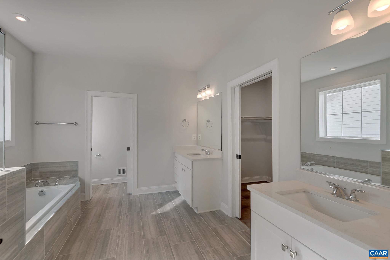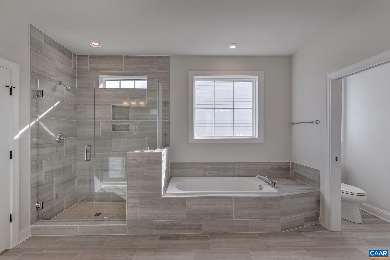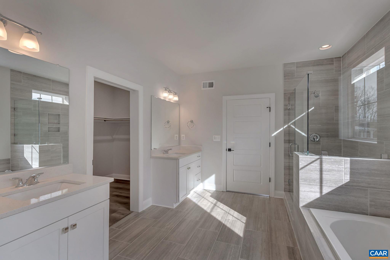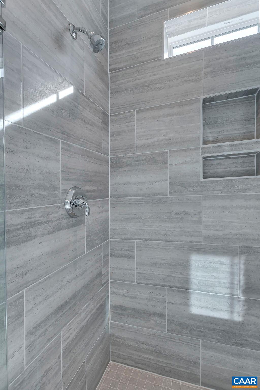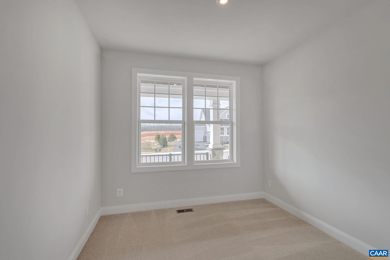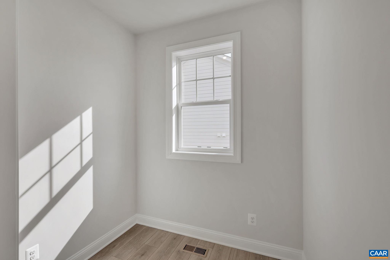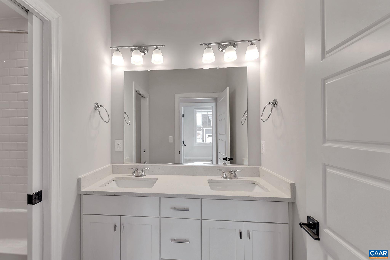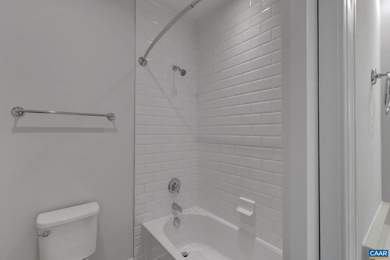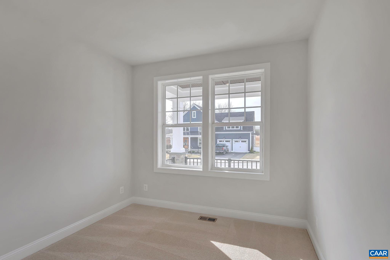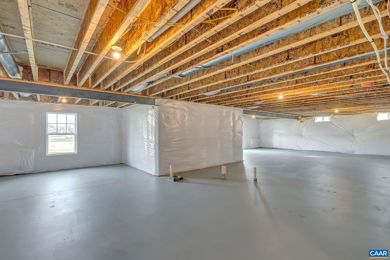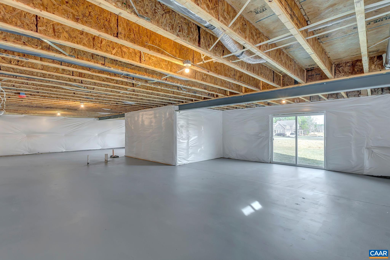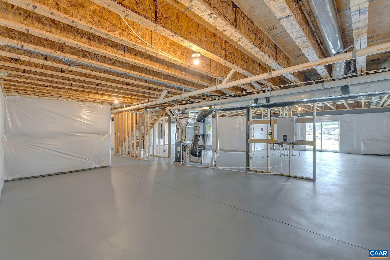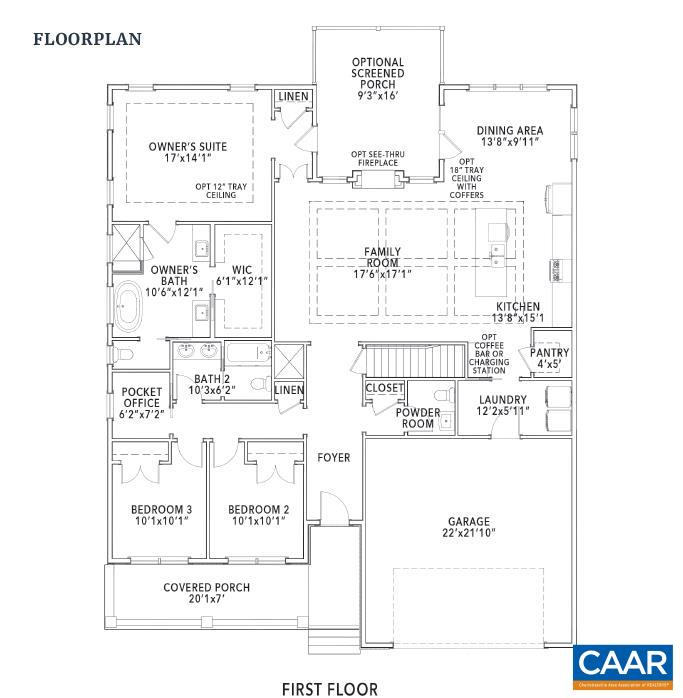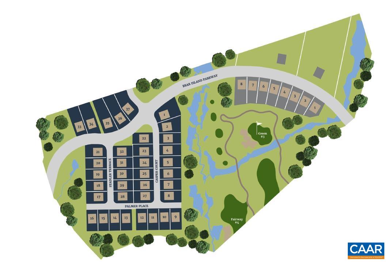L1-52b Harmon Dr, Zion Crossroads VA 22942
- $646,400
- MLS #:671098
- 3beds
- 2baths
- 1half-baths
- 2,097sq ft
- 0.25acres
Neighborhood: Spring Creek
Square Ft Finished: 2,097
Square Ft Unfinished: 2097
Elementary School: Moss-Nuckols
Middle School: Louisa
High School: Louisa
Property Type: residential
Subcategory: Detached
HOA: Yes
Area: Louisa
Year Built: 2026
Price per Sq. Ft: $308.25
1st Floor Master Bedroom: DoubleVanity, PrimaryDownstairs, WalkInClosets, EntranceFoyer, HomeOffice, KitchenIsland, ProgrammableThermostat, Recess
HOA fee: $170
View: Residential
Security: CarbonMonoxideDetectors, SmokeDetectors, GatedCommunity
Design: Craftsman, Ranch
Roof: Architectural,Composition,Shingle
Driveway: Concrete, FrontPorch, Porch
Windows/Ceiling: InsulatedWindows, LowEmissivityWindows, Screens, TiltInWindows, Vinyl, EnergyStarQualifiedWindows
Garage Num Cars: 2.0
Electricity: Underground
Cooling: CentralAir
Air Conditioning: CentralAir
Heating: Central, ForcedAir, Propane
Water: Public
Sewer: PublicSewer
Features: Carpet, CeramicTile, LuxuryVinylPlank
Green Cooling: LowVocPaintMaterials
Basement: Full, Unfinished
Fireplace Type: One, Gas, GlassDoors, GasLog, SealedCombustion
Appliances: Dishwasher, EnergyStarQualifiedDishwasher, Disposal, GasRange, Microwave, Refrigerator, TanklessWaterHeater
Amenities: AssociationManagement, CommonAreaMaintenance, Clubhouse, Playground, Pools, RoadMaintenance, Trash
Laundry: WasherHookup, DryerHookup
Amenities: Clubhouse,MeetingRoom,PicnicArea,Playground,Pool,TennisCourts,Trails
Kickout: No
Annual Taxes: $4,654
Tax Year: 2025
Legal: Spring Creek Phase L1 Lot 52
Directions: From community entrance, take first right at roundabout onto Bear Island Parkway. Follow for ~3.3 miles. Turn right on Harmon Drive. Home is on the right.
The Willow with an unfinished walkout basement is a to-be-built home in the newly released section of Spring Creek, set on a homesite that’s just over a third of an acre. The single-level layout includes 3 bedrooms, 2.5 baths, and a 2-car garage. Inside, the kitchen offers a gas range and oversized island that opens to the main living area for a connected, open feel. A pocket office adds flexibility, and the primary suite features a private bath and walk-in closet. Standard features reflect solid craftsmanship and energy efficiency throughout. Buyers can personalize interior finishes in the design studio. Estimated 7 to 8 month build timeline. Photos are from a previously built Willow and may show optional upgrades. Final pricing may vary by elevation and lot.
Builder: Greenwood Homes
Days on Market: 0
Updated: 11/14/25
Courtesy of: Nest Realty Group
Want more details?
Directions:
From community entrance, take first right at roundabout onto Bear Island Parkway. Follow for ~3.3 miles. Turn right on Harmon Drive. Home is on the right.
View Map
View Map
Listing Office: Nest Realty Group

