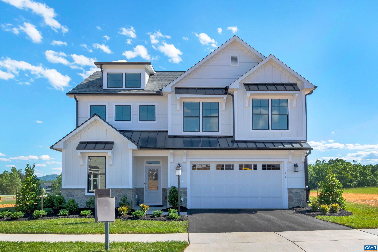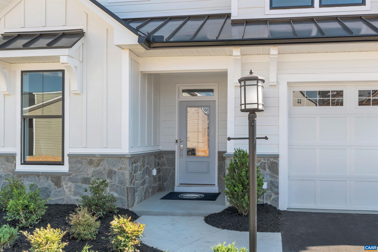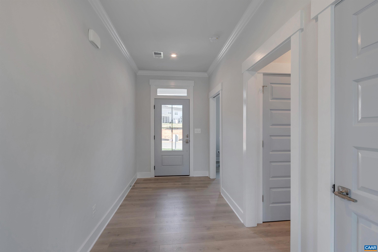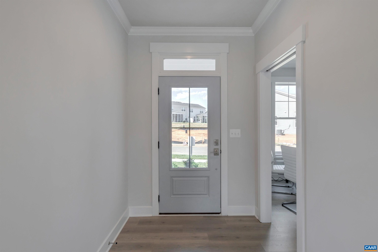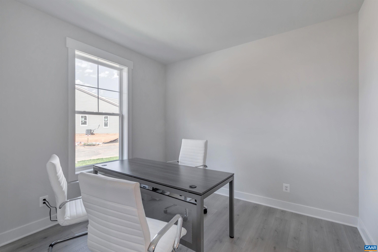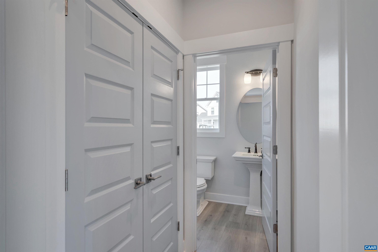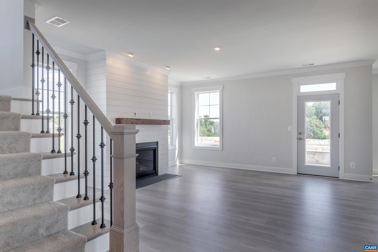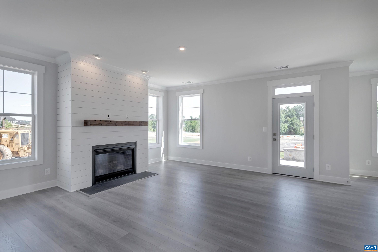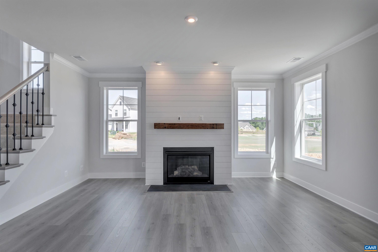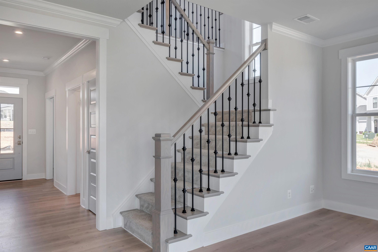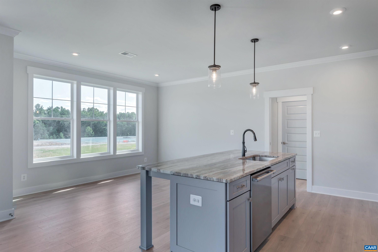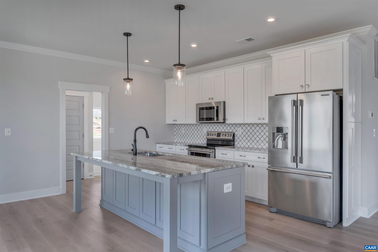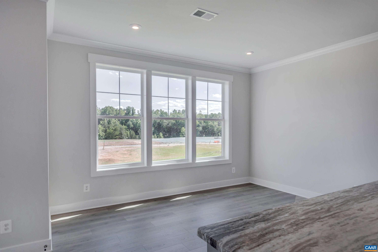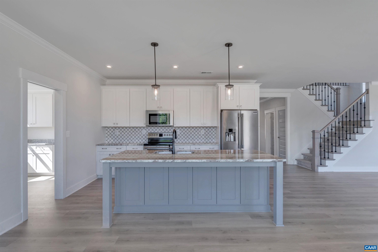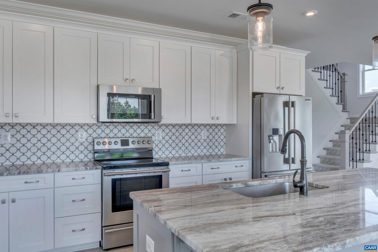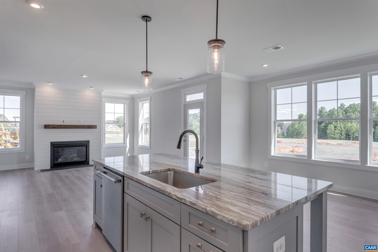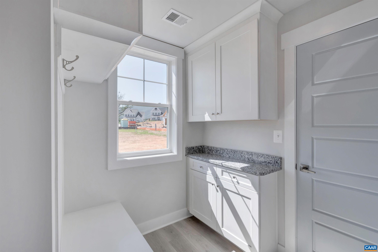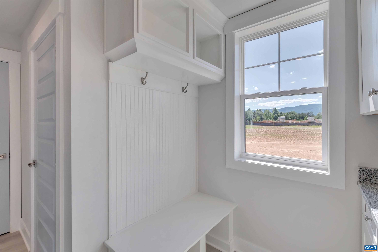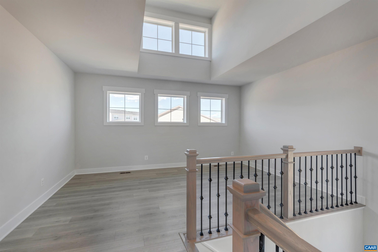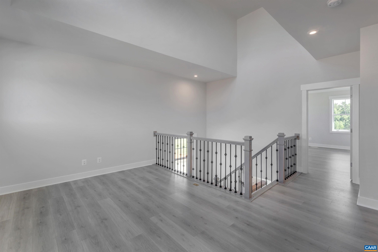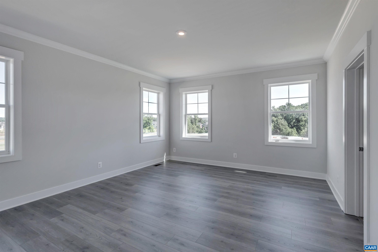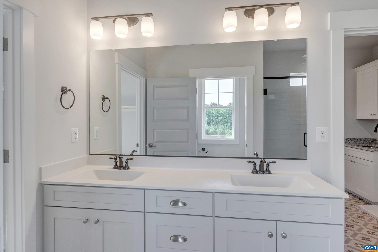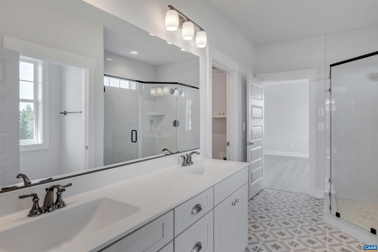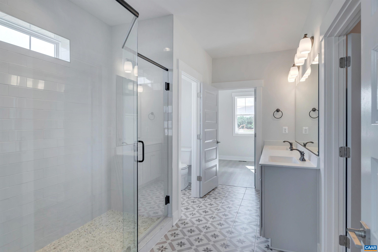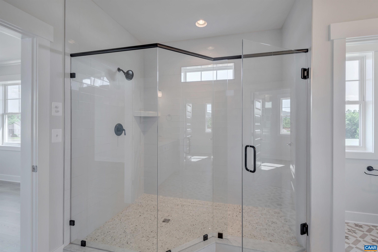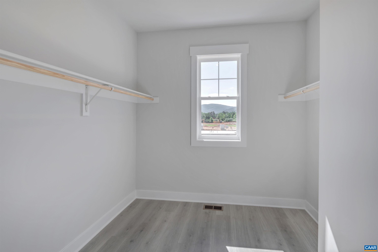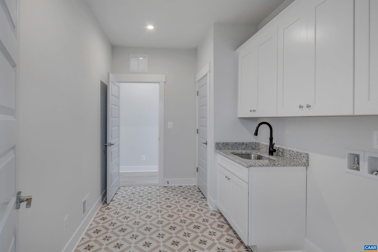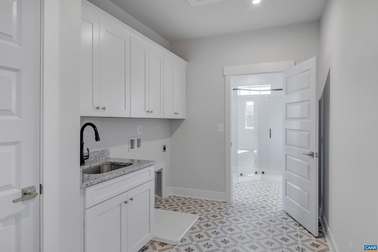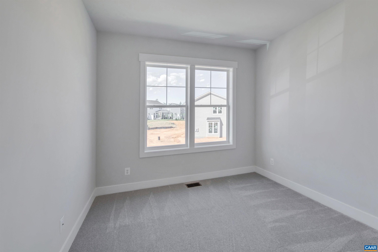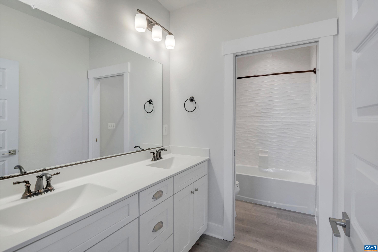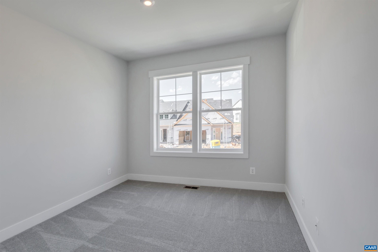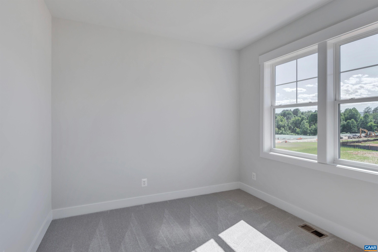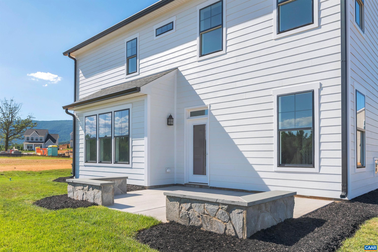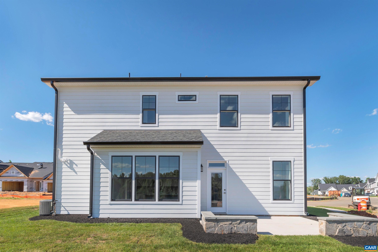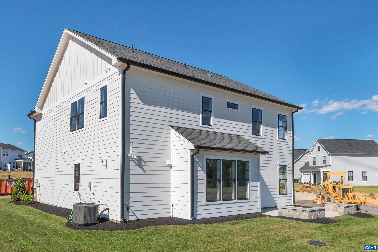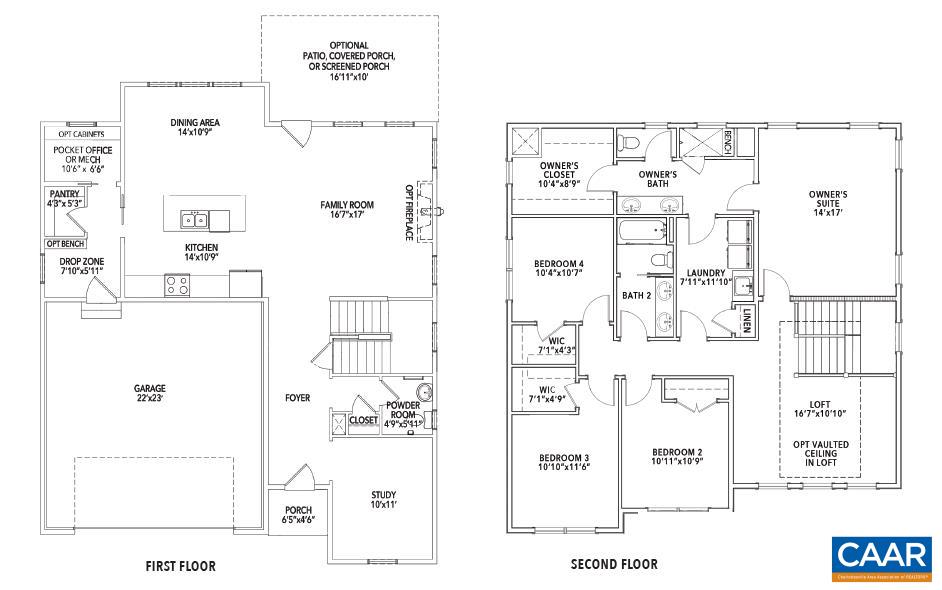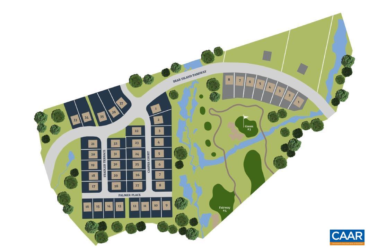L1-64b Bear Island Pkwy, Zion Crossroads VA 22942
- $609,900
- MLS #:671094
- 4beds
- 2baths
- 1half-baths
- 2,758sq ft
- 0.27acres
Neighborhood: Spring Creek
Square Ft Finished: 2,758
Square Ft Unfinished: 0
Elementary School: Moss-Nuckols
Middle School: Louisa
High School: Louisa
Property Type: residential
Subcategory: Detached
HOA: Yes
Area: Louisa
Year Built: 2026
Price per Sq. Ft: $221.14
1st Floor Master Bedroom: WalkInClosets, EntranceFoyer, KitchenIsland, Loft, MudRoom, ProgrammableThermostat, RecessedLighting, UtilityRoom
HOA fee: $170
View: Residential
Security: CarbonMonoxideDetectors, SmokeDetectors, GatedCommunity
Design: Craftsman
Roof: Architectural,Composition,Shingle
Driveway: Concrete, FrontPorch, Porch
Windows/Ceiling: InsulatedWindows, LowEmissivityWindows, Screens, TiltInWindows, Vinyl, EnergyStarQualifiedWindows
Garage Num Cars: 2.0
Electricity: Underground
Cooling: CentralAir
Air Conditioning: CentralAir
Heating: Central, ForcedAir, Propane
Water: Public
Sewer: PublicSewer
Features: Carpet, CeramicTile, LuxuryVinylPlank
Green Cooling: LowVocPaintMaterials
Fireplace Type: One, Gas, GlassDoors, GasLog, SealedCombustion
Appliances: Dishwasher, EnergyStarQualifiedDishwasher, Disposal, GasRange, Microwave, Refrigerator, TanklessWaterHeater
Amenities: AssociationManagement, CommonAreaMaintenance, Clubhouse, Playground, Pools, RoadMaintenance, Trash
Laundry: WasherHookup, DryerHookup
Amenities: Clubhouse,MeetingRoom,PicnicArea,Playground,Pool,TennisCourts,Trails
Kickout: No
Annual Taxes: $4,391
Tax Year: 2025
Legal: Spring Creek Phase L1 Lot 64
Directions: From community entrance, take first right at roundabout onto Bear Island Parkway. Follow for ~3 milse. Home is on the right.
Build the "Aspen" floor plan from the ground up in Spring Creek. The main level centers around a spacious kitchen that connects easily to the family room and dining area, offering an open and functional layout. You’ll also find a private study, walk-in pantry, half bath, and mudroom—thoughtful touches that make everyday routines simpler. Upstairs, there's a flexible loft space that can serve a variety of needs, along with a connected laundry room just off the primary suite for added ease. The primary suite includes a roomy bathroom, and there are three more bedrooms plus a shared split bath to round out the second floor. Standard features include 2x6 exterior walls, energy-efficient windows, wooden shelving, a tankless water heater, and a high-efficiency HVAC system. Photos shown are from a previously built Aspen plan and may include upgrades. Price may vary by elevation and lot; basement foundation is available. Estimated build time is 7 to 8 months, depending on the homesite.
Builder: Greenwood Homes
Days on Market: 0
Updated: 11/14/25
Courtesy of: Nest Realty Group
Want more details?
Directions:
From community entrance, take first right at roundabout onto Bear Island Parkway. Follow for ~3 milse. Home is on the right.
View Map
View Map
Listing Office: Nest Realty Group

