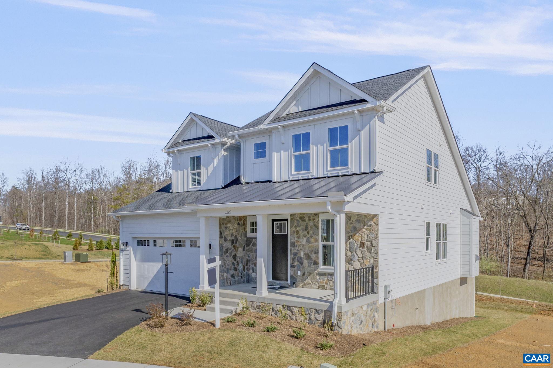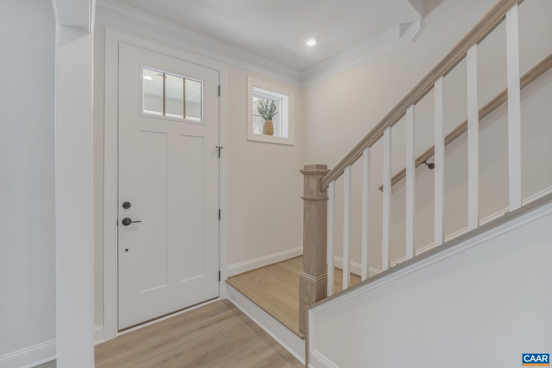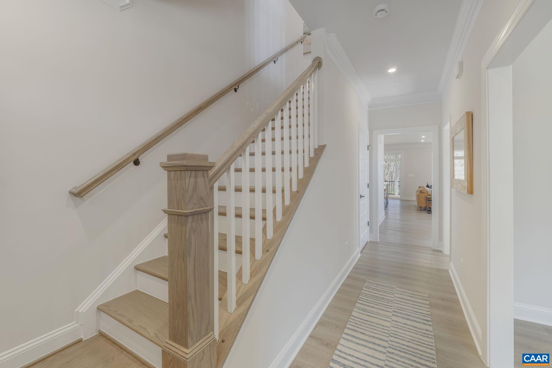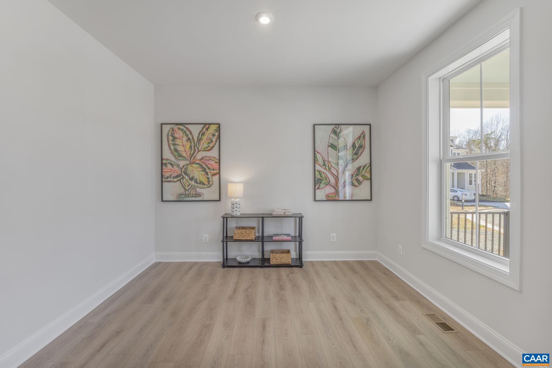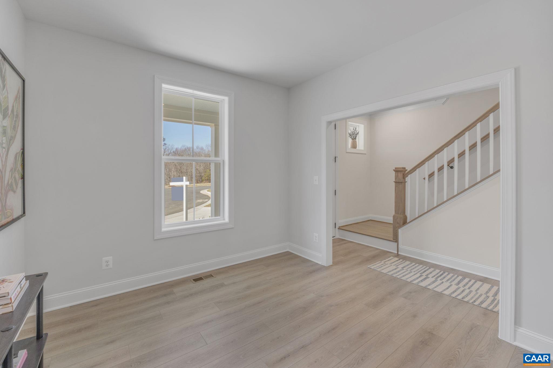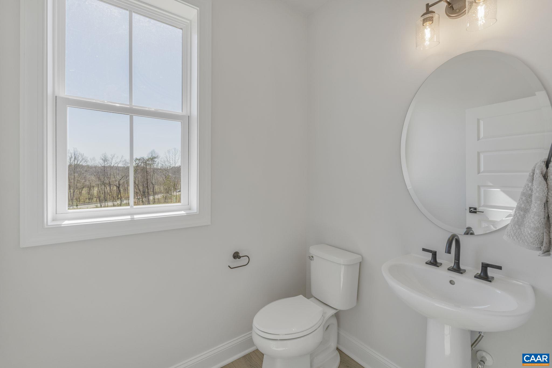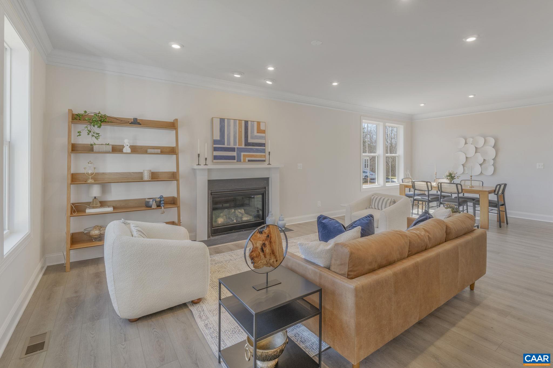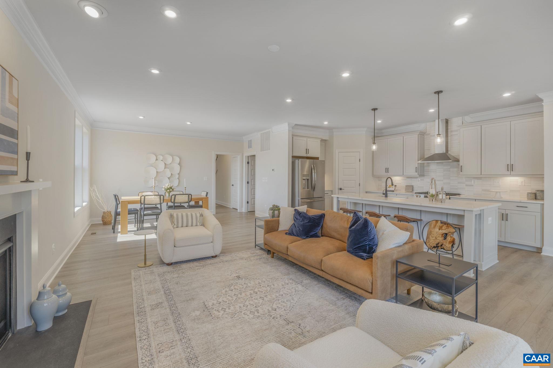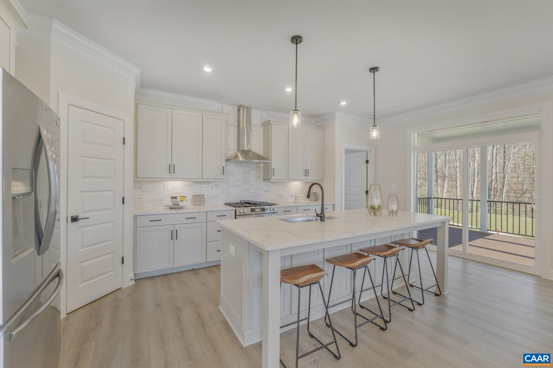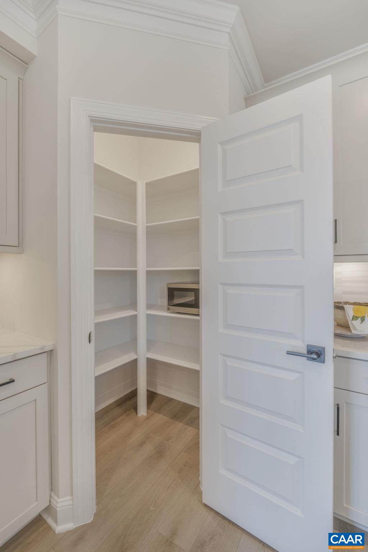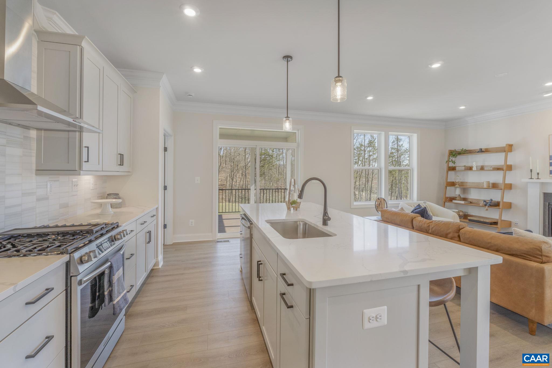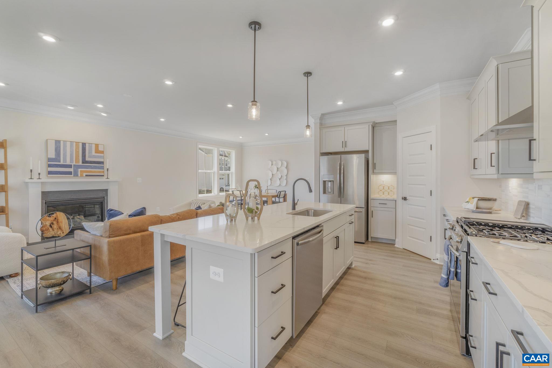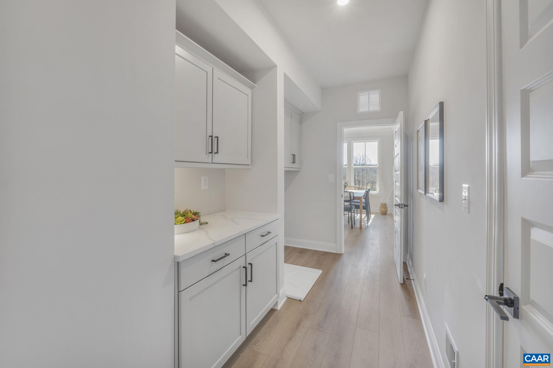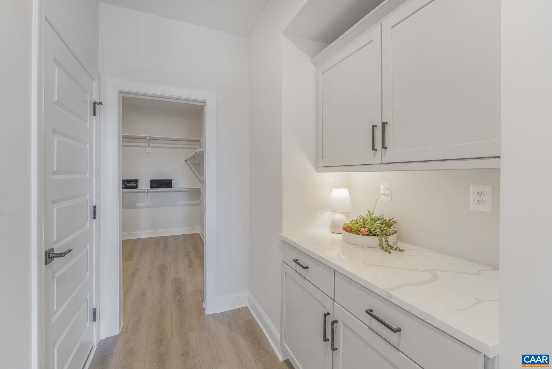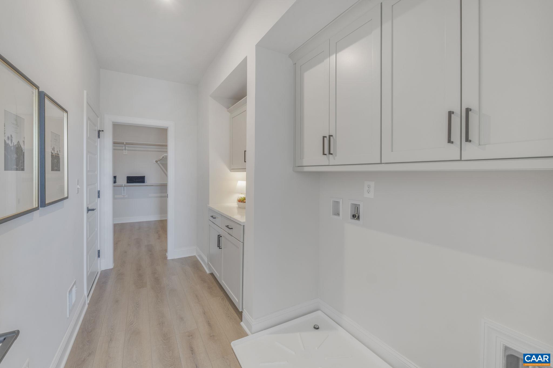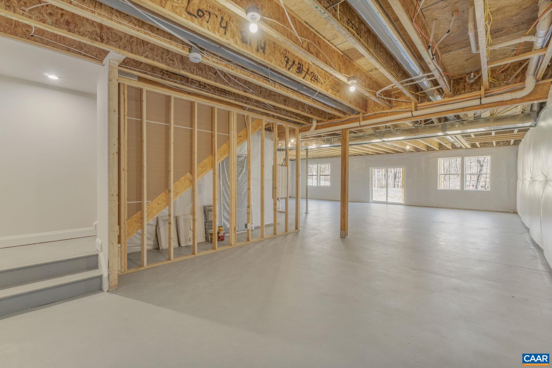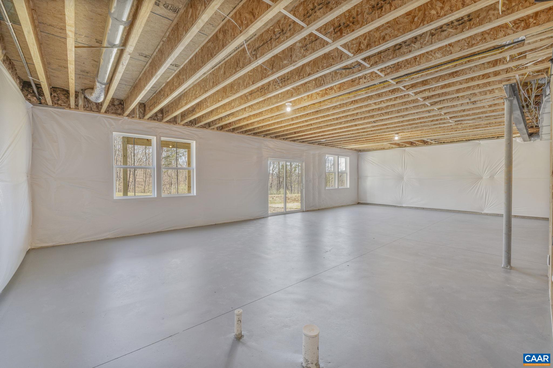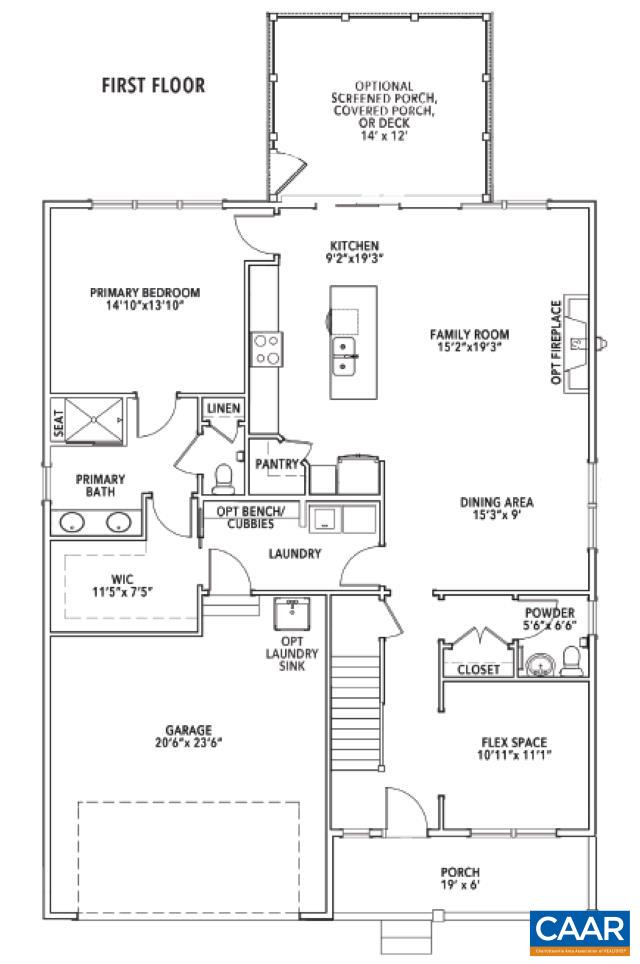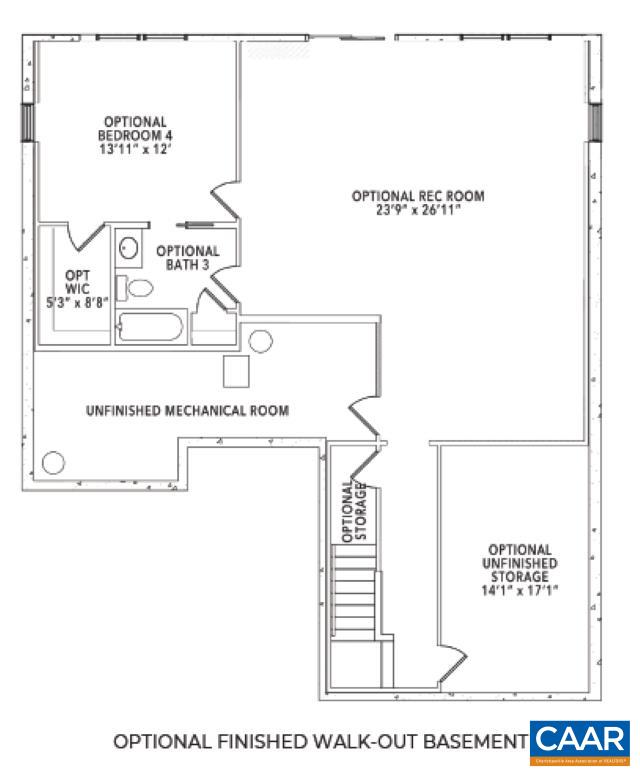1a Sablewood Dr, Charlottesville, VA 22911
- $759,900
- MLS #:671064
- 4beds
- 3baths
- 1half-baths
- 3,165sq ft
- 0.11acres
Neighborhood: The Grove At Brookhill
Square Ft Finished: 3,165
Square Ft Unfinished: 457
Elementary School: Hollymead
Middle School: Lakeside
High School: Albemarle
Property Type: residential
Subcategory: Detached
HOA: Yes
Area: Albemarle
Year Built: 2026
Price per Sq. Ft: $240.09
1st Floor Master Bedroom: DoubleVanity, PrimaryDownstairs, WalkInClosets, BreakfastArea, EntranceFoyer, EatInKitchen, HomeOffice, KitchenIsland, L
HOA fee: $238
View: Mountains, Residential, Rural
Security: SecuritySystem, SmokeDetectors, CarbonMonoxideDetectors
Design: Craftsman, Farmhouse
Roof: Architectural,Composition,Shingle
Driveway: FrontPorch, Porch
Windows/Ceiling: InsulatedWindows, LowEmissivityWindows, Screens, TiltInWindows, Vinyl, EnergyStarQualifiedWindows
Garage Num Cars: 2.0
Cooling: CentralAir
Air Conditioning: CentralAir
Heating: Central, ForcedAir, HeatPump, NaturalGas
Water: Public
Sewer: PublicSewer
Features: Carpet, CeramicTile, Laminate, LuxuryVinylPlank
Green Construction: HersIndexScore
Green Cooling: LowVocPaintMaterials
Basement: ExteriorEntry, Full, Heated, InteriorEntry, Unfinished, WalkOutAccess
Appliances: ConvectionOven, Dishwasher, EnergyStarQualifiedDishwasher, Disposal, GasRange, Microwave, Refrigerator, TanklessWaterHeater
Amenities: AssociationManagement, CommonAreaMaintenance, Playground, ReserveFund, RoadMaintenance, SnowRemoval, Trash
Laundry: WasherHookup, DryerHookup
Amenities: Playground
Kickout: No
Annual Taxes: $6,794
Tax Year: 2026
Legal: The Grove at Brookhill lot 1 or choose your own lot.
Directions: Route 29 N to Right turn on Polo Grounds Rd. Turn Left on Halsey Ave. Follow Halsey Ave to top of hill, Left on Sablewood Drive. Lot 1 is the first lot on the left.
This is a to-be-built home in The Grove at Brookhill, a new neighborhood surrounded by trees and located just off Route 29 North in Charlottesville. The Redwood farmhouse floor plan offers main-level living with a spacious kitchen, walk-in pantry, and a two-car garage that opens into a combined mudroom and laundry space. The primary suite is on the main floor and includes a large walk-in closet. Upstairs are two additional bedrooms, a full bath, and an unfinished loft with potential for future expansion. This particular offering includes a finished walkout basement with a rec room, additional bedroom, and full bath—providing added living space from day one. Construction takes approximately 7–8 months from contract to completion. Built with long-term quality in mind, the home includes 2x6 exterior walls, oak stairs, solid core doors, wood shelving, real stone accents, a tankless water heater, and a high-efficiency Trane HVAC system. Please note: photos shown are of a previously built version of this plan without a finished basement. Lot premiums may apply.
Builder: Greenwood Homes
Days on Market: 69
Updated: 1/21/26
Courtesy of: Nest Realty Group
Want more details?
Directions:
Route 29 N to Right turn on Polo Grounds Rd. Turn Left on Halsey Ave. Follow Halsey Ave to top of hill, Left on Sablewood Drive. Lot 1 is the first lot on the left.
View Map
View Map
Listing Office: Nest Realty Group


