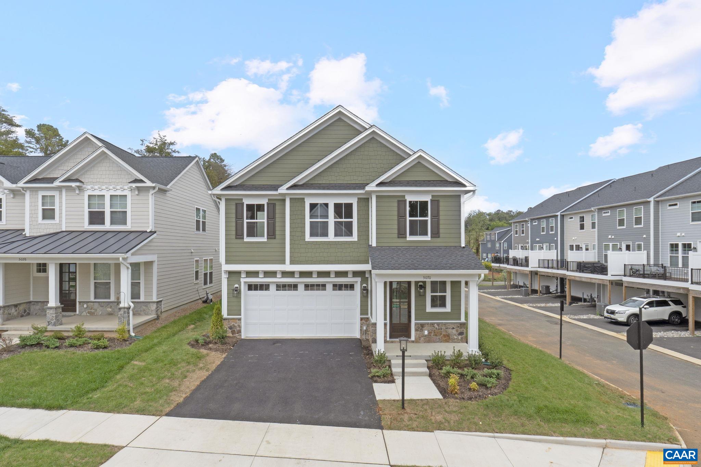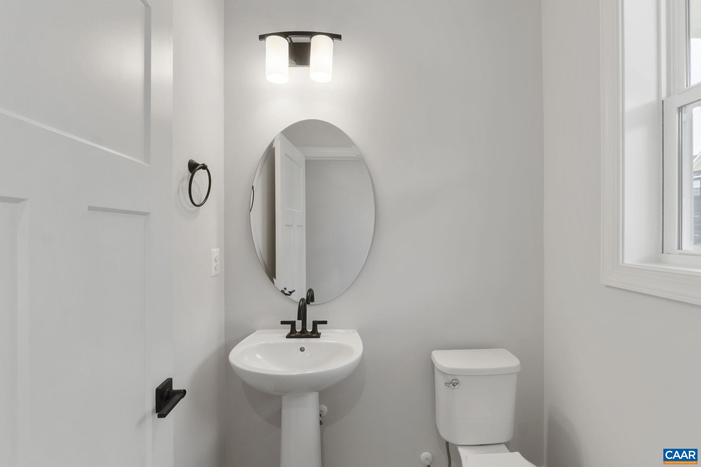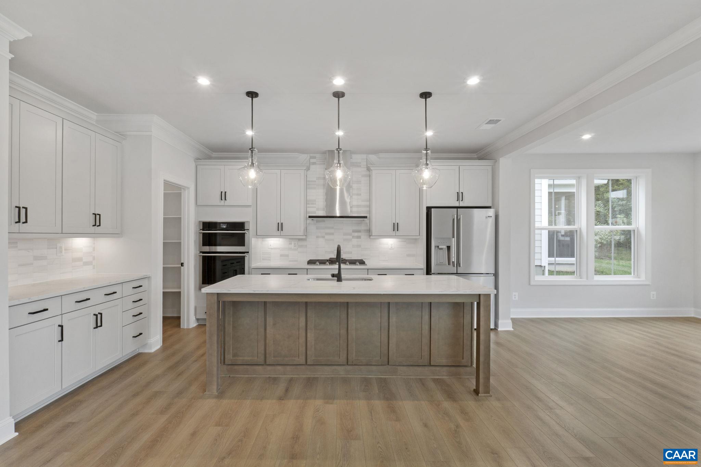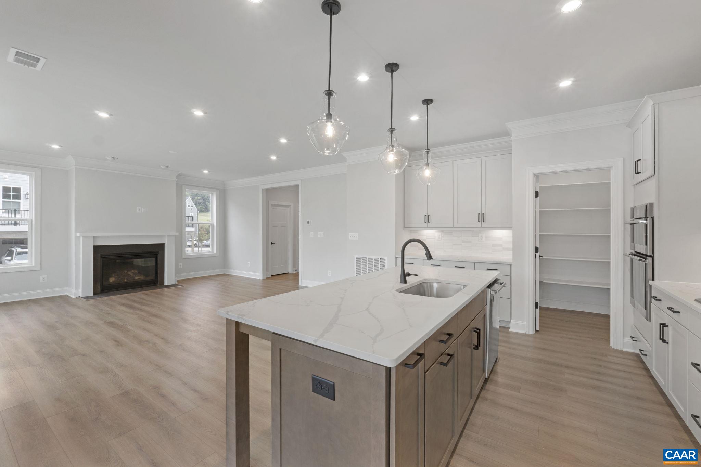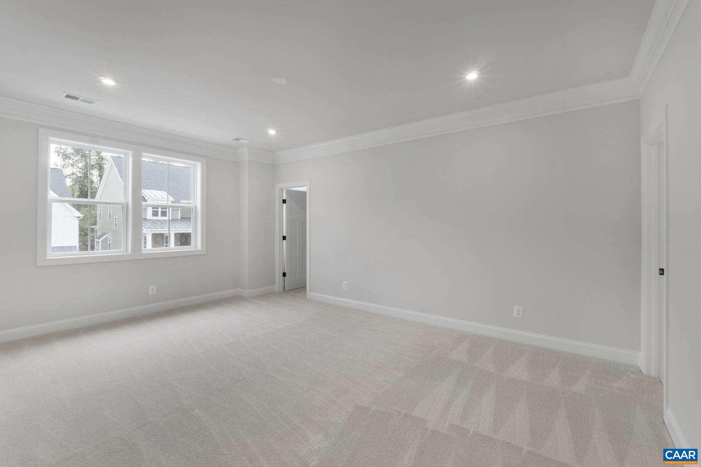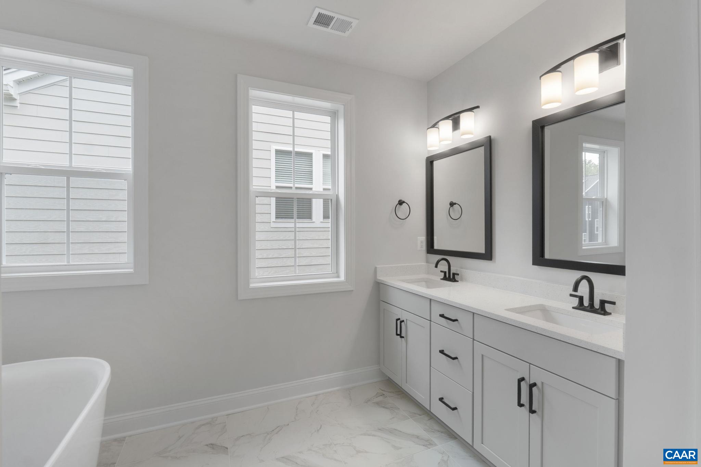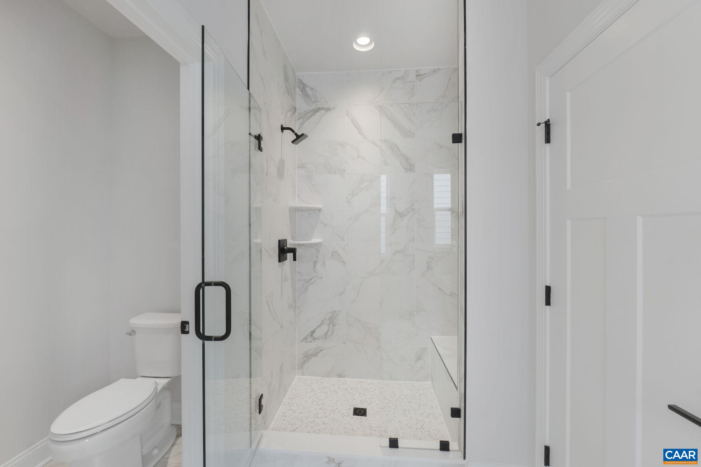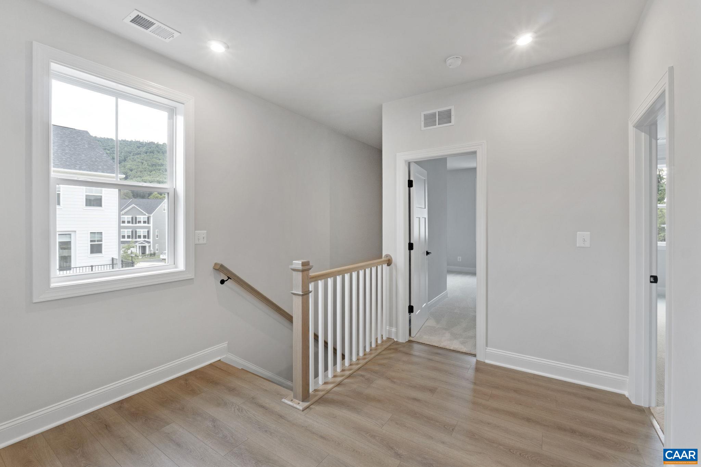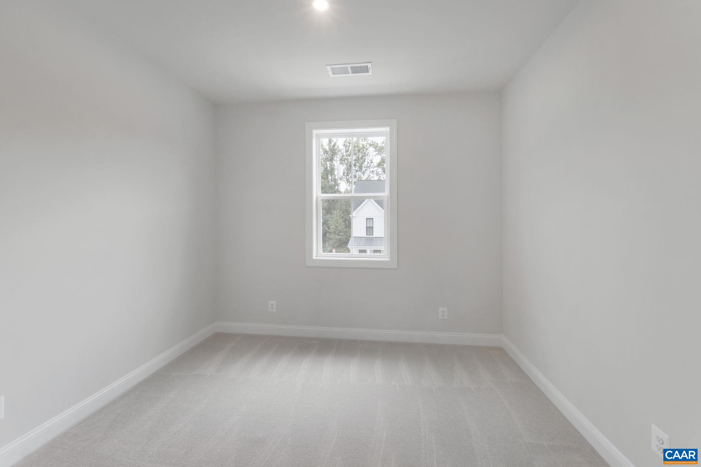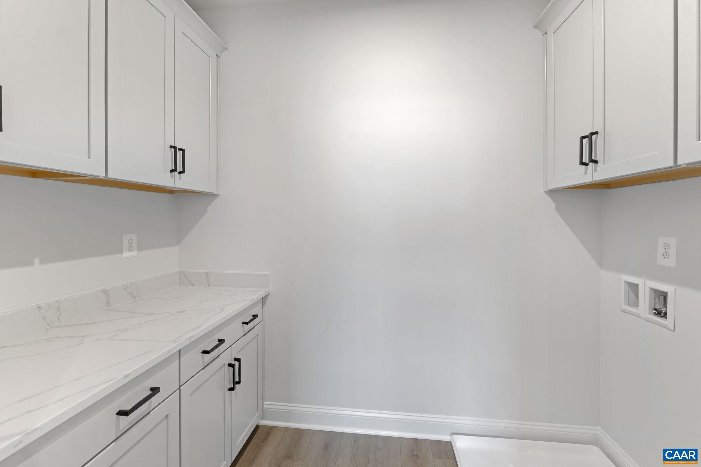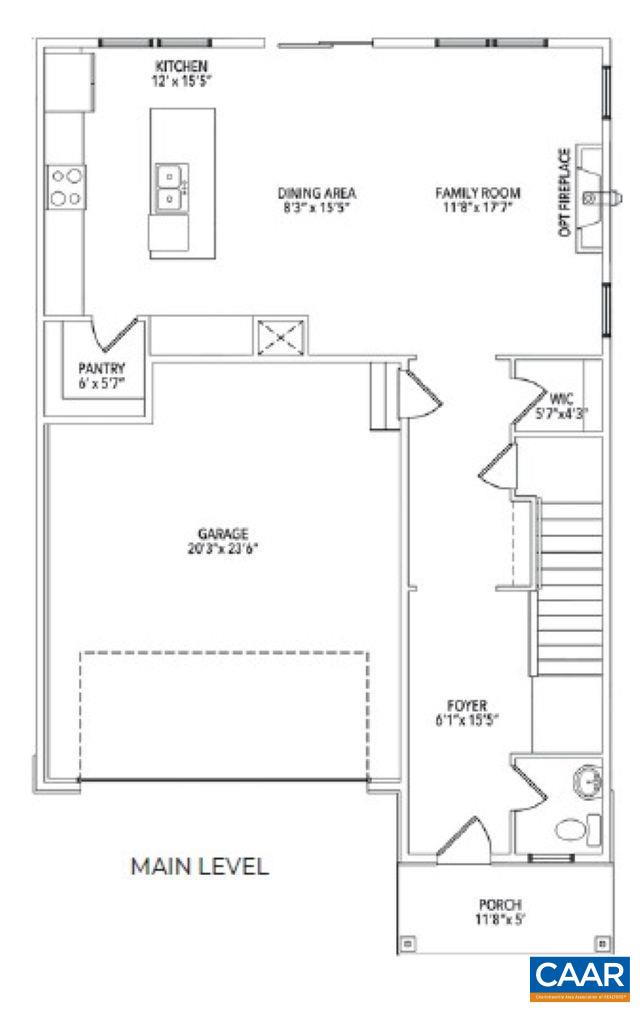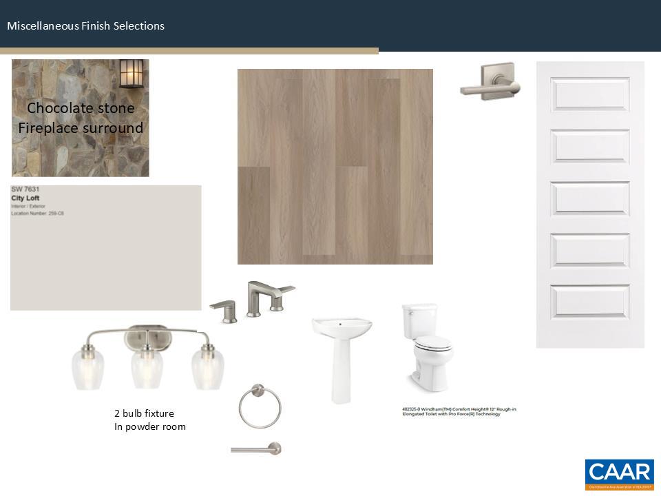24 Sablewood Dr, Charlottesville, VA 22911
- $784,909
- MLS #:670943
- 4beds
- 2baths
- 1half-baths
- 2,551sq ft
- 0.14acres
Neighborhood: The Grove At Brookhill
Square Ft Finished: 2,551
Square Ft Unfinished: 0
Elementary School: Hollymead
Middle School: Lakeside
High School: Albemarle
Property Type: residential
Subcategory: Detached
HOA: Yes
Area: Albemarle
Year Built: 2026
Price per Sq. Ft: $307.69
1st Floor Master Bedroom: DoubleVanity, WalkInClosets, BreakfastArea, EntranceFoyer, EatInKitchen, HomeOffice, KitchenIsland, Loft, RecessedLighti
HOA fee: $238
View: Mountains, Residential
Security: SmokeDetectors, CarbonMonoxideDetectors
Design: Craftsman, Farmhouse
Roof: Architectural,Composition,Shingle
Driveway: Composite, FrontPorch, Porch
Windows/Ceiling: InsulatedWindows, LowEmissivityWindows, Screens, TiltInWindows, Vinyl, EnergyStarQualifiedWindows
Garage Num Cars: 2.0
Cooling: CentralAir
Air Conditioning: CentralAir
Heating: Central, ForcedAir, HeatPump, NaturalGas
Water: Public
Sewer: PublicSewer
Features: Carpet, CeramicTile, Granite, Hardwood, LuxuryVinylPlank
Green Construction: HersIndexScore
Green Cooling: LowVocPaintMaterials
Fireplace Type: Gas, GlassDoors, GasLog
Appliances: BuiltInOven, ConvectionOven, DoubleOven, Dishwasher, EnergyStarQualifiedDishwasher, GasCooktop, Disposal, Microwave, Refrigerato
Amenities: AssociationManagement, CommonAreaMaintenance, Playground, ReserveFund, RoadMaintenance, SnowRemoval, Trash
Laundry: WasherHookup, DryerHookup
Amenities: Playground,Trails
Kickout: No
Annual Taxes: $6,703
Tax Year: 2025
Legal: The Grove at Brookhill lot 24
Directions: Route 29 N to Right turn on Polo Grounds Rd. Turn Left on Halsey Ave. Follow Halsey Ave to top of hill, Left on Sablewood Dr. Follow to end of road/cul-de-sac
Ready next spring, this Chestnut plan in Brookhill offers 4 bedrooms, 2.5 bathrooms, and just over 2,500 square feet of space on a cul-de-sac homesite. The main level includes a kitchen with a morning room addition, a living area with a stone-surround fireplace, built-in cubbies by the garage entry, and a rear patio for enjoying the outdoors. Upstairs, you'll find all four bedrooms including a spacious primary suite with a freestanding tub, plus a full hall bathroom and a laundry room with cabinetry. Brookhill is a thoughtfully planned community with sidewalks, green space, trails, and a neighborhood playground, all close to shopping, dining, and everyday essentials. Estimated completion is Spring 2026. Photos are of a similar home and may show optional or upgraded features, including a 12-foot sliding door that is not included in this home. All structural and desing upgrades included in the price.
Builder: Greenwood Homes
Days on Market: 72
Updated: 1/21/26
Courtesy of: Nest Realty Group
Want more details?
Directions:
Route 29 N to Right turn on Polo Grounds Rd. Turn Left on Halsey Ave. Follow Halsey Ave to top of hill, Left on Sablewood Dr. Follow to end of road/cul-de-sac
View Map
View Map
Listing Office: Nest Realty Group

