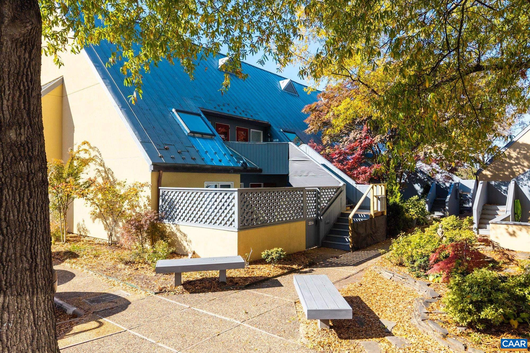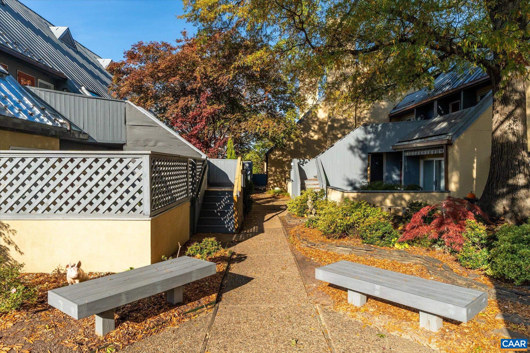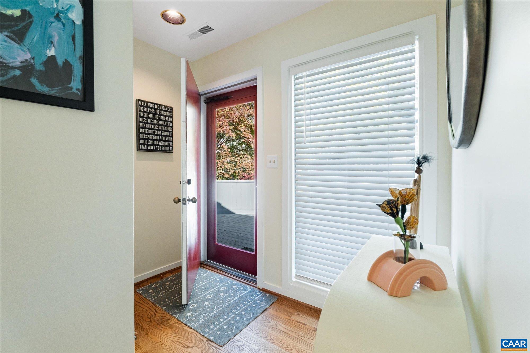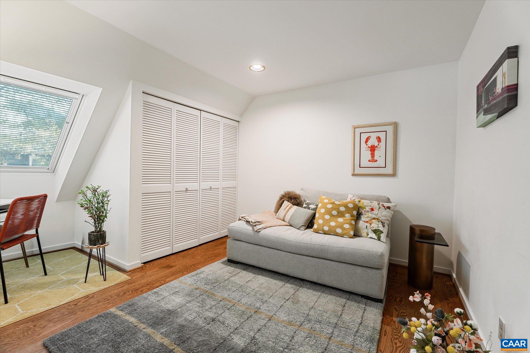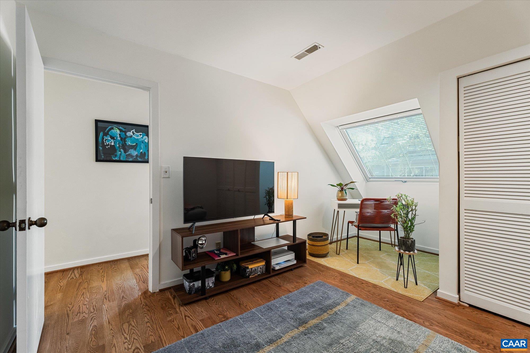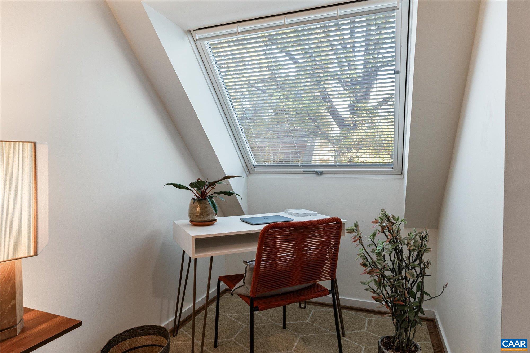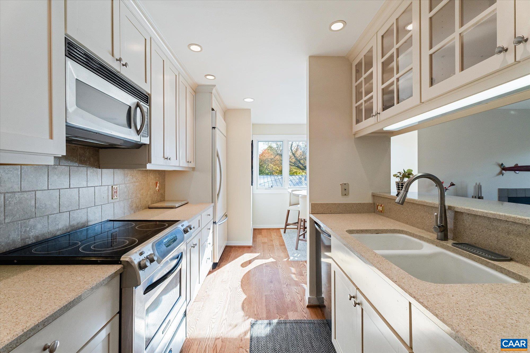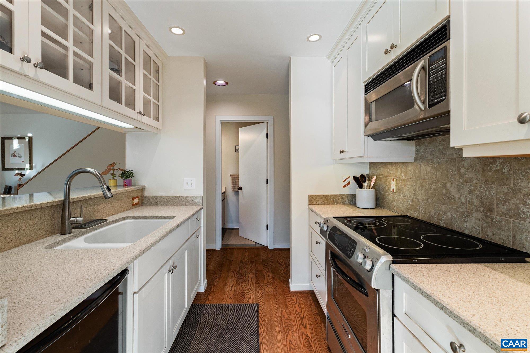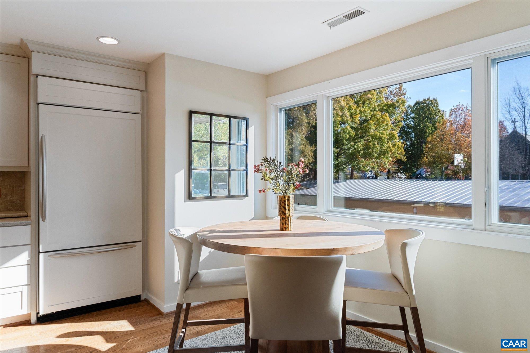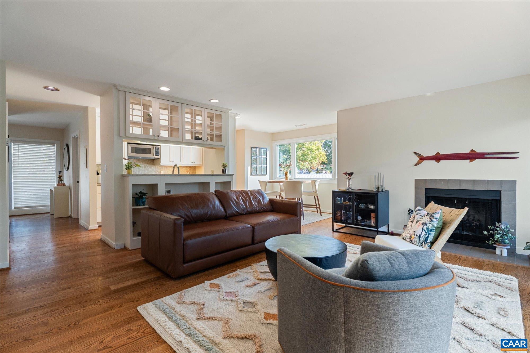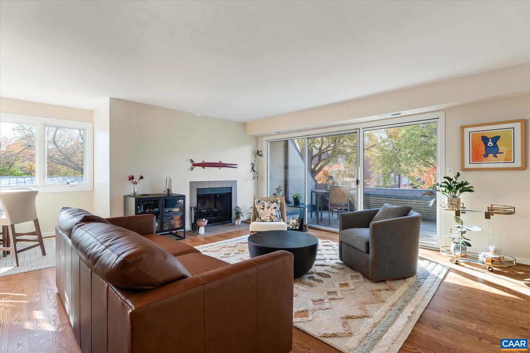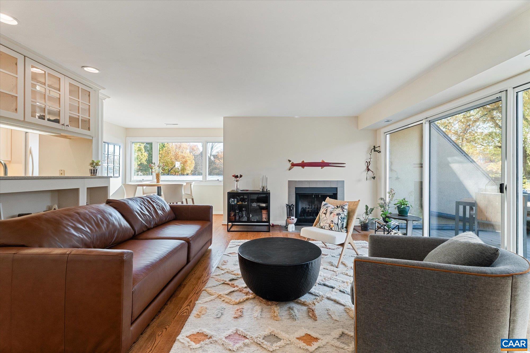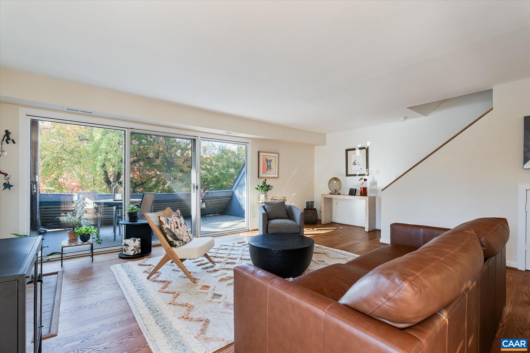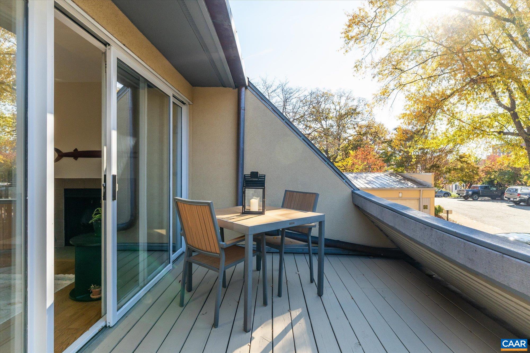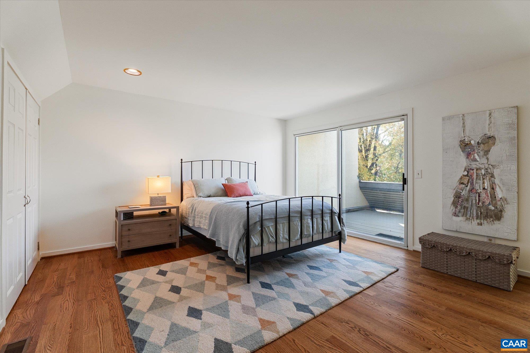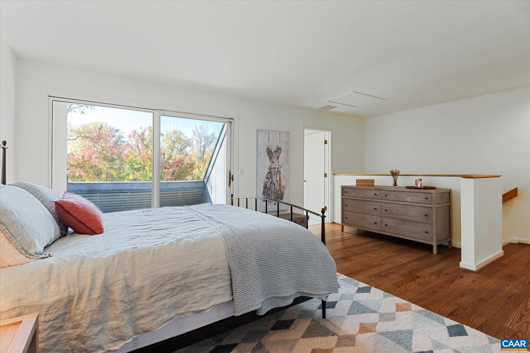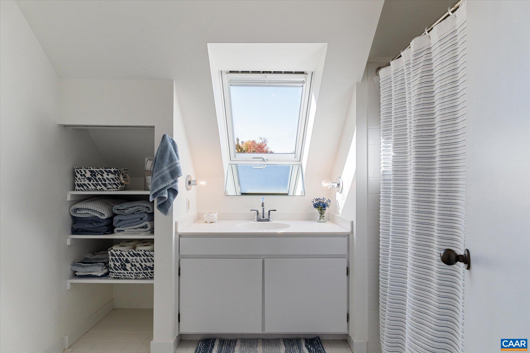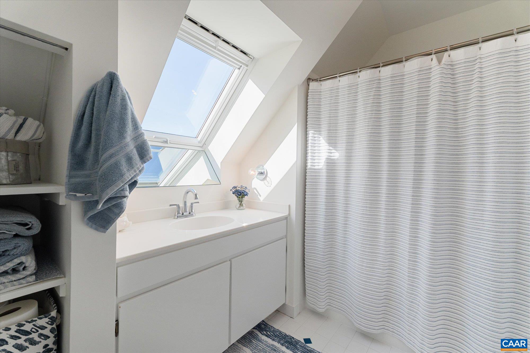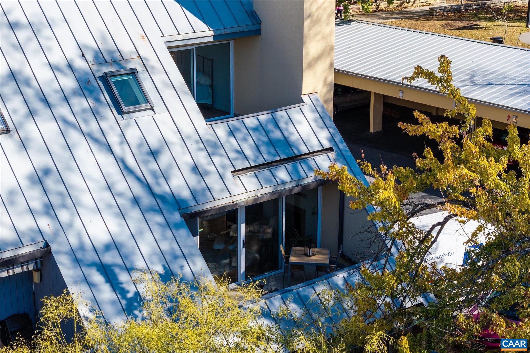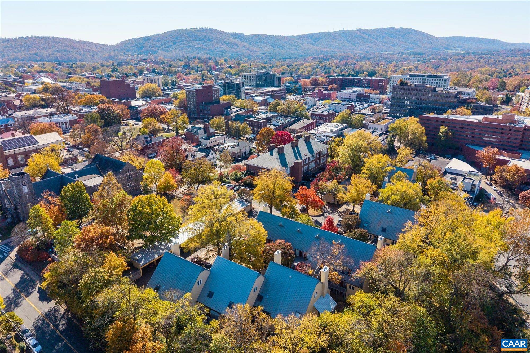301 Nw 2nd St, Charlottesville VA 22902
- $500,000
- MLS #:670896
- 2beds
- 2baths
- 0half-baths
- 1,140sq ft
Neighborhood: Mcguffey Hill
Square Ft Finished: 1,140
Square Ft Unfinished: 0
Elementary School: Burnley-Moran
Middle School: Walker & Buford
High School: Charlottesville
Property Type: residential
Subcategory: Condominium
HOA: Yes
Area: Charlottesville
Year Built: 1981
Price per Sq. Ft: $438.60
1st Floor Master Bedroom: Skylights, RecessedLighting
HOA fee: $1870
Security: SmokeDetectors
Design: Contemporary
Roof: Metal
Driveway: Deck
Windows/Ceiling: InsulatedWindows, Screens, Skylights
Garage Num Cars: 0.0
Cooling: CentralAir, HeatPump
Air Conditioning: CentralAir, HeatPump
Heating: Central, HeatPump
Water: Public
Sewer: PublicSewer
Features: Hardwood
Fireplace Type: One, WoodBurning
Appliances: Dishwasher, ElectricRange, Microwave, Refrigerator, Dryer, Washer
Amenities: AssociationManagement, CommonAreaMaintenance, Insurance, MaintenanceGrounds, MaintenanceStructure, ReserveFund, RoadMaintenance, Sewer, SnowRemoval, Trash, Water
Kickout: No
Annual Taxes: $4,932
Tax Year: 2025
Legal: UNIT 103 MCGUFFEY HILL
Directions: FROM DOWNTOWN MALL, take 2nd St north w/ McGuffey Art Center on left, take Left between McGuffy Park and McGuffy Art Center. Take the 1st Right into the parking lot. Park in the designated covered space for 301-C. Take 1st stairway on the left to 301-C.
Just steps from Charlottesville’s Downtown Mall, this light-filled end-unit condo offers convenience, privacy, and charm in an unbeatable location. McGuffey Park and the McGuffey Art Center are right around the corner, and you’ll be moments away from local restaurants, live music, galleries, and boutique shopping. Tucked in a quiet south-facing spot, the home features an open layout that brings in natural light throughout the day. The kitchen was thoughtfully redesigned by Karen Turner and opens to the main living area, complete with a fireplace and access to the first of two private decks. The second deck adjoins the primary bedroom upstairs. The primary suite includes a tiled ensuite bath, in-unit laundry, and generous storage and closet space. A second bedroom works nicely as a guest room, home office, or studio. Additional storage is available in the 200 sq. ft. floored attic. New hardwood floors throughout and a new picture window in the eat in kitchen. Two parking spaces are included, one of which is covered.
Days on Market: 2
Updated: 11/10/25
Courtesy of: Frank Hardy Sotheby's International Realty
Want more details?
Directions:
FROM DOWNTOWN MALL, take 2nd St north w/ McGuffey Art Center on left, take Left between McGuffy Park and McGuffy Art Center. Take the 1st Right into the parking lot. Park in the designated covered space for 301-C. Take 1st stairway on the left to 301-C.
View Map
View Map
Listing Office: Frank Hardy Sotheby's International Realty

