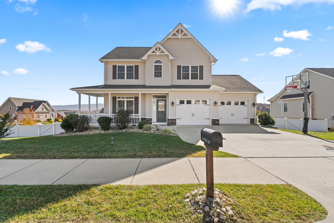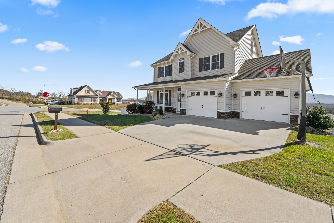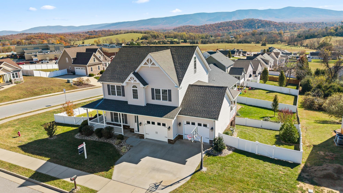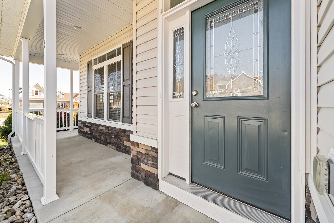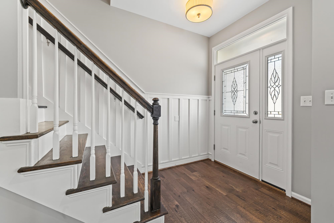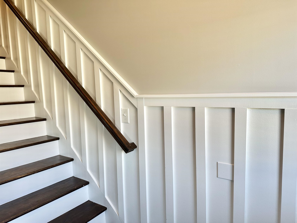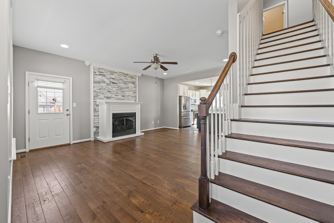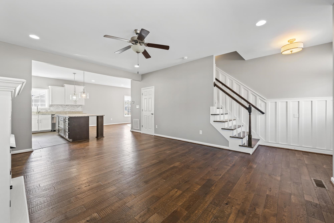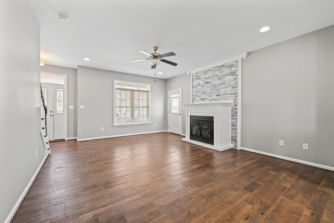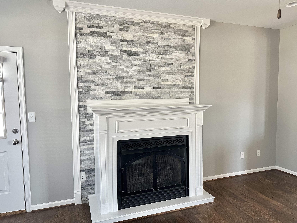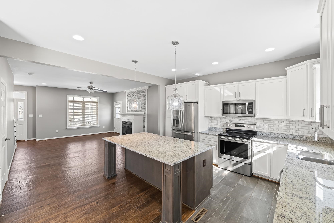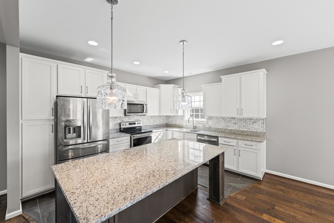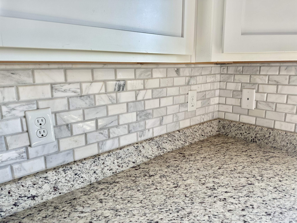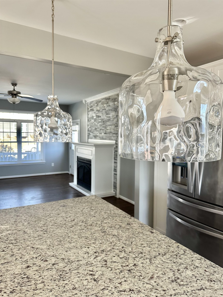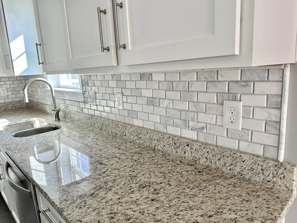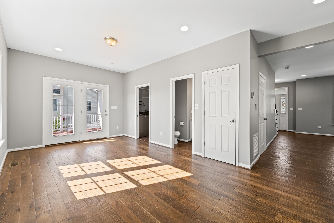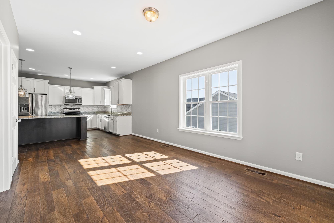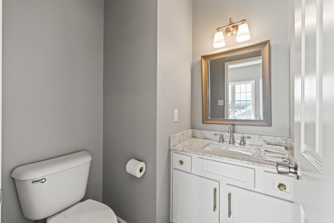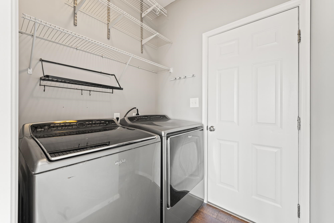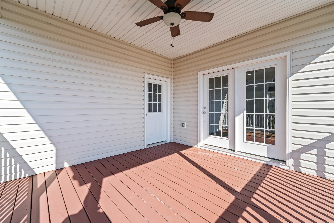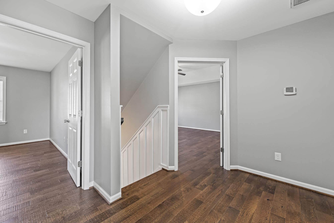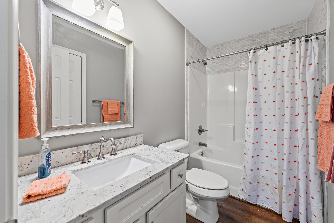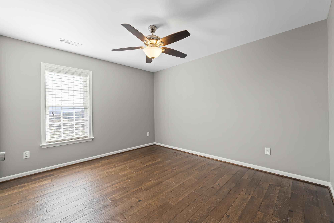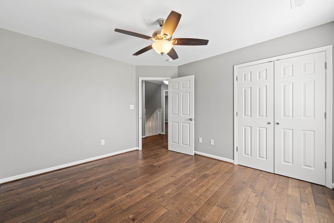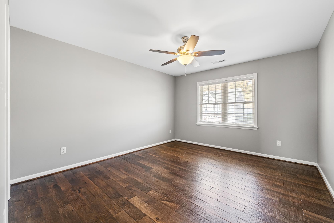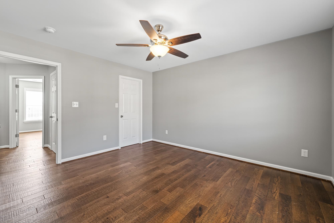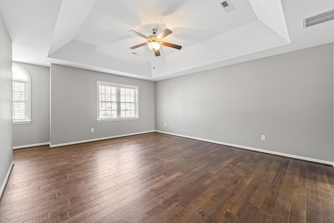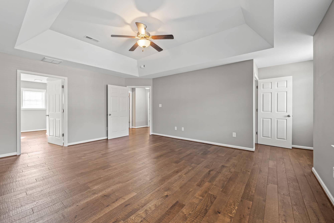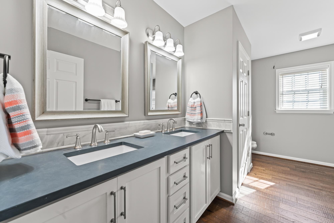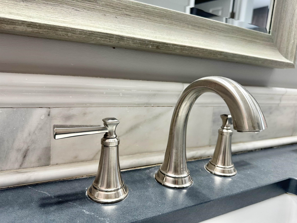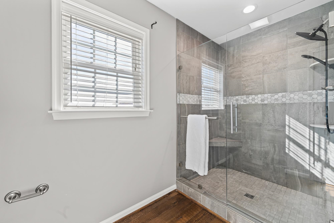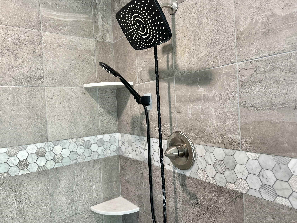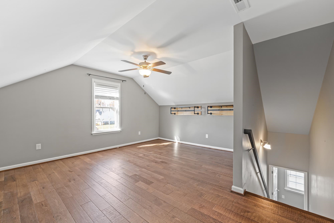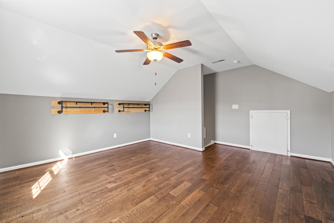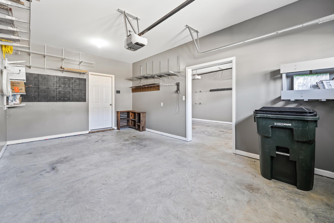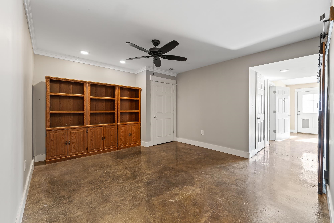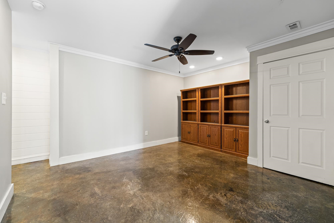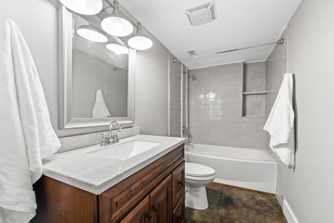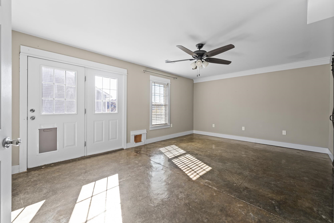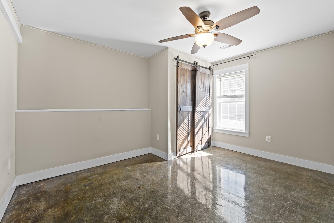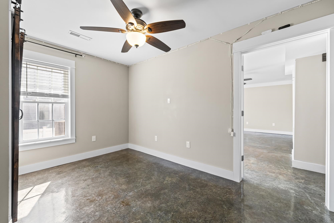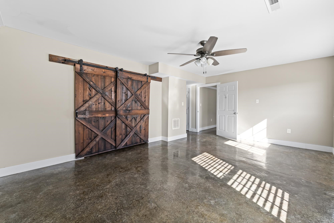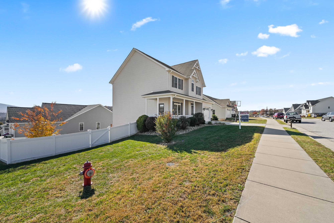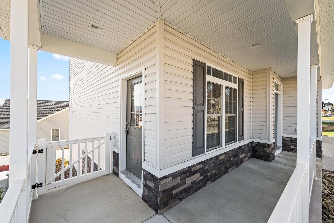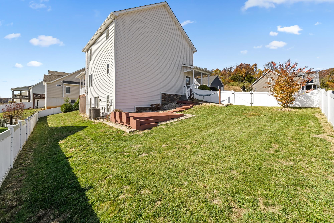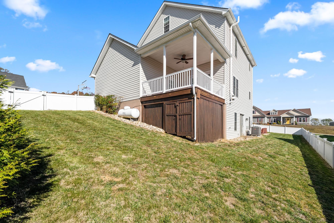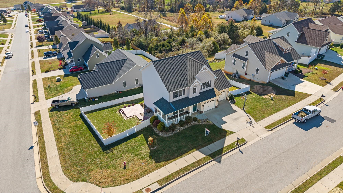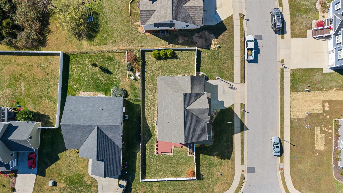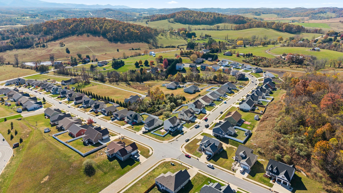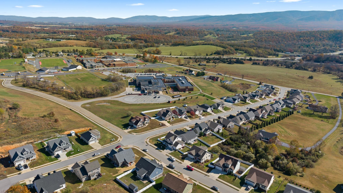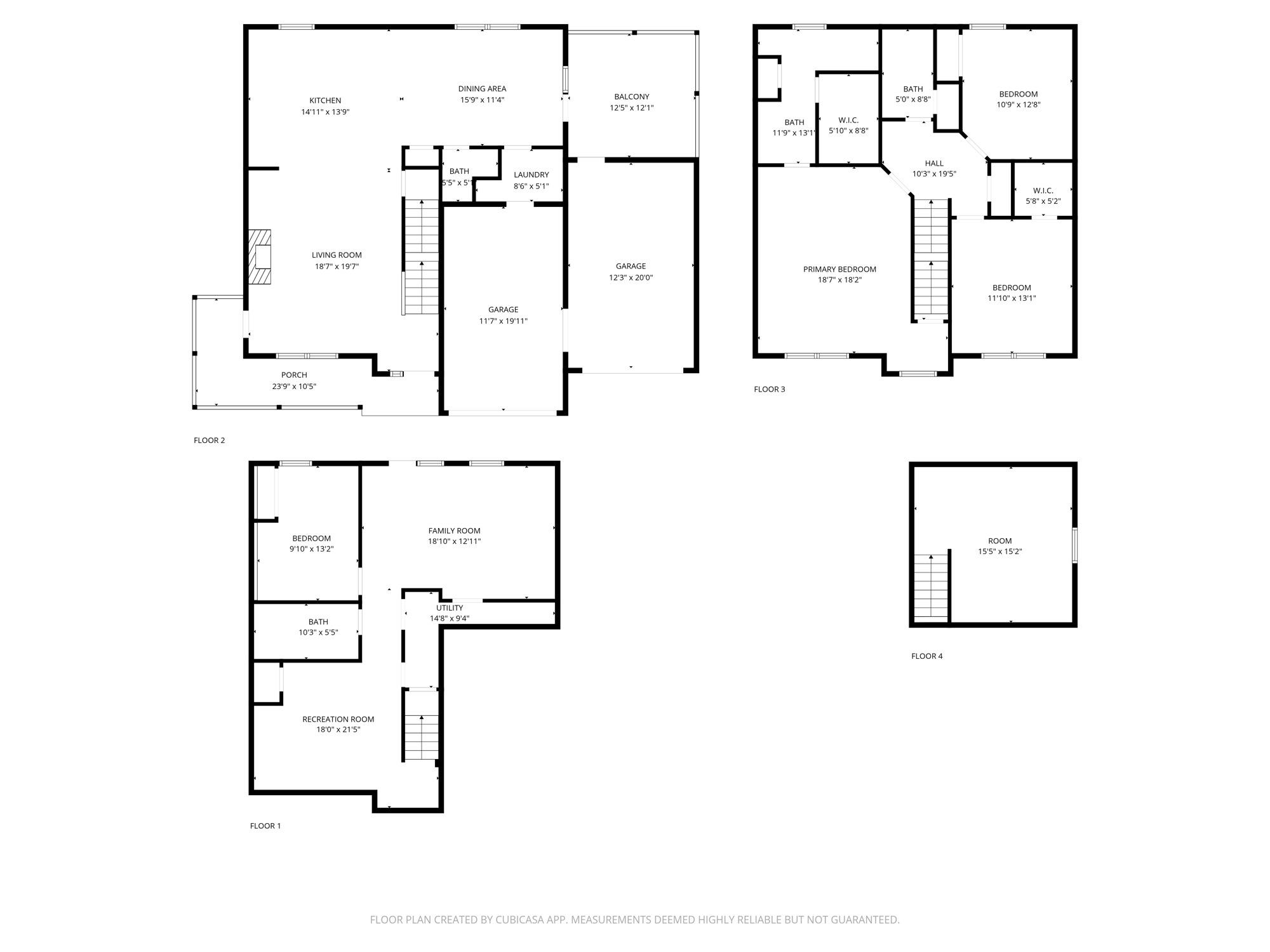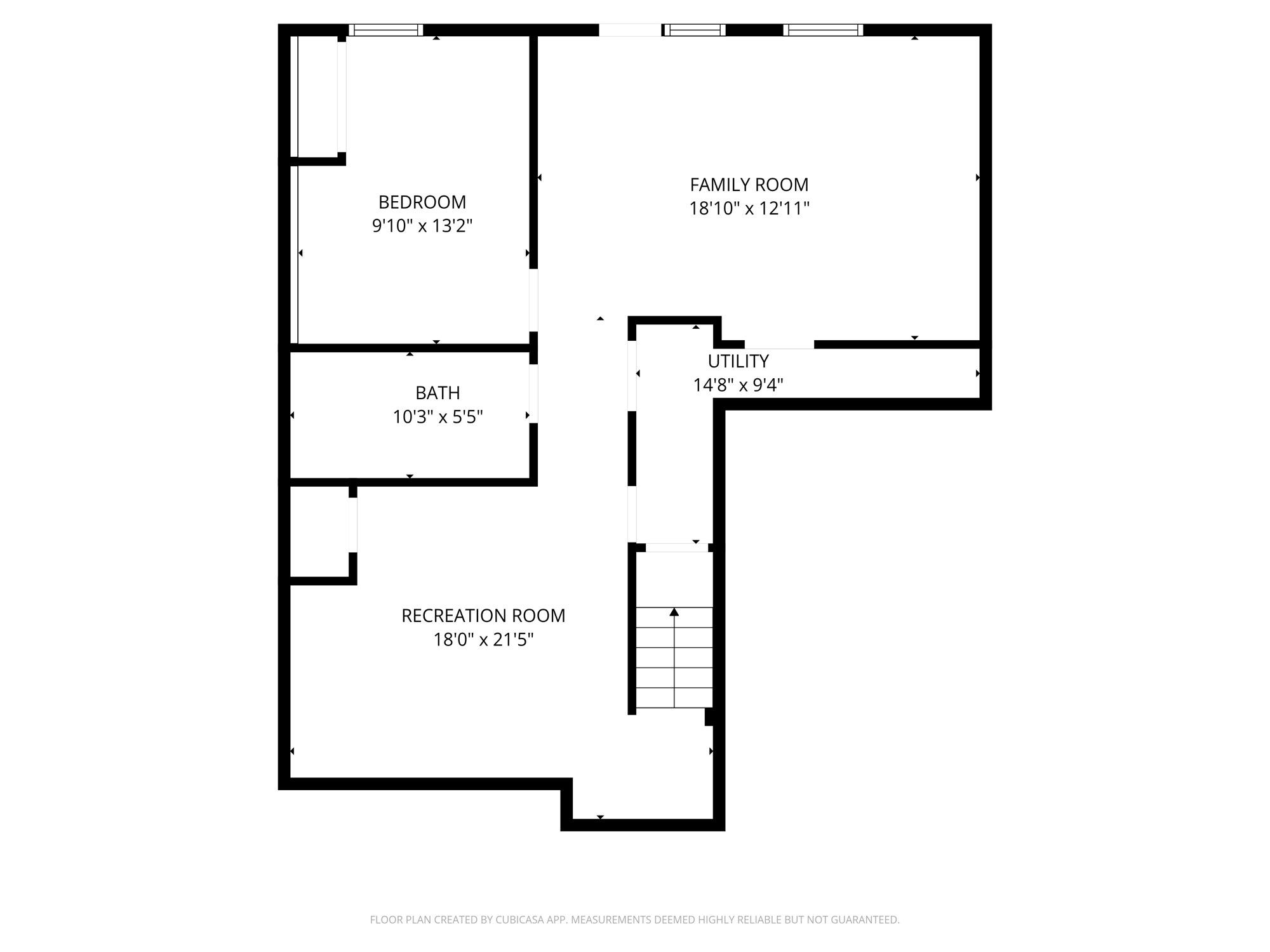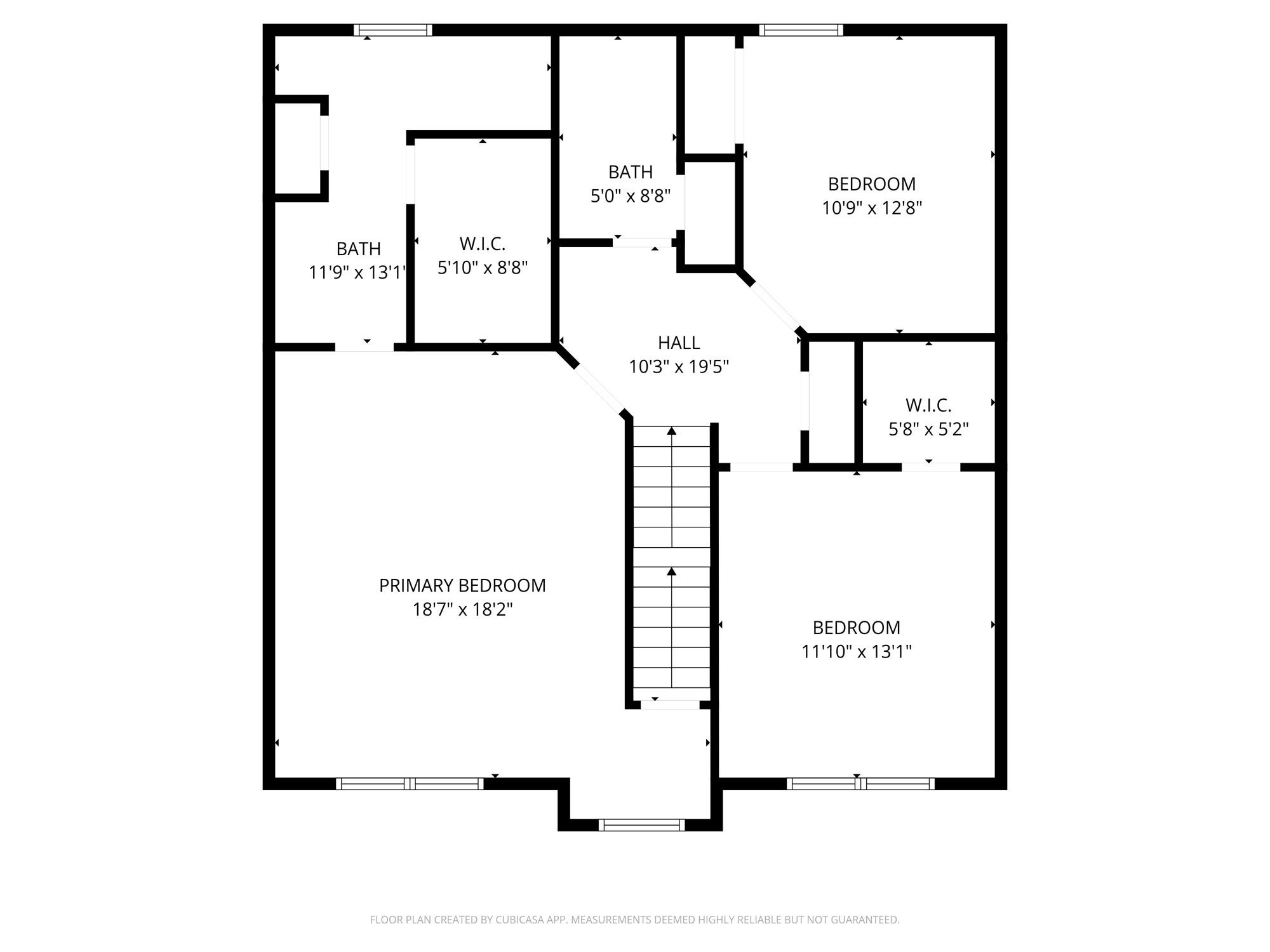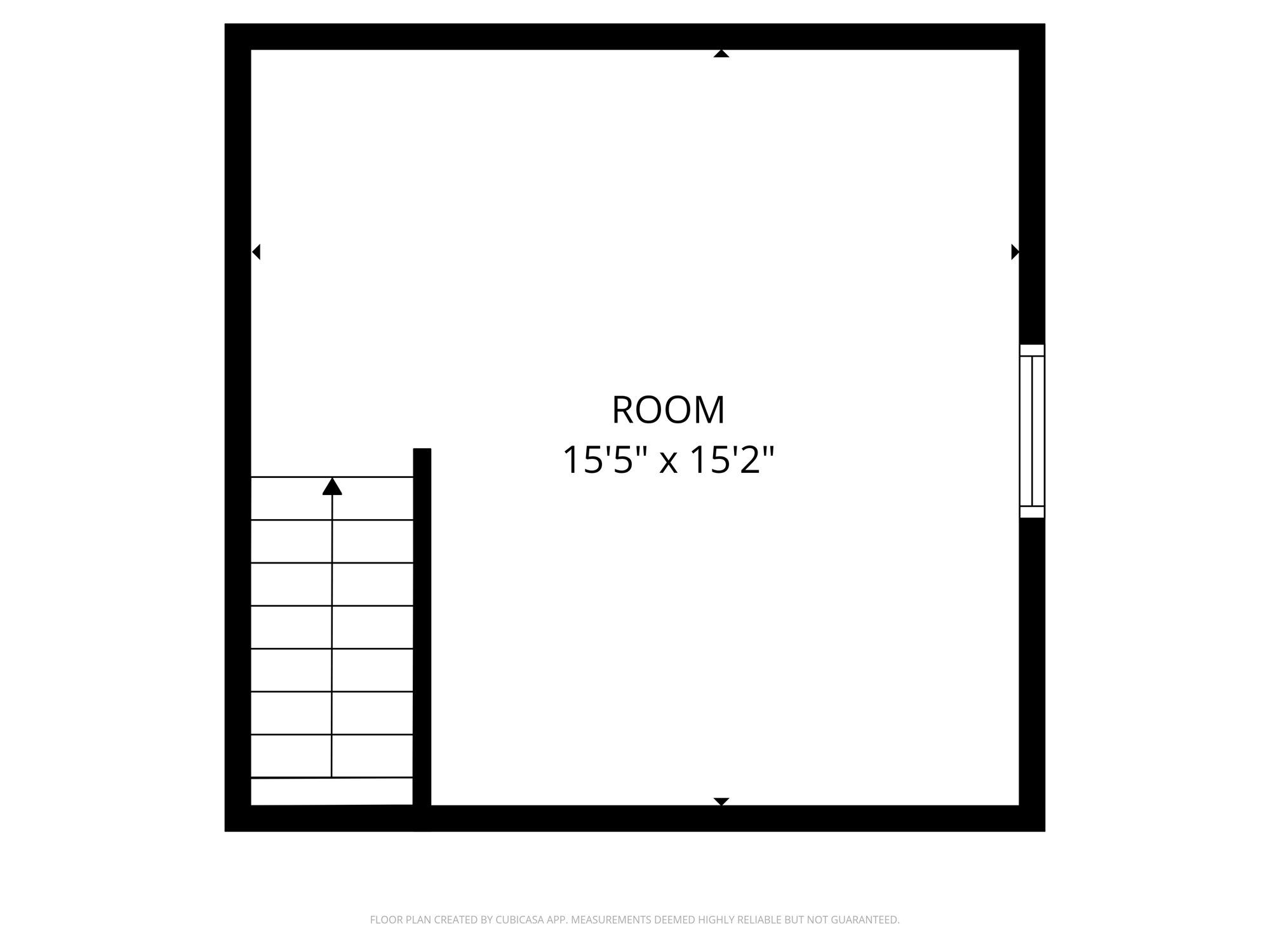8 Mcilwee Ln, Staunton VA 24401
- $484,000
- MLS #:670840
- 4beds
- 3baths
- 1half-baths
- 2,934sq ft
- 0.21acres
Neighborhood: Walnut Ridge
Square Ft Finished: 2,934
Square Ft Unfinished: 0
Elementary School: Riverheads
Middle School: Riverheads
High School: Riverheads
Property Type: residential
Subcategory: Detached
HOA: No
Area: Augusta
Year Built: 2018
Price per Sq. Ft: $164.96
1st Floor Master Bedroom: WalkInClosets, TrayCeilings, EatInKitchen, KitchenIsland
HOA fee: $0
View: Mountains, Residential
Design: Colonial, Traditional
Roof: Composition,Shingle
Fence: Fenced,Full
Driveway: Deck, FrontPorch, Porch, Screened, SidePorch
Windows/Ceiling: DoublePaneWindows, Screens
Garage Num Cars: 2.0
Cooling: CentralAir, HeatPump
Air Conditioning: CentralAir, HeatPump
Heating: HeatPump
Water: Public
Sewer: PublicSewer
Features: Concrete, CeramicTile, Wood
Basement: ExteriorEntry, Full, Finished, Heated, InteriorEntry, WalkOutAccess
Fireplace Type: GasLog
Appliances: Dishwasher, ElectricRange, Disposal, Microwave, Refrigerator, Dryer, Washer
Kickout: No
Annual Taxes: $2,224
Tax Year: 2024
Legal: 82E-(1)-66 N SIDE HOWARDSVILLE RD 0.212 AC OR 9231 SQ FT
Directions: I-64 W to I-81 S to Exit 213 B to Rt 11. Take the first left onto Howardsville Rd, in front of Riverheads High School, to Hull Hills Lane to McIllwee Lane.
Welcome to this beautifully crafted custom home, perfectly positioned on a level, fenced corner lot in the desirable Riverheads District. A charming wraparound front porch invites you in and extends to the fenced backyard, where a spacious deck and patio area create the perfect setting for entertaining family and friends. Step inside to an impressive entryway featuring a staircase and gleaming hardwood floors that flow throughout the main and second levels. The open-concept layout showcases 9-foot ceilings, a cozy gas fireplace, and a bright living room seamlessly connected to the kitchen and dining area. Step out onto the covered 12x12 deck and take in breathtaking mountain views while enjoying your morning coffee. Upstairs, you’ll find two generously sized bedrooms, a full bath, and an exceptional primary suite. The owner’s retreat features elegant tray ceilings, a luxurious ensuite bath, and an attached bonus room—perfect for an office, dressing room, or additional storage. The enormous walk-in closet is truly a dream come true! The finished walkout basement offers even more space with an additional bedroom, full bath, rec room and family room. Thoughtfully designed and meticulously maintained! Freshly painted and ready to go!
Builder: Oaktree Builders
Days on Market: 18
Updated: 11/25/25
Courtesy of: Real Broker Llc
Want more details?
Directions:
I-64 W to I-81 S to Exit 213 B to Rt 11. Take the first left onto Howardsville Rd, in front of Riverheads High School, to Hull Hills Lane to McIllwee Lane.
View Map
View Map
Listing Office: Real Broker Llc

