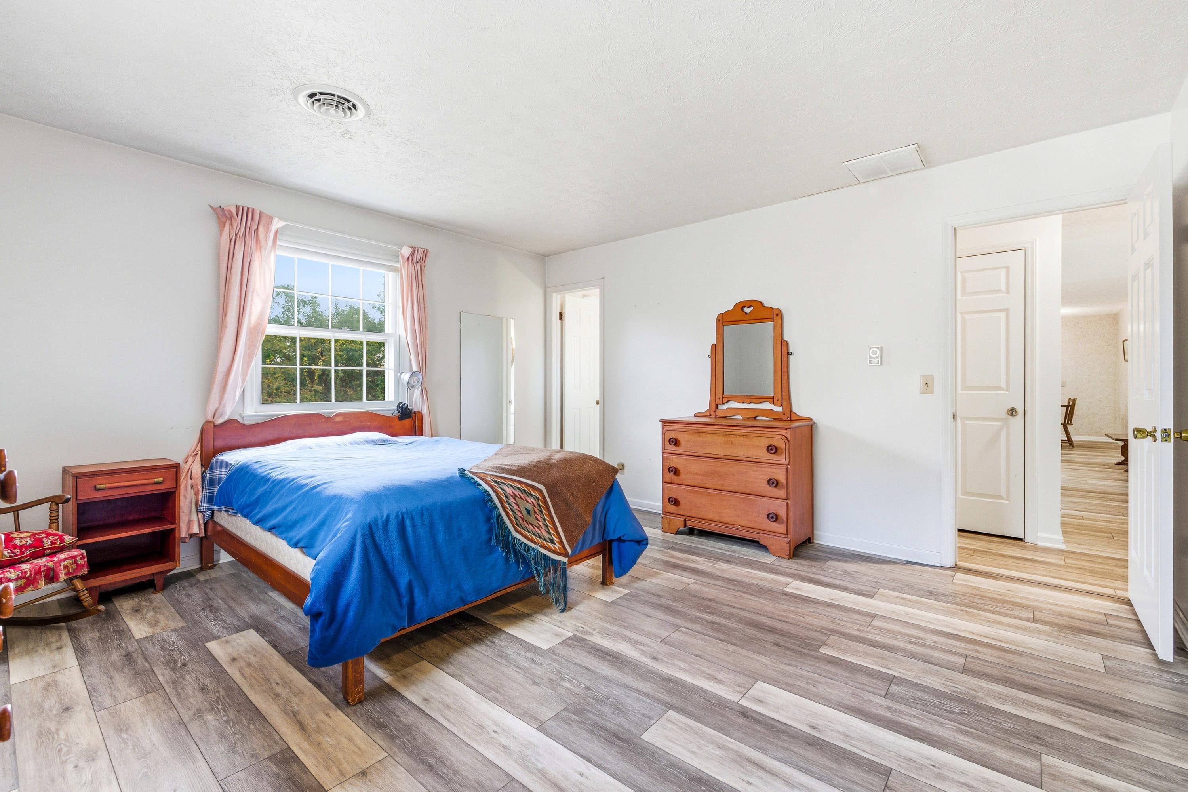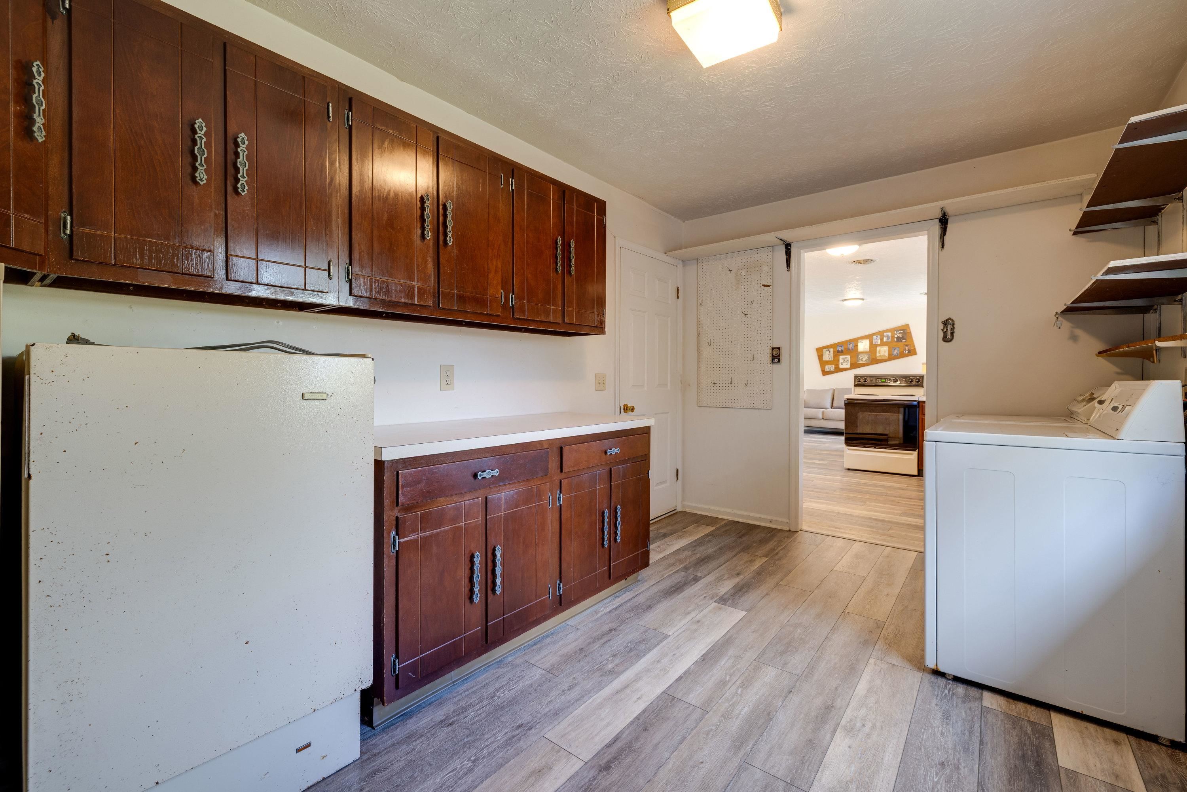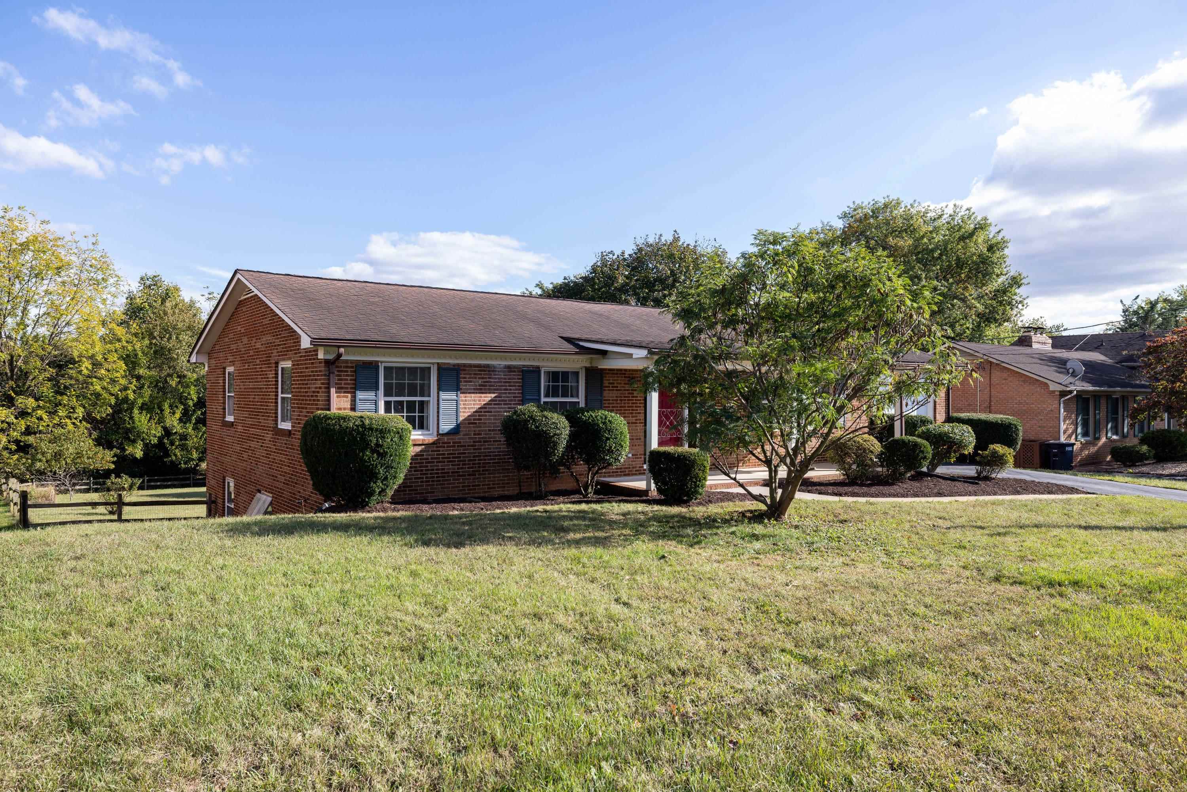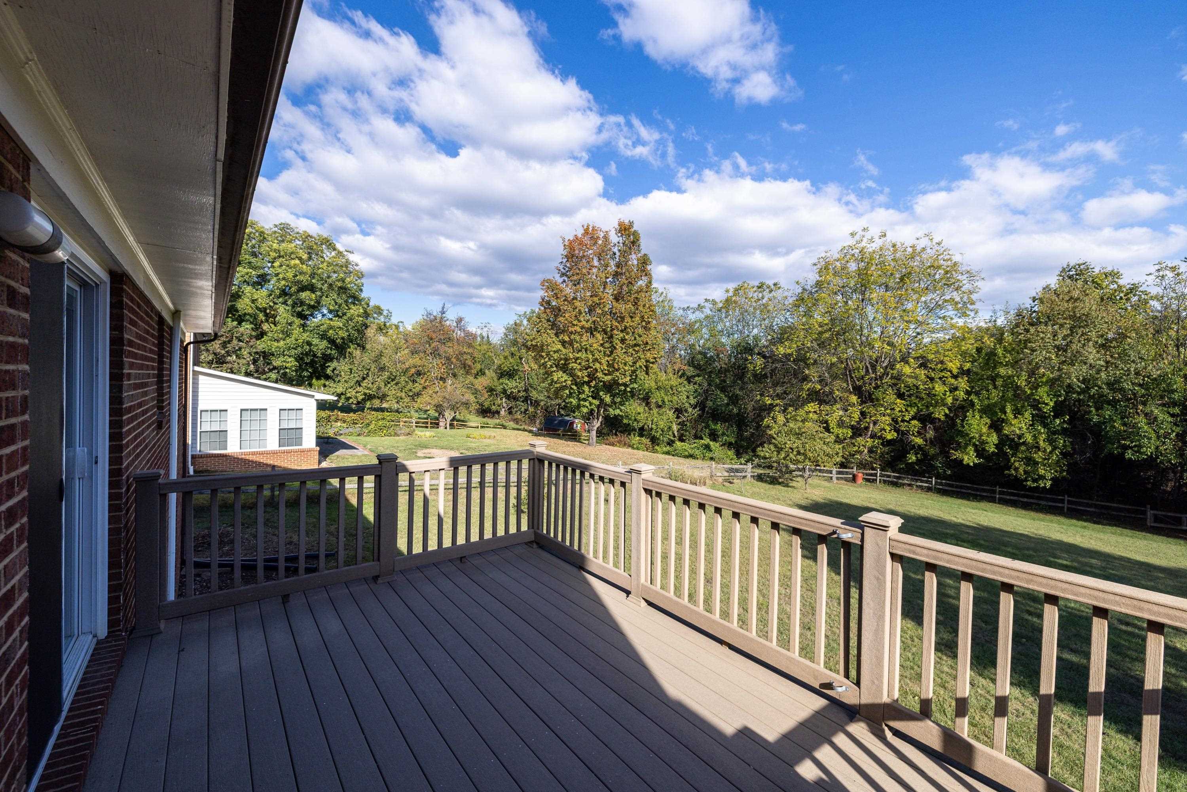44 Emery St, Harrisonburg VA 22801
- $429,500
- MLS #:670057
- 5beds
- 3baths
- 0half-baths
- 2,769sq ft
- 0.37acres
Neighborhood: Emery St
Square Ft Finished: 2,769
Square Ft Unfinished: 153
Elementary School: Keister
Middle School: Thomas Harrison
High School: Harrisonburg
Property Type: residential
Subcategory: Detached
HOA: No
Area: Harrisonburg
Year Built: 1973
Price per Sq. Ft: $155.11
1st Floor Master Bedroom: PrimaryDownstairs,EntranceFoyer,EatInKitchen,HomeOffice,MudRoom,UtilityRoom
HOA fee: $0
View: Residential, TreesWoods
Security: SmokeDetectors
Design: Ranch
Roof: Composition,Shingle
Fence: Fenced,Full
Driveway: Composite, Covered, Deck, FrontPorch, Patio, Porch
Windows/Ceiling: Screens
Garage Num Cars: 1.0
Cooling: CentralAir, HeatPump
Air Conditioning: CentralAir, HeatPump
Heating: Baseboard, Electric
Water: Public
Sewer: PublicSewer
Features: Carpet, CeramicTile, Laminate, Linoleum, Slate
Basement: ExteriorEntry, Full, Finished, Heated, InteriorEntry, WalkOutAccess
Fireplace Type: One, WoodBurningStove
Appliances: Dishwasher, ElectricCooktop, ElectricRange, Disposal, Microwave, Refrigerator, Dryer, Washer
Laundry: WasherHookup, DryerHookup
Kickout: No
Annual Taxes: $3,755
Tax Year: 2025
Legal: QUADRANT 4 ES EMERY ST
Directions: From Route 42 (South High Street) turn onto South Avenue. Turn Right onto Central Avenue. Turn Left onto Emery Street. House will be on your left.
This spacious five-bedroom brick home in Pleasant Hill Acres offers plenty of finished space, a large, flat, yard, and a prime location in the Keister Elementary School district. Enjoy a walkable neighborhood setting just a short stroll or bike ride to the elementary school, all within the City of Harrisonburg. The main level features two bedrooms and two full bathrooms, a bright living room, a dining area, and a well-laid-out kitchen that opens to the back deck -- perfect for outdoor dining or morning coffee with a view of the expansive, flat backyard. Also on the main floor is a potential home office and a den, offering flexibility for work, play, or relaxation. The lower level is nearly fully finished and includes three additional bedrooms, a third full bathroom, and a spacious rec room ideal for play space, movie nights, or hosting guests. A dedicated laundry room, mudroom, and attached one-car garage provide everyday practicality. This home is ready for you to move right in!
Days on Market: 2
Updated: 10/16/25
Courtesy of: Funkhouser Real Estate Group
New Listing
Want more details?
Directions:
From Route 42 (South High Street) turn onto South Avenue. Turn Right onto Central Avenue. Turn Left onto Emery Street. House will be on your left.
View Map
View Map
Listing Office: Funkhouser Real Estate Group











































































