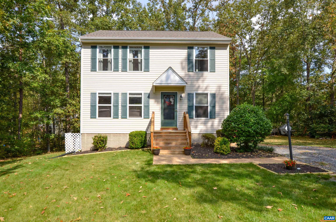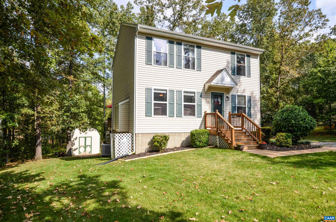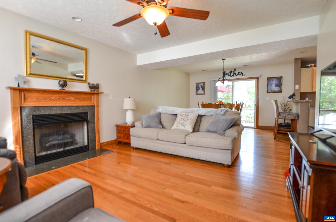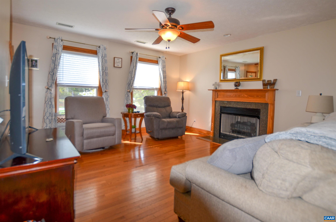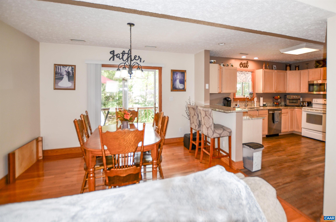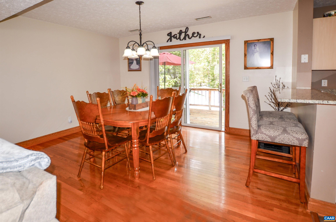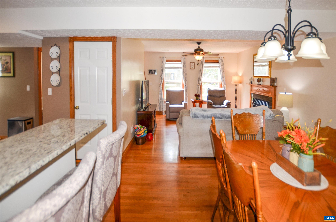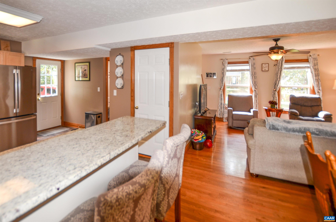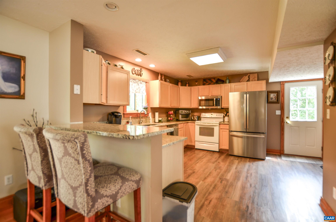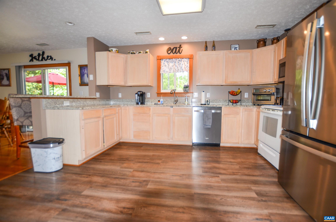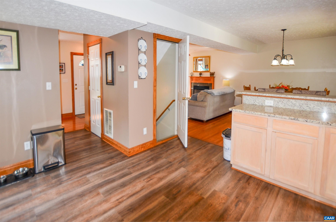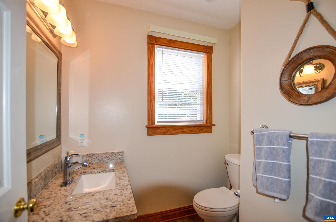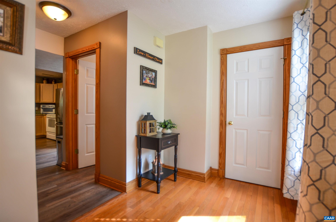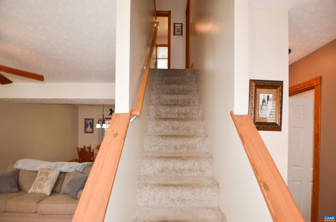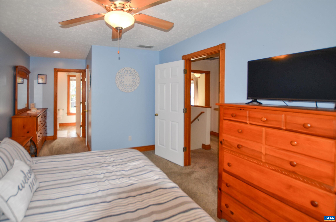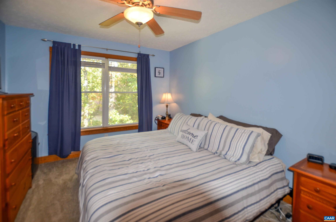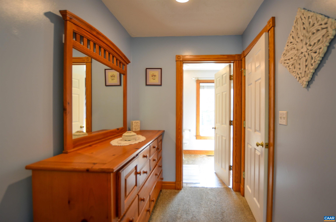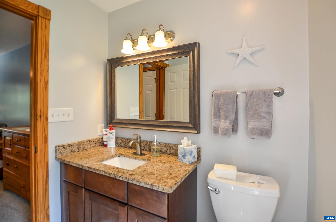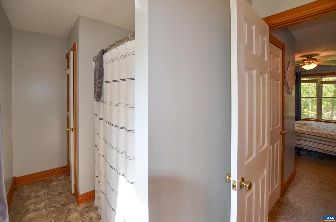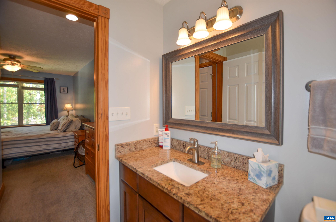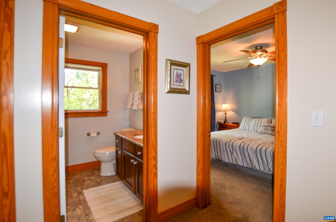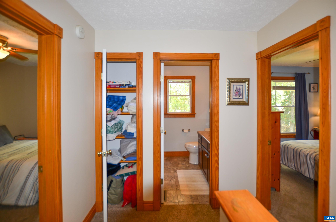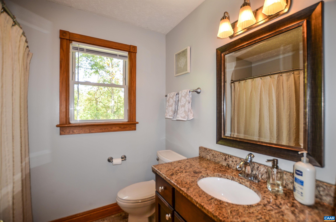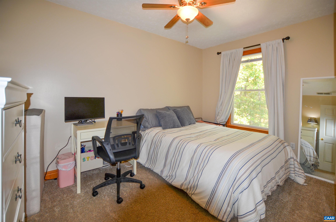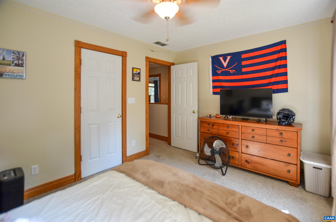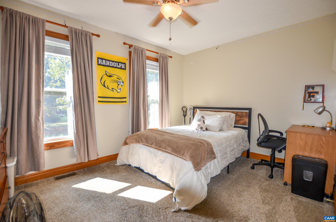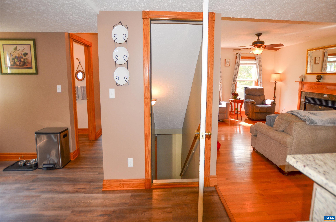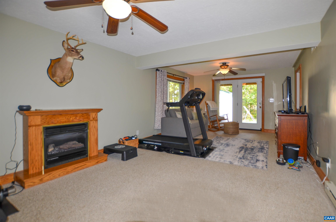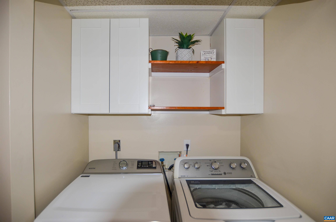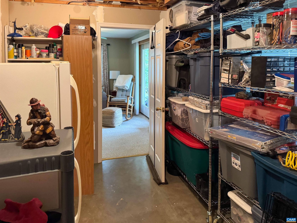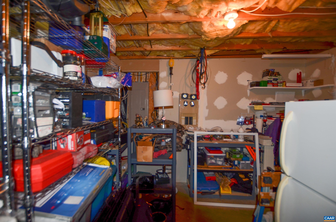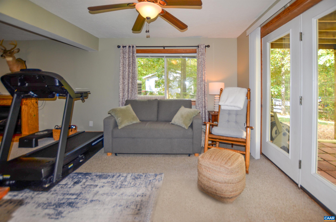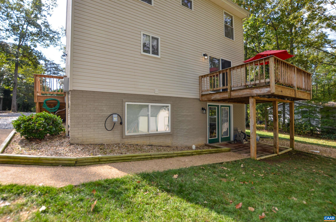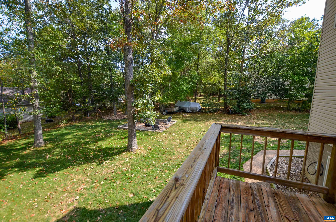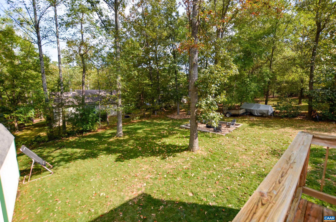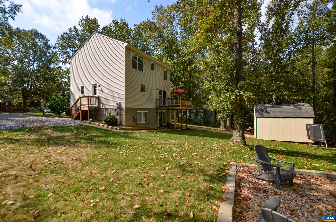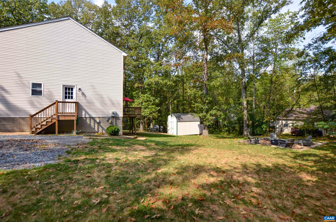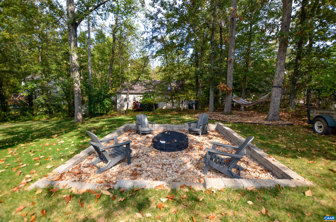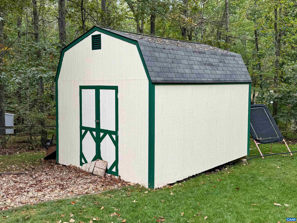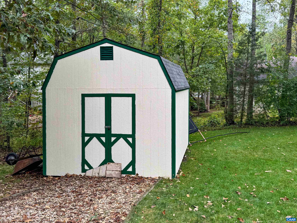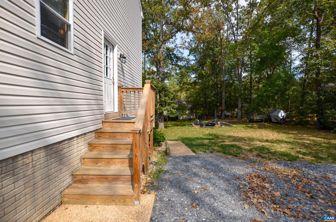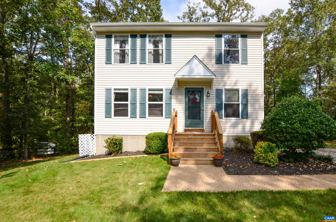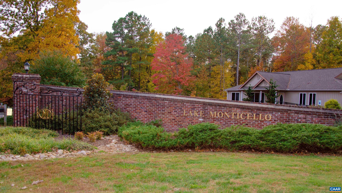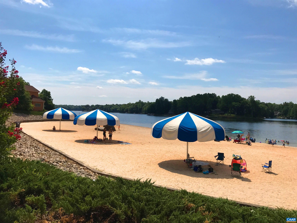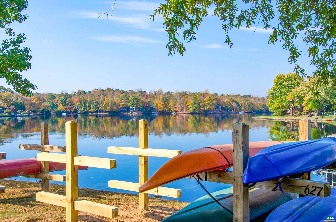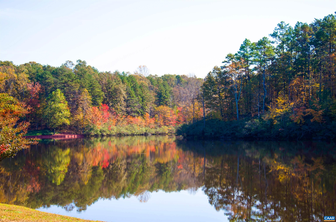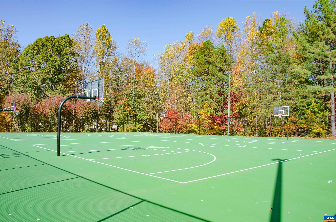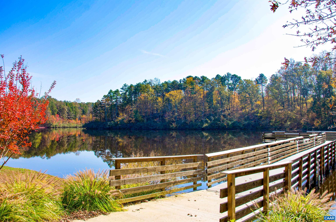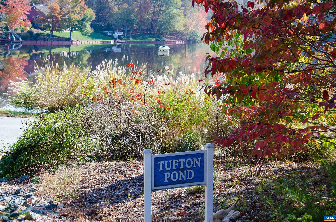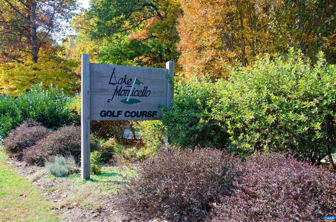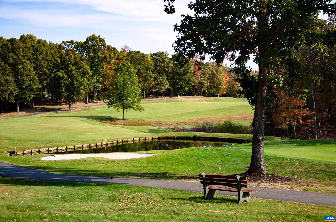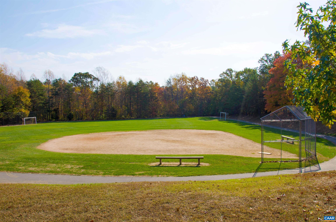6 Begum Rd, Palmyra VA 22963
- $324,900
- MLS #:669422
- 3beds
- 3baths
- 1half-baths
- 1,964sq ft
- 0.34acres
Neighborhood: Lake Monticello
Square Ft Finished: 1,964
Square Ft Unfinished: 220
Elementary School: Central (Fluvanna)
Middle School: Fluvanna
High School: Fluvanna
Property Type: residential
Subcategory: Detached
HOA: Yes
Area: Fluvanna
Year Built: 1995
Price per Sq. Ft: $165.43
1st Floor Master Bedroom: BreakfastBar, EntranceFoyer, RecessedLighting
HOA fee: $1452
Driveway: Patio, Porch, SidePorch
Garage Num Cars: 0.0
Cooling: CentralAir, HeatPump
Air Conditioning: CentralAir, HeatPump
Heating: Central, ForcedAir, HeatPump
Water: Public
Sewer: PublicSewer
Features: Carpet, CeramicTile, Hardwood
Basement: ExteriorEntry, InteriorEntry, PartiallyFinished, WalkOutAccess
Fireplace Type: Gas
Appliances: Dishwasher, ElectricCooktop, ElectricRange, Disposal, Microwave, Refrigerator, Dryer, Washer
Amenities: AssociationManagement, BoatRamp, CommonAreaMaintenance, Clubhouse, Insurance, Playground, SnowRemoval, TennisCourts, Trash
Laundry: WasherHookup, DryerHookup
Amenities: BasketballCourt,BoatDock,BoatRamp,Clubhouse,PicnicArea,Playground,SportsFields,TennisCourts,Trails,Water,BeachRights
Kickout: No
Annual Taxes: $2,120
Tax Year: 2025
Legal: DB 426-613 TUFTON-5 LOT 327 15,000 SF
Directions: Fom the main gate on Ashlawn Blvd: left on Jefferson Dr, travel 3 miles, left on Begum Rd, home on left.
Welcome home to this charming 2-story beauty with a walkout basement, offering a bright open floor plan designed for comfort and function. Warm wood finishes, gleaming hardwood floors, and cozy gas fireplace welcome you as you enter the living room which flows effortlessly to the dining area and generous kitchen boasting a breakfast bar and gorgeous granite counters. The dining area steps out to a back deck that overlooks a flat back yard perfect for pets and play. Kitchen has ample storage with pantry and conveniently opens to a side porch & inside basement access. A main level half bath and coat closet add thoughtful convenience.Upstairs features primary bedroom w/attached full bath with linen and walk-in closets. 2 additional upstairs bedrooms share a full bath. Walkout basement with family room w/fireplace, full bath, laundry area w/cabinetry, & storage space. Sliding doors open to back patio and expansive backyard complete w/fire pit area & storage shed. Gas powered Generac 15,000 watt electric start portable generator. Short distance to tennis courts, fishing, beaches, playground & gate access. Amenity rich 352-acre lake community convenient to C'ville & Richmond! 1-Yr Home Warranty included. NEW ROOF w/lifetime warranty!
Days on Market: 104
Updated: 1/07/26
Courtesy of: Keller Williams Alliance - Charlottesville
Want more details?
Directions:
Fom the main gate on Ashlawn Blvd: left on Jefferson Dr, travel 3 miles, left on Begum Rd, home on left.
View Map
View Map
Listing Office: Keller Williams Alliance - Charlottesville

