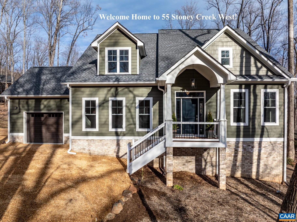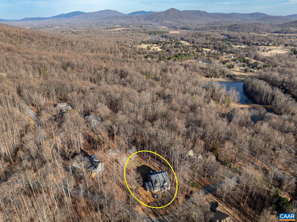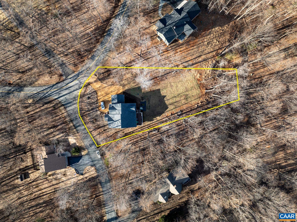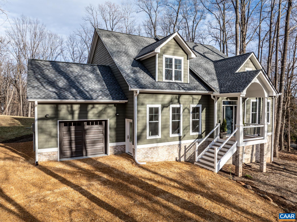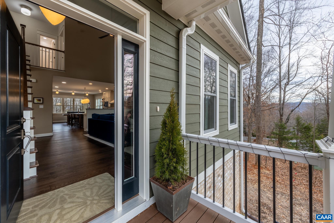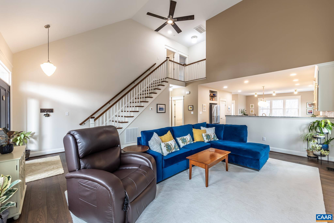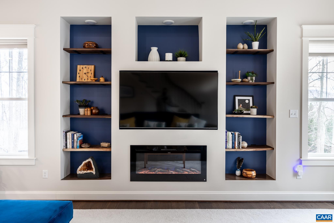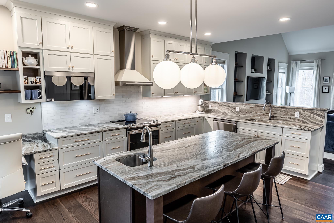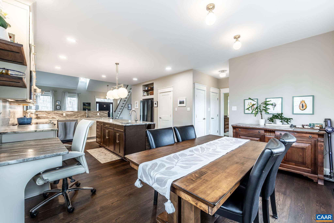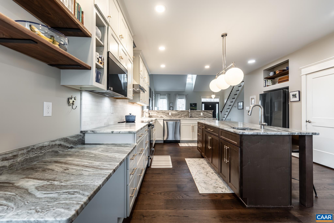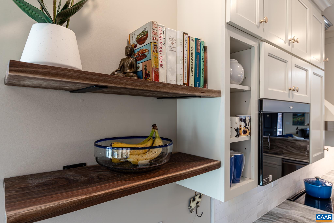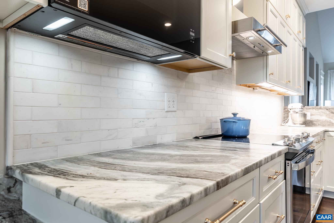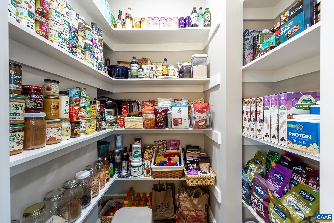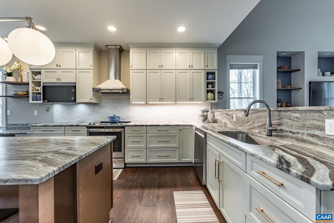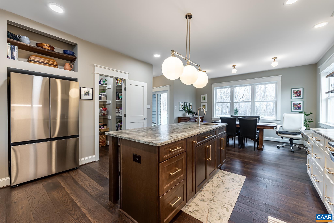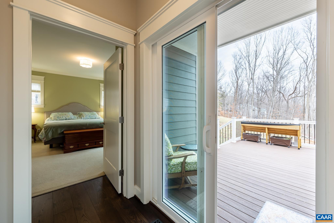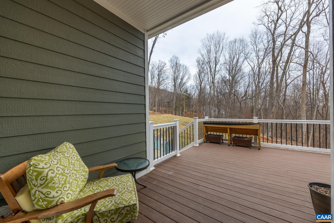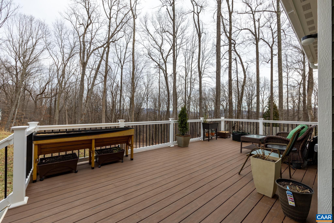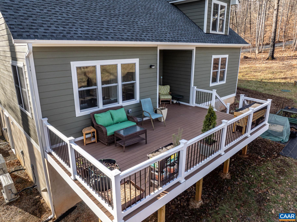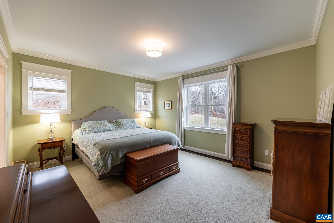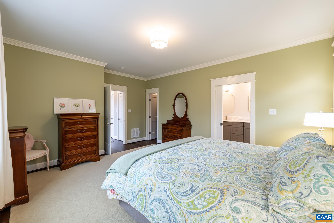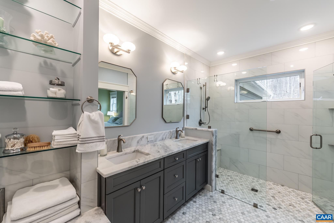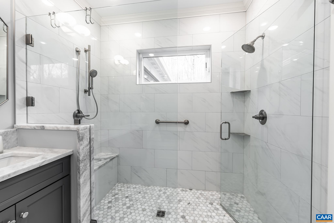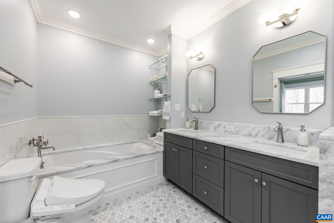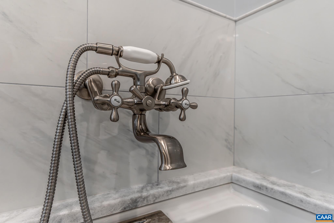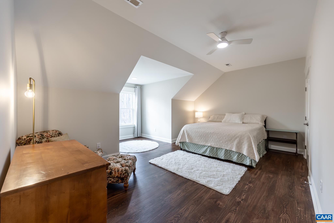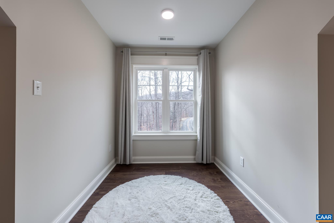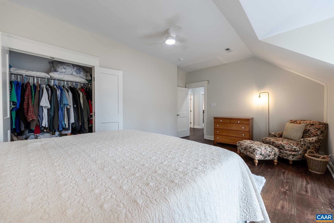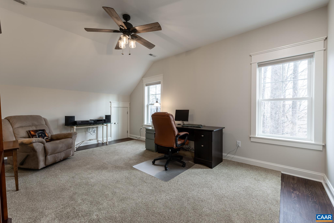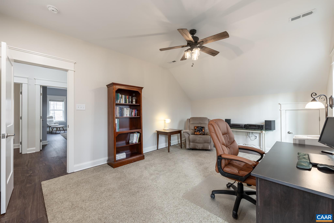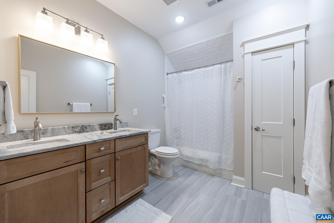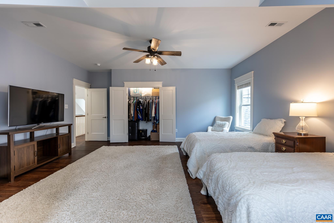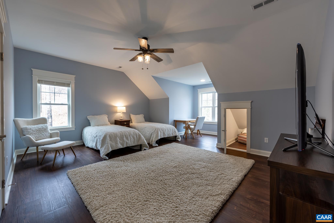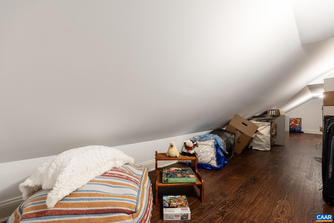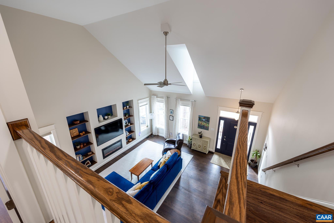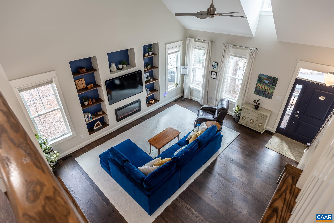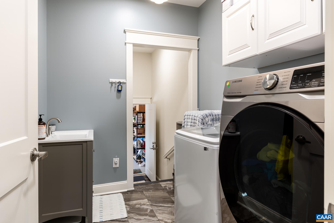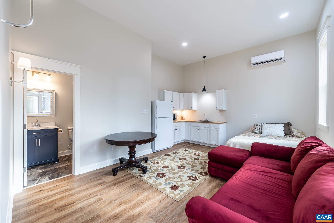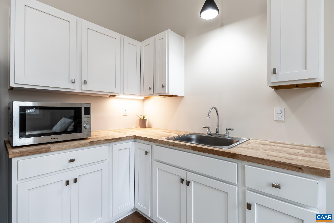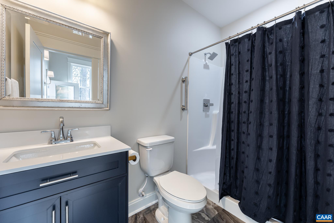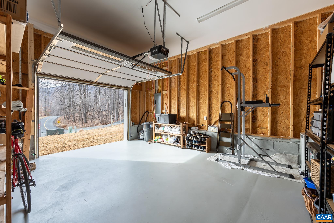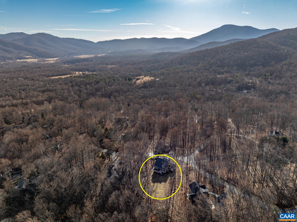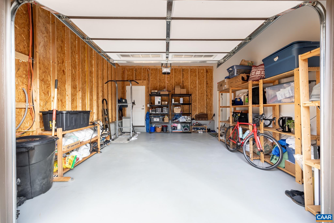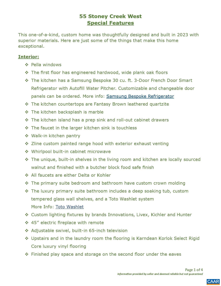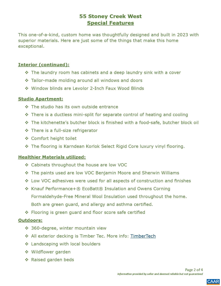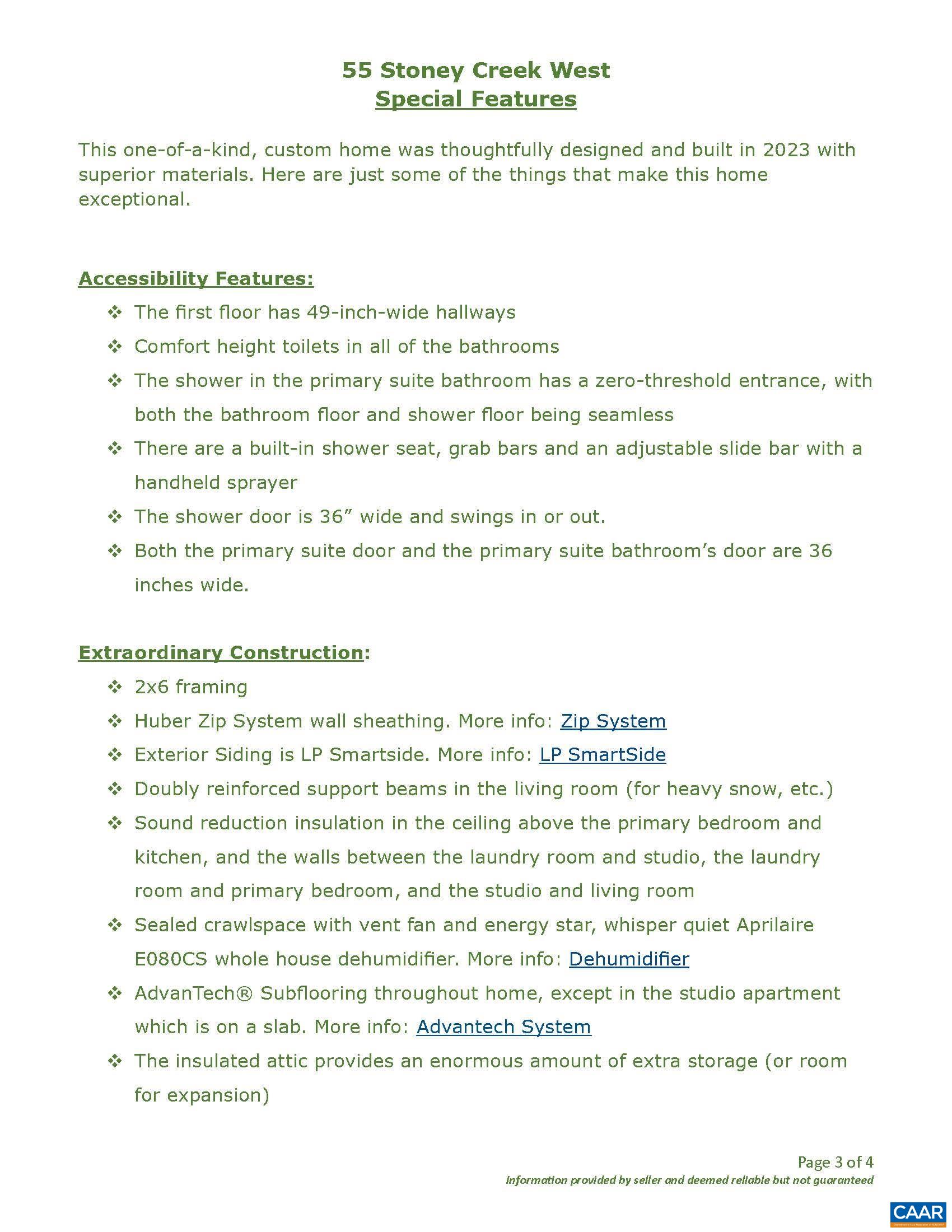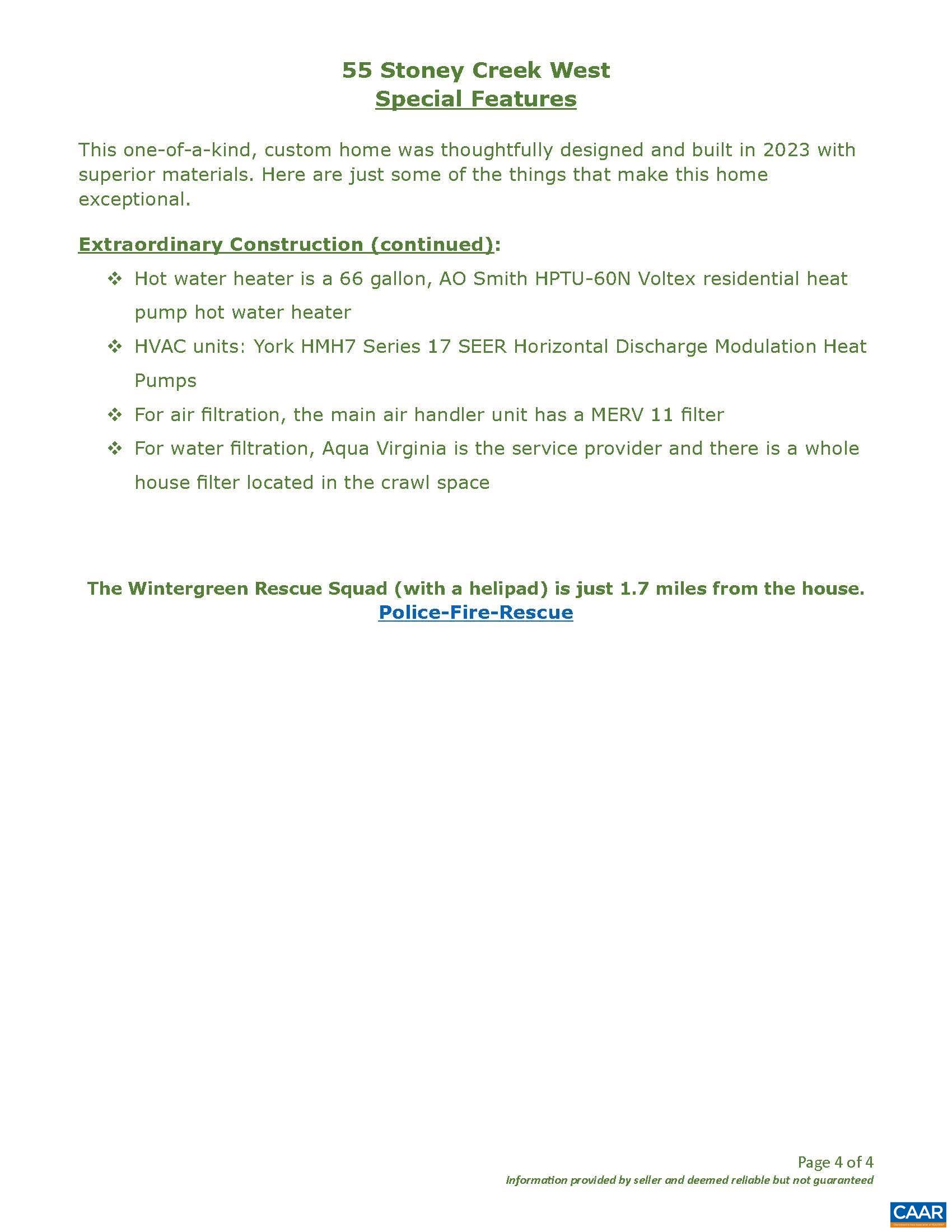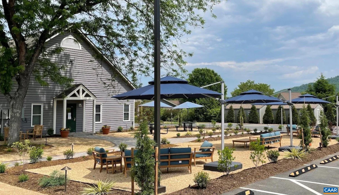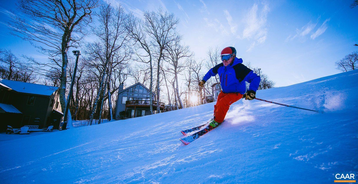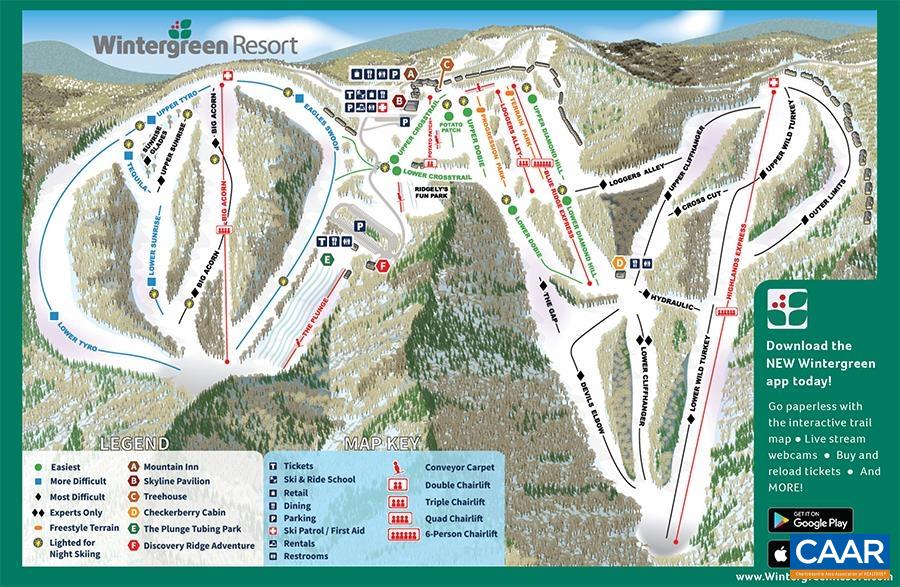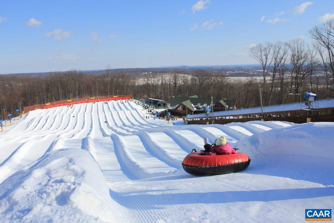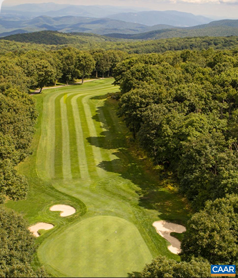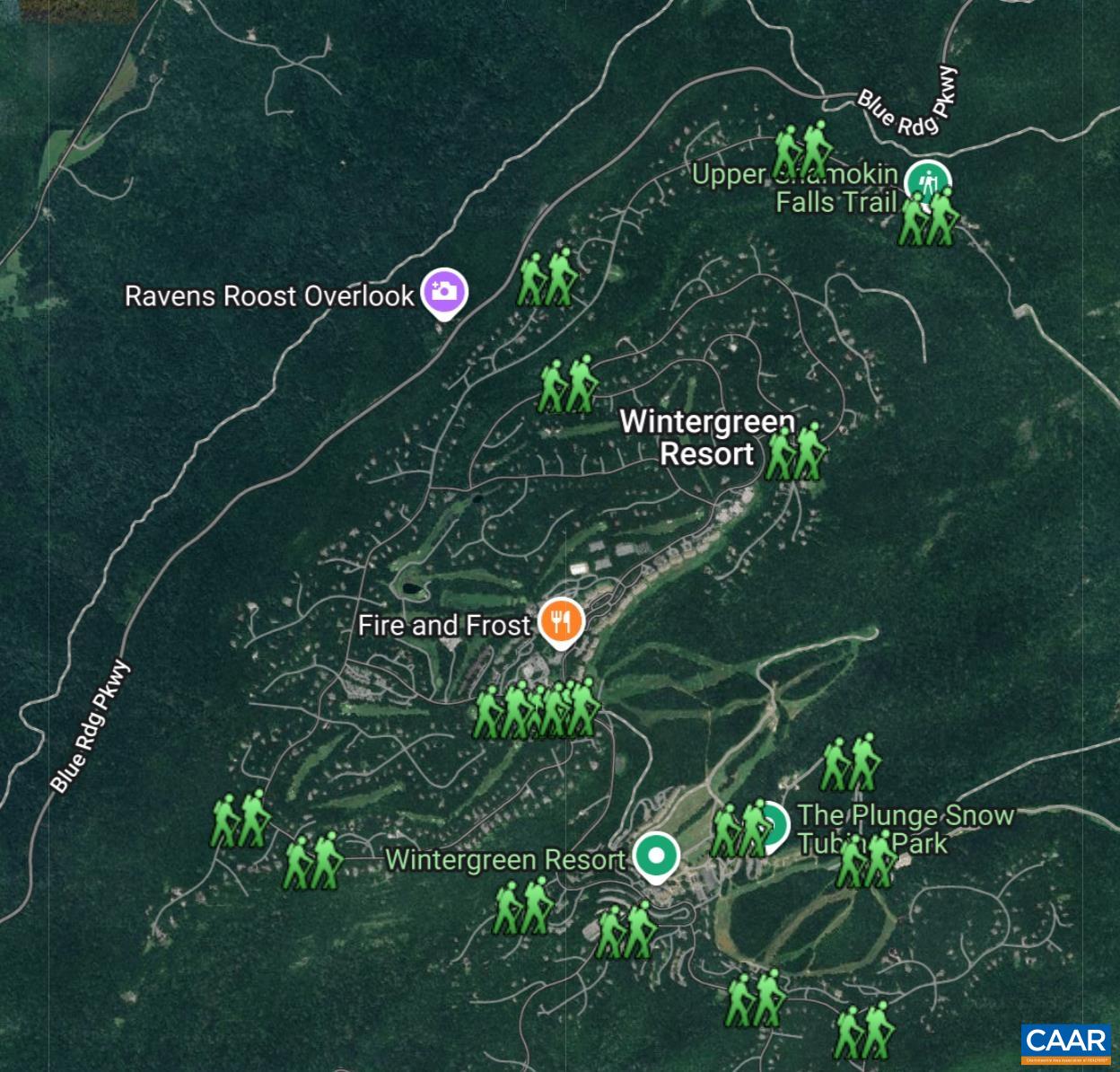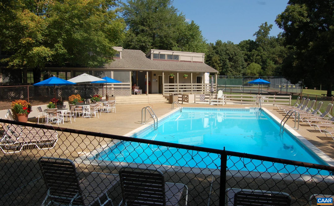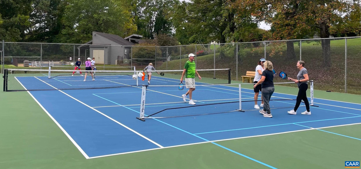55 Stoney Creek West, Nellysford VA 22958
- $948,500
- MLS #:669273
- 5beds
- 3baths
- 1half-baths
- 2,807sq ft
- 1.09acres
Neighborhood: Stoney Creek
Square Ft Finished: 2,807
Square Ft Unfinished: 0
Elementary School: Rockfish
Middle School: Nelson
High School: Nelson
Property Type: residential
Subcategory: Detached
HOA: Yes
Area: Nelson
Year Built: 2023
Price per Sq. Ft: $337.91
1st Floor Master Bedroom: AdditionalLivingQuarters, Attic, PrimaryDownstairs, PermanentAtticStairs, KitchenIsland, ProgrammableThermostat, Recesse
HOA fee: $2170
View: Mountains
Roof: Architectural
Driveway: Composite, Deck
Garage Num Cars: 2.0
Cooling: CentralAir, HeatPump
Air Conditioning: CentralAir, HeatPump
Heating: HeatPump
Water: Public
Sewer: ConventionalSewer
Access: GrabBars, LowThresholdShower, AccessibleDoors, AccessibleHallways
Features: LuxuryVinylPlank, Wood
Green Cooling: LowVocPaintMaterials
Basement: CrawlSpace
Fireplace Type: Electric
Appliances: Dishwasher, EnergyStarQualifiedWaterHeater, ElectricRange, Disposal, Microwave, Refrigerator, Dryer, Washer
Amenities: AssociationManagement, CommonAreaMaintenance, Clubhouse, FitnessFacility, Playground, Pools, Security
Amenities: Clubhouse,FitnessCenter,GolfCourse,Library,MeetingRoom,MeetingBanquetPartyRoom,PicnicArea,Playground,Pool,TennisCourts,T
Kickout: No
Annual Taxes: $3,652
Tax Year: 2025
Legal: STONEY CREEK SEC 1-H, WPI
Directions: From 151 turn onto Monacan Dr (Rte 634). Turn left onto Stoney Creek West. In 1.4 miles the house will be on the right at the intersectionof Stoney Creek West and Saddleback Knoll.
Come see this modern farmhouse in popular Stoney Creek. Entering the light-filled home, notice the gorgeous wide-plank hardwood floors. The chef's kitchen has stunning quartzite countertops, walk-in pantry, large island w/prep sink & roll-out cabinet drawers. The living area includes built-in bookcases made from locally sourced walnut and an electric fireplace. There’s a half bath for guests, too. As a bonus this home has accessible design elements on the 1st floor including 49” wide hallways & 36” doorways. With a 1st floor primary suite, 3 bedrooms & full bath upstairs plus a STUDIO APARTMENT with its own entrance, this home has a lot to offer. The primary suite bath is your own private spa with custom features like a zero-threshold shower, double-sink vanity & alcove with shelving. Enjoy the view from the low-maintenance deck. Gardeners will appreciate all the room to grow in the yard, and there’s plenty of space for entertaining. Each window in the home has a winter mountain view. If you need extra storage there’s a walk-up attic. The list of special features shows the purposeful design & superior materials used to create this one-of-a-kind home. Nestled in the active Stoney Creek neighborhood, amenities are at your doorstep.
Days on Market: 41
Updated: 10/31/25
Courtesy of: Real Estate Iii, Inc.
Want more details?
Directions:
From 151 turn onto Monacan Dr (Rte 634). Turn left onto Stoney Creek West. In 1.4 miles the house will be on the right at the intersectionof Stoney Creek West and Saddleback Knoll.
View Map
View Map
Listing Office: Real Estate Iii, Inc.

