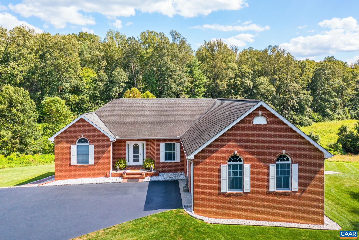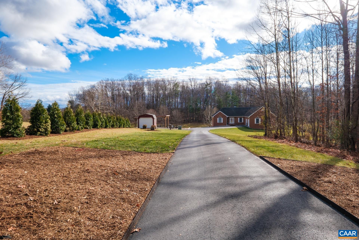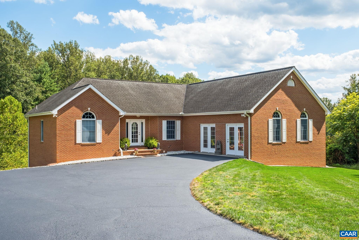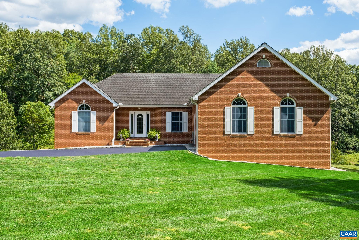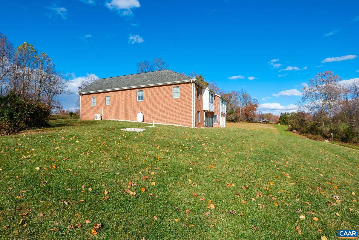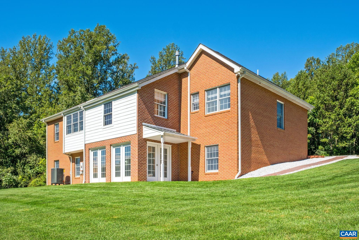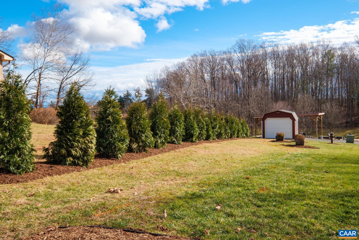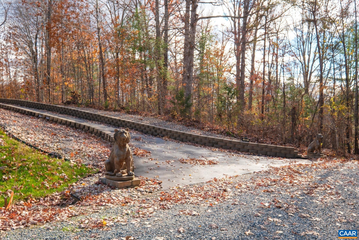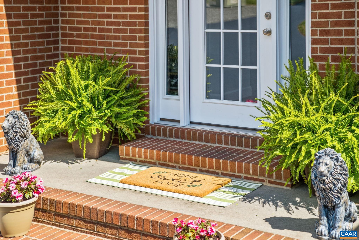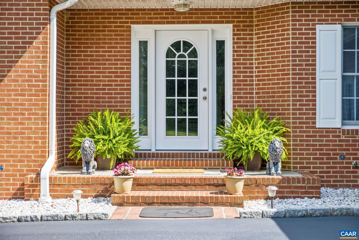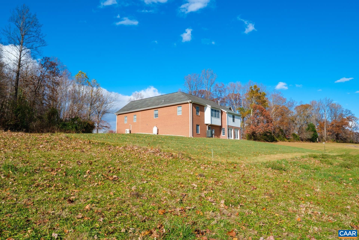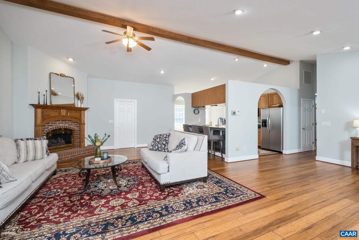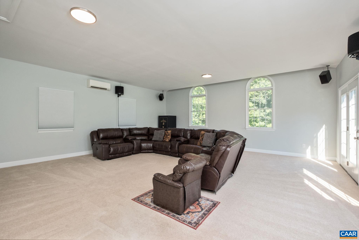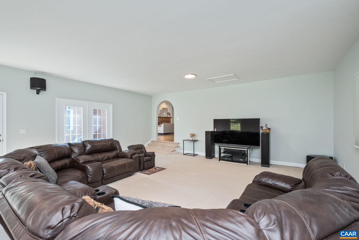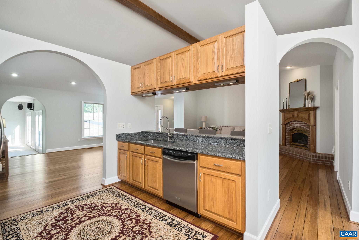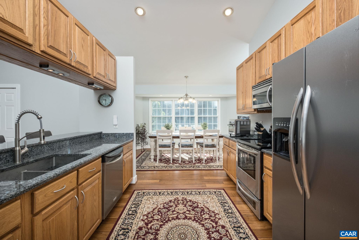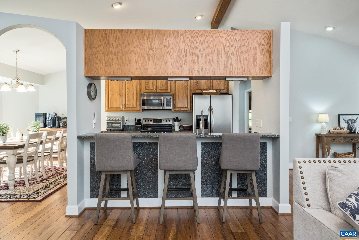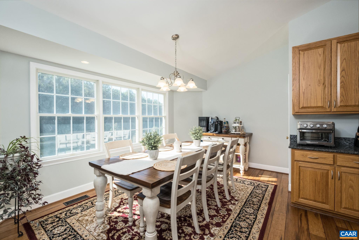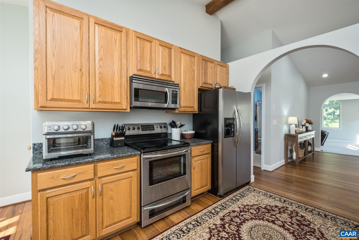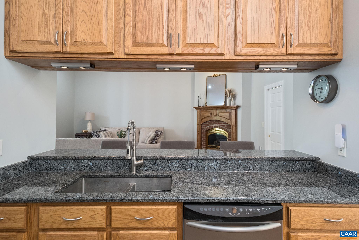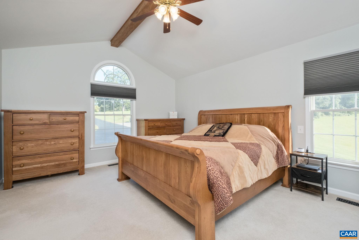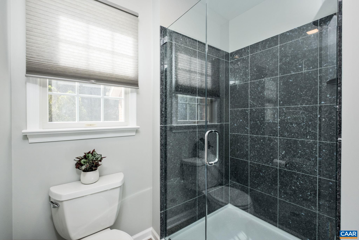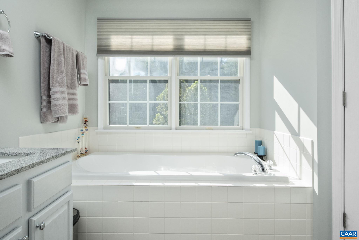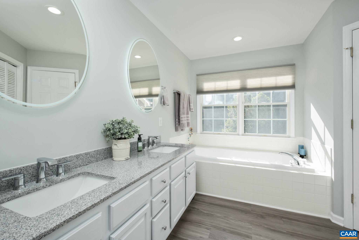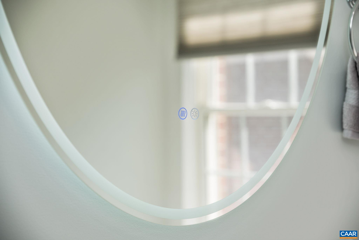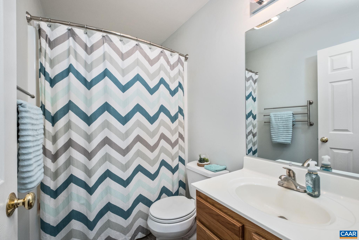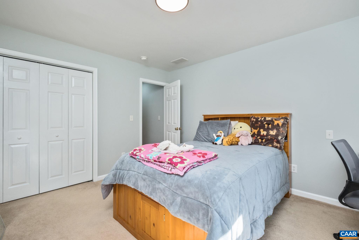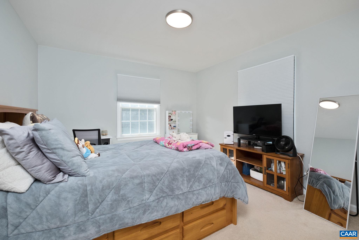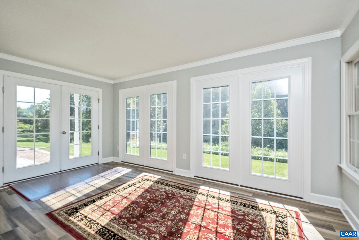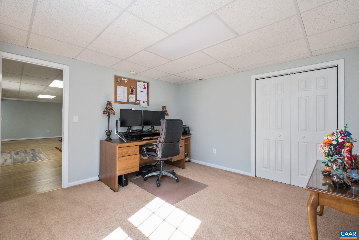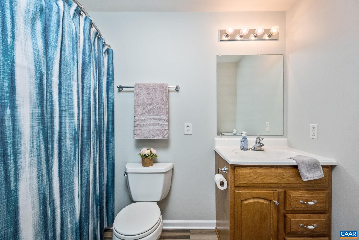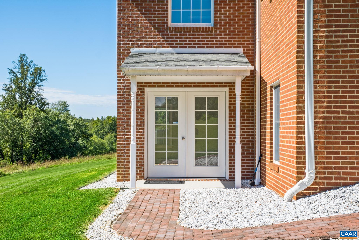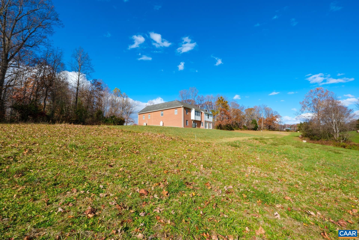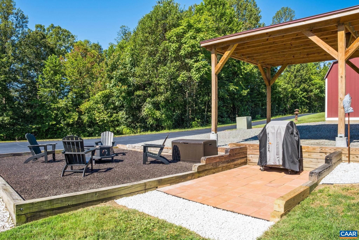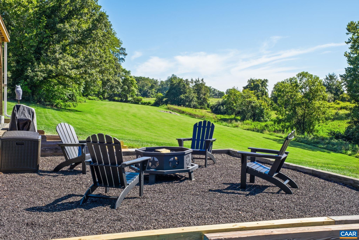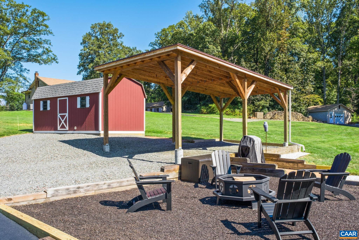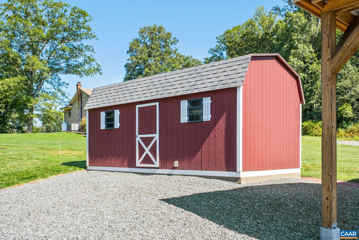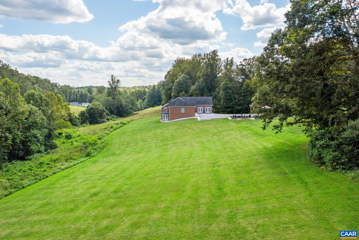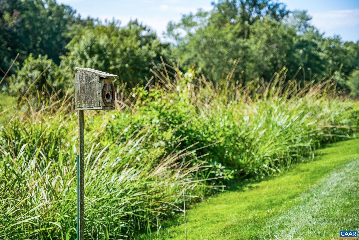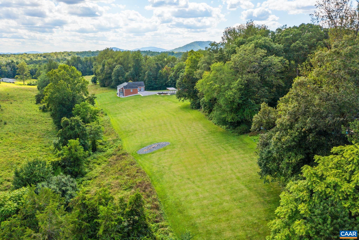105 Squirrel Path, Stanardsville VA 22973
- $835,000
- MLS #:668648
- 5beds
- 4baths
- 0half-baths
- 4,826sq ft
- 4.06acres
Neighborhood: None
Square Ft Finished: 4,826
Square Ft Unfinished: 51
Elementary School: Nathanael Greene
Middle School: William Monroe
High School: William Monroe
Property Type: residential
Subcategory: Detached
HOA: No
Area: Greene
Year Built: 2006
Price per Sq. Ft: $173.02
1st Floor Master Bedroom: DoubleVanity, PrimaryDownstairs, SecondKitchen, EntranceFoyer, HighCeilings, UtilityRoom, VaultedCeilings
HOA fee: $0
View: Rural
Security: SurveillanceSystem
Design: Ranch
Roof: Architectural
Driveway: FrontPorch, Porch
Windows/Ceiling: Vinyl
Garage Num Cars: 0.0
Cooling: CentralAir, Ductless
Air Conditioning: CentralAir, Ductless
Heating: DualSystem, HeatPump
Water: Private, Well
Sewer: SepticTank
Features: Carpet, Granite, Wood
Basement: Finished, WalkOutAccess
Fireplace Type: Masonry
Appliances: ElectricRange, Microwave, Refrigerator, Dryer, Washer
Kickout: No
Annual Taxes: $4,430
Tax Year: 2025
Legal: PARCEL 48 A 29A
Directions: 33W TAKE A LEFT ONTO CELT ROAD 3 MILES SQUIRREL PATH WILL BE ON YOUR LEFT HOUSE ON LEFT
Set on more than 4 private acres with newly added privacy trees, this beautifully maintained custom brick home offers space, flexibility, and timeless quality. With 5–6 bedrooms and 4 full baths, the thoughtfully designed layout accommodates a variety of living needs while showcasing exceptional craftsmanship throughout. The main level features a light-filled kitchen with custom oak cabinetry, granite countertops, and stainless steel appliances, opening seamlessly to a breakfast and dining area ideal for everyday living or entertaining. Soaring 12-foot ceilings in the kitchen and living areas enhance the sense of openness, while the brick hearth fireplace with gas logs creates a warm and welcoming focal point. Designed for versatility, the home includes two full kitchens—perfect for multi-generational living, extended guests, or entertaining—along with both a recreation room and a separate family room on different levels. The spacious primary suite offers 10-foot ceilings and a recently renovated bath featuring granite counters, a glass-enclosed shower, and upscale finishes. Additional highlights include a dedicated home gym, private terrace-level office, freshly painted interiors, a newly sealed paved driveway.
Days on Market: 109
Updated: 12/30/25
Courtesy of: Nest Realty Group
Want more details?
Directions:
33W TAKE A LEFT ONTO CELT ROAD 3 MILES SQUIRREL PATH WILL BE ON YOUR LEFT HOUSE ON LEFT
View Map
View Map
Listing Office: Nest Realty Group

