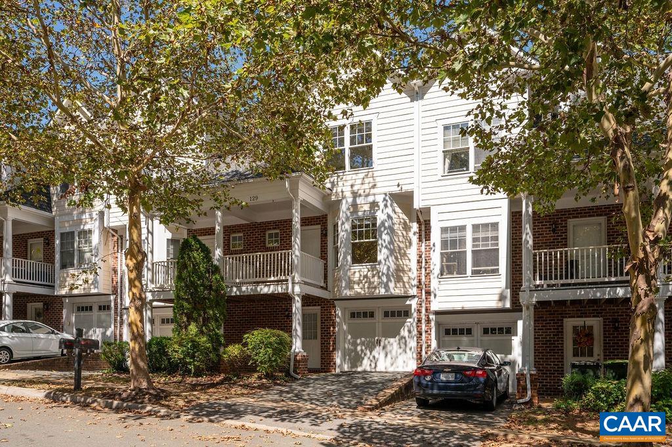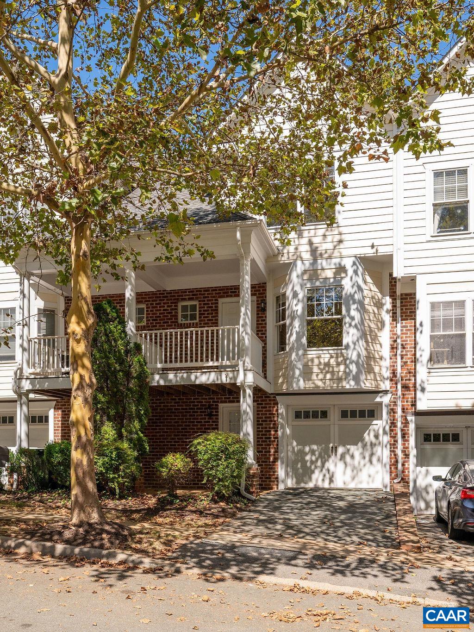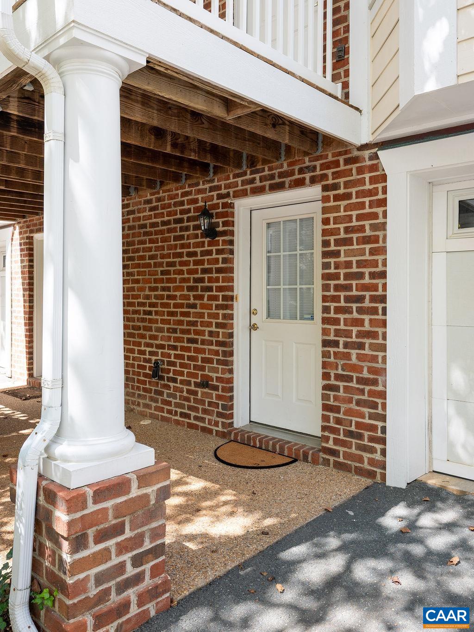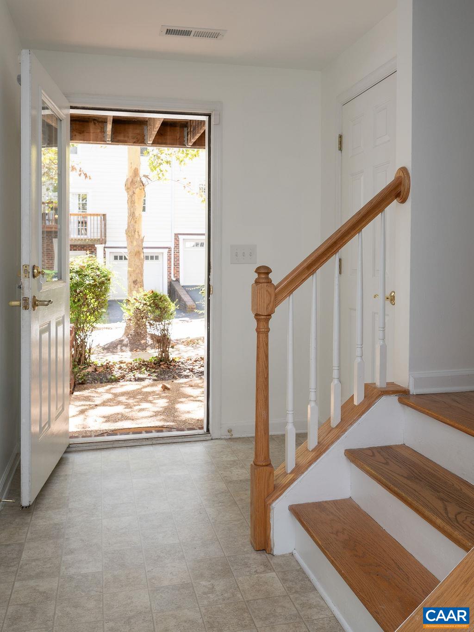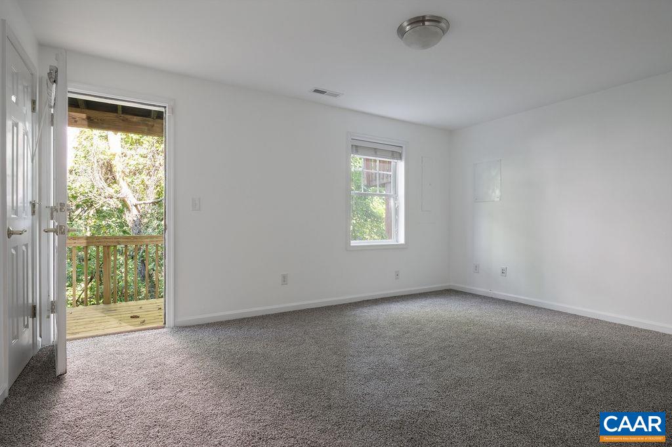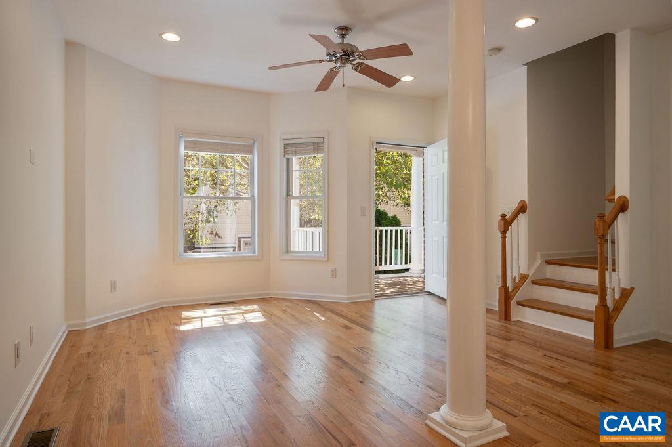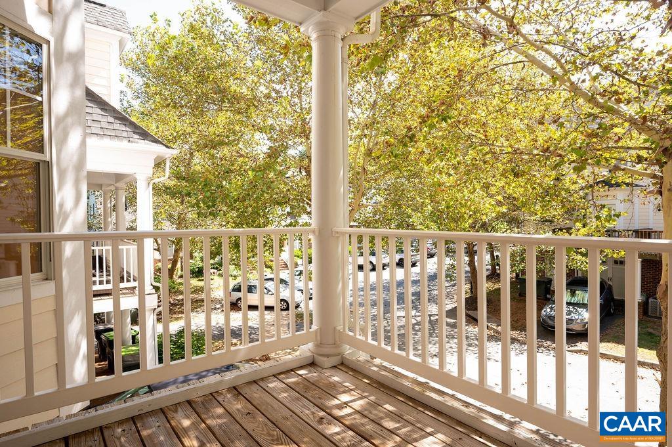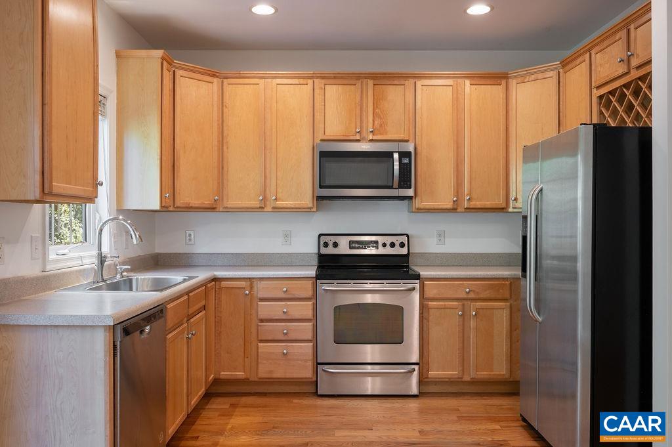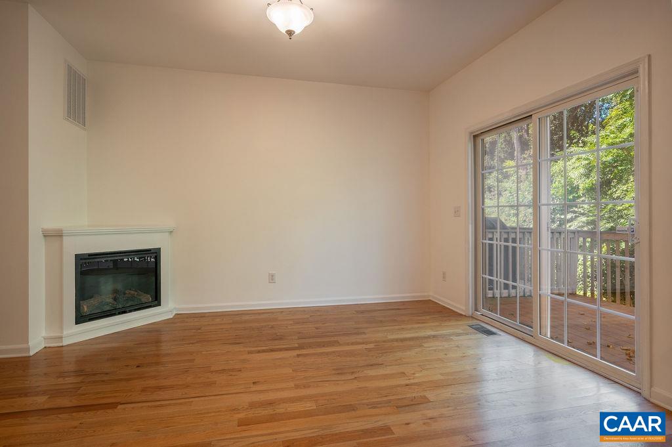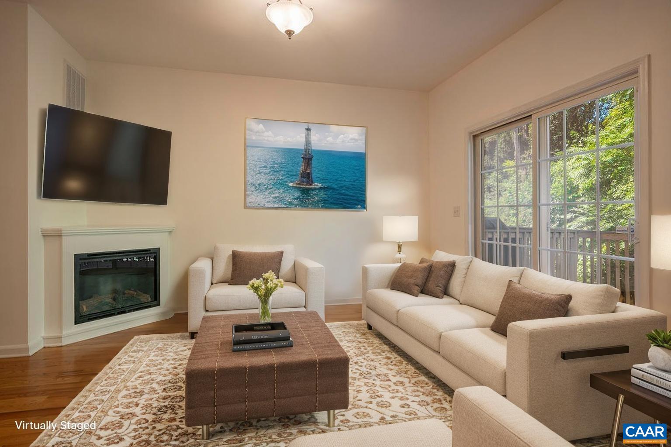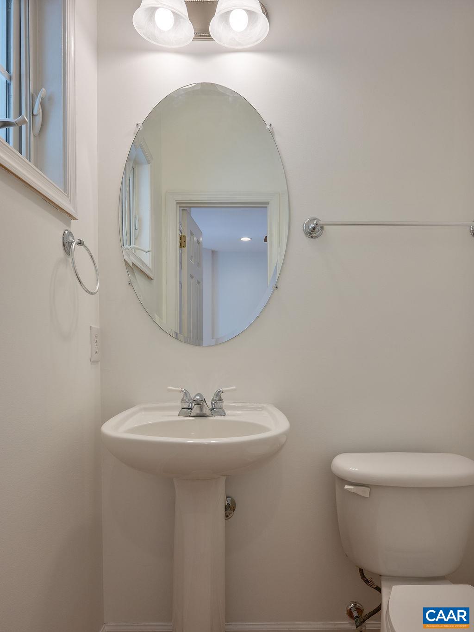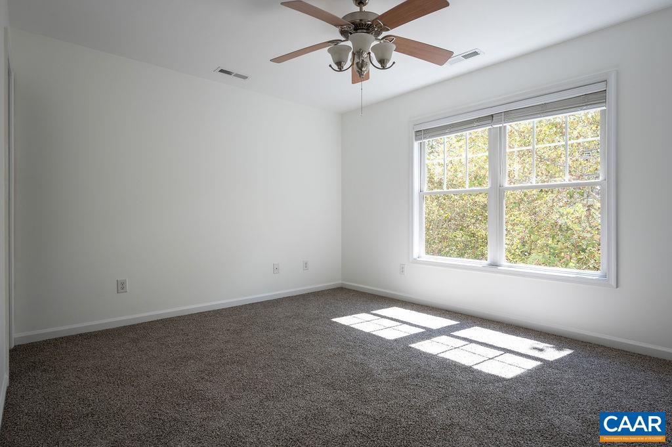129 Old Fifth Cir, Charlottesville, VA 22903
- $410,000
- MLS #:668533
- 4beds
- 2baths
- 2half-baths
- 1,865sq ft
- 0.03acres
Neighborhood: Willoughby Townes
Square Ft Finished: 1,865
Square Ft Unfinished: 0
Elementary School: Jackson-Via
Middle School: Charlottesville Middle
High School: Charlottesville
Property Type: residential
Subcategory: Attached
HOA: Yes
Area: Charlottesville
Year Built: 2005
Price per Sq. Ft: $219.84
1st Floor Master Bedroom: WalkInClosets, EntranceFoyer, EatInKitchen
HOA fee: $405
View: Residential
Security: SmokeDetectors
Design: Colonial
Roof: Composition,Shingle
Driveway: Deck
Windows/Ceiling: InsulatedWindows
Garage Num Cars: 1.0
Cooling: HeatPump
Air Conditioning: HeatPump
Heating: Central, HeatPump
Water: Public
Sewer: PublicSewer
Features: Carpet, CeramicTile, Hardwood
Basement: Finished
Fireplace Type: Gas
Appliances: Dishwasher, ElectricRange, Disposal, Microwave, Refrigerator, Dryer, Washer
Amenities: MaintenanceStructure, Trash
Laundry: WasherHookup, DryerHookup
Amenities: None
Kickout: No
Annual Taxes: $3,646
Tax Year: 2025
Legal: LOT 15 WILLOUGHBY TOWNES
Directions: 5th Street to Harris Road. Right onto Harris. Willoughby Townes is on the right.
Fresh and bright 4-bedroom townhome with an unbeatable location. Just a short drive or easy bike ride from UVA and downtown, with convenient access to I-64, and within walking distance to a city bus line stop and the local elementary school as well as 5th Street Station, home to Wegmans, various retail stores and restaurants, and the Alamo Cinema Drafthouse. This home is completely ready for its next owner, featuring hardwood floors throughout the main level, newly replaced carpet in all bedrooms, and fresh paint throughout. The inviting family room, complete with a gas fireplace and access to one of two rear decks, is perfectly situated adjacent to the kitchen, making it ideal for gatherings. The main level also includes a dining room, a convenient half bath, and a spacious living room that opens to a front porch. Upstairs, you'll find two bedrooms, a full bath, and a stackable full-sized laundry. The primary suite, also on this level, boasts lovely morning light, a full bath, and a walk-in closet. The fourth bedroom on the lowest level allows for versatile options and is currently used as a bonus room, with a nearby half bath and access to the lower deck. Never worry about parking with your own private driveway and garage.
Days on Market: 112
Updated: 2/10/26
Courtesy of: Nest Realty Group
Want more details?
Directions:
5th Street to Harris Road. Right onto Harris. Willoughby Townes is on the right.
View Map
View Map
Listing Office: Nest Realty Group

