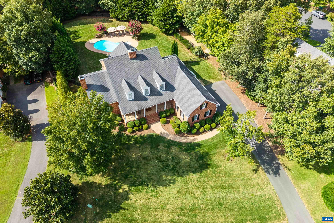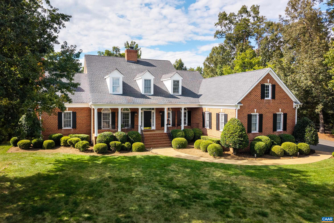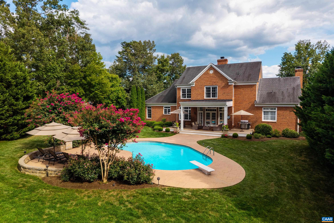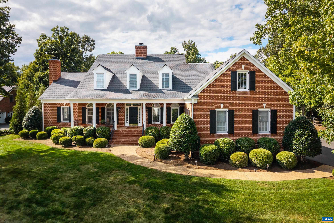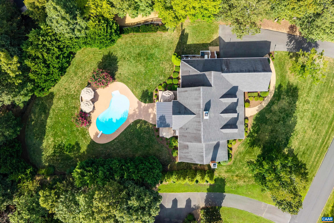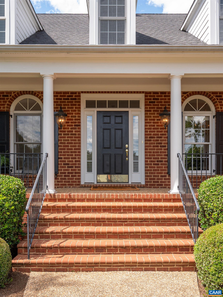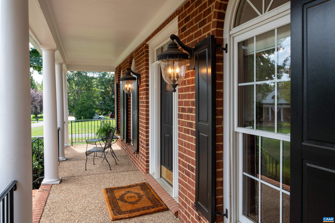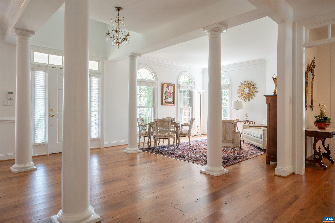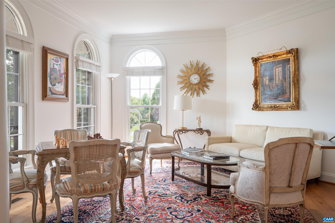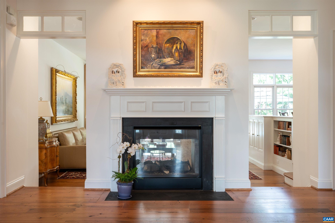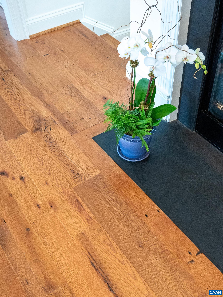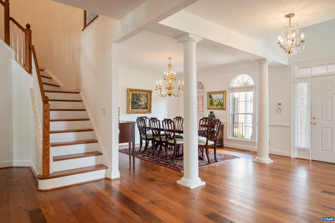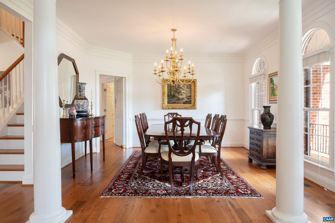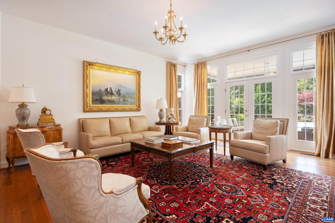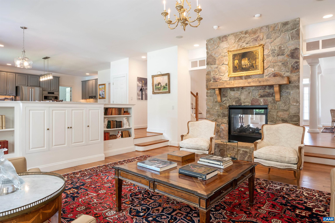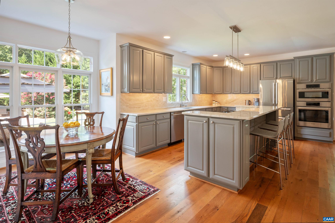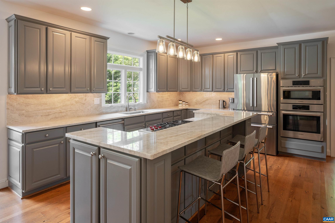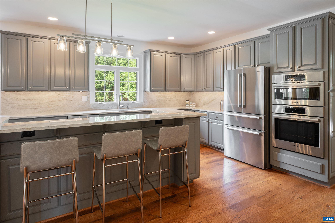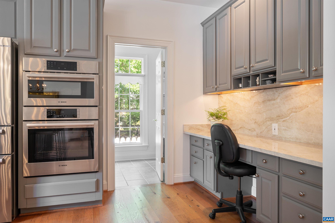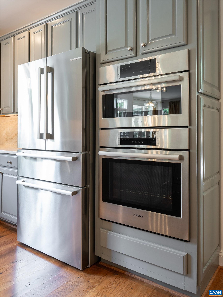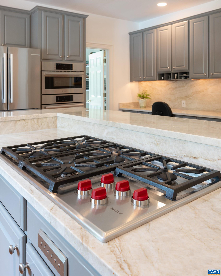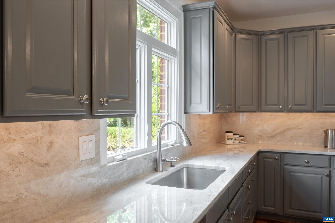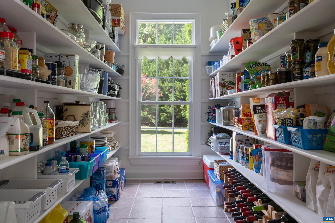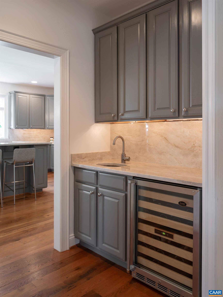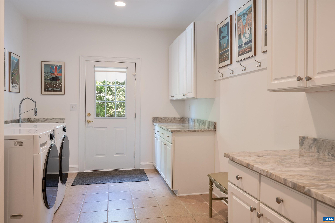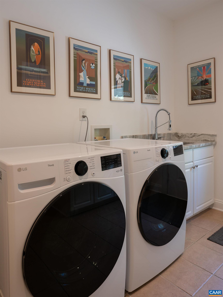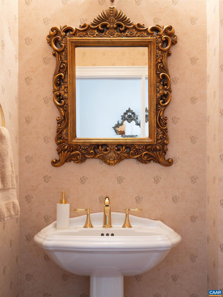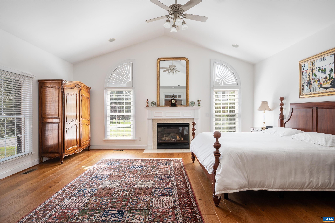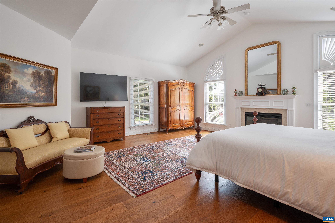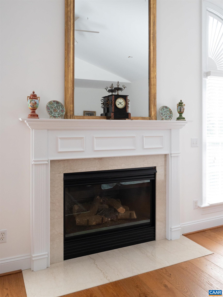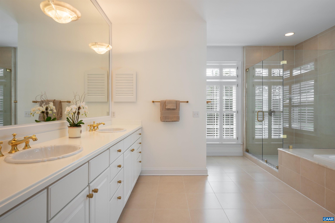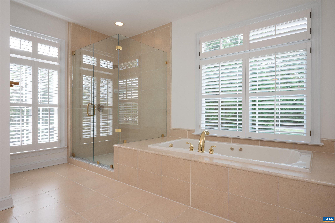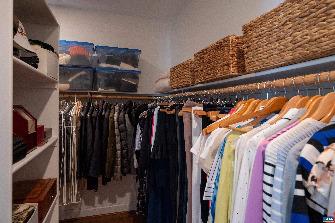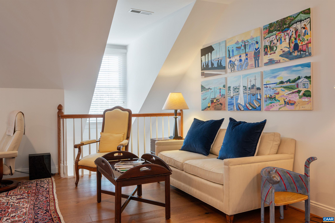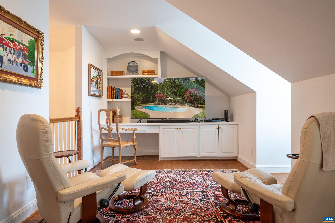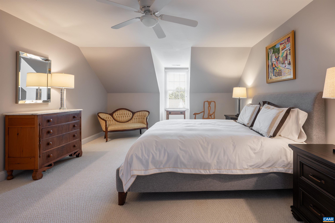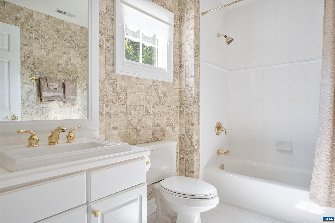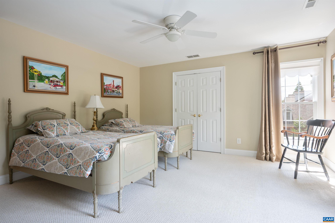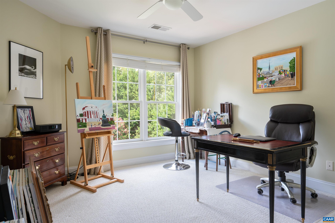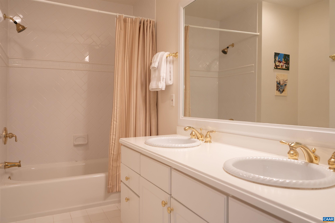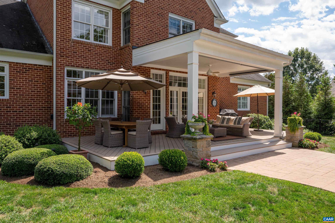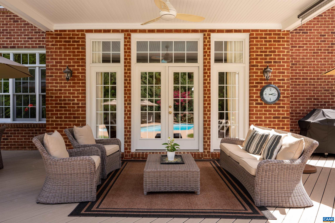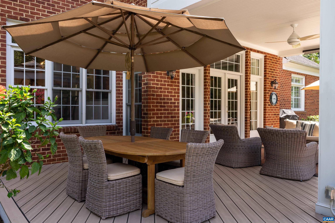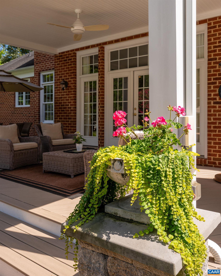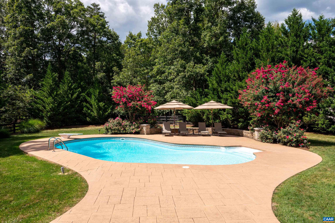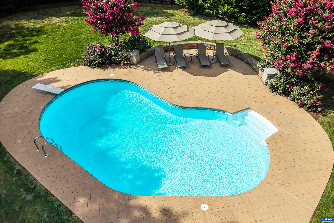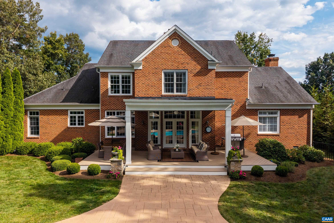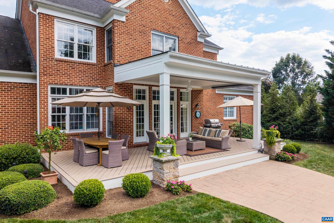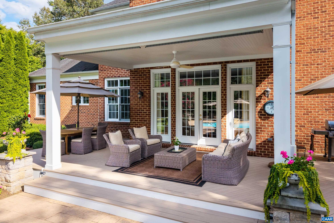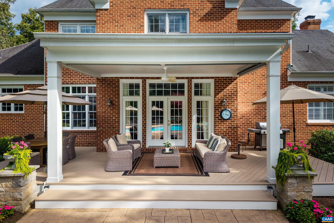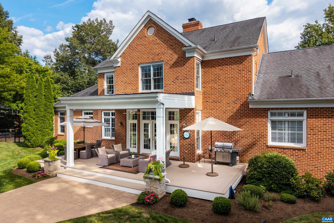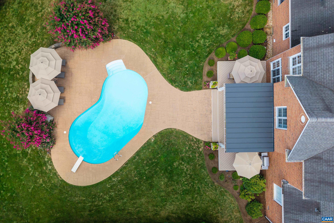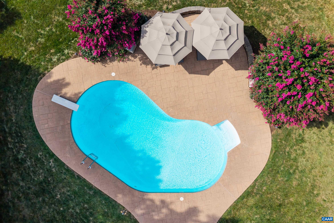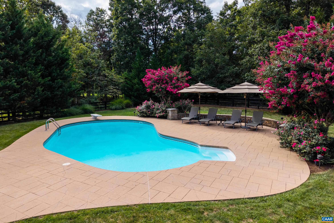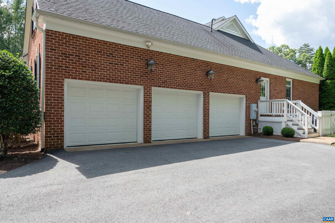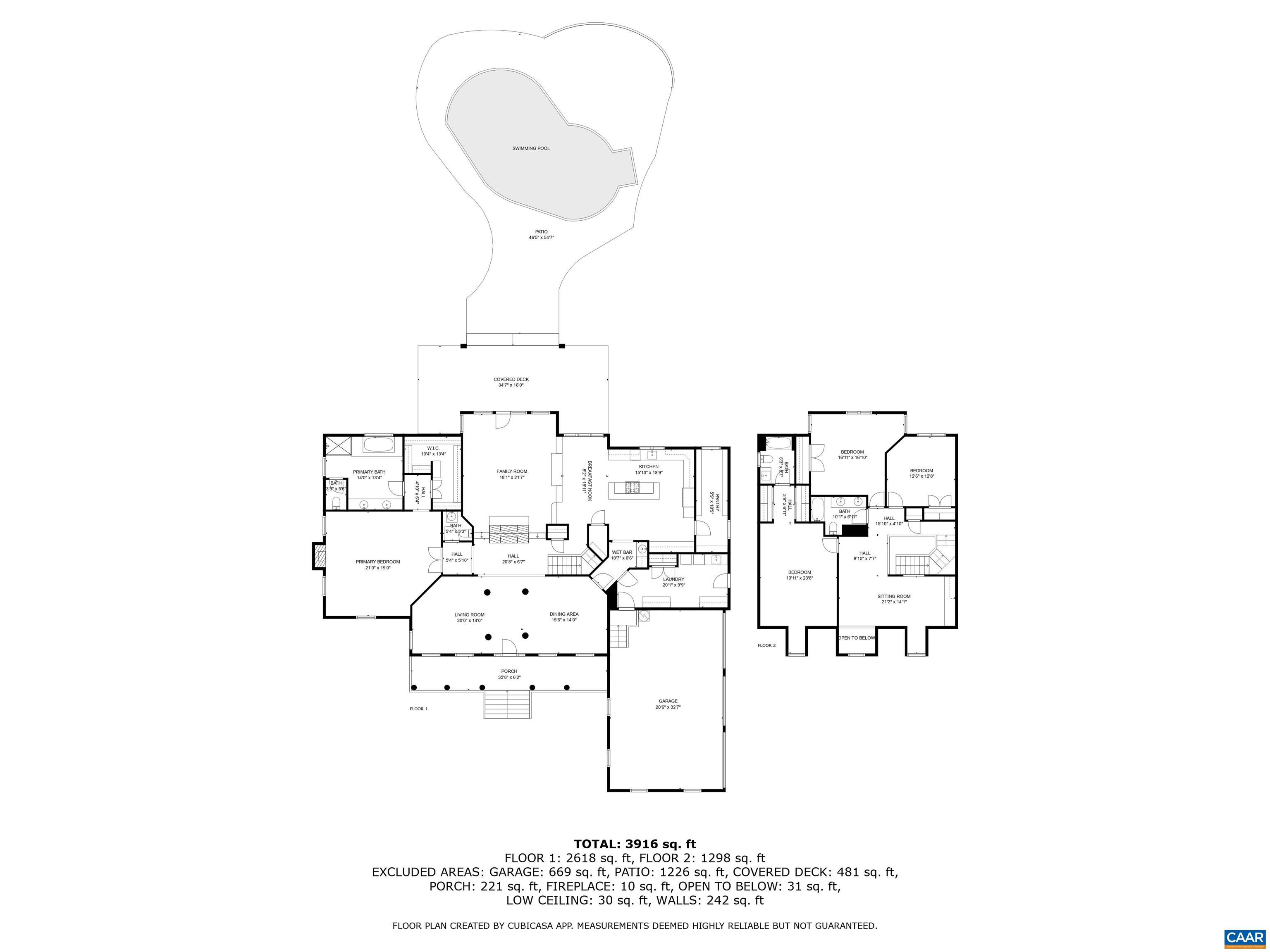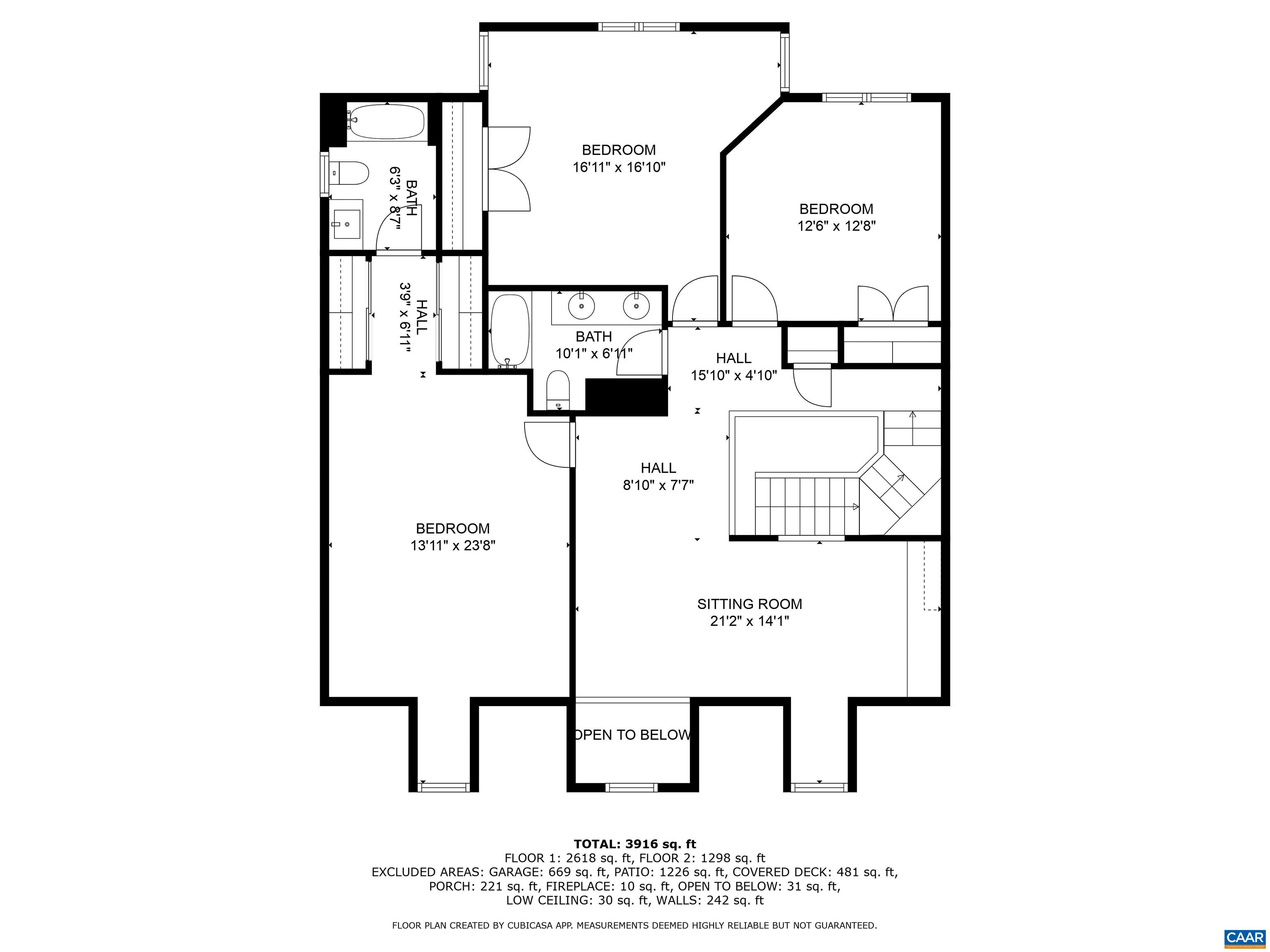3605 Turnbridge Ln, Keswick VA 22947
- $1,395,000
- MLS #:668491
- 4beds
- 3baths
- 1half-baths
- 4,200sq ft
- 0.72acres
Neighborhood: Glenmore
Square Ft Finished: 4,200
Square Ft Unfinished: 0
Elementary School: Stone-Robinson
Middle School: Burley
High School: Monticello
Property Type: residential
Subcategory: Detached
HOA: Yes
Area: Albemarle
Year Built: 2001
Price per Sq. Ft: $332.14
1st Floor Master Bedroom: WetBar, CentralVacuum, DoubleVanity, PrimaryDownstairs, MultiplePrimarySuites, Remodeled, SittingAreaInPrimary, WalkInCl
HOA fee: $1528
View: Garden, TreesWoods
Security: SecuritySystem, TwentyFourHourSecurity, SmokeDetectors, SecurityGuard, GatedCommunity
Design: CapeCod, Colonial
Roof: Architectural
Driveway: Covered, FrontPorch, Patio, Porch
Windows/Ceiling: InsulatedWindows, Screens, TransomWindows
Garage Num Cars: 3.0
Electricity: Underground,Generator
Cooling: CentralAir
Air Conditioning: CentralAir
Heating: Central, ForcedAir, HeatPump, Propane
Water: Public
Sewer: PublicSewer
Features: Carpet, CeramicTile, Hardwood, Wood
Basement: CrawlSpace, ExteriorEntry
Fireplace Type: Two, Gas, GlassDoors, Stone
Appliances: BuiltInOven, DoubleOven, Dishwasher, GasCooktop, Disposal, Microwave, Refrigerator, WineCooler, Dryer, Washer
Amenities: AssociationManagement, CommonAreaMaintenance, Insurance, ReserveFund, RoadMaintenance, SnowRemoval, Security
Laundry: Sink
Amenities: BasketballCourt,Clubhouse,SportCourt,FitnessCenter,GolfCourse,Library,MeetingRoom,MeetingBanquetPartyRoom,PicnicArea,Pla
Kickout: No
Annual Taxes: $0
Tax Year: 0
Legal: Glenmore Section S-4, Lot 2, Phase 2
Directions: 250 East to RIGHT on Glenmore Way. Continue to Gatehouse and obtain directions from Security Guard
The timeless elegance found in GLENMORE is beautifully reflected in this stunning 4 bedroom Keswick residence set upon a 3/4 acre elevated homesite. Lush manicured grounds surround this meticulously maintained home. Two Primary suites, two fireplaces, three car garage and a modern culinary kitchen & pantry. Exclusive random width distressed oak flooring and staircase by Mountain Lumber found throughout. The resort style salt water pool is simply gorgeous and is surrounded by mature & lofty trees that offer four season privacy. Exquisite covered patio is an entertainer's dream. Irrigation system encircling the home, whole house generator and newly paved driveway. See Documents for a detailed list of features.
Days on Market: 71
Updated: 11/22/25
Courtesy of: Long & Foster - Glenmore
Want more details?
Directions:
250 East to RIGHT on Glenmore Way. Continue to Gatehouse and obtain directions from Security Guard
View Map
View Map
Listing Office: Long & Foster - Glenmore

