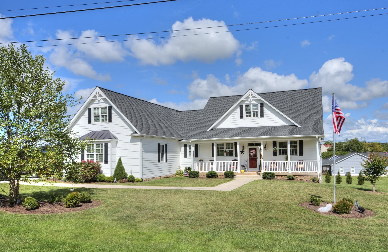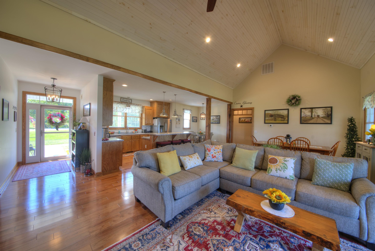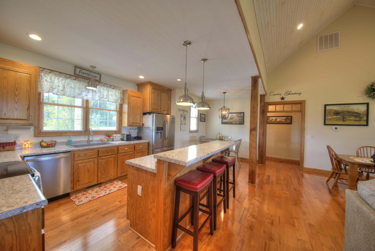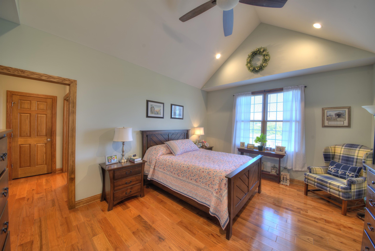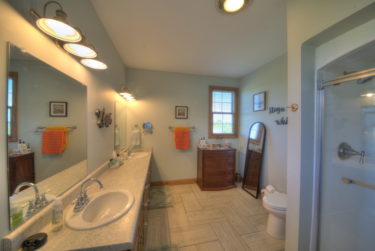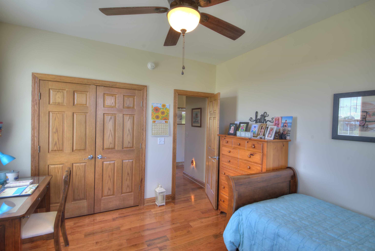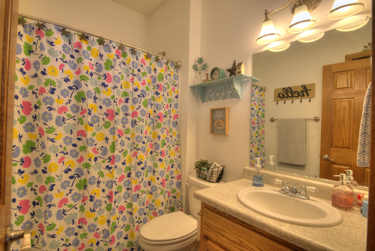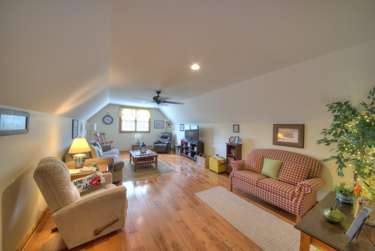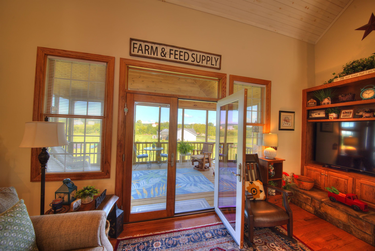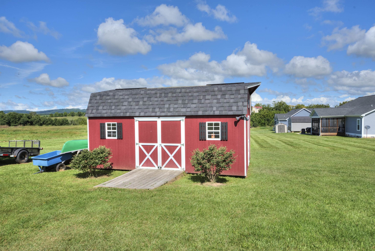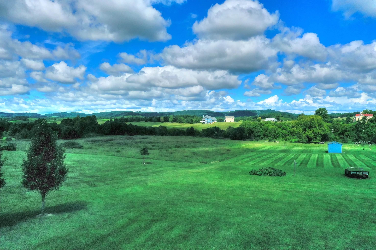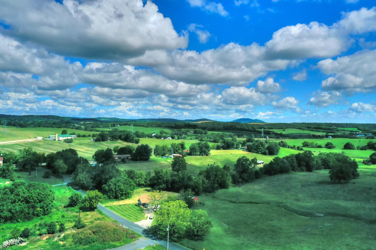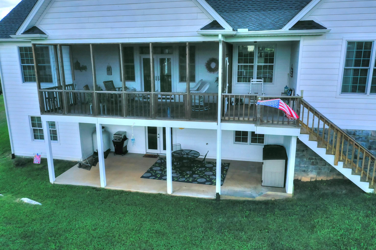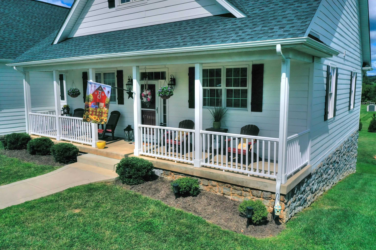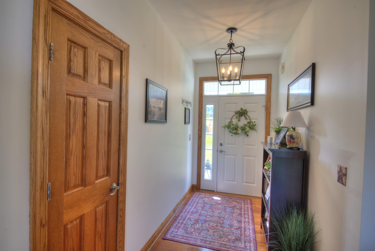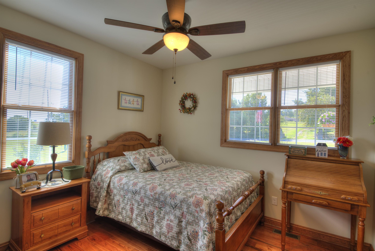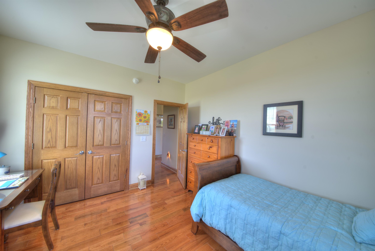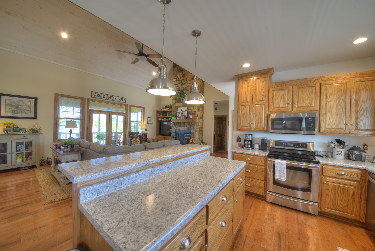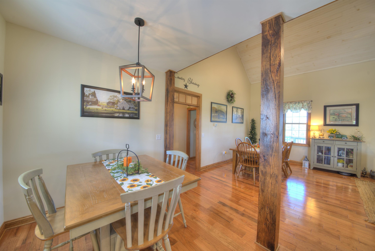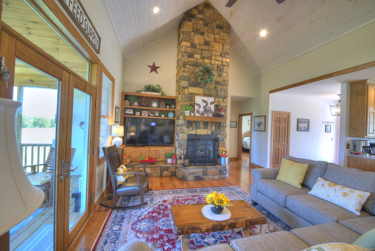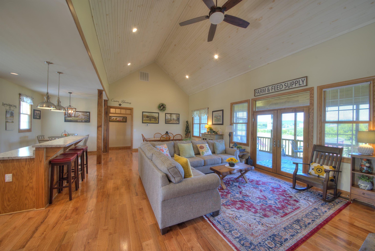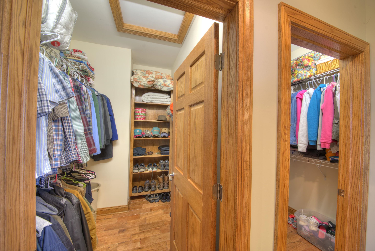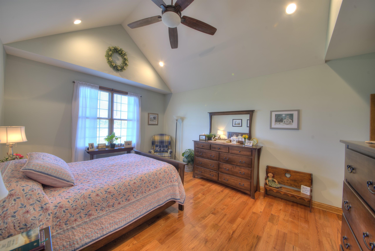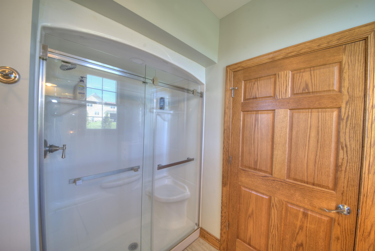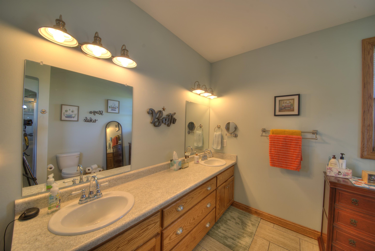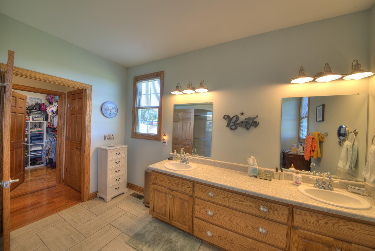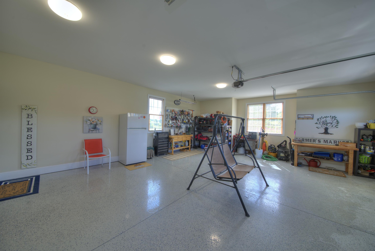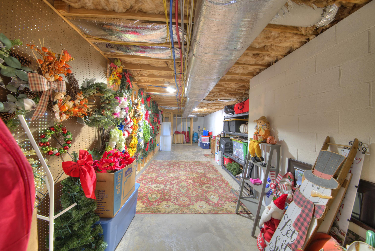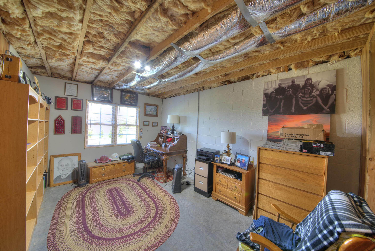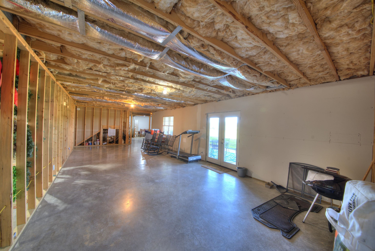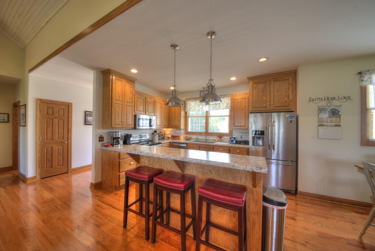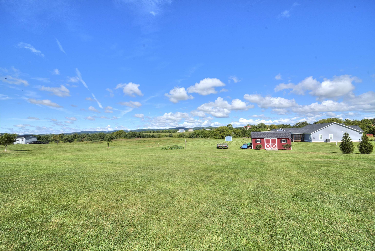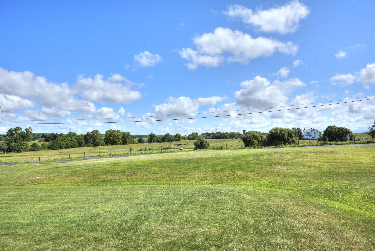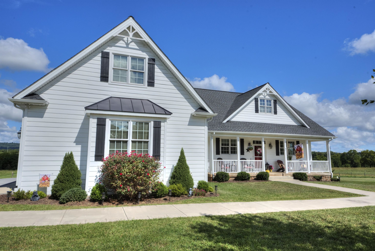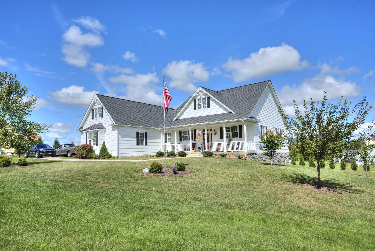454 Guthrie Rd, Stuarts Draft VA 24477
- $620,000
- MLS #:668376
- 3beds
- 2baths
- 0half-baths
- 2,476sq ft
- 1.81acres
Neighborhood: Guthrie Rd
Square Ft Finished: 2,476
Square Ft Unfinished: 1942
Elementary School: Riverheads
Middle School: Riverheads
High School: Riverheads
Property Type: residential
Subcategory: Detached
HOA: No
Area: Augusta
Year Built: 2018
Price per Sq. Ft: $250.40
1st Floor Master Bedroom: DoubleVanity,PrimaryDownstairs,WalkInClosets,VaultedCeilings
HOA fee: $0
View: Mountains, Panoramic, Rural, Water
Design: Craftsman
Roof: Architectural
Driveway: FrontPorch, Patio, Porch, Screened
Windows/Ceiling: Screens, TiltInWindows
Garage Num Cars: 2.0
Electricity: Underground
Cooling: HeatPump
Air Conditioning: HeatPump
Heating: HeatPump
Water: Private, Well
Sewer: SepticTank
Features: CeramicTile, Hardwood
Basement: Full, Heated, Unfinished, WalkOutAccess
Fireplace Type: One, GasLog
Appliances: Dishwasher, InductionCooktop, Microwave, Refrigerator, WaterSoftener
Laundry: WasherHookup, DryerHookup
Amenities: None
Possession: CloseOfEscrow
Kickout: No
Annual Taxes: $2,941
Tax Year: 2025
Legal: 74-88D Div Eavers Land Int 831 & 652 1.810 Ac
Directions: From Waynesboro, South on Rosser Avenue/Rt 340 through Stuarts Draft, Right on White Hill Rd. Left on Guthrie Rd, House is on the right.
Mountain Views in Stuarts Draft! Come home to this cherished Craftsman style home located in the heart of the Shenandoah Valley. Built in 2018, the 3 Bedroom / 2 Full Bathroom home offers many features that are sure to please. As you enter the covered front porch and walk through the foyer, you will be welcomed by hardwood floors, vaulted ceilings, open concept floor plan, a floor to ceiling stone fireplace, build-in cabinet, Kitchen with large lsland with seating and separate breakfast and dining area. The split concept floor plan provides privacy with accessibility to common areas. Spacious Primary Bedroom includes 2 walk in closets and double vanity sink in Bathroom. Convenient first floor laundry allows for one level living and finished second floor bonus room offers extra space for entertaining. Use your imagination with the opportunity to expand your living space in the full unfinished basement. Exterior features include 1.8 acre lot, 2 car garage, panoramic views of mountains, screened rear porch, rear patio on basement level, firepit and storage building. This home is a must see!
Days on Market: 2
Updated: 8/29/25
Courtesy of: Help-u-sell Direct Savings Real Estate
New Listing
Want more details?
Directions:
From Waynesboro, South on Rosser Avenue/Rt 340 through Stuarts Draft, Right on White Hill Rd. Left on Guthrie Rd, House is on the right.
View Map
View Map
Listing Office: Help-u-sell Direct Savings Real Estate

