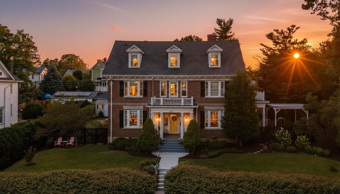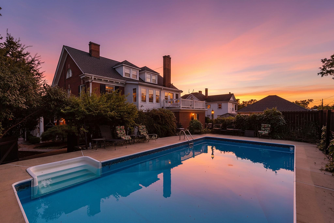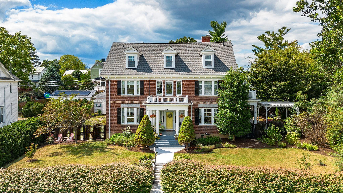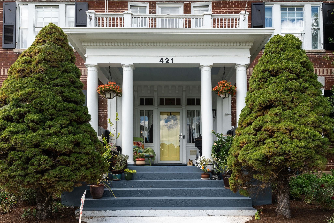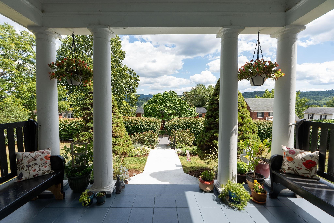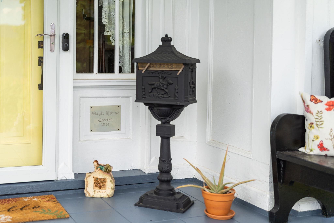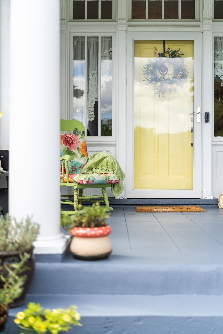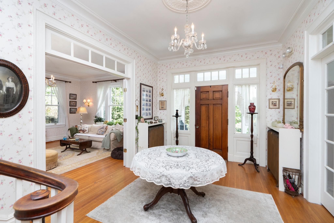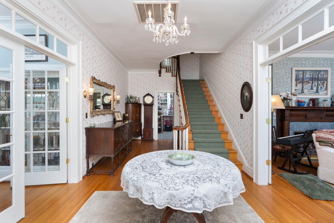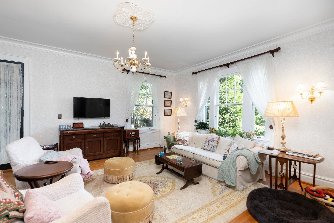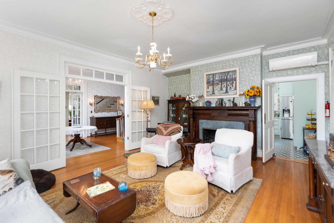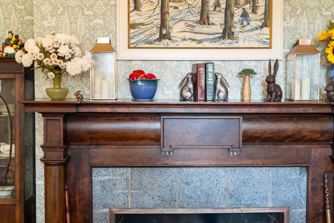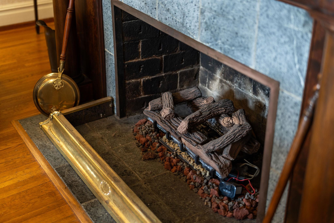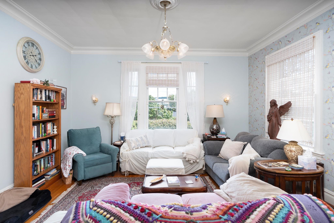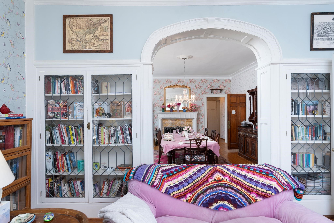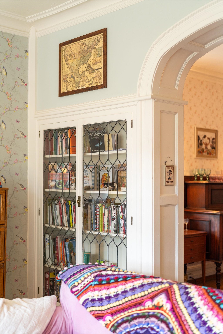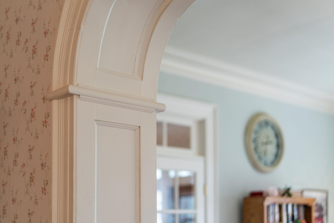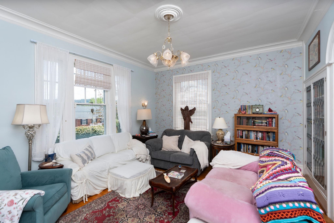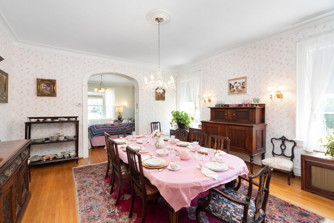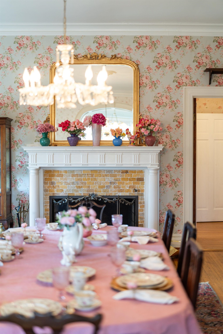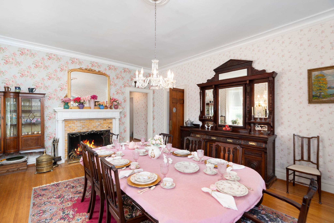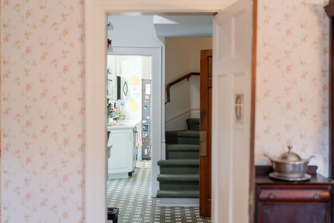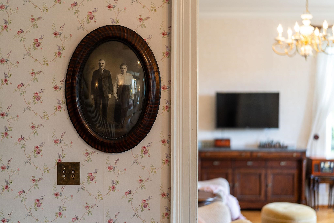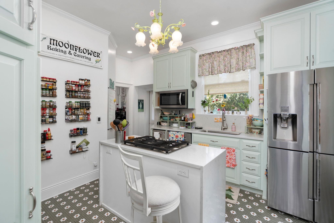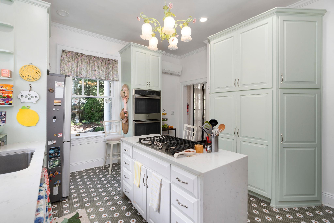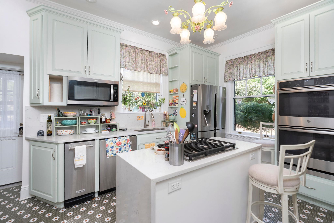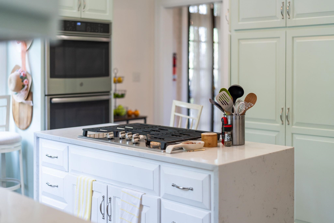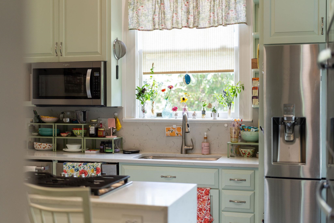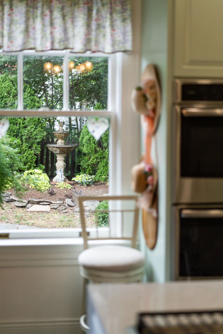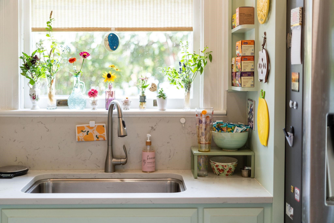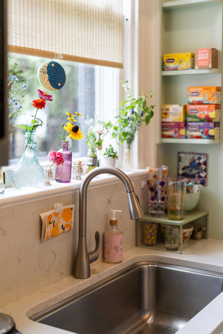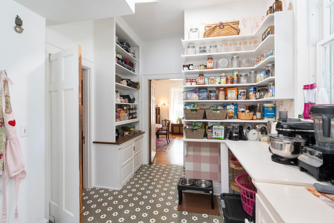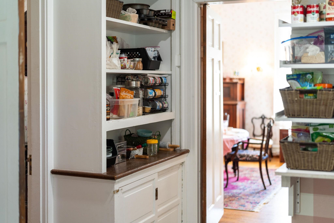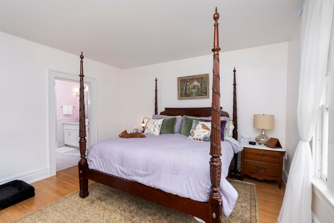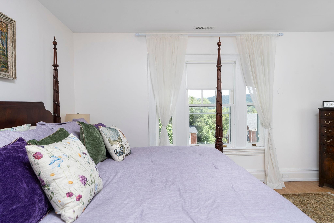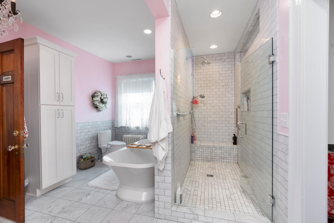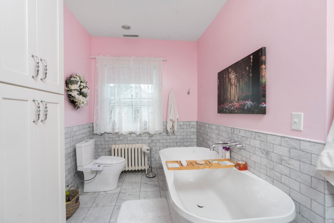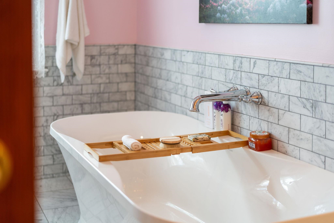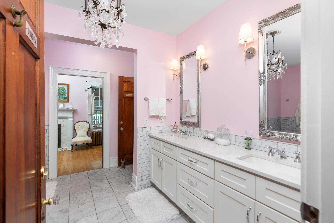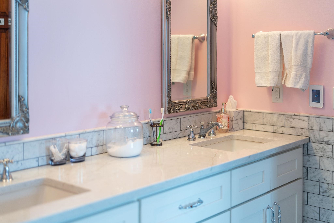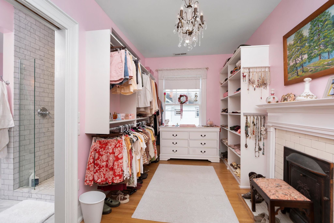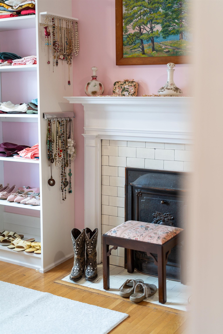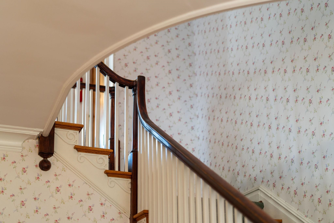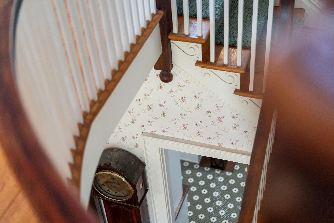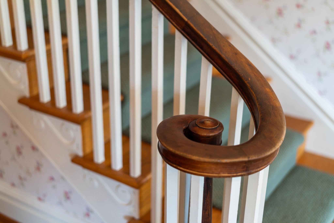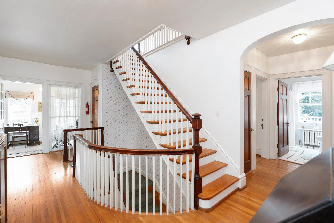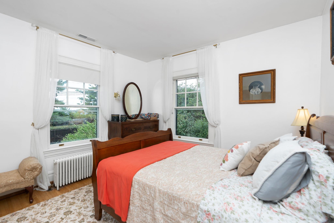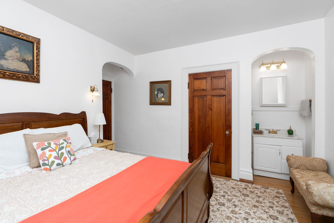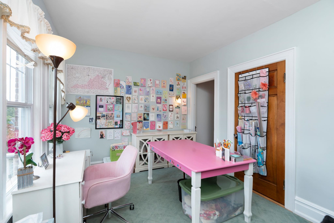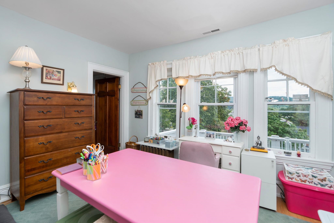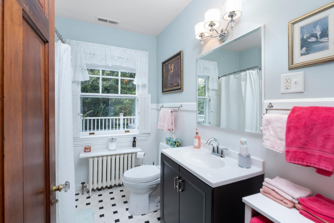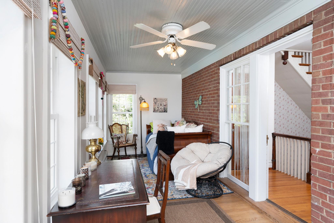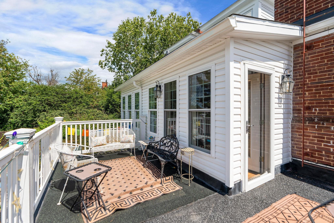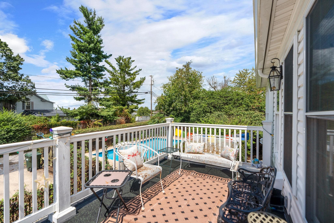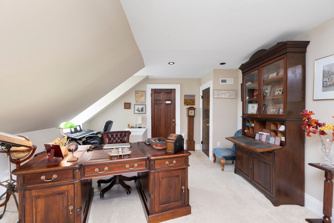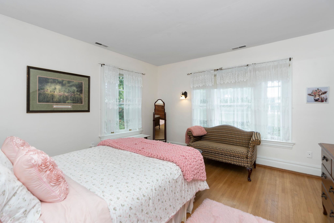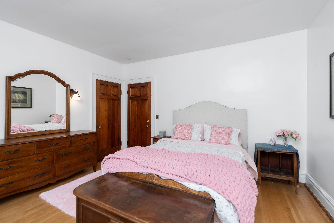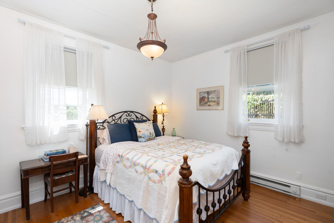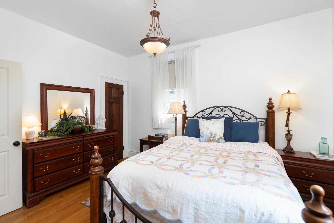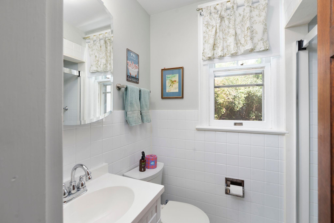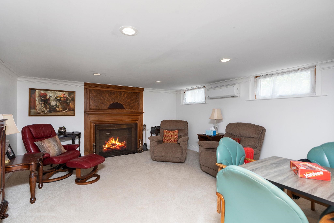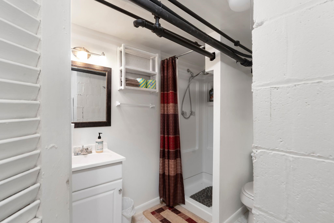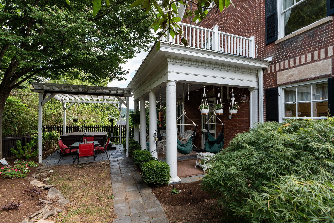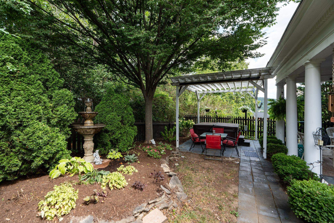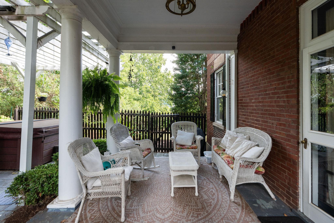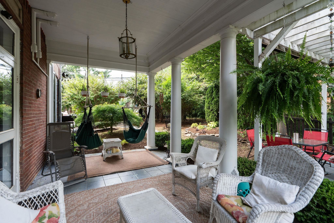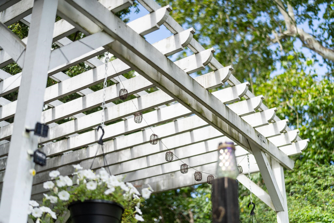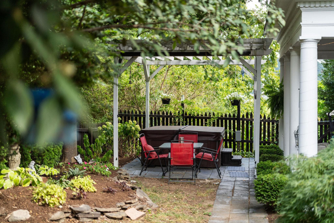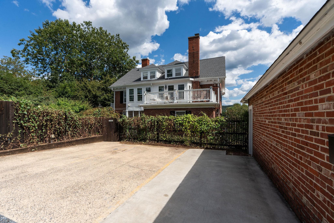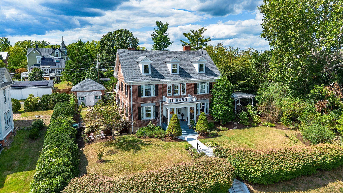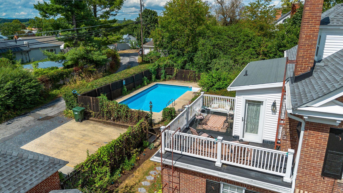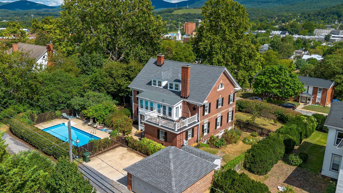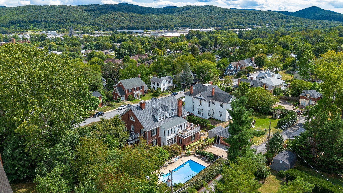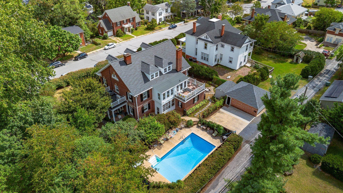421 Walnut Ave, Waynesboro VA 22980
- $679,900
- MLS #:668366
- 7beds
- 5baths
- 0half-baths
- 4,979sq ft
- 0.34acres
Neighborhood: Walnut Ave
Square Ft Finished: 4,979
Square Ft Unfinished: 328
Elementary School: Berkeley Glenn
Middle School: Kate Collins
High School: Waynesboro
Property Type: residential
Subcategory: Detached
HOA: No
Area: Waynesboro
Year Built: 1914
Price per Sq. Ft: $136.55
1st Floor Master Bedroom: DoubleVanity,Remodeled,SittingAreaInPrimary,WalkInClosets,ButlersPantry,EntranceFoyer,HighCeilings
HOA fee: $0
Security: SmokeDetectors
Design: Colonial
Roof: Architectural,Composition,Shingle
Fence: Partial
Driveway: Concrete, Covered, FrontPorch, Patio, Porch, SidePorch
Garage Num Cars: 2.0
Cooling: CentralAir, Ductless
Air Conditioning: CentralAir, Ductless
Heating: NaturalGas, Radiant
Water: Public
Sewer: PublicSewer
Features: Carpet, CeramicTile, Hardwood, Marble, PorcelainTile
Basement: InteriorEntry, PartiallyFinished
Fireplace Type: GasLog, Multiple, WoodBurning
Appliances: DoubleOven, Dishwasher, GasCooktop, Microwave, Refrigerator, TrashCompactor
Laundry: WasherHookup, DryerHookup
Possession: CloseOfEscrow
Kickout: No
Annual Taxes: $4,774
Tax Year: 2025
Legal: BLOCK 38 LOTS 5,6,7 & 8 WAYNESBORO CO ADT
Directions: 250 East from Fishersville, Right on Maple, 2nd Left onto 11th ST, First Right on Walnut, Home is on Right (parking also available in the alley).
The possibilities are endless with breathtaking old-world charm & modern updates throughout. First impressions are important, this stately home leaves nothing to be desired! You will be in awe with this 1914 colonial-revival from the impressive facade & front covered porch, to entering the expansive foyer that looks up to the two-level wraparound staircase. Follow the formal living room and library, through the large bright dining room, to the cook's kitchen that has been fully renovated w/quartz counters, gas flat top range, double oven & butler's pantry. There is a first-floor bedroom & full bath, for convenience. The second-floor master bedroom has attached bathroom that is a dream, with marble tile throughout the walk-in shower, a custom tub & walk-in closet. Enjoy the outdoor space w/the covered porch/pergola, hot tub and private HEATED pool! Basement features a family room, laundry room and full bath. Alley access & parking w/a detached 2-car garage in the rear. A short commute to downtown Waynesboro, I64 to get to Charlottesville & 3 miles from Skyline Drive/Blue Ridge Parkway. Quiet, private setting with close proximity to restaurants, shops, & the greenway. Stunning landscaping you must see to believe!
Days on Market: 4
Updated: 8/31/25
Courtesy of: Long & Foster Real Estate Inc Staunton/waynesboro
New Listing
Want more details?
Directions:
250 East from Fishersville, Right on Maple, 2nd Left onto 11th ST, First Right on Walnut, Home is on Right (parking also available in the alley).
View Map
View Map
Listing Office: Long & Foster Real Estate Inc Staunton/waynesboro

