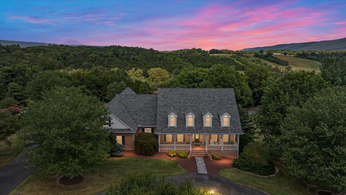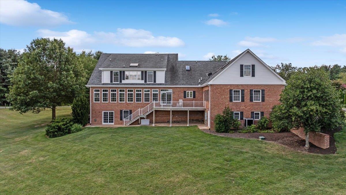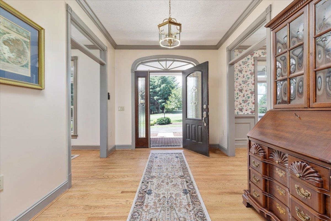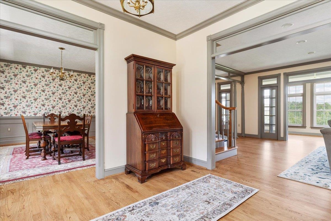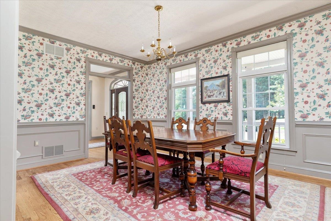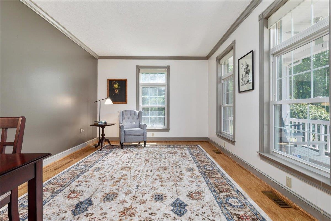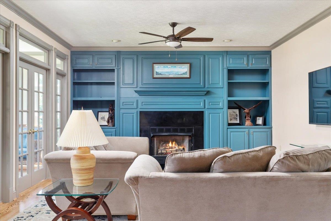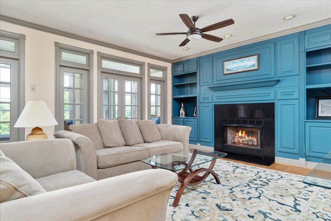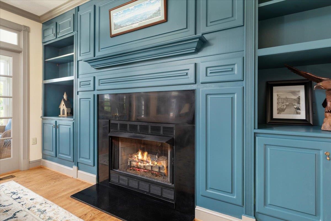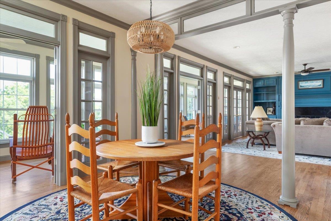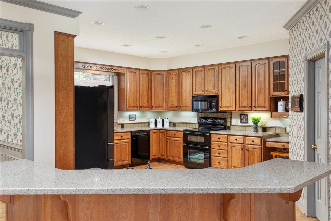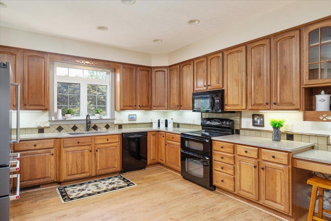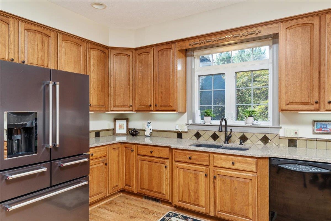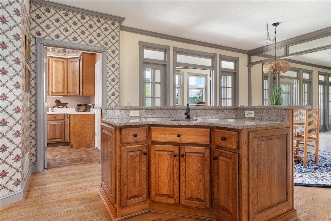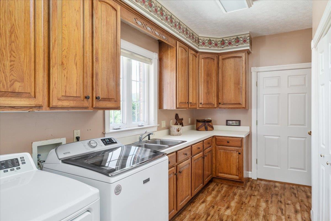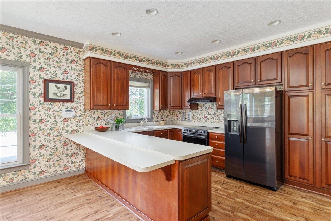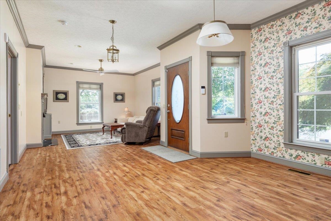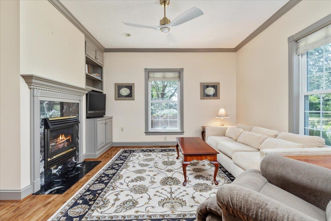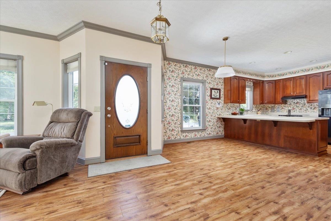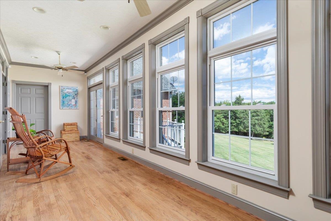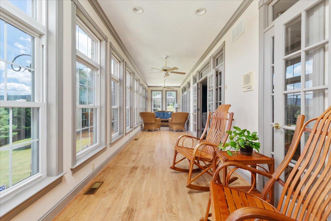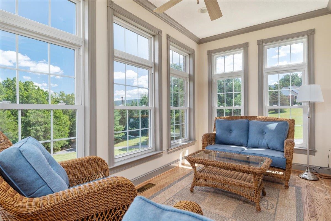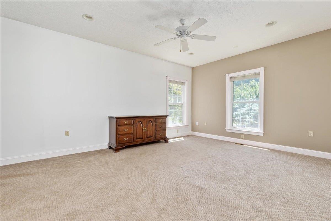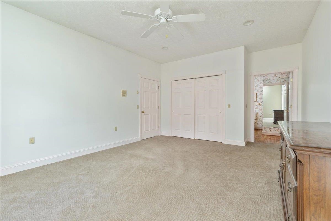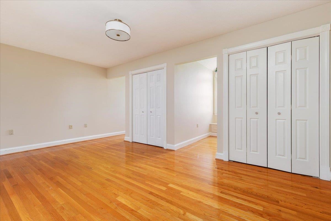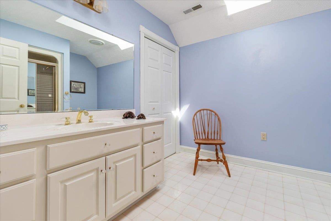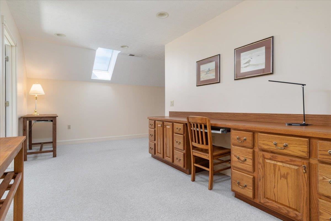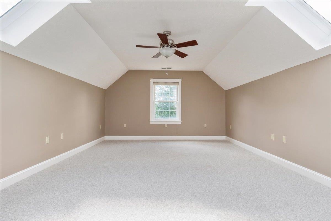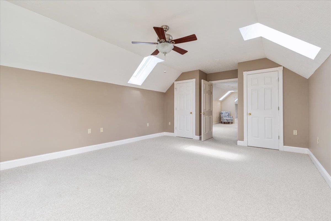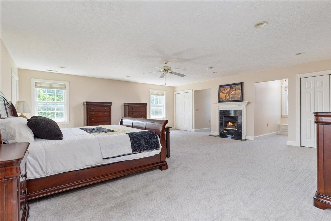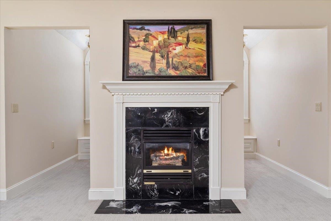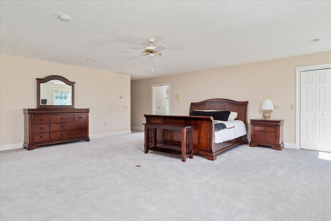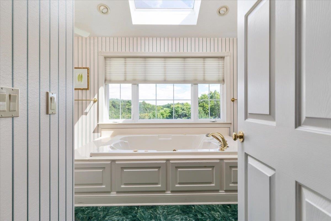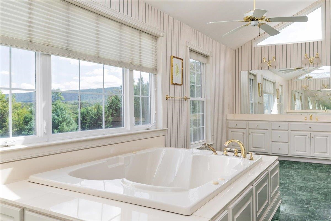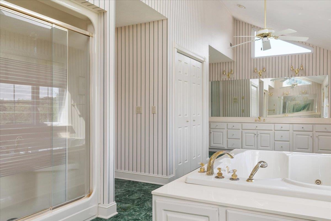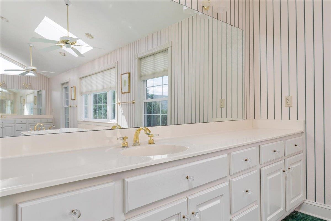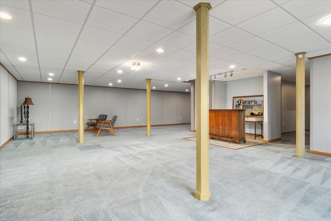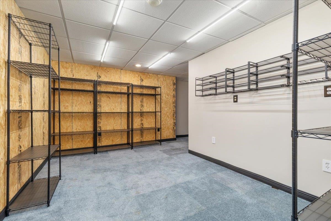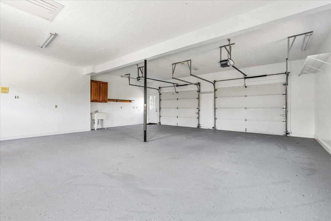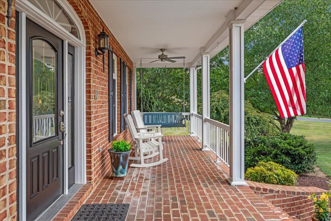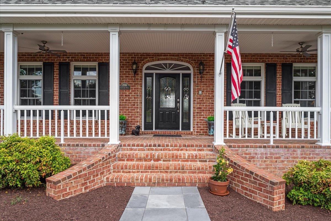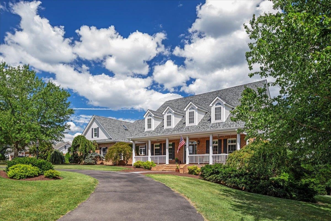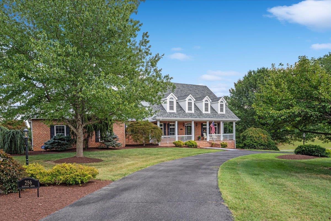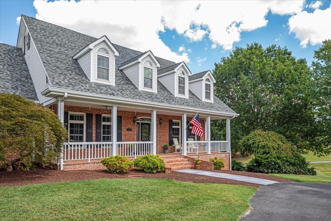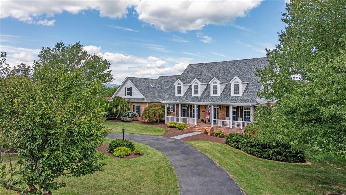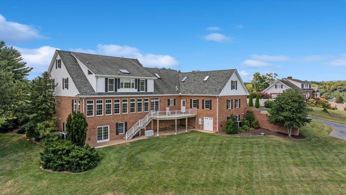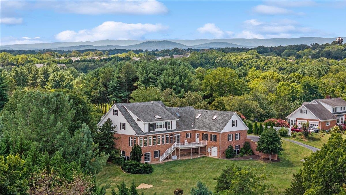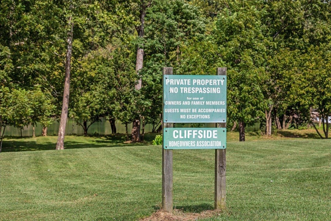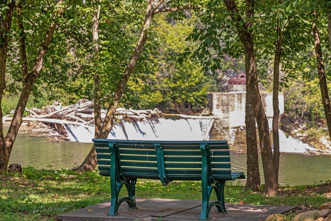256 Cliffside Dr, Edinburg VA 22824
- $999,950
- MLS #:668319
- 5beds
- 5baths
- 1half-baths
- 7,500sq ft
- 1.76acres
Neighborhood: Cliffside
Square Ft Finished: 7,500
Square Ft Unfinished: 1329
Elementary School: W. W. Robinson
Middle School: Peter Muhlenburg
High School: Central (Shenandoah)
Property Type: residential
Subcategory: Detached
HOA: Yes
Area: Shenandoah
Year Built: 1995
Price per Sq. Ft: $133.33
1st Floor Master Bedroom: PrimaryDownstairs, BreakfastBar, KitchenIsland
HOA fee: $200
Security: SurveillanceSystem
Garage Num Cars: 2.0
Cooling: CentralAir
Air Conditioning: CentralAir
Heating: Electric, HeatPump, Propane
Water: Private, Well
Sewer: SepticTank
Features: Carpet, Hardwood
Basement: ExteriorEntry, Full, PartiallyFinished, WalkOutAccess
Fireplace Type: Gas, Multiple
Appliances: Dishwasher, ElectricRange, Disposal, Refrigerator, Dryer, Washer
Amenities: PicnicArea
Kickout: No
Annual Taxes: $4,754
Tax Year: 2022
Legal: Tax Map 070 04 005 Lot 5 Cliffside Subdivision
Directions: I-81 to Edinburg exit 279, turn east on Stoney Creek Blvd, left on Route 11 N (Main St), right on Edinburg Gap Rd, left on Cliffside Drive to property on right. See sign.
Consider yourself at home in this expansive 5-bedroom, 5.5-bath brick estate on 1.75 acres in the highly desirable Cliffside Subdivision. Enjoy exclusive access to a private 13-acre park with approximately 3/4 mile of Shenandoah River frontage—perfect for fishing, picnics, and peaceful afternoons by the water. With over 7,500 finished sq. ft. across three thoughtfully designed levels, this custom-built home offers incredible space, comfort, and flexibility—including a main-level private in-law suite with its own entrance, full kitchen, living room with fireplace, and bath. The gourmet kitchen features granite countertops, custom cabinetry, stainless steel appliances, a large island with prep sink, and dining area, flowing seamlessly into the spacious family room with built-ins and gas fireplace. Upstairs, the luxurious primary suite includes a fireplace, multiple closets, and a spa-like bath. A finished walkout lower level provides a rec room, bar, full bath, and storage. Extras include a whole-house generator, oversized garage, covered front porch, rear deck, workshop, and landscaped grounds. Disclosure: 3-bedroom septic.
Days on Market: 112
Updated: 12/17/25
Courtesy of: Era Valley Realty
Want more details?
Directions:
I-81 to Edinburg exit 279, turn east on Stoney Creek Blvd, left on Route 11 N (Main St), right on Edinburg Gap Rd, left on Cliffside Drive to property on right. See sign.
View Map
View Map
Listing Office: Era Valley Realty

