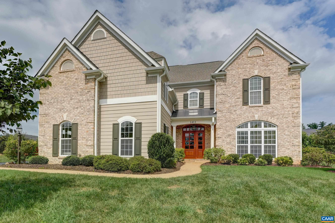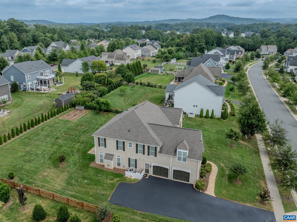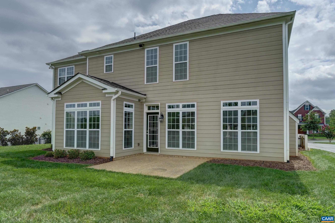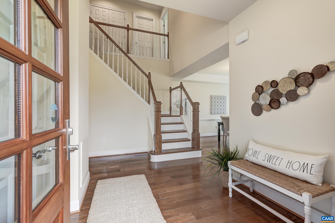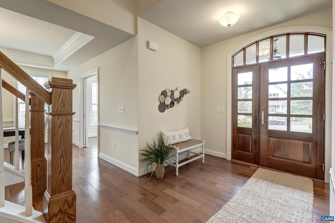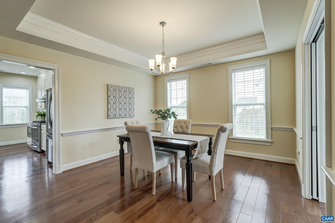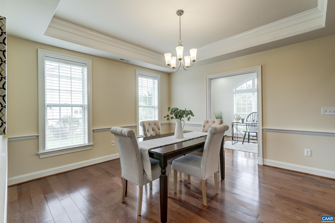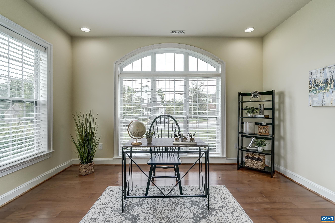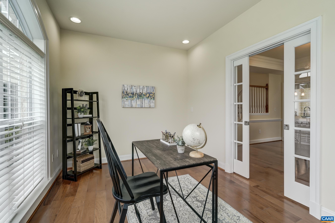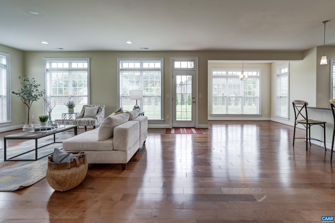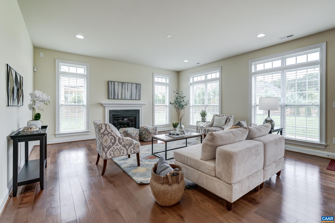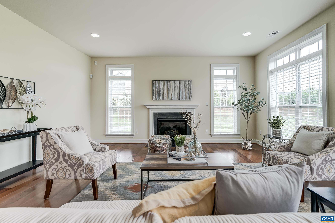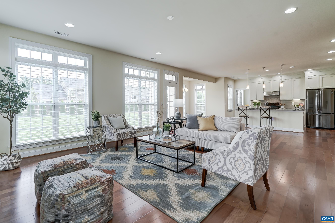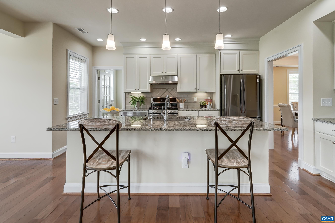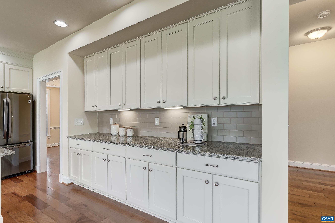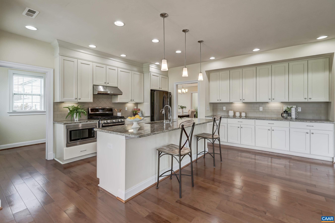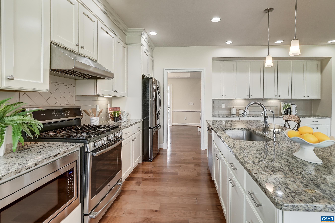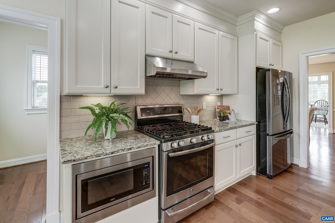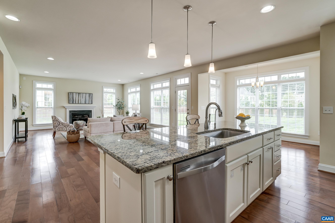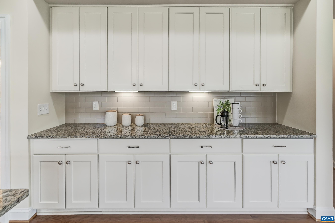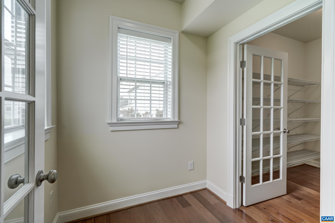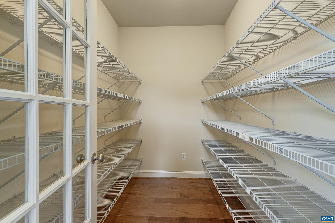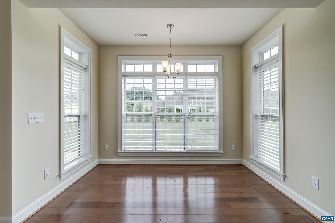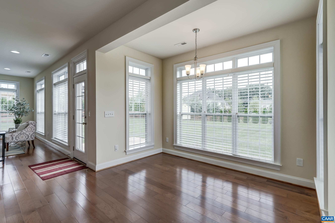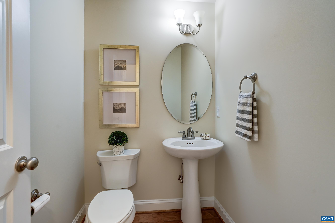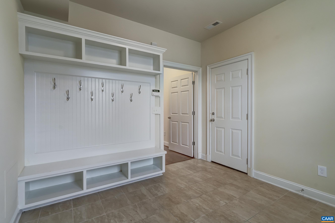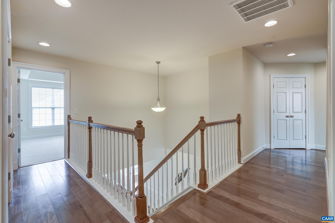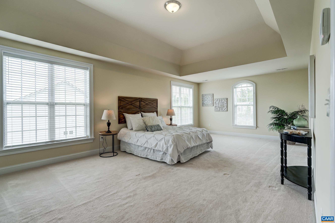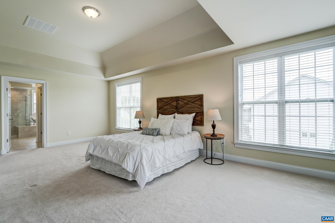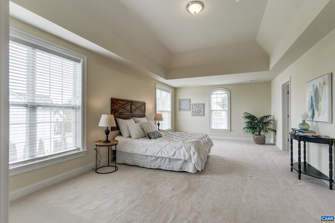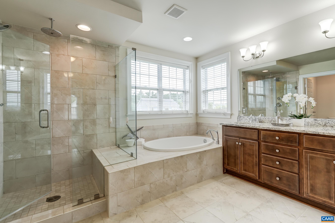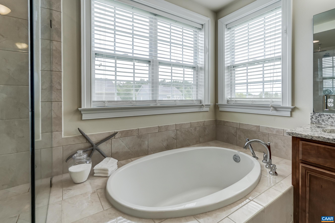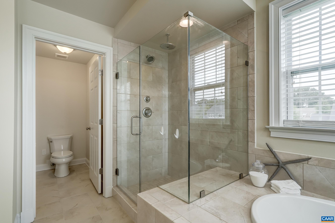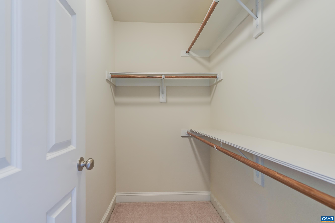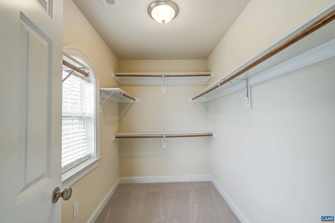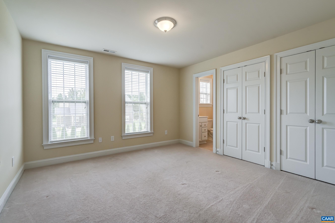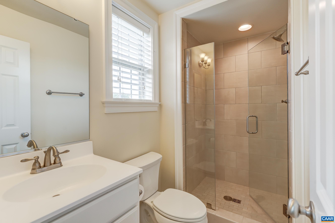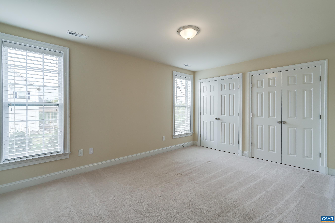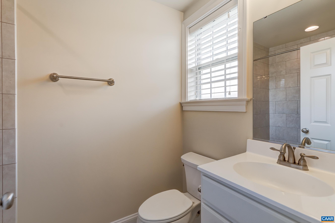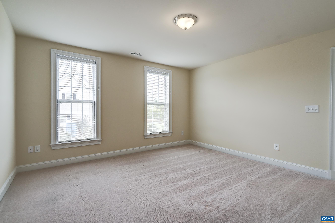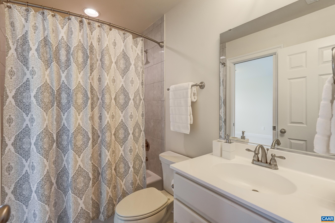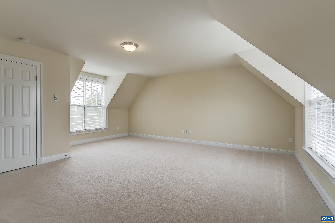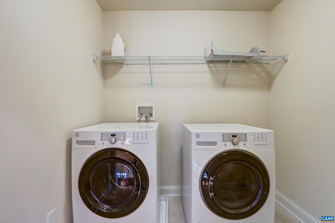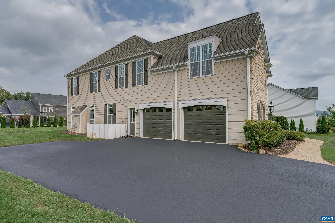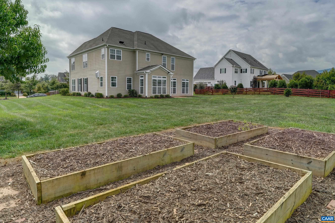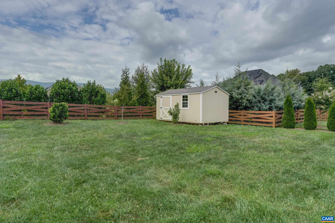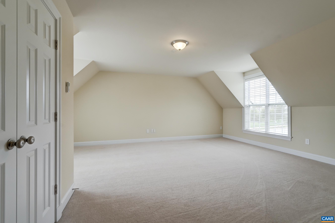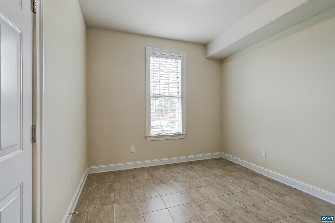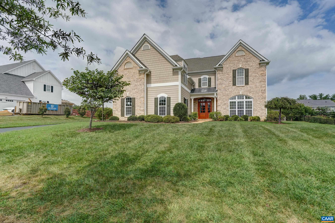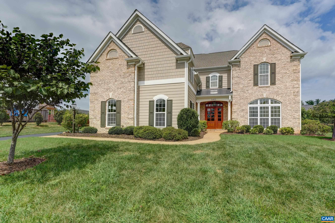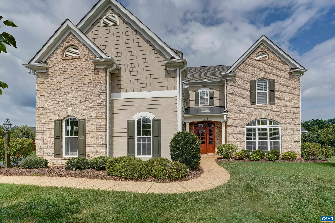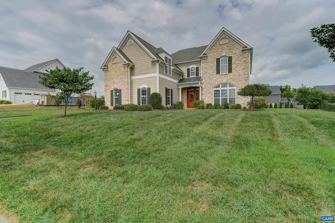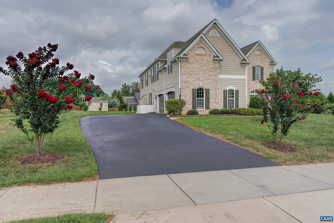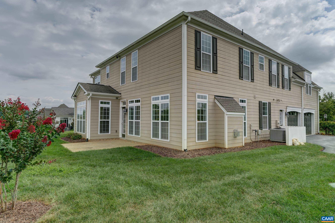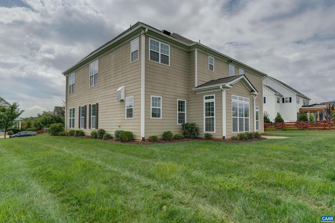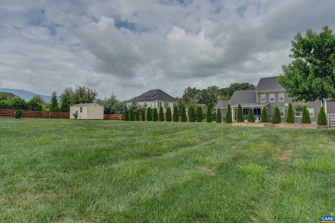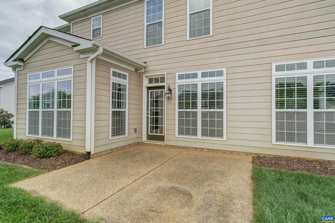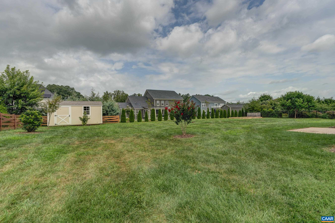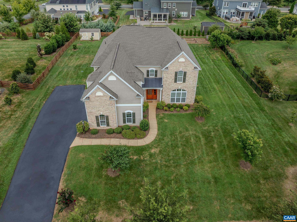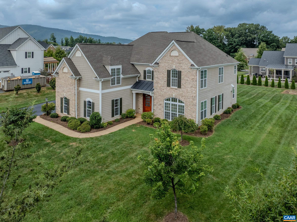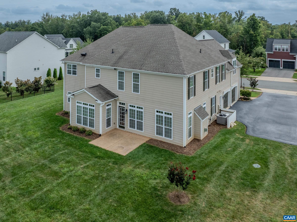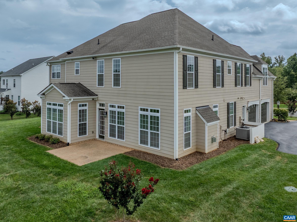1411 Trinity Way, Crozet VA 22932
- $895,000
- MLS #:668115
- 5beds
- 4baths
- 1half-baths
- 3,737sq ft
- 0.46acres
Neighborhood: Trinity Way
Square Ft Finished: 3,737
Square Ft Unfinished: 0
Elementary School: Crozet
Middle School: Henley
High School: Western Albemarle
Property Type: residential
Subcategory: Detached
HOA: Yes
Area: Albemarle
Year Built: 2016
Price per Sq. Ft: $239.50
1st Floor Master Bedroom: DoubleVanity,JettedTub,WalkInClosets,EntranceFoyer,HomeOffice,MudRoom,ProgrammableThermostat,UtilityRoom
HOA fee: $570
Security: SmokeDetectors, SurveillanceSystem
Design: Colonial
Roof: Architectural
Driveway: FrontPorch, Patio, Porch
Windows/Ceiling: LowEmissivityWindows, Screens, TransomWindows
Garage Num Cars: 2.0
Cooling: CentralAir, Ductless, HeatPump
Air Conditioning: CentralAir, Ductless, HeatPump
Heating: Central, DualSystem, HeatPump
Water: Public
Sewer: PublicSewer
Features: Carpet, CeramicTile, Hardwood
Fireplace Type: One, Gas
Appliances: Dishwasher, Disposal, GasRange, Microwave, Refrigerator, Dryer, Washer
Amenities: AssociationManagement, CommonAreaMaintenance, SnowRemoval
Laundry: WasherHookup, DryerHookup
Amenities: None
Kickout: No
Annual Taxes: $7,129
Tax Year: 2025
Legal: FOOTHILL CROSSING LOT 62
Directions: 250 West towards Crozet. Veer right at 240/Three Notch'd Road. Turn Left onto Park Ridge Drive into Foothill Crossing. Turn Left on Leon Lane. Turn Left on Trinity Way. Home is on the Left
Absolutely gorgeous home built by Craig Builders! Well appointed with many upgrades throughout. Welcoming light-filled foyer, maple hardwood floors light-filled rooms, mountain views and more! This home features neutral paint throughout and is a blank slate for you to make your own. Gourmet kitchen w/white cabinets, granite counters, tile backsplash stainless appliances and huge walk in pantry with space for a future wine station/coffee bar. Great room features gas fireplace. Formal dining room is perfect for entertaining and leads to home office space with sliding glass pocket doors. Luxurious second floor master suite features his & hers walk-in closets & a spa-like ensuite bathroom with soaking tub and separate shower. 3 additional bedrooms on the second level, all feature private access to bathrooms - two with private ensuite bathrooms and third with access to hall bathroom. Huge bonus room features separate mini split and could be a fifth bedroom, workout space or media room. Laundry is also located upstairs for easier laundry day. Grill or dine on the outdoor patio and run in the flat yard with large storage shed. Oversized garage too!
Builder: Craig Builders
Days on Market: 0
Updated: 8/20/25
Courtesy of: Long & Foster - Charlottesville West
New Listing
Want more details?
Directions:
250 West towards Crozet. Veer right at 240/Three Notch'd Road. Turn Left onto Park Ridge Drive into Foothill Crossing. Turn Left on Leon Lane. Turn Left on Trinity Way. Home is on the Left
View Map
View Map
Listing Office: Long & Foster - Charlottesville West

