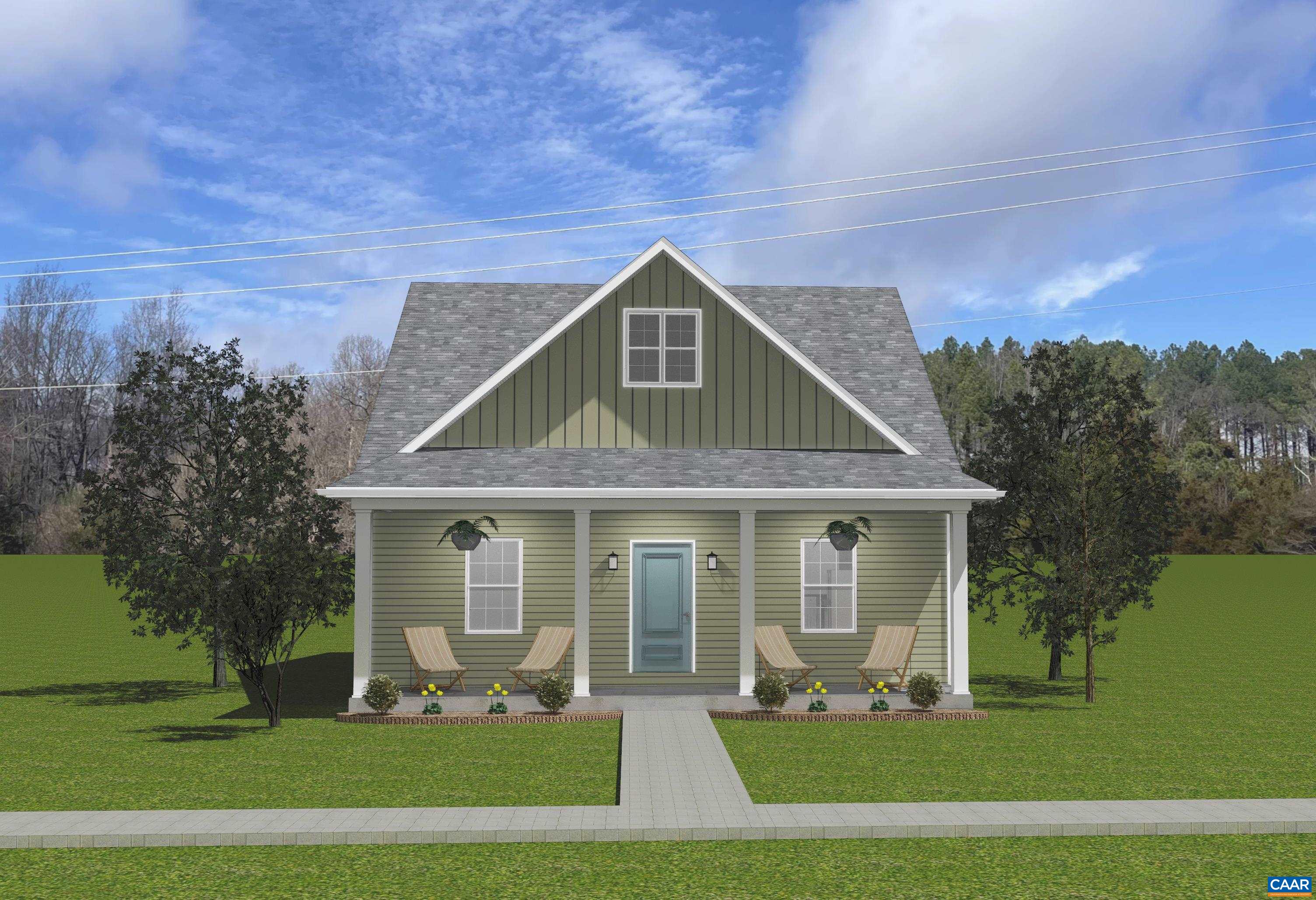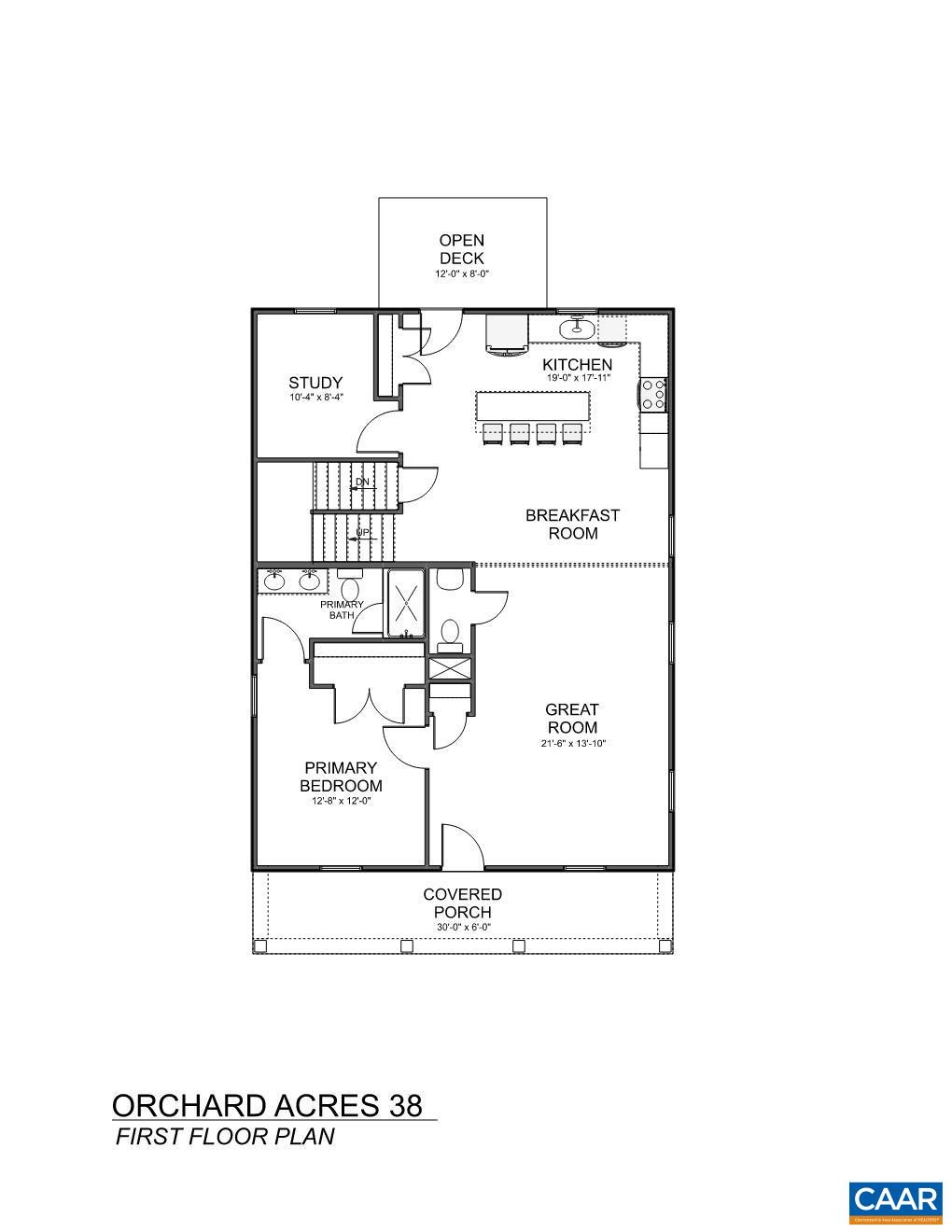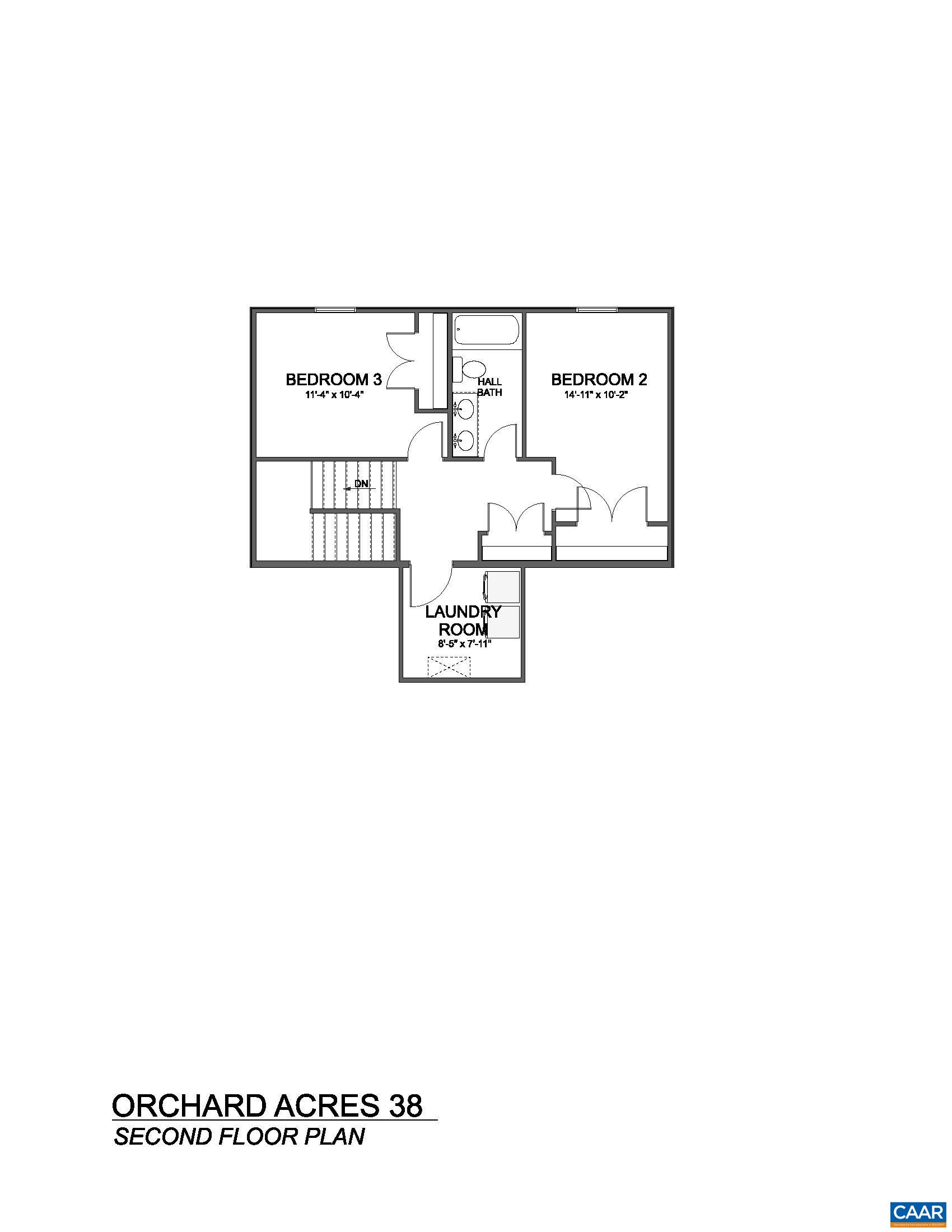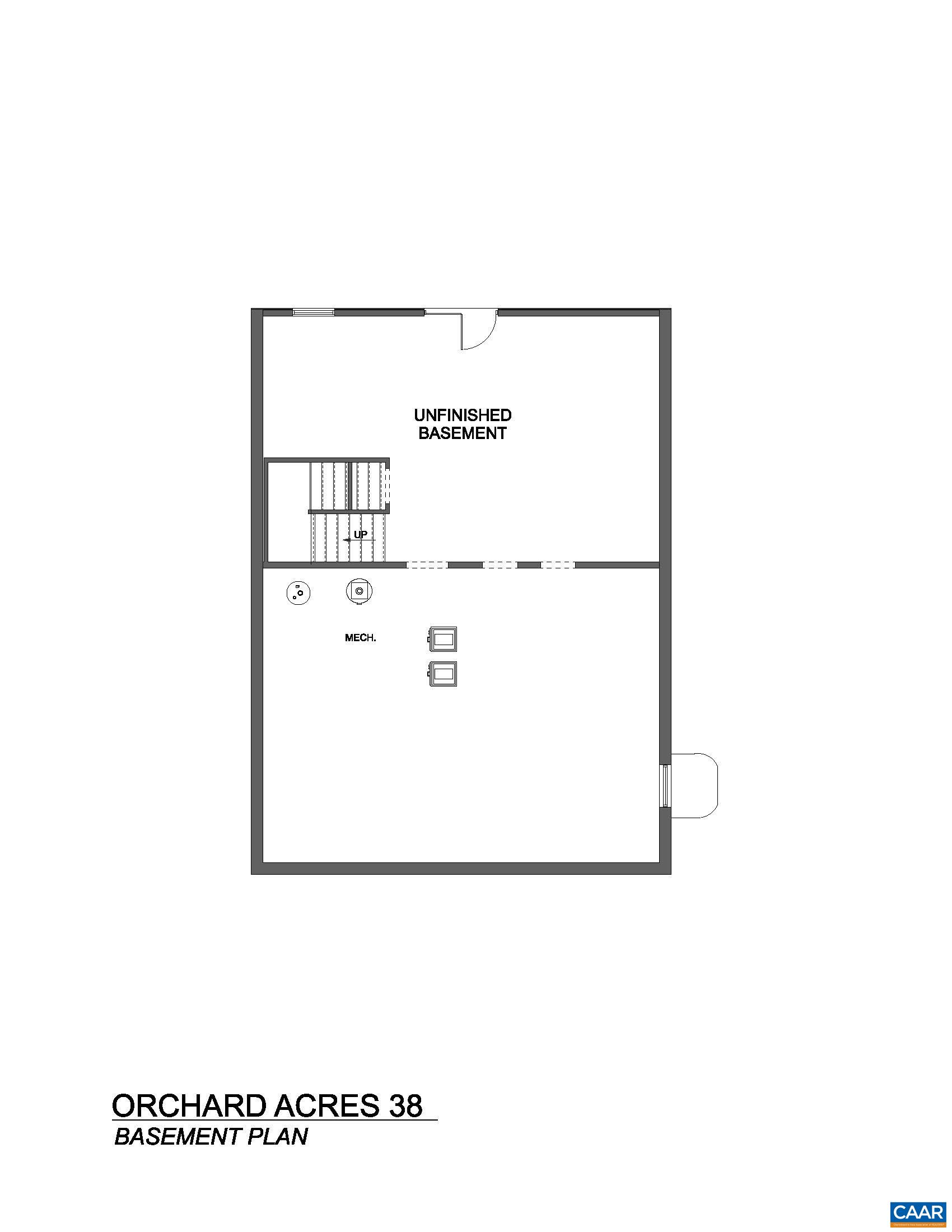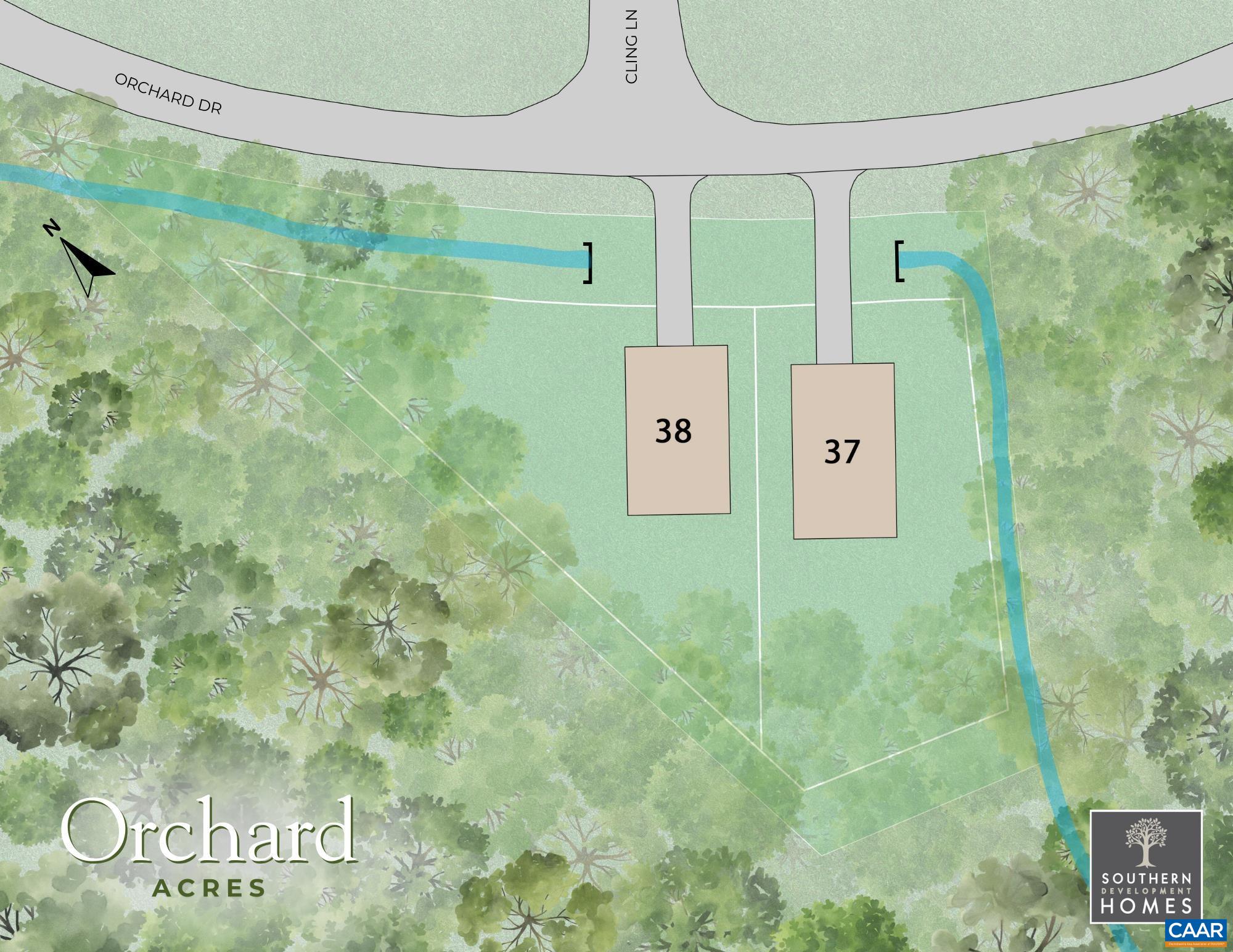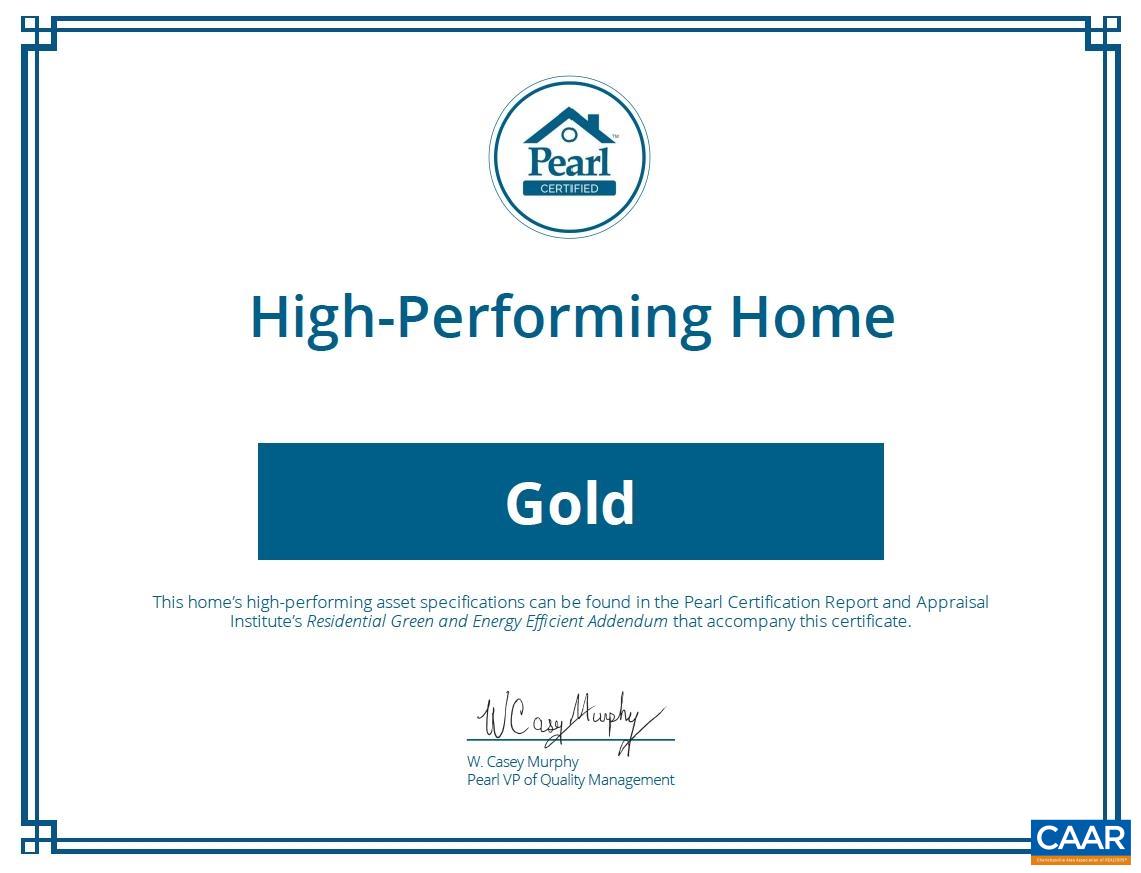38 Orchard Dr, Crozet VA 22932
- $519,900
- MLS #:668054
- 3beds
- 2baths
- 1half-baths
- 1,781sq ft
- 0.54acres
Neighborhood: Orchard Acres
Square Ft Finished: 1,781
Square Ft Unfinished: 1214
Elementary School: Crozet
Middle School: Henley
High School: Western Albemarle
Property Type: residential
Subcategory: Detached
HOA: No
Area: Albemarle
Year Built: 2025
Price per Sq. Ft: $291.91
1st Floor Master Bedroom: DoubleVanity, WalkInClosets, BreakfastBar, EntranceFoyer, MudRoom, RecessedLighting, WaterSenseFixtures
HOA fee: $0
View: Residential, TreesWoods
Security: DeadBolts, SmokeDetectors, CarbonMonoxideDetectors, RadonMitigationSystem
Design: Craftsman
Roof: Composition,Shingle
Driveway: RearPorch, Deck
Windows/Ceiling: LowEmissivityWindows, Screens, Vinyl
Garage Num Cars: 0.0
Electricity: Underground
Cooling: CentralAir, HeatPump
Air Conditioning: CentralAir, HeatPump
Heating: Central, HeatPump
Water: Public
Sewer: PublicSewer
Access: AccessibleElectricalAndEnvironmentalControls, AccessibleDoors, AccessibleEntrance, AccessibleHallways
Features: Carpet, CriGreenLabelPlusCertifiedCarpet, CeramicTile, Hardwood
Green Construction: HersIndexScore,PearlCertification
Green Cooling: Filtration,LowVocPaintMaterials
Basement: ExteriorEntry, InteriorEntry, Unfinished, SumpPump
Appliances: Dishwasher, EnergyStarQualifiedAppliances, ElectricRange, Disposal, Microwave
Laundry: WasherHookup, DryerHookup
Possession: CloseOfEscrow
Kickout: No
Annual Taxes: $4,439
Tax Year: 2025
Legal: TMP 055C0-00-0A-03800
Directions: Selling from model home at 5420 Golf Drive in Old Trail. Home site can be found by taking Jarmans Gap to Orchard Drive to home on the left.
Under construction for NOV delivery. With its classic exterior and efficient layout, The Lindsay is ideal for those seeking comfort, style, and flexibility in a serene Crozet setting. Discover a thoughtfully designed home offering main-level living with room to grow. The main floor showcases a spacious great room and a large kitchen complete with a center island and breakfast area—perfect for everyday living and entertaining. Tucked privately on the first floor, the primary suite features a walk-in closet and a dual-vanity bath. A versatile study, powder room, and covered front porch round out the main level. Upstairs, you’ll find two additional bedrooms, a full hall bath, and a conveniently located laundry room. The unfinished basement provides ample storage space or potential for future expansion.
Builder: Southern Development Homes
Days on Market: 29
Updated: 9/16/25
Courtesy of: Nest Realty Group
Want more details?
Directions:
Selling from model home at 5420 Golf Drive in Old Trail. Home site can be found by taking Jarmans Gap to Orchard Drive to home on the left.
View Map
View Map
Listing Office: Nest Realty Group

