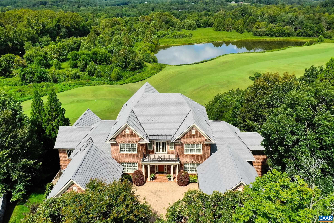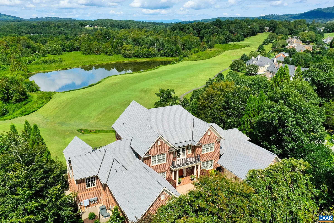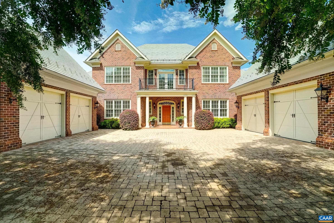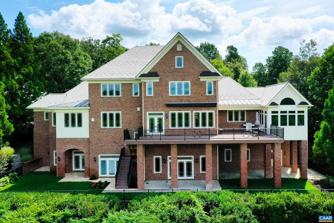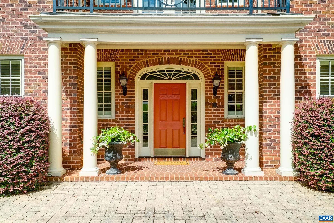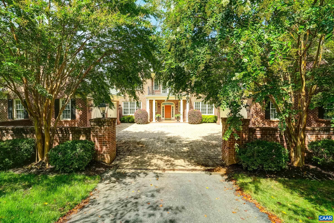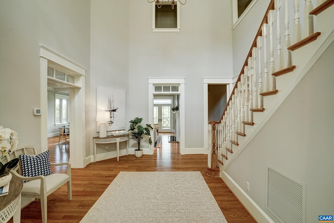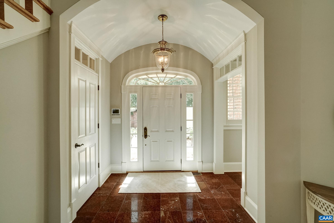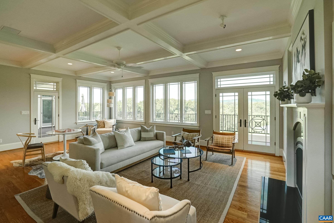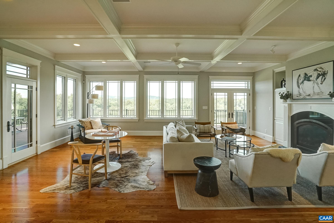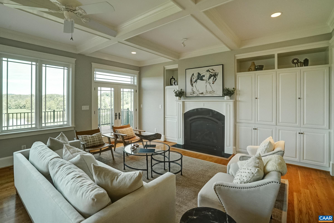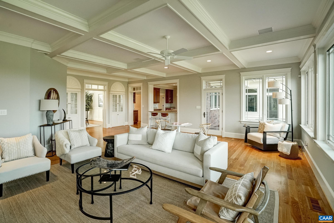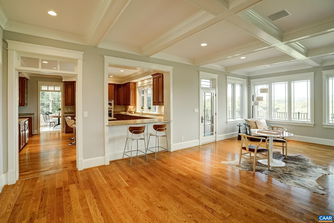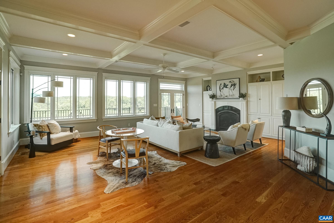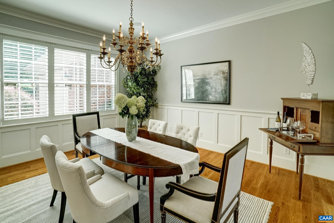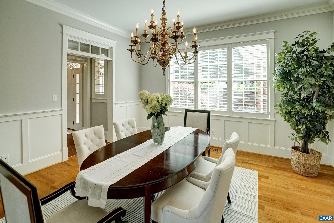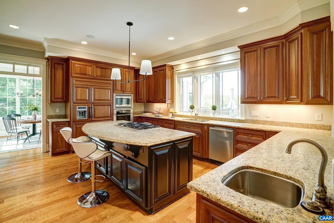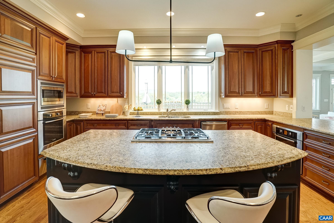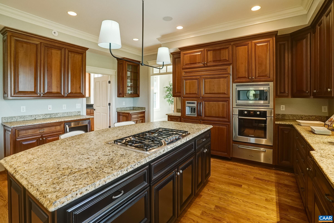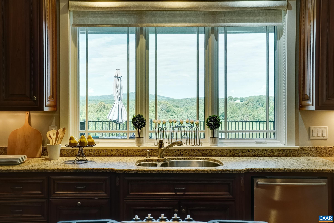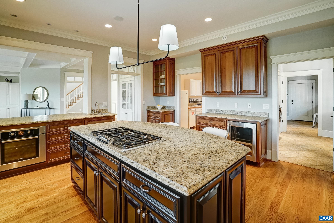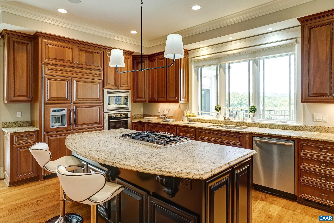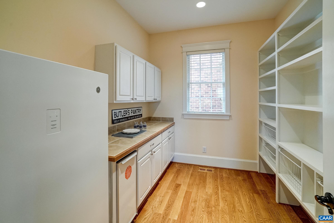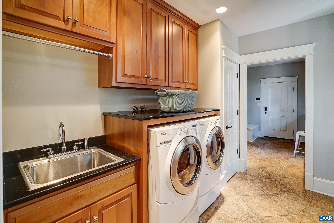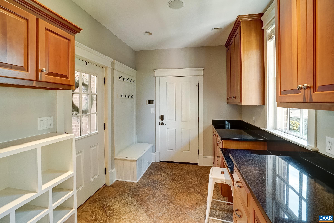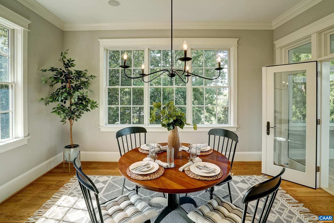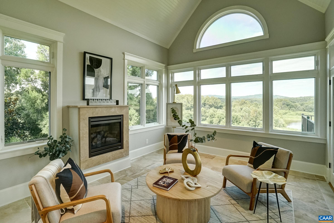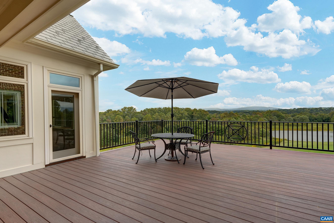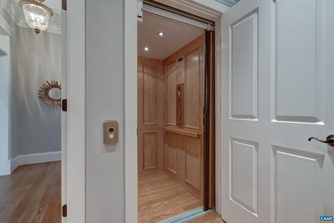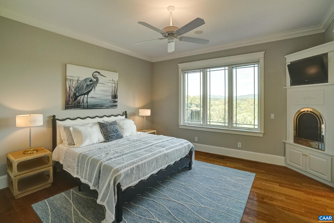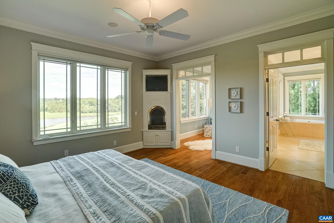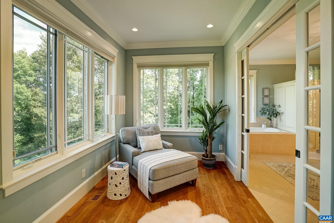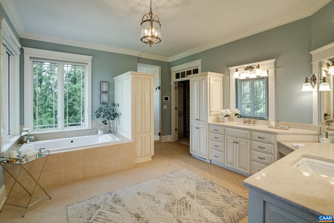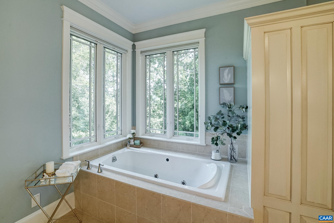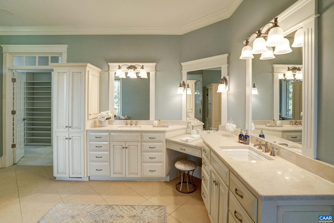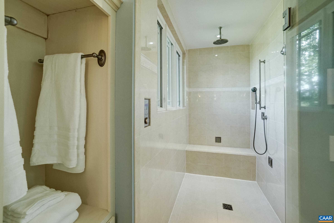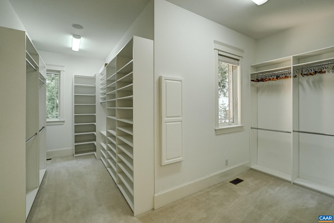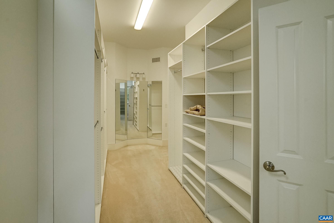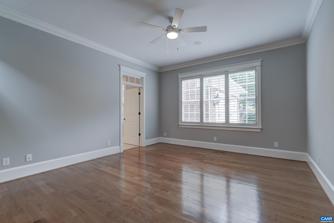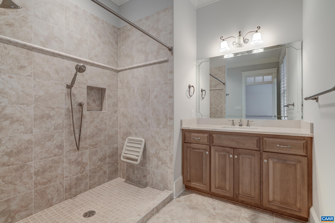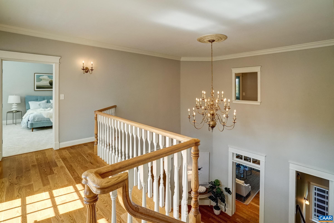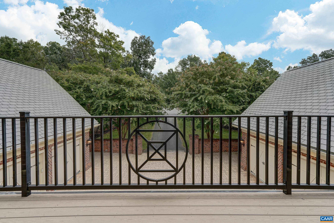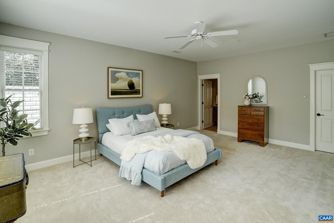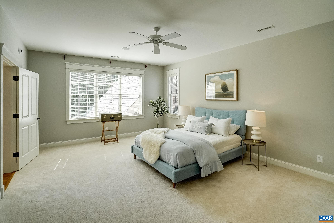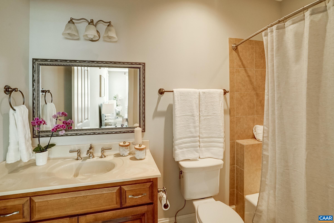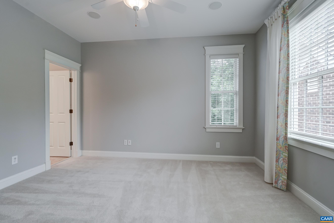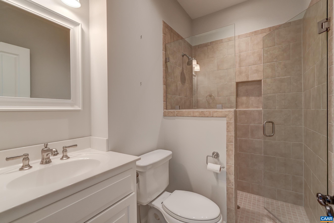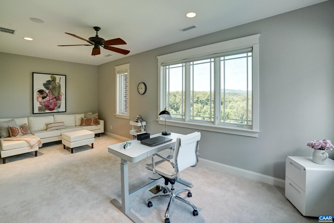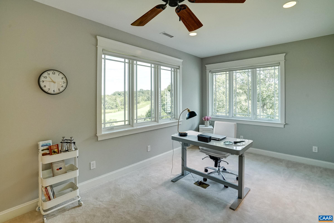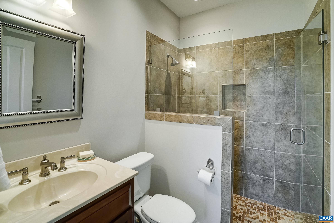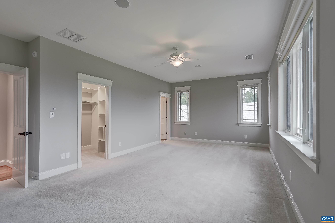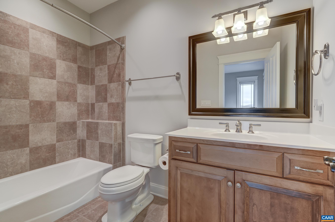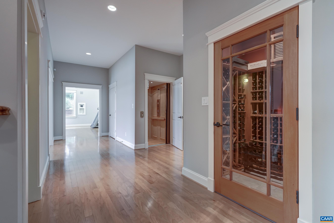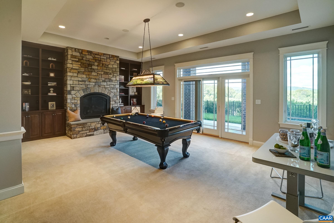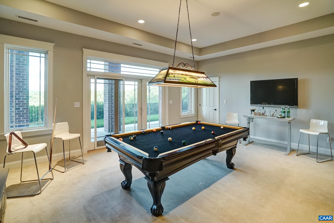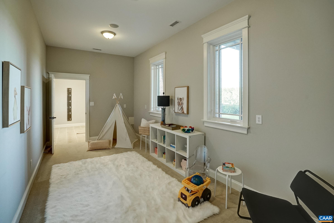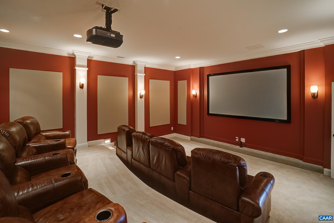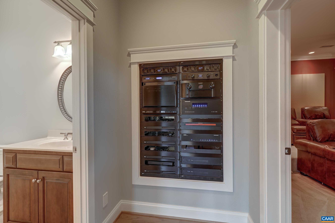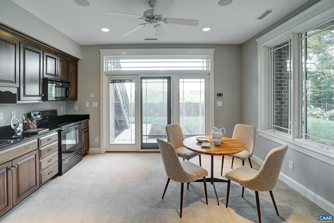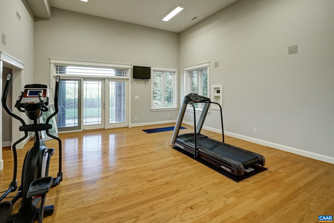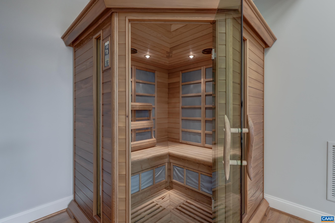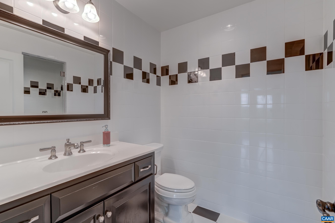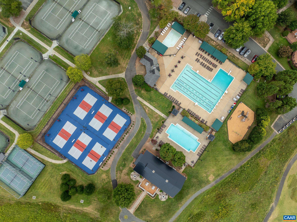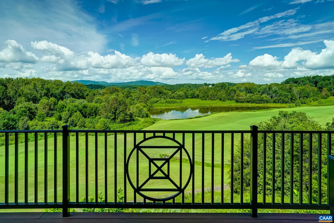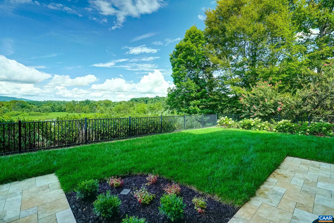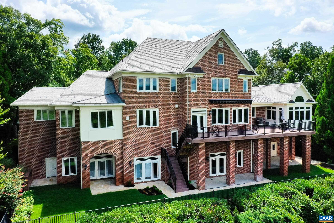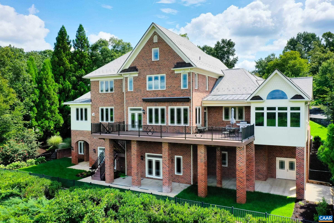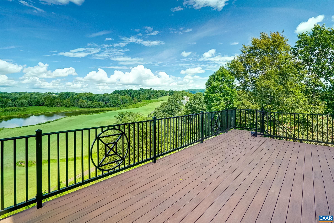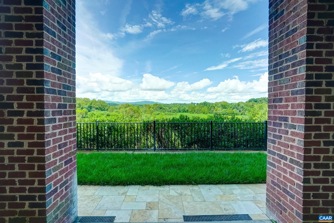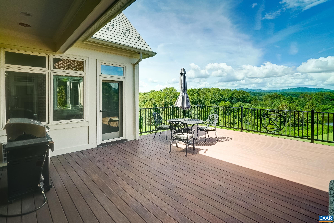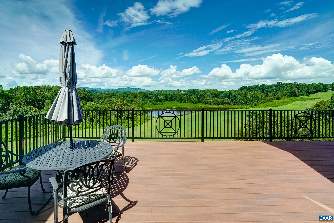1477 Kinross Ln, Keswick VA 22947
- $2,500,000
- MLS #:668039
- 6beds
- 7baths
- 2half-baths
- 8,585sq ft
- 0.69acres
Neighborhood: Kinross Ln
Square Ft Finished: 8,585
Square Ft Unfinished: 858
Elementary School: Stone-Robinson
Middle School: Burley
High School: Monticello
Property Type: residential
Subcategory: Detached
HOA: Yes
Area: Albemarle
Year Built: 2008
Price per Sq. Ft: $291.21
1st Floor Master Bedroom: CentralVacuum,DoubleVanity,JettedTub,PrimaryDownstairs,MultiplePrimarySuites,SittingAreaInPrimary,SecondKitchen,WalkInCl
HOA fee: $1528
View: GolfCourse, Mountains, Water
Security: SecuritySystem, SmokeDetectors, SurveillanceSystem, GatedCommunity
Design: Mansion
Roof: Slate
Fence: Partial
Driveway: Composite, Covered, Deck, Patio, Stone
Windows/Ceiling: Screens, StormWindows, TransomWindows
Garage Num Cars: 4.0
Electricity: Generator
Cooling: CentralAir
Air Conditioning: CentralAir
Heating: Central, ForcedAir
Water: Public
Sewer: PublicSewer
Features: Carpet, CeramicTile, Hardwood, Marble
Basement: ExteriorEntry, Full, InteriorEntry, WalkOutAccess
Fireplace Type: Gas, GasLog, Multiple
Appliances: BuiltInOven, ConvectionOven, DoubleOven, Dishwasher, GasCooktop, Disposal, Microwave, Refrigerator, Dryer, WaterSoftener, Washer
Amenities: AssociationManagement, CommonAreaMaintenance, Insurance, Playground, ReserveFund, SnowRemoval, Trash
Laundry: Sink
Amenities: Clubhouse,FitnessCenter,GolfCourse,MeetingBanquetPartyRoom,Playground,Pool,TennisCourts,Trails
Kickout: No
Annual Taxes: $26,179
Tax Year: 2025
Legal: GLENMORE Sec C Lot 17 PH-I
Directions: Take 250 East to Glenmore. Turn Right onto Glenmore Way. Turn Right onto Piper Way, Go through the Glenmore Gatehouse. Follow Piper Way to Right on Prestwick Pl. Turn Right on Kinross Lane. Home is at the end of the Cul De Sac.
The former owner of Glenmore Club chose this location to build this exceptional, luxury estate. Why? This homesite overlooks the 17th hole of the golf course, the Rivanna River and Monticello! One could say this home offers the best views in all of Keswick and Glenmore. Enjoy the views with Pella windows and expansive back deck and terrace. Luxury abounds in this custom home designed for easy entertaining and great comfort.No expense was spared in this home including hardwood floors throughout main level, coffered ceilings, built ins and travertine surrounded gas fireplace in great room.Kitchen includes cherry cabinets, honed granite countertops, and top-of-the-line stainless steel appliances. Primary suite is a retreat with its own fireplace, sitting area, spa-like bathroom, custom shower, and incredible walk-in closet. A second main-level accessible suite is perfect for aging parents or guests. Upstairs, you'll find four large bedrooms, each with ensuite bathrooms. The terrace level is an entertainers dream! A large rec room with pool table and gorgeous stone fireplace, wine cellar for 500+ bottles, huge workout room and home theater. Outdoor spaces are so inviting with expansive deck and professionally landscaped yard.
Days on Market: 3
Updated: 8/21/25
Courtesy of: Long & Foster - Charlottesville West
New Listing
Want more details?
Directions:
Take 250 East to Glenmore. Turn Right onto Glenmore Way. Turn Right onto Piper Way, Go through the Glenmore Gatehouse. Follow Piper Way to Right on Prestwick Pl. Turn Right on Kinross Lane. Home is at the end of the Cul De Sac.
View Map
View Map
Listing Office: Long & Foster - Charlottesville West

