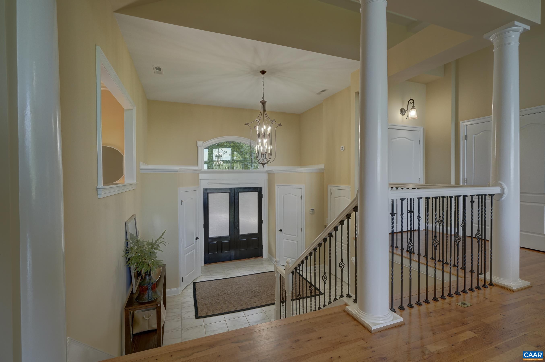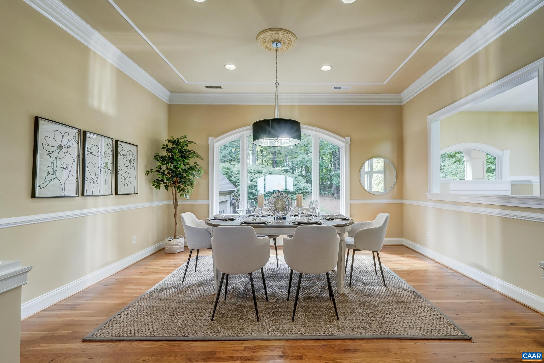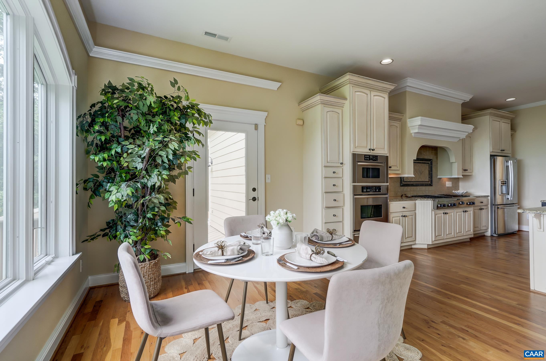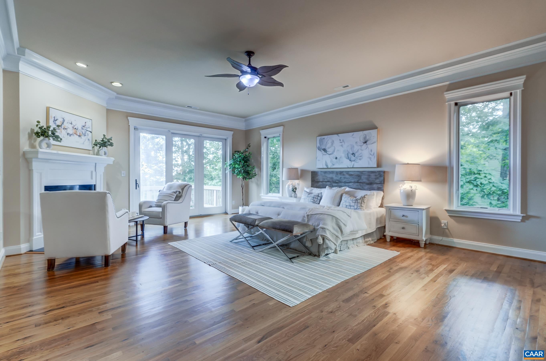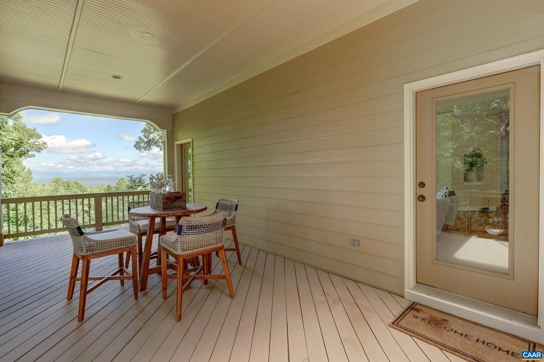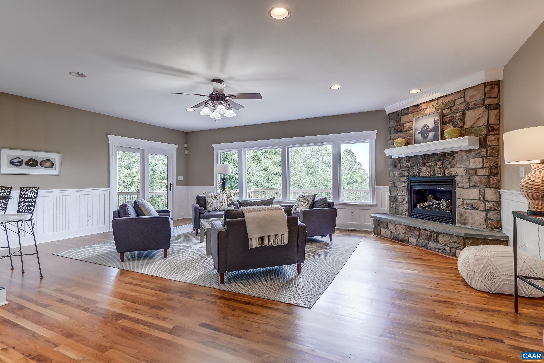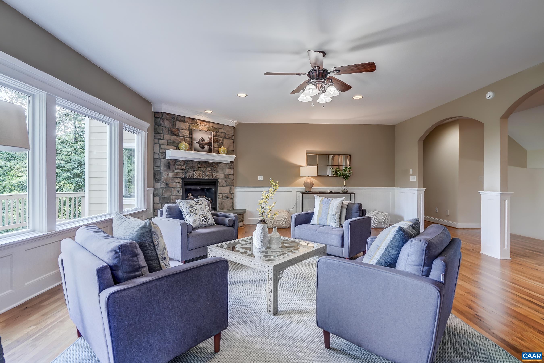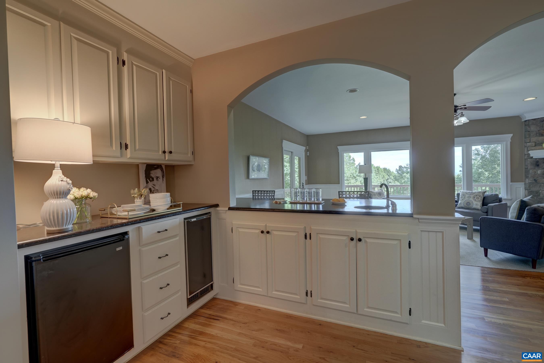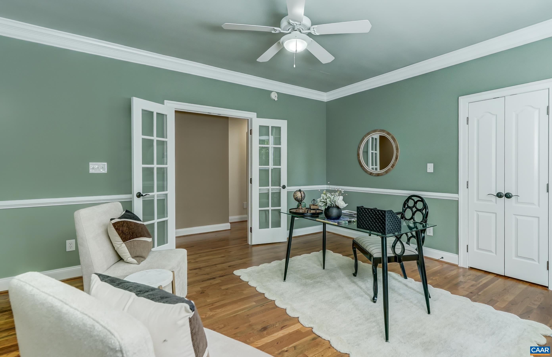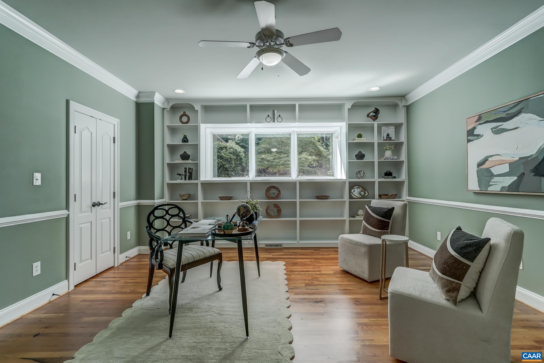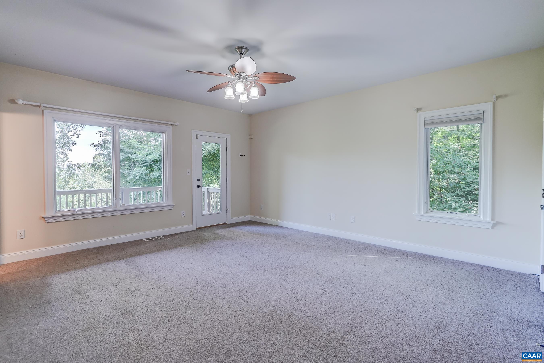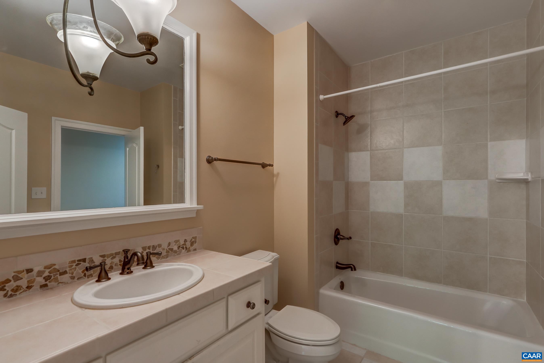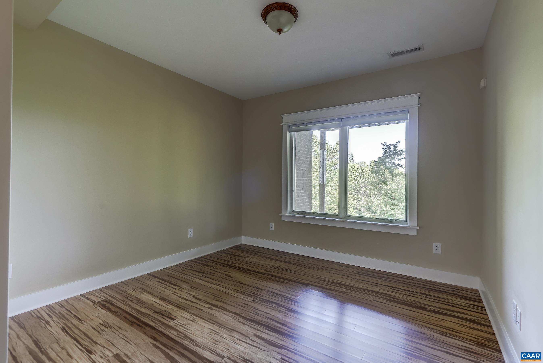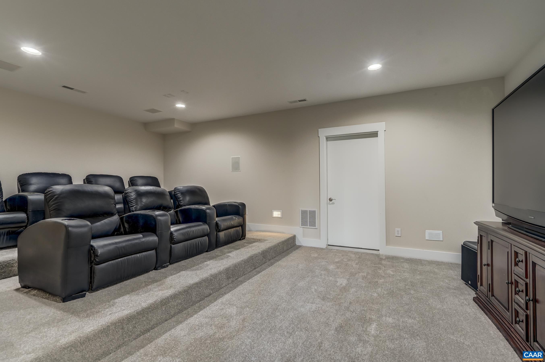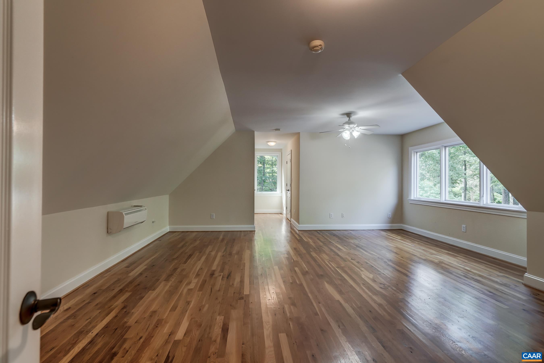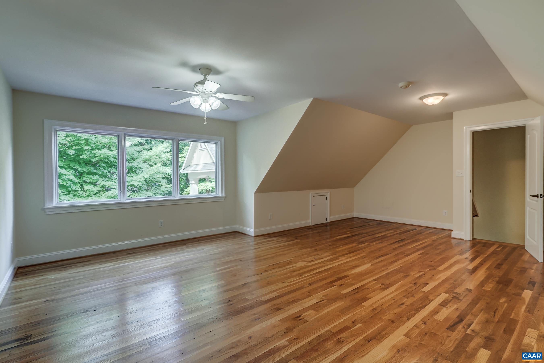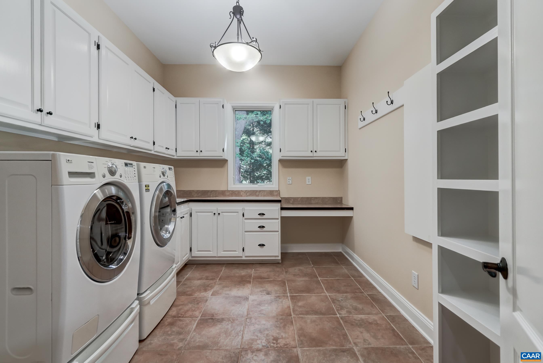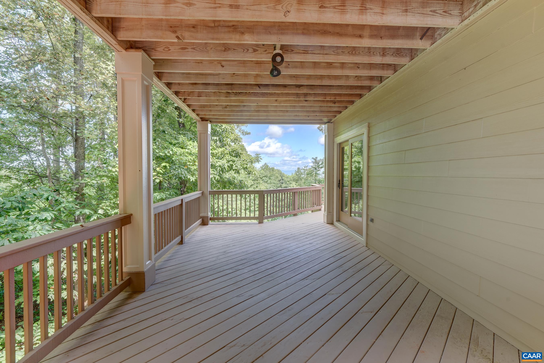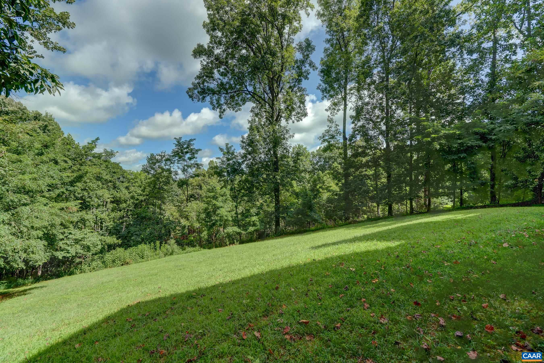2515 Summit Ridge Trl, Charlottesville, VA 22911
- $2,175,000
- MLS #:668015
- 5beds
- 5baths
- 1half-baths
- 8,460sq ft
- 1.20acres
Neighborhood: Ashcroft
Square Ft Finished: 8,460
Square Ft Unfinished: 840
Elementary School: Stone-Robinson
Middle School: Burley
High School: Monticello
Property Type: residential
Subcategory: Detached
HOA: Yes
Area: Albemarle
Year Built: 2007
Price per Sq. Ft: $257.09
1st Floor Master Bedroom: WetBar, CentralVacuum, DoubleVanity, PrimaryDownstairs, WalkInClosets, BreakfastBar, EntranceFoyer, EatInKitchen, HighCe
HOA fee: $405
View: Mountains, Panoramic
Security: SmokeDetectors
Roof: Architectural
Driveway: Deck, Patio, Porch, SidePorch
Windows/Ceiling: InsulatedWindows
Garage Num Cars: 3.0
Cooling: CentralAir
Air Conditioning: CentralAir
Heating: Central, HeatPump, Propane
Water: Public
Sewer: PublicSewer
Features: Carpet, CeramicTile, Hardwood, Laminate, Wood
Basement: ExteriorEntry, Full, Finished, InteriorEntry, WalkOutAccess
Fireplace Type: Gas, GasLog, Multiple
Appliances: BuiltInOven, Dishwasher, Disposal, GasRange, Microwave, Refrigerator, Dryer, Washer
Amenities: AssociationManagement, CommonAreaMaintenance, Clubhouse, FitnessFacility, Insurance, Playground, Pools, RoadMaintenance, TennisCourts
Amenities: None
Kickout: No
Annual Taxes: $17,571
Tax Year: 2025
Legal: Ashcroft 4 144 PH 2
Directions: From Charlottesville go east on 250 to left on Hansens Mtn Rd. Left on Lego Dr to Summit Ridge Trail, rigth on Summit Ridge Trail, house is 3rd on the left.
Experience unparalleled luxury & sweeping panoramic views from this exquisite custom-built residence in the prestigious community of Ashcroft. Freshly painted & meticulously maintained, this home is move-in ready & designed for both elegance & comfort. A dramatic open floor plan showcases hand-laid hardwood floors, refined built-in cabinetry & walls of windows that flood the interior w/ natural light. the gourmet kitchen is a chef's dream-spacious, sophisticated, & ideal for both intimate gatherings & grand entertaining. The main-level primary suite offers a private retreat complete w/ a sitting area, gas fireplace, spa-inspired bath, & direct access to a secluded deck w/ breathtaking vistas. An elevator effortlessly connects all levels of the home. Entertainment abounds with a state of the art theater room & a terrace-level family room w/ a stylish mini kitchen. A separate executive office, privately positioned above the garage, provides an inspiring space for working from home.The oversized 3 car garage, multiple covered porches & expansive decks invite seamless indoor-outdoor living while capturing the natural beauty that surrounds. The septic permit was issued for 4 bedrooms.
Builder: R L Beyer Construction
Days on Market: 179
Updated: 2/11/26
Courtesy of: Long & Foster - Glenmore
Want more details?
Directions:
From Charlottesville go east on 250 to left on Hansens Mtn Rd. Left on Lego Dr to Summit Ridge Trail, rigth on Summit Ridge Trail, house is 3rd on the left.
View Map
View Map
Listing Office: Long & Foster - Glenmore








