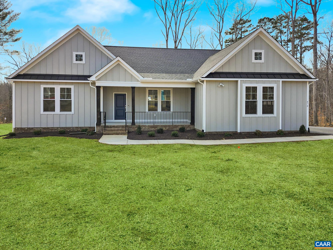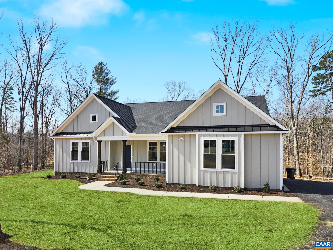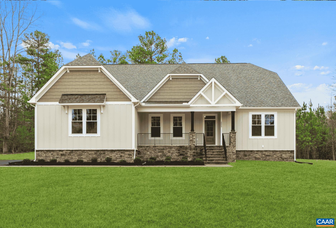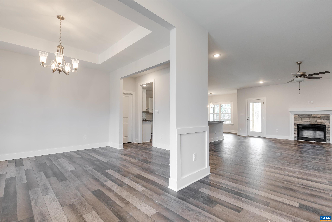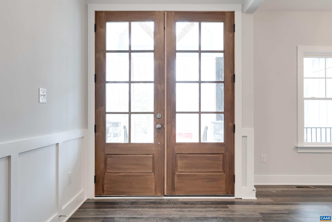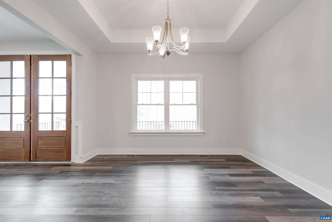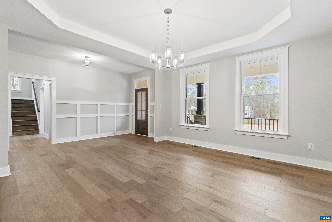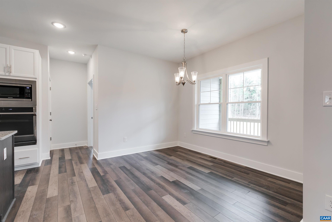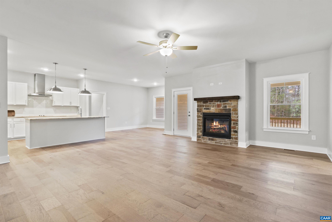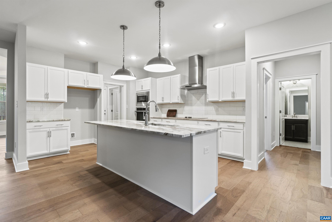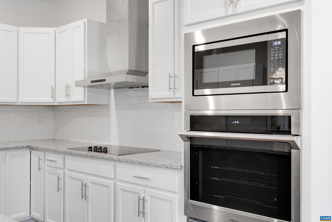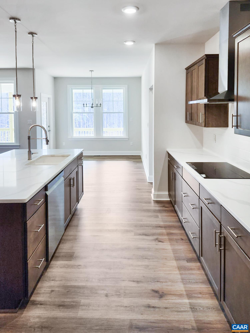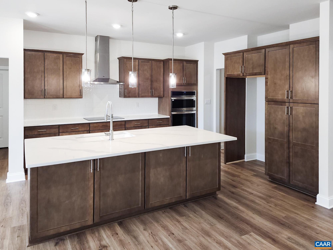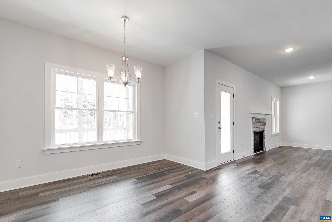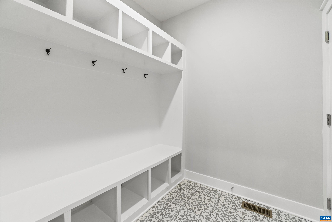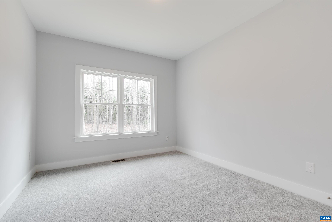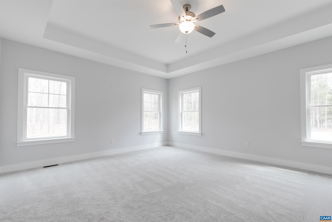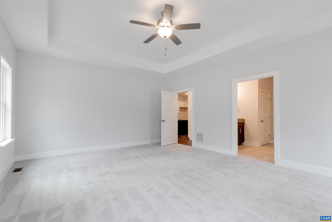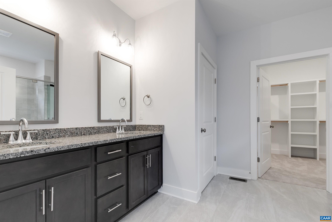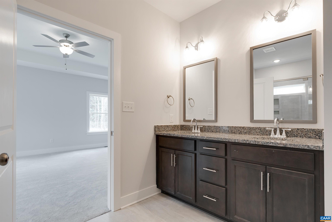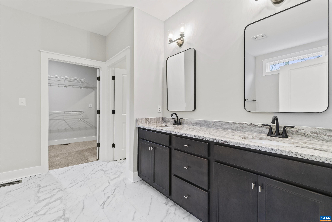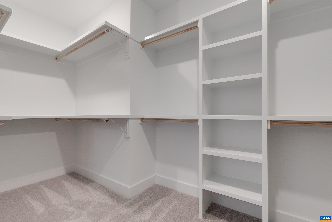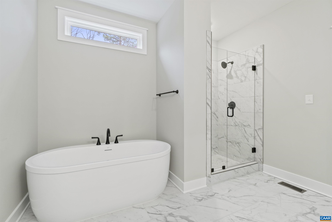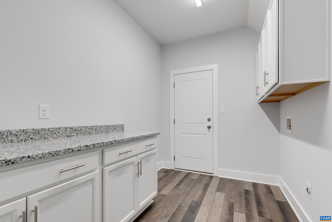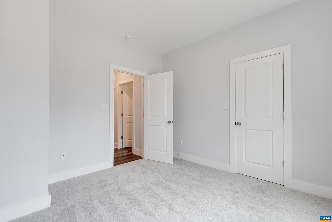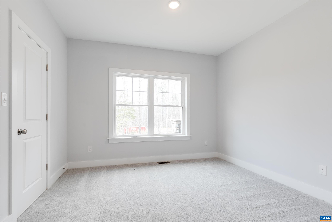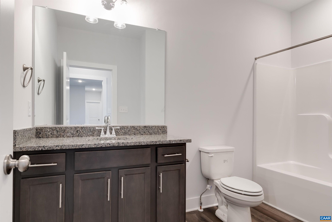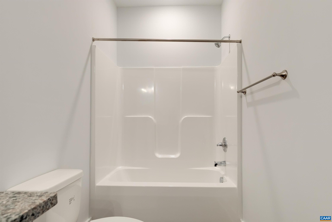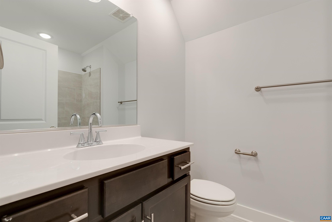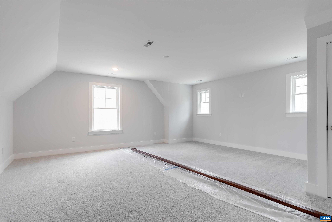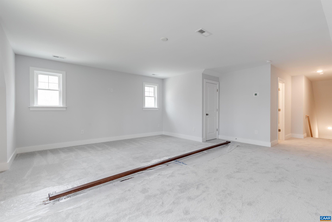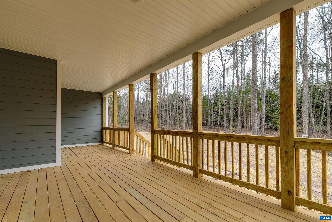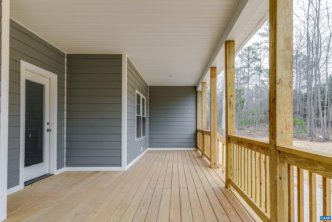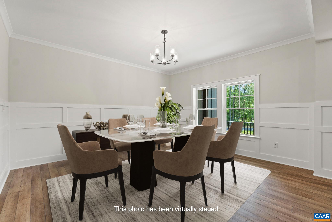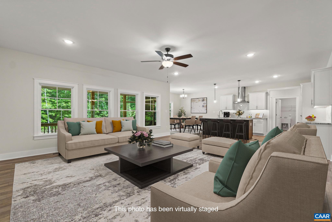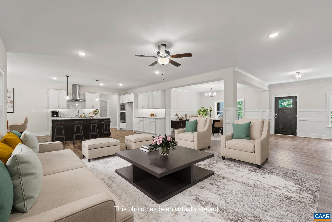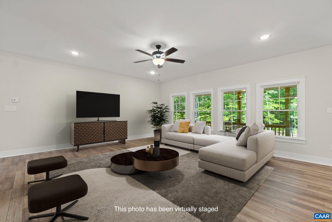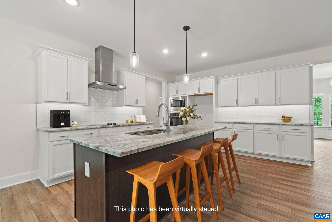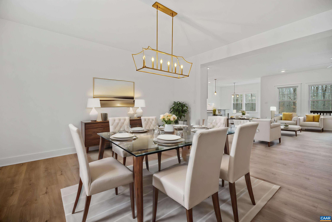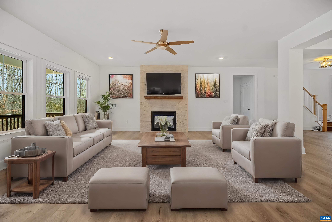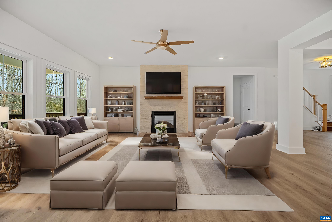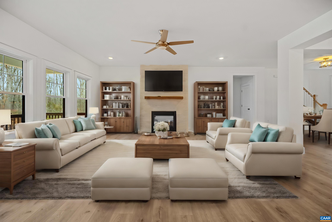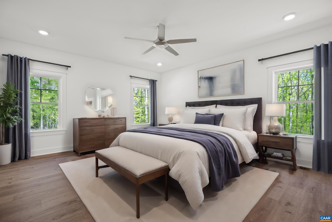Tbd Lot 37 Glenmore Ln, Keswick VA 22947
- $650,950
- MLS #:667850
- 4beds
- 2baths
- 1half-baths
- 2,805sq ft
- 1.52acres
Neighborhood: Green Spring Estates
Square Ft Finished: 2,805
Square Ft Unfinished: 0
Elementary School: Moss-Nuckols
Middle School: Louisa
High School: Louisa
Property Type: residential
Subcategory: Detached
HOA: Yes
Area: Louisa
Year Built: 2026
Price per Sq. Ft: $232.07
1st Floor Master Bedroom: DoubleVanity, PrimaryDownstairs, WalkInClosets, BreakfastBar, BreakfastArea, EntranceFoyer, EatInKitchen, HomeOffice, Ki
HOA fee: $250
Security: DeadBolts, SmokeDetectors
Design: Ranch
Roof: Composition,Shingle
Driveway: RearPorch, FrontPorch, Porch, Wood
Windows/Ceiling: DoublePaneWindows, LowEmissivityWindows
Garage Num Cars: 2.0
Electricity: Underground
Cooling: CentralAir, EvaporativeCooling, EnergyStarQualifiedEquipment, HeatPump
Air Conditioning: CentralAir, EvaporativeCooling, EnergyStarQualifiedEquipment, HeatPump
Heating: Central, Electric, HeatPump
Water: Private, Well
Sewer: ConventionalSewer
Features: Carpet, CeramicTile, LuxuryVinylPlank
Basement: CrawlSpace
Appliances: Dishwasher, EnergyStarQualifiedAppliances, ElectricCooktop, ElectricRange, Microwave
Amenities: CommonAreaMaintenance, Playground, Taxes
Laundry: WasherHookup, DryerHookup
Amenities: Playground
Possession: CloseOfEscrow
Kickout: No
Annual Taxes: $310
Tax Year: 2024
Legal: GREEN SPRINGS ESTATES PLAT 1811/369-74 LOT 37 PHASE III DB 1905/332 1.5240 AC
Directions: From I-64, take exit 136 towards Palmyra. Turn right onto 250 west, then right onto Zion Road. Turn right onto Campbell Rd, then left onto Keswick Glen Dr, Right onto Happy Valley Rd, and Right onto Glenmore Ln.
THIS IS A TO BE BUILT HOME! Ask about structural options and homesites. Enjoy the ease of single-level living with everything you need on the main floor with The Windsor. The new price reflects updates to the Windsor plan. The new plan provides flexibility since the standard plan now includes just the first floor. There are several options for the second floor. The dining area, family room, and kitchen is a well connected space. The gourmet kitchen features a large island, vent hood with electric cooktop (gas available), microwave/oven in the wall cabinets. There is also a walk-in pantry nearby. At the back of the home, the first-floor primary suite provides a tiled shower, dual vanity, linen closet, and private water closet. Expanded shower or an optional soaking tub available. The primary walk-in closet is a generous size and can provide access to the laundry room. Two additional bedrooms and a flex room (optionally a guest suite) complete the home. There is a side-entry 2-car garage. This home is in Green Spring Estates, near parks, unique hiking trails, and just a 20-minute drive from Charlottesville. Pictures used for advertising purposes and are not of the house, may include upgrades, not part of the advertised price.
Builder: Vertical Builders
Days on Market: 126
Updated: 12/16/25
Courtesy of: Hometown Realty Services - Twin Hickory
Want more details?
Directions:
From I-64, take exit 136 towards Palmyra. Turn right onto 250 west, then right onto Zion Road. Turn right onto Campbell Rd, then left onto Keswick Glen Dr, Right onto Happy Valley Rd, and Right onto Glenmore Ln.
View Map
View Map
Listing Office: Hometown Realty Services - Twin Hickory

