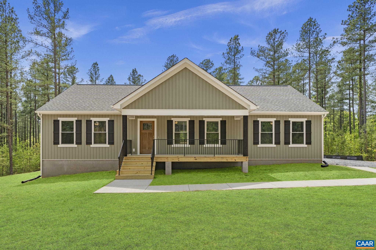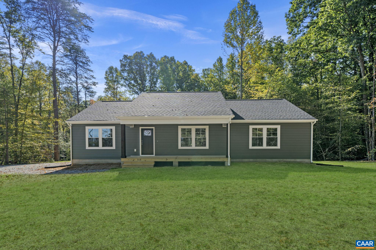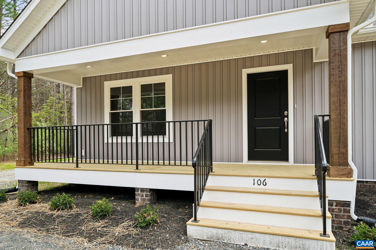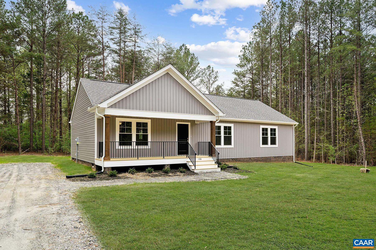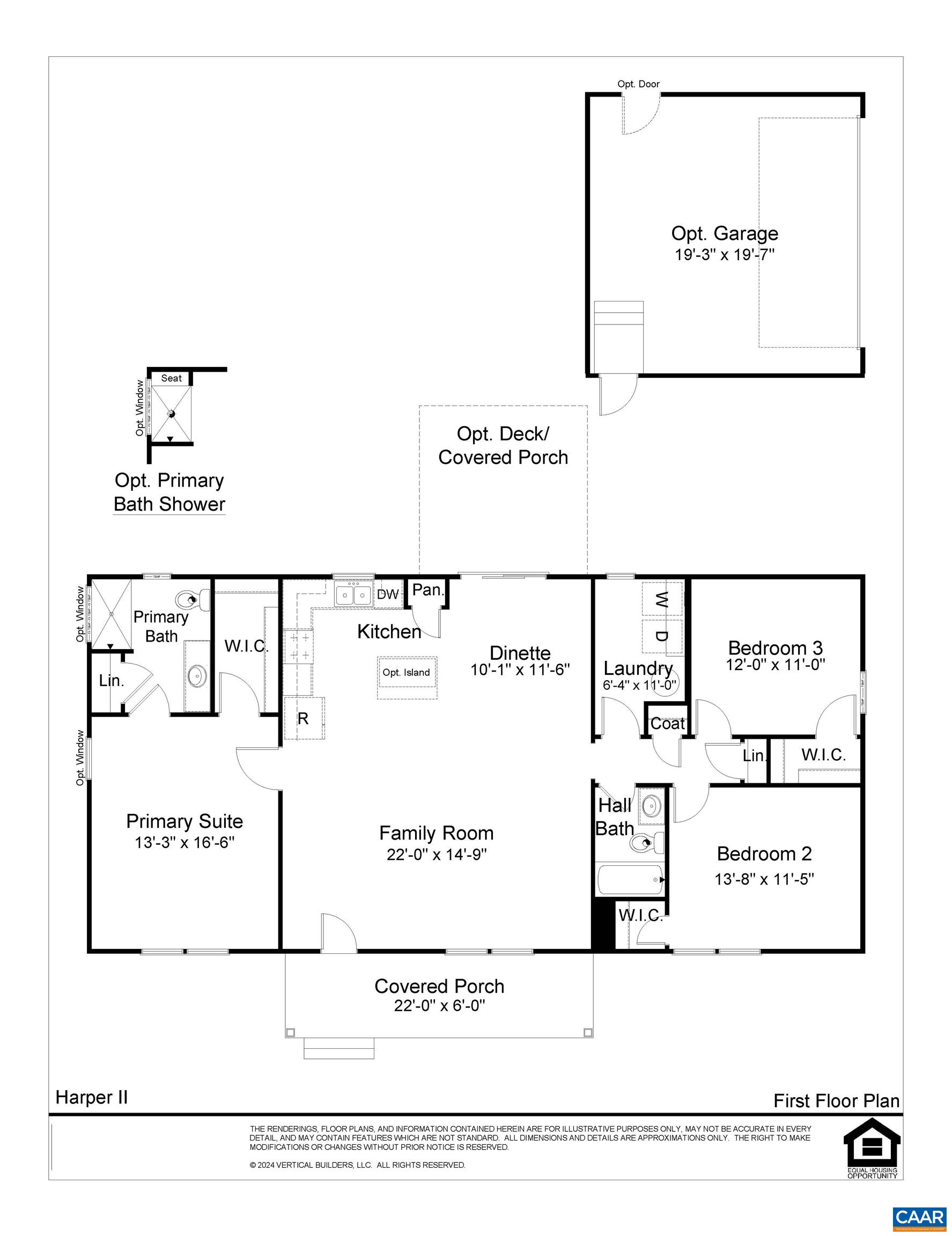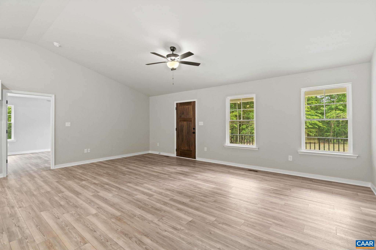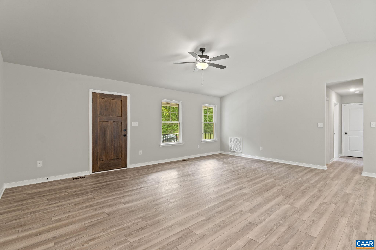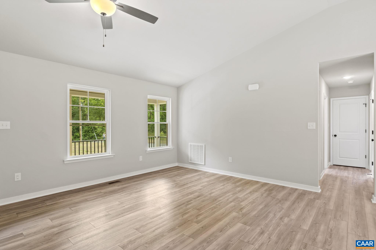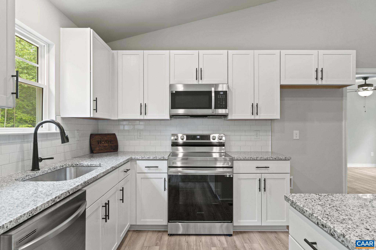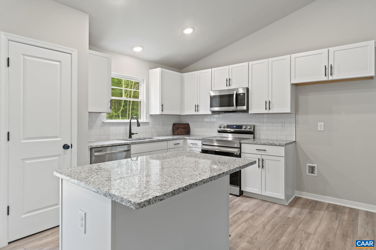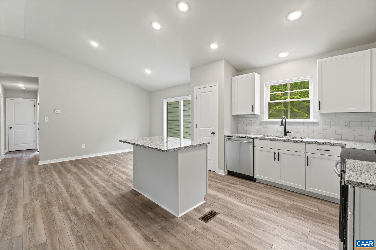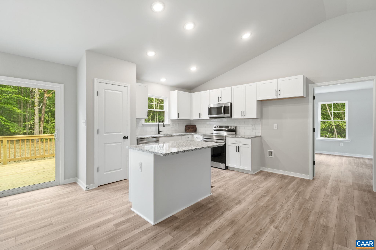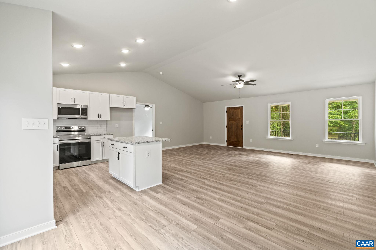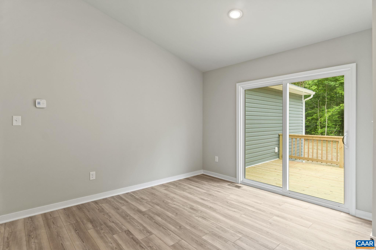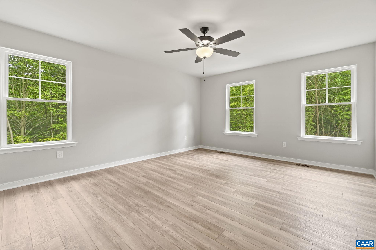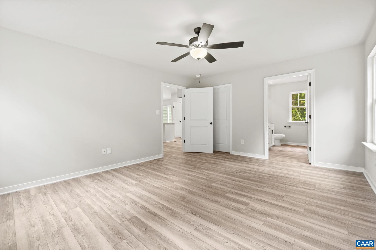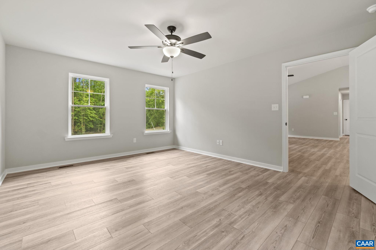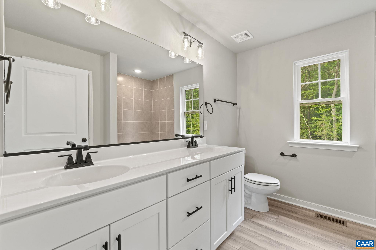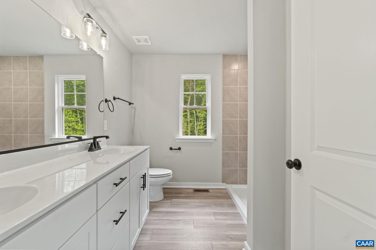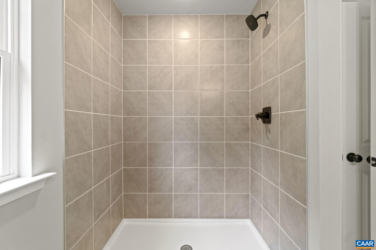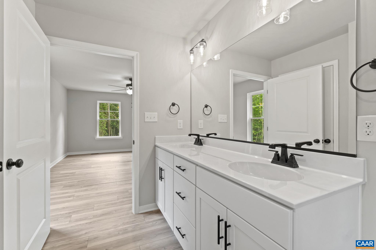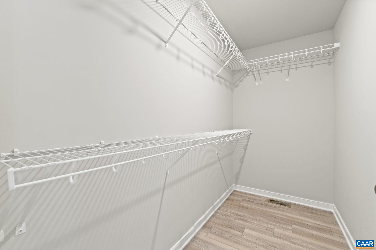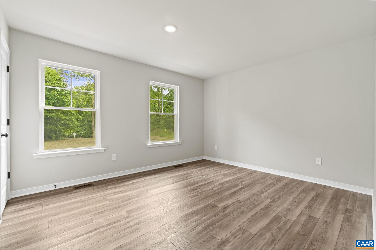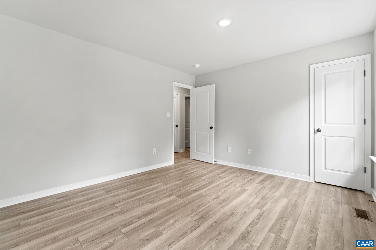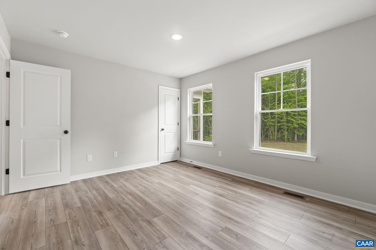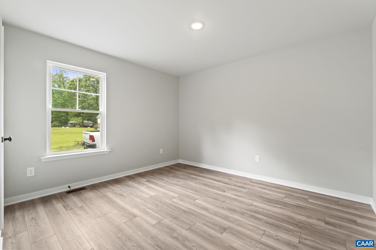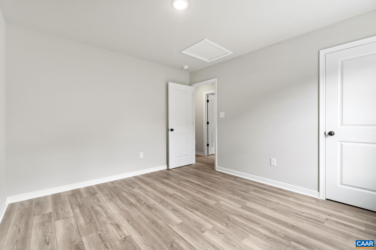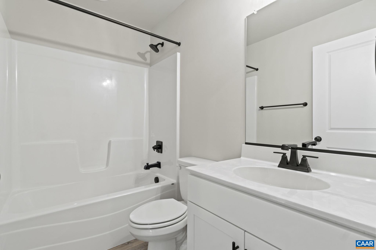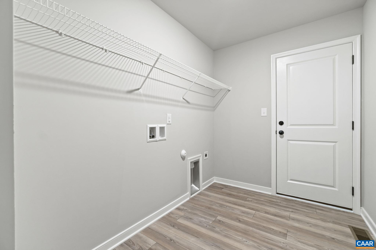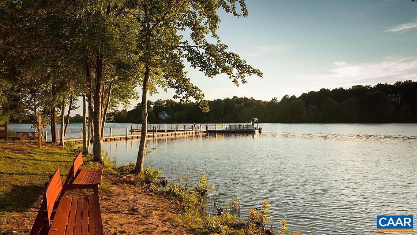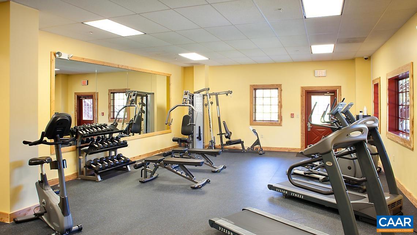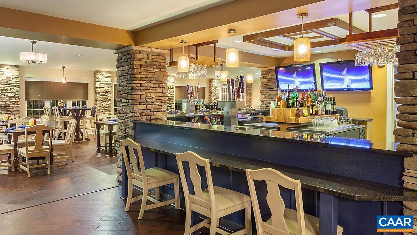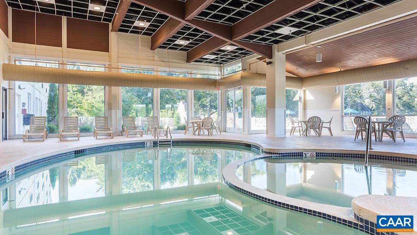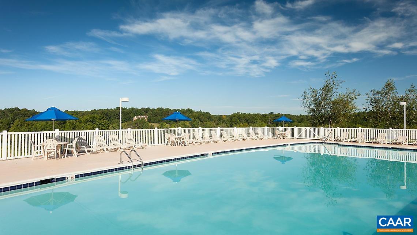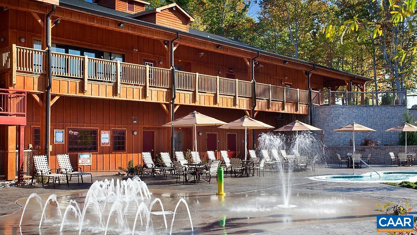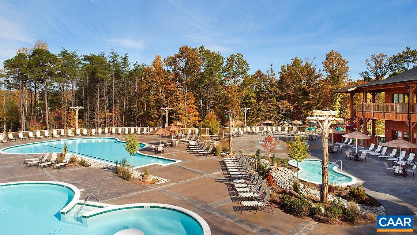Tbd Lot 211 Pinehurst Dr, Gordonsville VA 22942
- $329,950
- MLS #:667844
- 3beds
- 2baths
- 0half-baths
- 1,512sq ft
- 0.36acres
Neighborhood: Pinehurst Dr
Square Ft Finished: 1,512
Square Ft Unfinished: 0
Elementary School: Trevilians
Middle School: Louisa
High School: Louisa
Property Type: residential
Subcategory: Detached
HOA: Yes
Area: Louisa
Year Built: 2025
Price per Sq. Ft: $218.22
1st Floor Master Bedroom: DoubleVanity,PrimaryDownstairs,WalkInClosets,BreakfastBar,BreakfastArea,EatInKitchen
HOA fee: $1497
Security: GatedCommunity, SmokeDetectors
Design: Ranch, Traditional
Roof: Composition,Shingle
Driveway: FrontPorch, Porch, Wood
Windows/Ceiling: DoublePaneWindows, LowEmissivityWindows
Garage Num Cars: 0.0
Cooling: CentralAir, EnergyStarQualifiedEquipment, HeatPump
Air Conditioning: CentralAir, EnergyStarQualifiedEquipment, HeatPump
Heating: Central, Electric, HeatPump
Water: CommunityCoop
Sewer: CommunityCoopSewer
Features: Carpet, CeramicTile, LuxuryVinylPlank
Basement: CrawlSpace
Appliances: Dishwasher, ElectricCooktop, ElectricRange, Disposal, Microwave
Amenities: CommonAreaMaintenance, FitnessFacility, Playground, Pools, RoadMaintenance, Sewer, TennisCourts, Water
Laundry: WasherHookup, DryerHookup
Amenities: BasketballCourt,Clubhouse,FitnessCenter,PicnicArea,Playground,TennisCourts,Water
Possession: CloseOfEscrow
Kickout: No
Annual Taxes: $97
Tax Year: 2024
Legal: SHENANDOAH CROSSING COUNTRY CLUB PB 8/311 LOT 211 PHASE 2 DB 896/516 .362 AC
Directions: From I 64 Exit Hwy 15 N. to Route 33 E, turn right onto Forest Hill Rd. You will check in at the guard gate, road changes name to Shenandoah Crossroads Dr. Follow Shen Crossroads Dr pass the lake then turn left on Pinehurst Drive, there is a sign on lot.
THIS IS A TO BE BUILT HOME! This Harper II home blends a rustic twist with a modern platform, offering 1,501sqft of versatile living space. Enter through an adorable front porch, perfect for sipping your morning coffee. Stepping inside, you'll find a spacious living designed to accommodate every moment. From the living room, the home transitions seamlessly into the kitchen and dining area, where functionality meets style. The kitchen boasts a pantry for added storage. The Harper II offers a walk-in laundry room and full bathroom to accommodate guests and serves bedrooms 2 and 3. The primary suite is a spacious retreat designed to offer peace and relaxation. This serene space includes a primary bathroom featuring a walk-in shower and extended vanity. Completing the suite is a large walk-in closet. Both secondary bedrooms also feature their own walk-in closet. Located in Shenandoah Crossing, a resort-style community featuring a 60-acre lake, scenic walking paths and a short drive to Charlottesville. Incentive: up to $10k flex cash with use preferred lender Pictures used for advertising purposes and are not of the house, may include upgrades, not part of the advertised price.
Builder: Vertical Builders
Days on Market: 3
Updated: 8/15/25
Courtesy of: Hometown Realty Services - Twin Hickory
Want more details?
Directions:
From I 64 Exit Hwy 15 N. to Route 33 E, turn right onto Forest Hill Rd. You will check in at the guard gate, road changes name to Shenandoah Crossroads Dr. Follow Shen Crossroads Dr pass the lake then turn left on Pinehurst Drive, there is a sign on lot.
View Map
View Map
Listing Office: Hometown Realty Services - Twin Hickory

