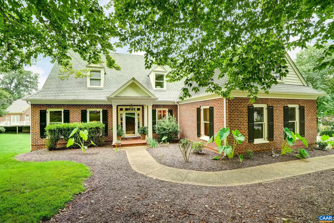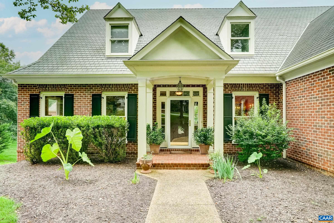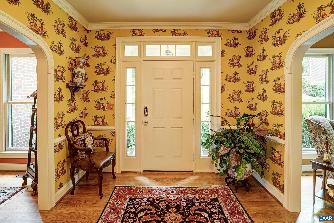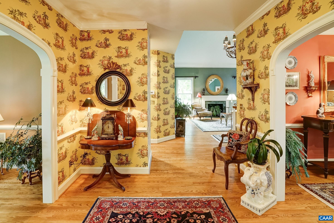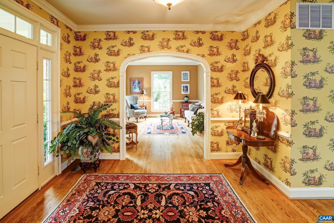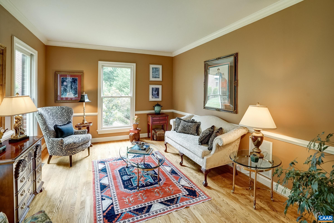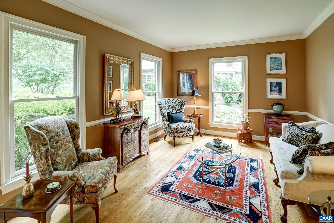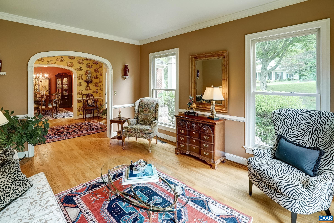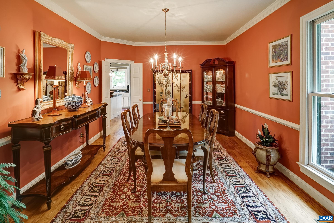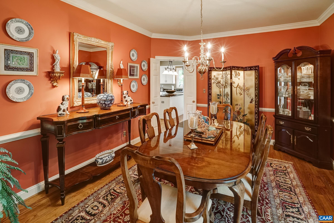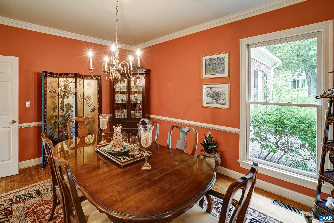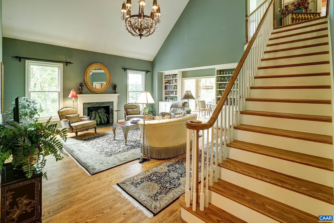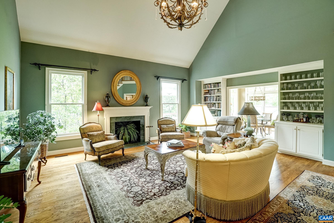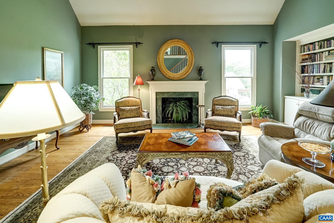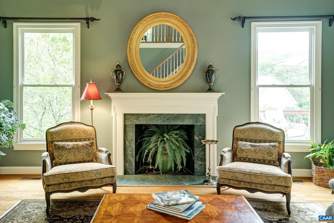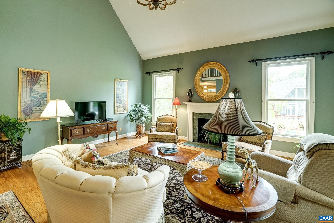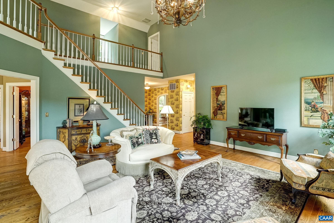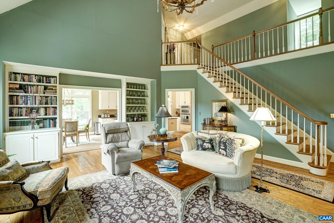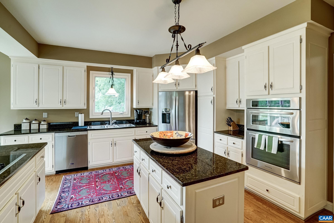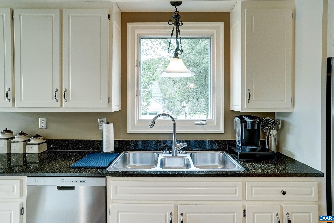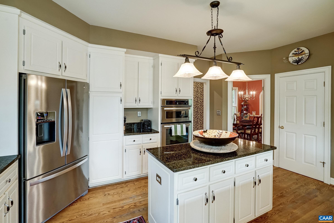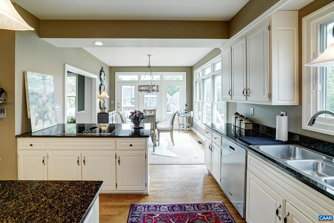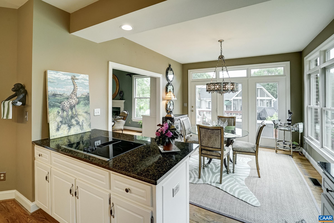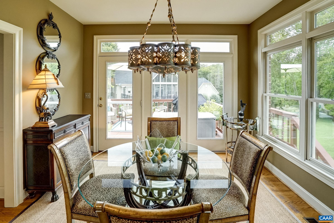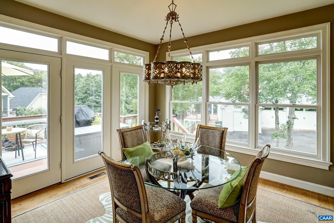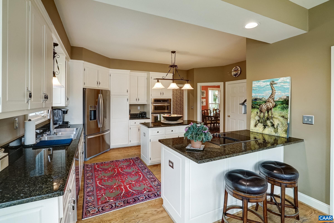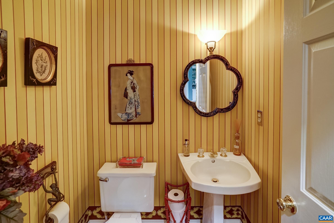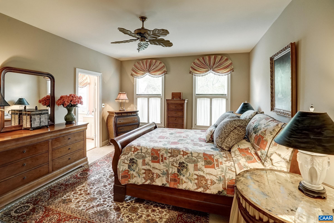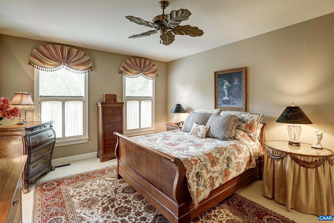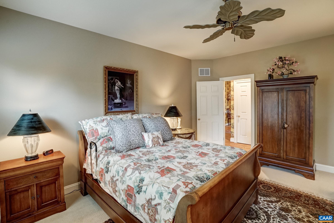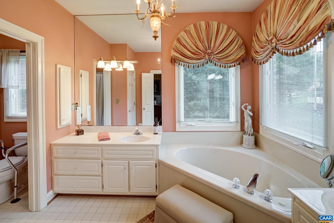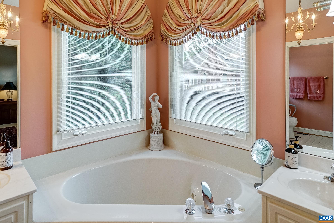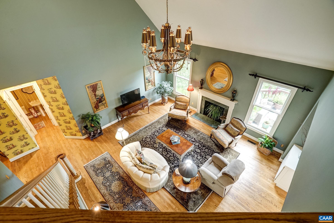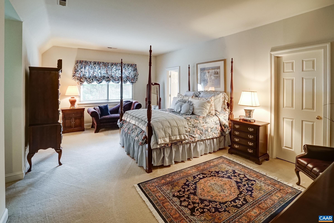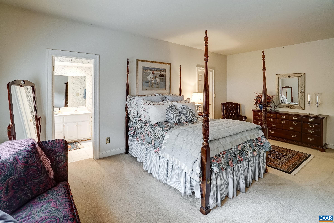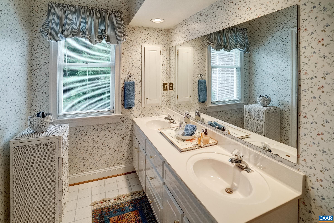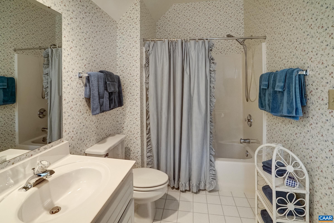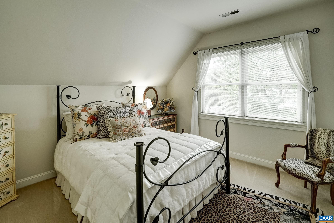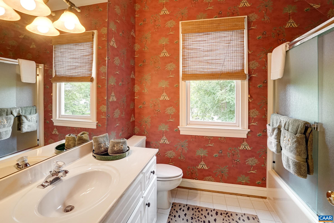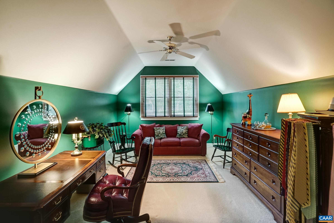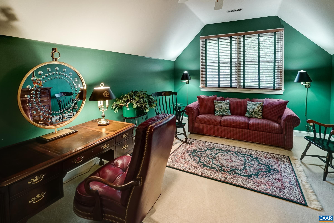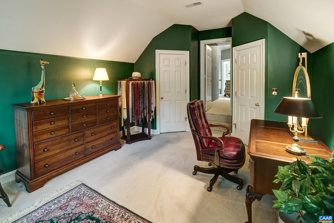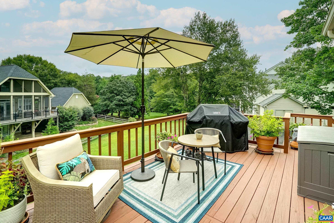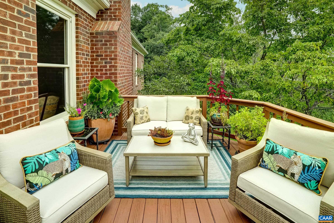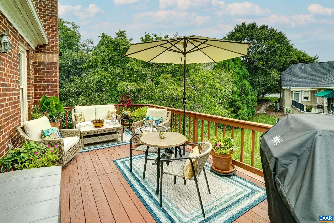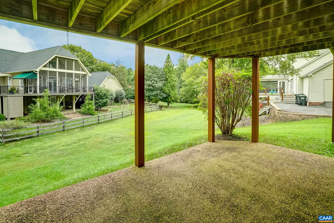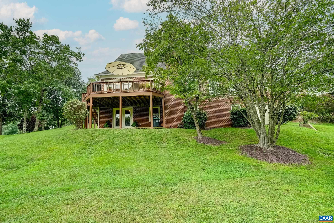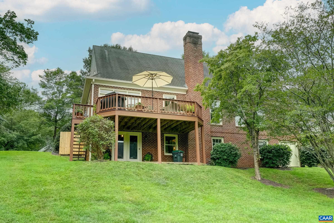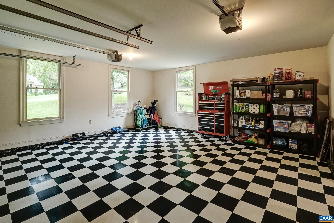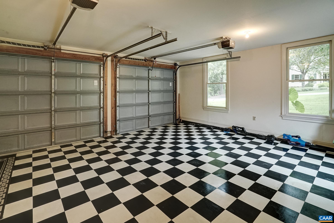3402 Cotswold Ln, Keswick VA 22947
- $939,000
- MLS #:667707
- 4beds
- 3baths
- 1half-baths
- 3,291sq ft
- 0.35acres
Neighborhood: Cotswold Ln
Square Ft Finished: 3,291
Square Ft Unfinished: 2073
Elementary School: Stone-Robinson
Middle School: Burley
High School: Monticello
Property Type: residential
Subcategory: Detached
HOA: Yes
Area: Albemarle
Year Built: 1994
Price per Sq. Ft: $285.32
1st Floor Master Bedroom: JettedTub,PrimaryDownstairs,BreakfastBar,BreakfastArea,HighCeilings,RecessedLighting,VaultedCeilings
HOA fee: $1528
Security: GatedCommunity, SmokeDetectors
Roof: Composition,Shingle
Driveway: Deck, FrontPorch, Porch
Windows/Ceiling: DoublePaneWindows, Screens, TiltInWindows
Garage Num Cars: 2.0
Cooling: CentralAir, HeatPump
Air Conditioning: CentralAir, HeatPump
Heating: HeatPump
Water: Public
Sewer: PublicSewer
Features: Carpet, CeramicTile, Hardwood
Basement: ExteriorEntry, Full, InteriorEntry, Unfinished, WalkOutAccess
Fireplace Type: Masonry, WoodBurning
Appliances: BuiltInOven, Dishwasher, ElectricCooktop, Disposal, Microwave, Refrigerator
Amenities: AssociationManagement, CommonAreaMaintenance, Insurance, Playground, RoadMaintenance, SnowRemoval, Security
Laundry: WasherHookup, DryerHookup, Sink
Amenities: BasketballCourt,Clubhouse,FitnessCenter,GolfCourse,MeetingBanquetPartyRoom,Playground,Pool,SportsFields,TennisCourts,Tra
Kickout: No
Annual Taxes: $7,859
Tax Year: 2025
Legal: Section F Lot 29 Glenmore Phase I
Directions: Take Route 250 east from Charlottesville to Glenmore. Through the Gatehouse to the 3rd left onto Paddington Circle; 1st right onto Piper Way; 1st left onto Marsden Pt and immediate left onto Cotswold Lane. House on the left near cul-de-sac. No Sign.
Impeccably maintained and thoughtfully cared for, this handsome brick home is nestled within the prestigious gated community of Glenmore. Offering timeless curb appeal and quality craftsmanship, this property is a rare find. Step inside to a beautifully detailed formal living and dining rooms, featuring elegant cased openings and extensive moldings, including chair rail accents. The light-filled great room boasts a soaring cathedral ceiling, creating an open and airy atmosphere ideal for relaxing or entertaining. The kitchen is a chef's delight, showcasing stainless steel appliances, granite countertops, a central island, and a breakfast bar. A spacious dining area just off the kitchen pens to a rear deck-perfect for morning coffee or evening gatherings. Rich hardwood floors flow throughout the main living spaces. The main level includes a convenient primary suite, while the second floor offers three additional bedrooms and two full baths, providing ample space for family or guests. The full unfinished basement offers a wood-burning fireplace and a rough-in bath, presenting endless possibilities for future expansion. Purchaser can get 25% off of the initiation to The Club at Glenmore if they join within 30 days of closing.
Days on Market: 19
Updated: 8/28/25
Courtesy of: Long & Foster - Glenmore
Want more details?
Directions:
Take Route 250 east from Charlottesville to Glenmore. Through the Gatehouse to the 3rd left onto Paddington Circle; 1st right onto Piper Way; 1st left onto Marsden Pt and immediate left onto Cotswold Lane. House on the left near cul-de-sac. No Sign.
View Map
View Map
Listing Office: Long & Foster - Glenmore

