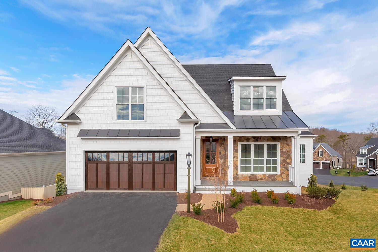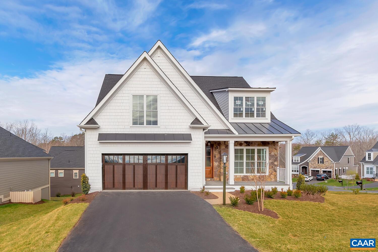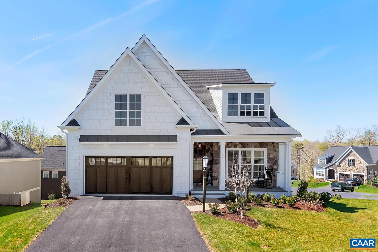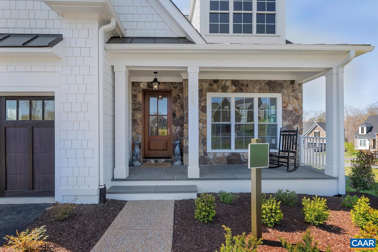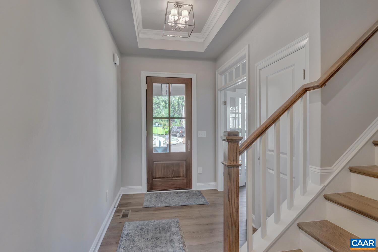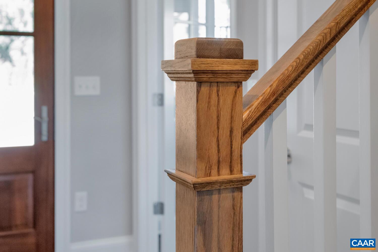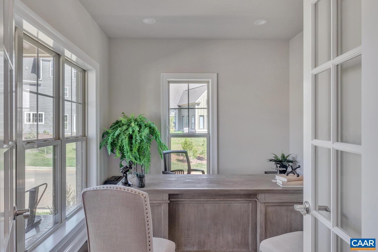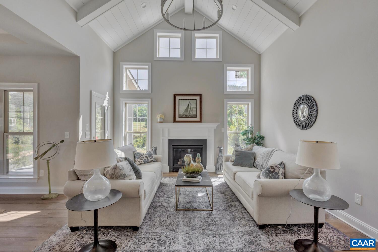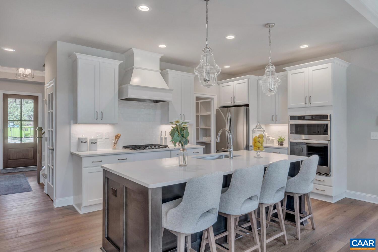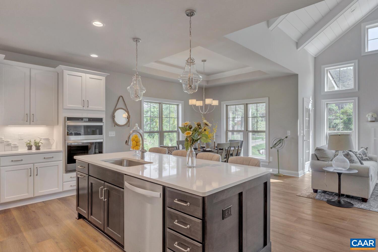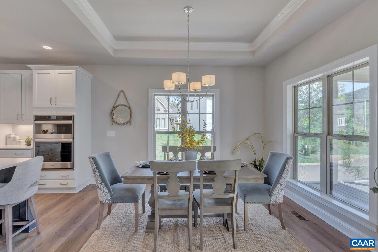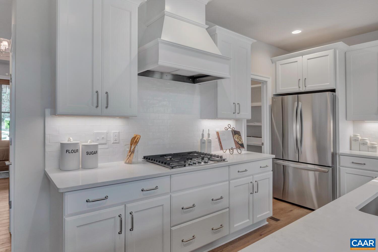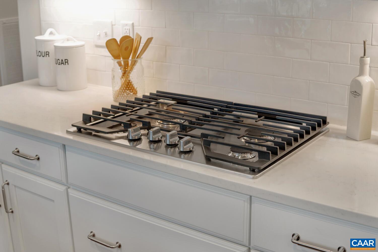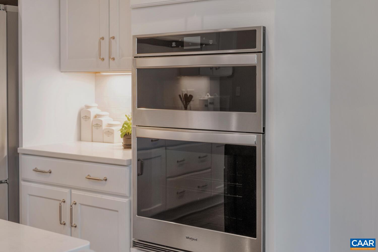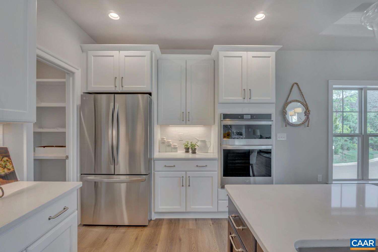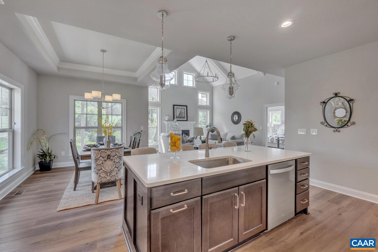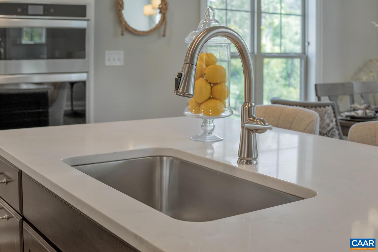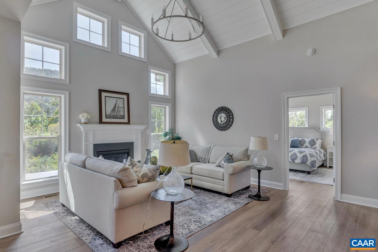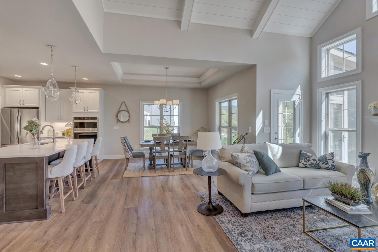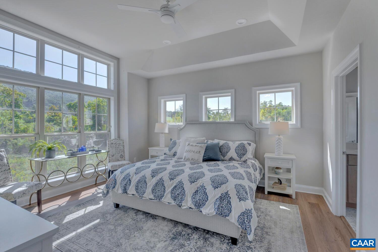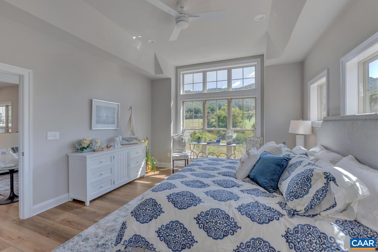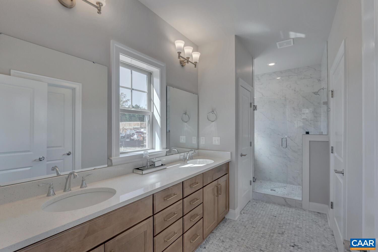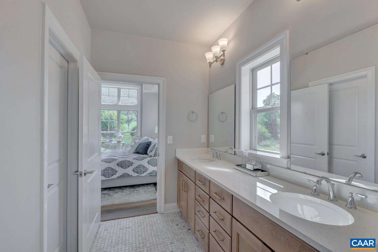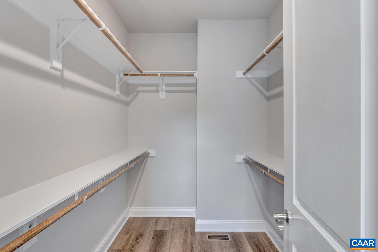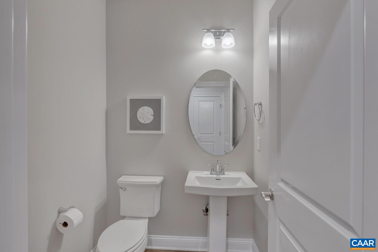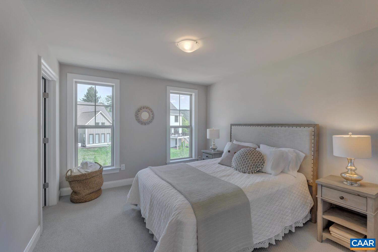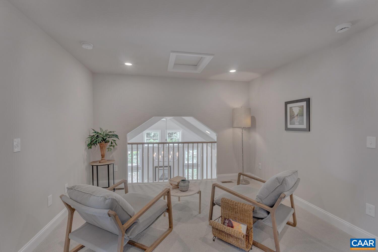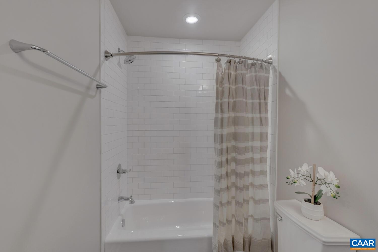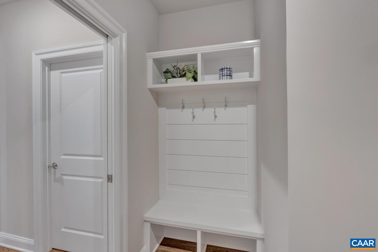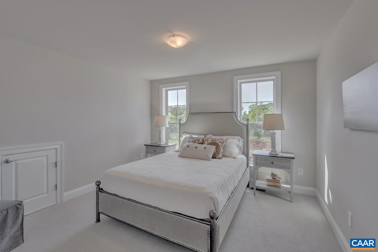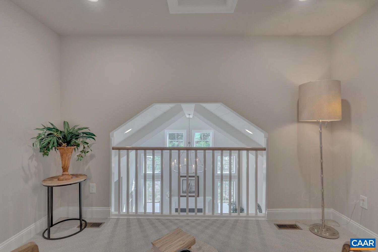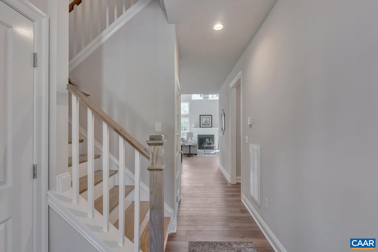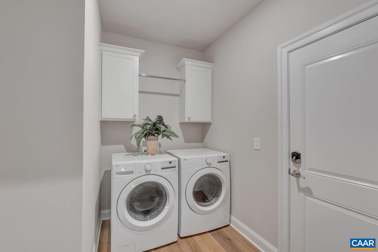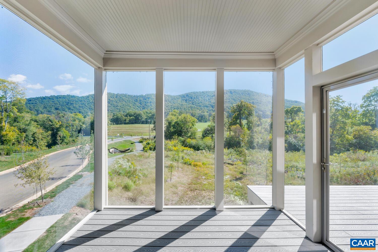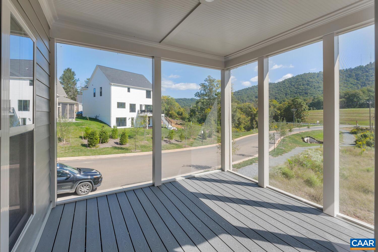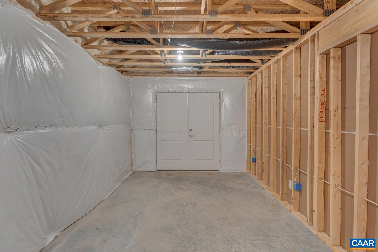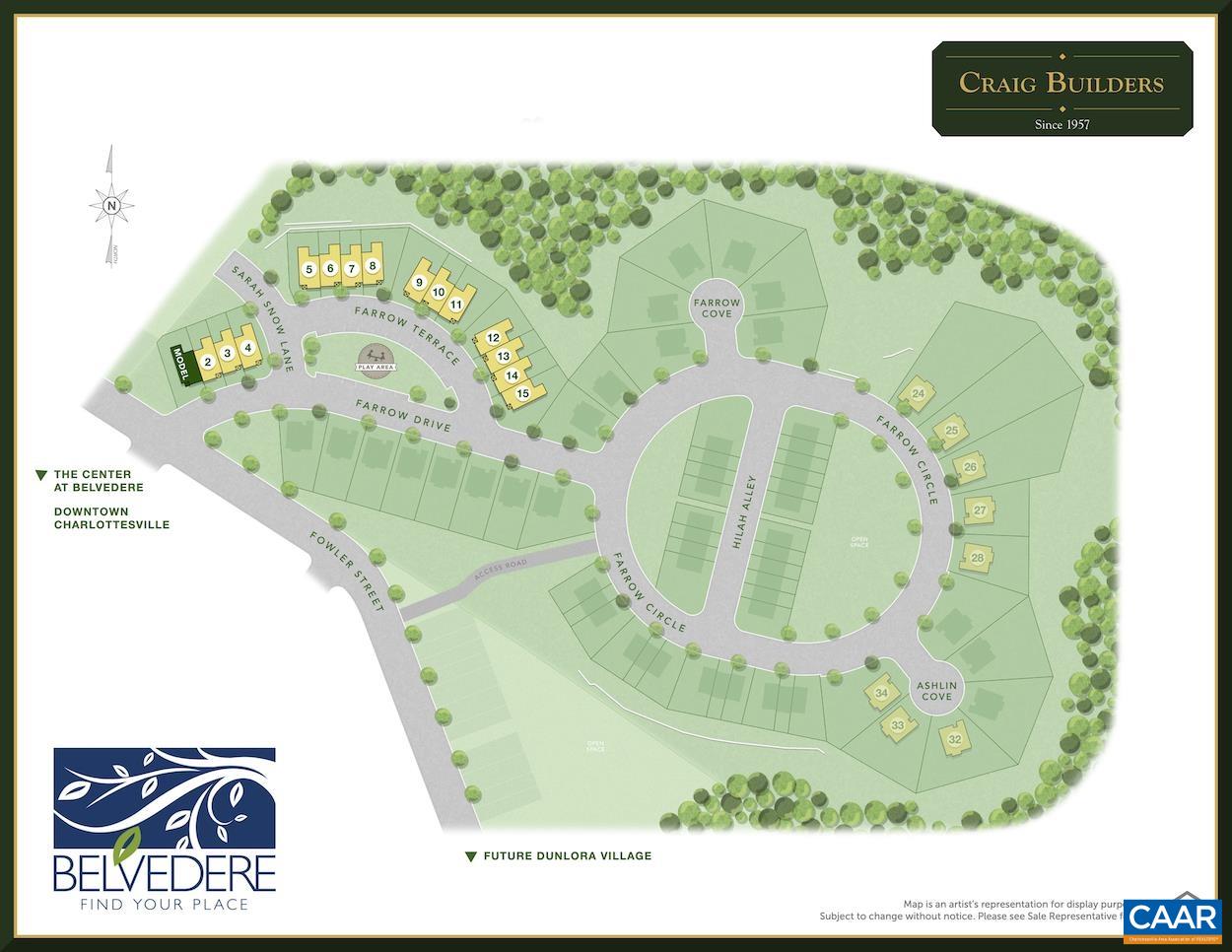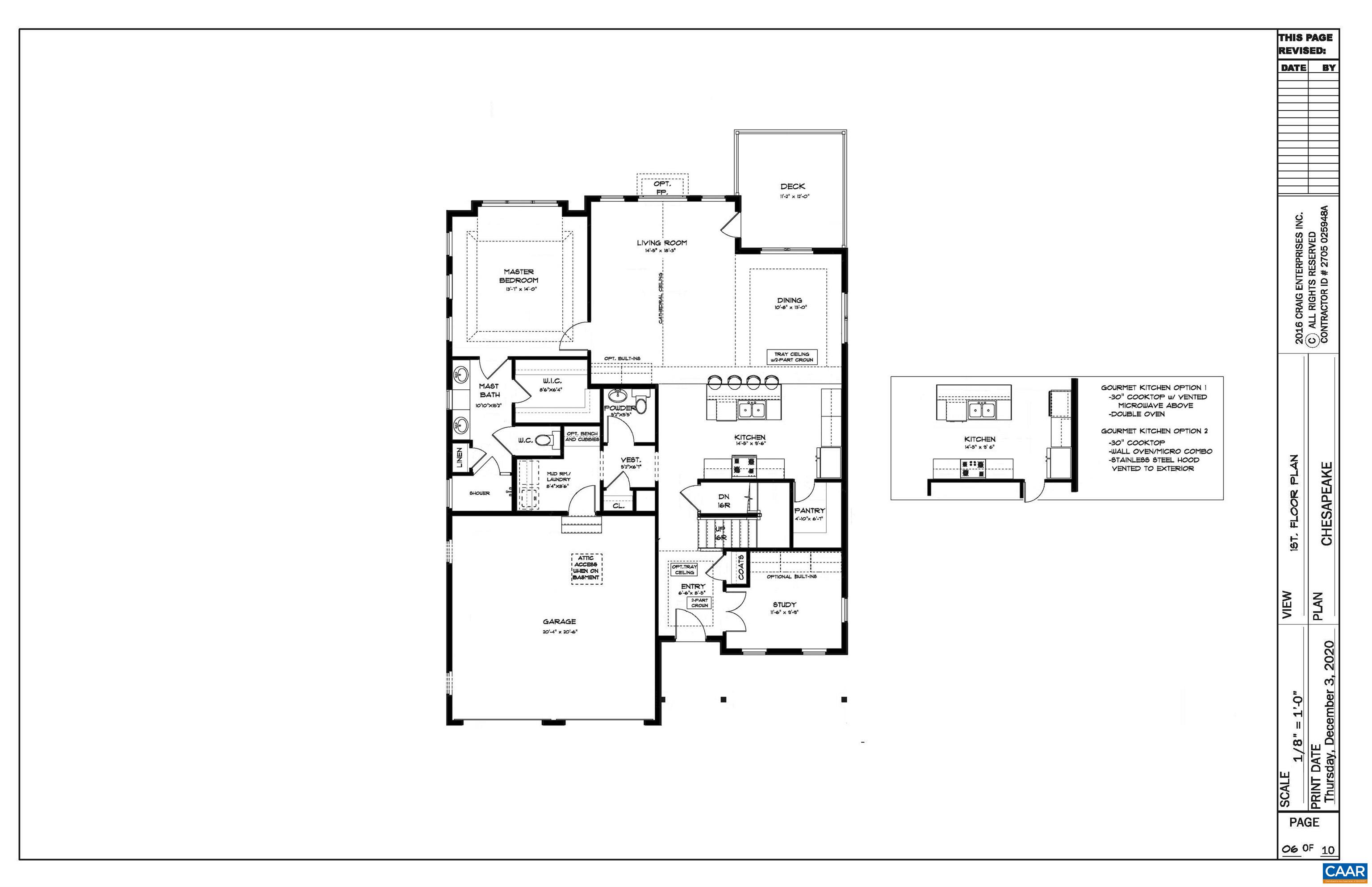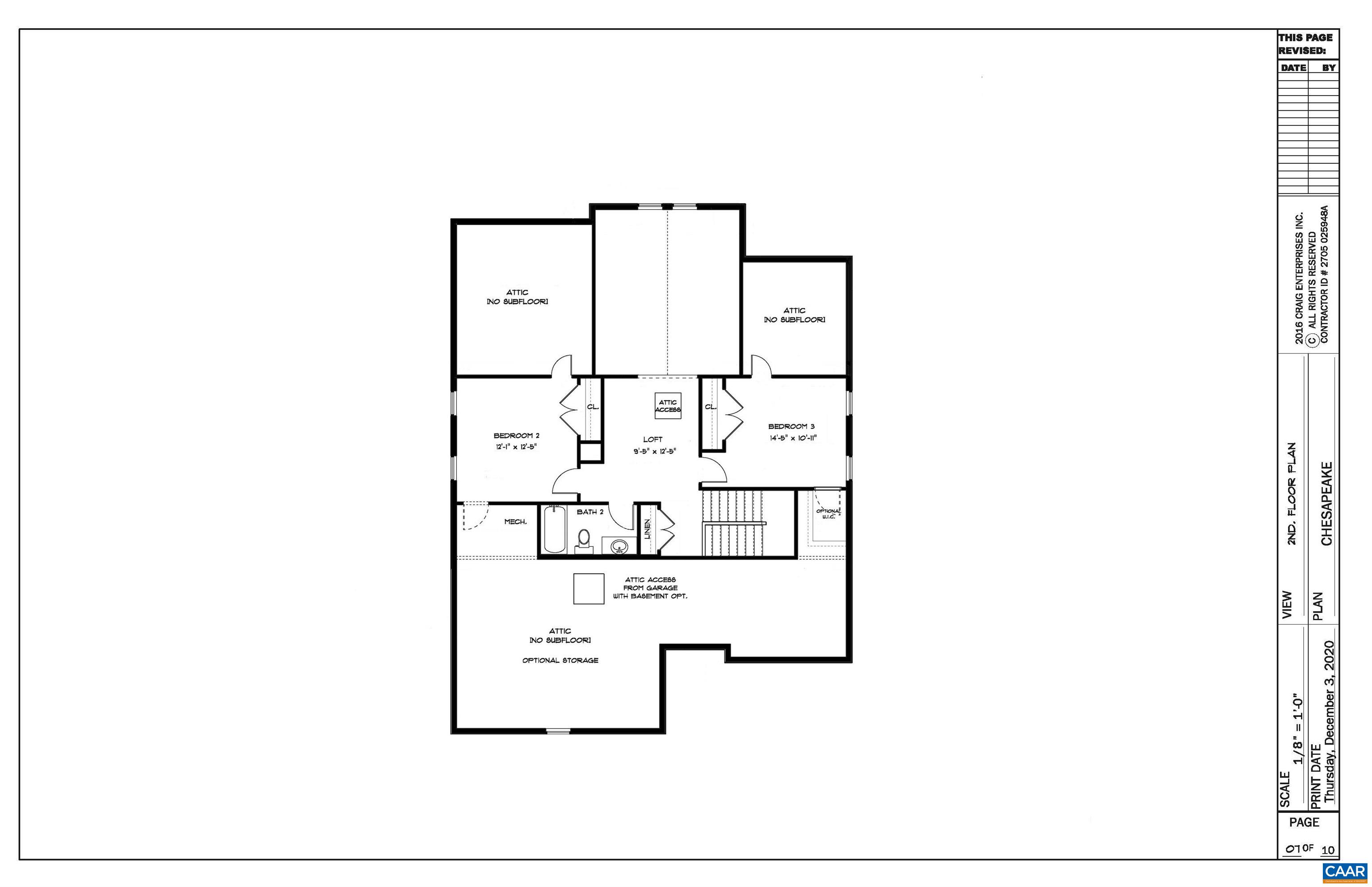280 Farrow Cir, Charlottesville VA 22901
- $1,114,900
- MLS #:667636
- 3beds
- 2baths
- 1half-baths
- 2,110sq ft
- 0.20acres
Neighborhood: Belvedere
Square Ft Finished: 2,110
Square Ft Unfinished: 1385
Elementary School: Agnor
Middle School: Burley
High School: Albemarle
Property Type: residential
Subcategory: Detached
HOA: Yes
Area: Albemarle
Year Built: 2026
Price per Sq. Ft: $528.39
1st Floor Master Bedroom: WetBar, DoubleVanity, PrimaryDownstairs, WalkInClosets, BreakfastBar, ButlersPantry, BreakfastArea, TrayCeilings, Entran
HOA fee: $150
View: Mountains, Residential
Security: DeadBolts, SmokeDetectors, CarbonMonoxideDetectors, RadonMitigationSystem
Design: Craftsman, Farmhouse
Roof: Architectural,Metal,Other
Driveway: RearPorch, FrontPorch, Patio, Porch
Windows/Ceiling: InsulatedWindows, LowEmissivityWindows, Screens, TiltInWindows, Vinyl
Garage Num Cars: 2.0
Electricity: Underground
Cooling: CentralAir
Air Conditioning: CentralAir
Heating: Central, Electric, NaturalGas
Water: Public
Sewer: PublicSewer
Features: Carpet, CeramicTile, LuxuryVinylPlank
Green Construction: HersIndexScore
Basement: ExteriorEntry, Heated, Unfinished
Fireplace Type: One, GasLog
Appliances: BuiltInOven, Dishwasher, EnergyStarQualifiedAppliances, Disposal, GasRange, Microwave, Refrigerator, TanklessWaterHeater
Amenities: CommonAreaMaintenance
Laundry: WasherHookup, DryerHookup
Amenities: None
Possession: CloseOfEscrow, SellerRentBack
Kickout: No
Annual Taxes: $0
Tax Year: 2025
Legal: Homesite 28
Directions: Selling from Dunlora Village: 1. Turn on Belvedere Blvd off of Rio Road 2. At the first roundabout take the first right on Farrow Dr. 3.Turn right onto Fowler St 4. Model Home is located on the corner of Folwer St and Odom Ct. (1st home on left)
NEWLY RELEASED! New homesites backing to old growth forest in the established Belvedere neighborhood, this location is not to be missed! The Chesapeake floorplan in Belvedere with main level owners suite and a Unfinished Basement! A spacious Primary Suite with tray ceiling, walk-in closet, floor to ceiling tile in the shower, oversized dual vanities, and a mud-set tile shower floor. Quality features throughout including 2x6 exterior walls, R-19 insulation, custom Mahogany front door, wood shelving in all closets, oak stairs, high quality LVP flooring, included granite or quartz countertop options, 16 SEER HVAC, 9' basement ceilings and so much more. Craig Builders will cover the cost of a one year family membership to Fairview Swim and Tennis Club which will be paid for at closing. Want to make changes to the plans? Our on staff draftsman is available to make these plans your own!
Builder: Craig Builders
Days on Market: 109
Updated: 11/23/25
Courtesy of: Nest Realty Group
Want more details?
Directions:
Selling from Dunlora Village: 1. Turn on Belvedere Blvd off of Rio Road 2. At the first roundabout take the first right on Farrow Dr. 3.Turn right onto Fowler St 4. Model Home is located on the corner of Folwer St and Odom Ct. (1st home on left)
View Map
View Map
Listing Office: Nest Realty Group

