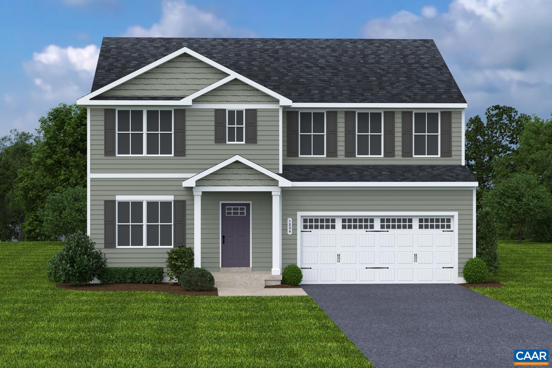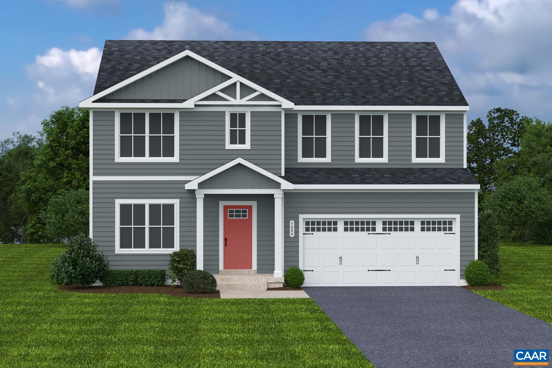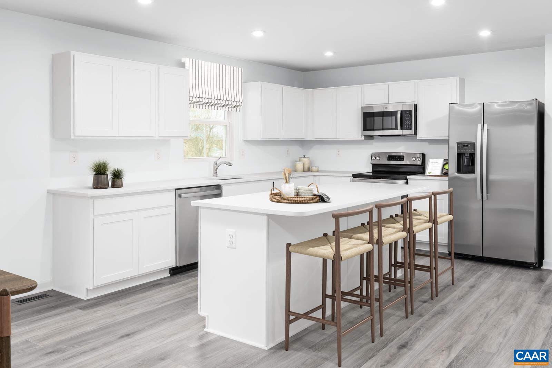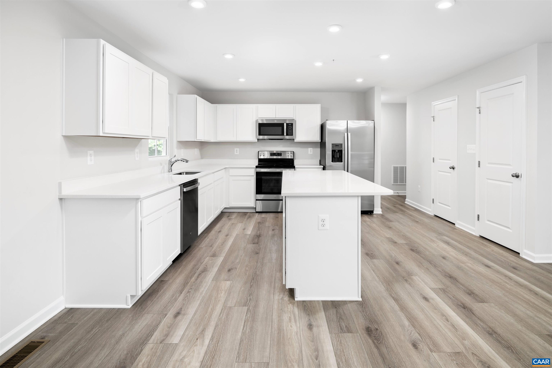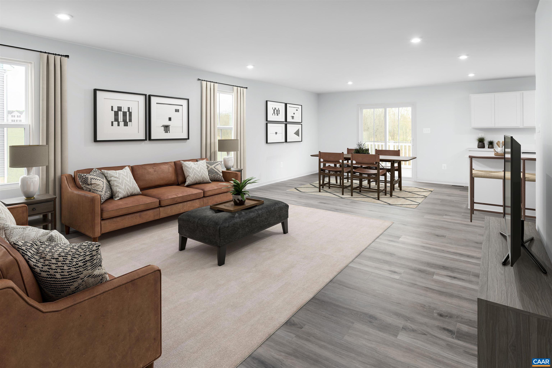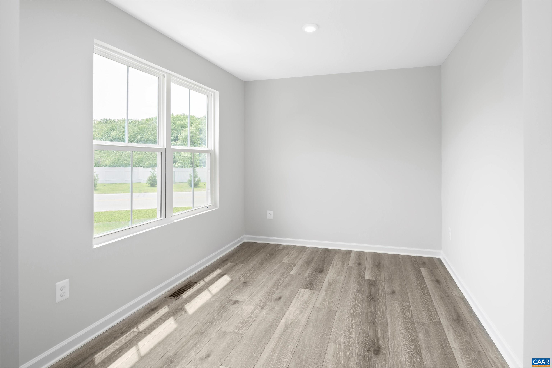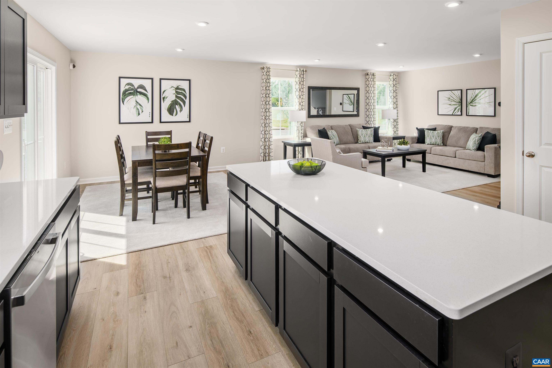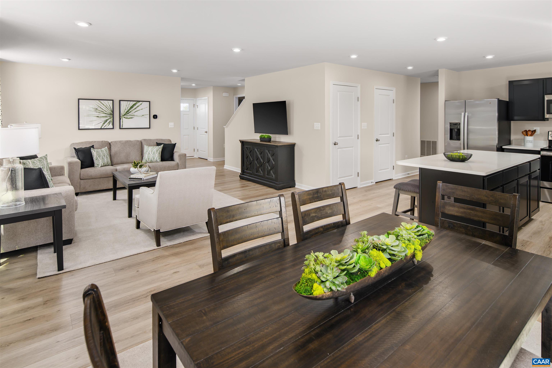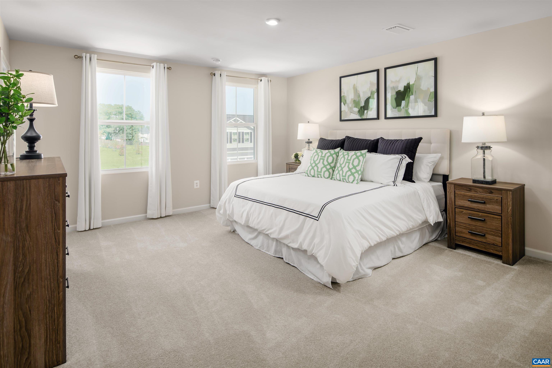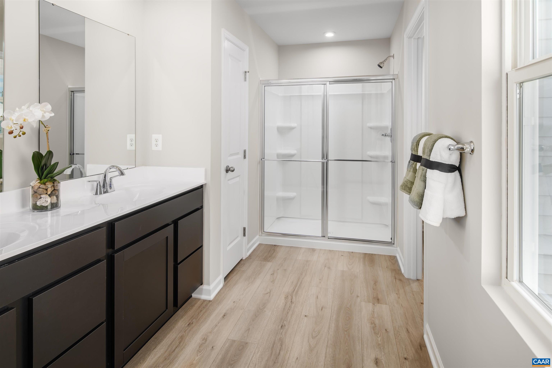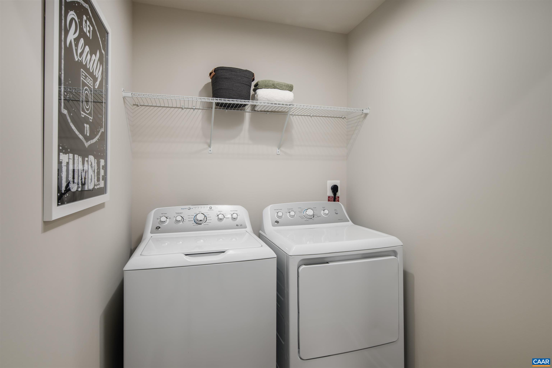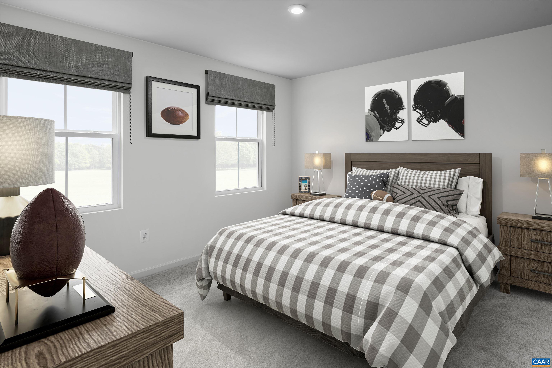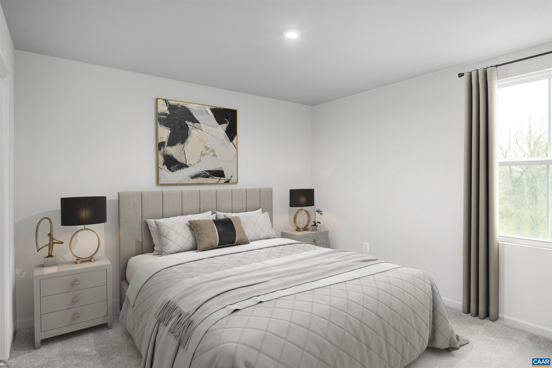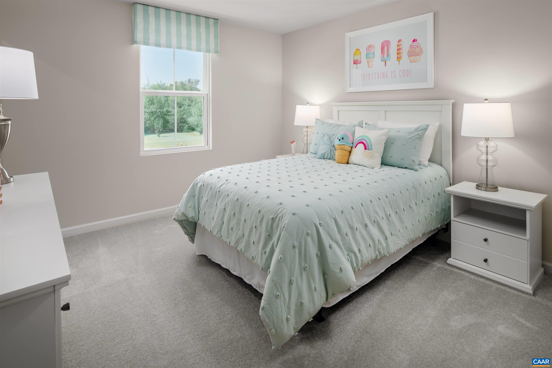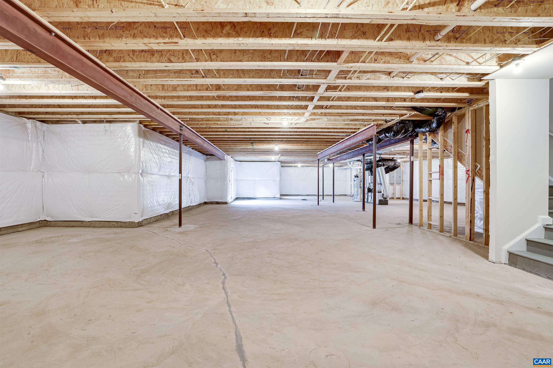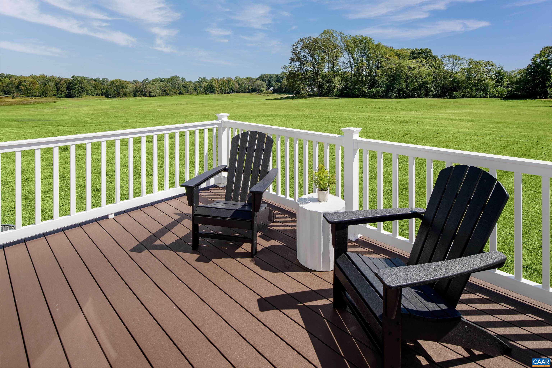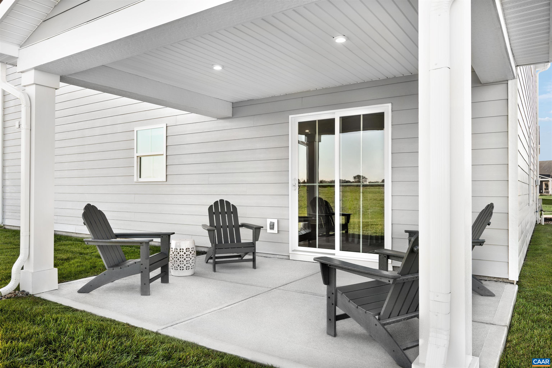9 Everglades Rd, Barboursville VA 22923
- $429,900
- MLS #:667578
- 6beds
- 3baths
- 0half-baths
- 2,540sq ft
- 0.15acres
Neighborhood: Everglades Rd
Square Ft Finished: 2,540
Square Ft Unfinished: 0
Elementary School: Ruckersville
Middle School: William Monroe
High School: William Monroe
Property Type: residential
Subcategory: Detached
HOA: Yes
Area: Greene
Year Built: 2025
Price per Sq. Ft: $169.25
1st Floor Master Bedroom: DoubleVanity,WalkInClosets,EntranceFoyer,HomeOffice,KitchenIsland,ProgrammableThermostat,WaterSenseFixtures
HOA fee: $95
View: Mountains, Residential
Security: SmokeDetectors, CarbonMonoxideDetectors, RadonMitigationSystem
Design: Craftsman
Roof: Architectural
Windows/Ceiling: InsulatedWindows, LowEmissivityWindows, Screens
Garage Num Cars: 2.0
Cooling: CentralAir, EnergyStarQualifiedEquipment
Air Conditioning: CentralAir, EnergyStarQualifiedEquipment
Heating: Electric, ForcedAir, HeatPump
Water: Public
Sewer: PublicSewer
Features: Carpet, LuxuryVinylPlank
Green Construction: HersIndexScore
Green Cooling: LowVocPaintMaterials
Appliances: Dishwasher, EnergyStarQualifiedAppliances, ElectricRange, Disposal, Microwave, Refrigerator, Dryer, Washer
Amenities: FitnessFacility, Pools, RoadMaintenance, SnowRemoval, Trash
Amenities: Clubhouse,FitnessCenter,Pool,Trails
Kickout: No
Annual Taxes: $0
Tax Year: 2025
Legal: 9 Everglades Road
Directions: Take 29N to Ruckersville Sheetz. Turn R onto Matthew Mill Rd. Take 1st R onto Preddy Creek Rd. Go 1 mile & turn R into Creekside onto White Sands Blvd. At the roundabout, take the 3rd exit. The parking lot for the model home will be ahead on L. The model
Creekside 2-Story Single Family Homes, Greene County's NEWEST amenity filled community featuring 2 pools, clubhouse w/fitness center, playground, pickleball, walking trails and much more! Located north of Charlottesville on 29, set in a peaceful setting with beautiful mountain views. This Hazel Floorplan is available for a December delivery. Featuring 6 bedrooms, 3 baths and a 2 car garage. Highlighted by a large great room adjoining a gourmet kitchen with an island overlooking the dining area. Just off the garage, a first-floor guest suite means you don't have to sacrifice your flex room at the front of the home, which makes an ideal office or play space. Upstairs, 3 guest bedrooms feature a walk-in closet, share a hall bath, and lead to a 2nd floor loft or additional guest bedroom. Your luxury owner's suite includes a dual-vanity bath and 2 walk-in closets. You are going to love everything about the Hazel. PLUS, take advantage of $15,000 in additional savings to be used towards closing costs or securing your lowest possible payment. Every new home in Creekside is tested, inspected and HERS scored by a third-party energy consultant and inspector.
Builder: Ryan Homes
Days on Market: 0
Updated: 8/05/25
Courtesy of: Howard Hanna Roy Wheeler Realty Co.- Charlottesville
New Listing
Want more details?
Directions:
Take 29N to Ruckersville Sheetz. Turn R onto Matthew Mill Rd. Take 1st R onto Preddy Creek Rd. Go 1 mile & turn R into Creekside onto White Sands Blvd. At the roundabout, take the 3rd exit. The parking lot for the model home will be ahead on L. The model
View Map
View Map
Listing Office: Howard Hanna Roy Wheeler Realty Co.- Charlottesville

