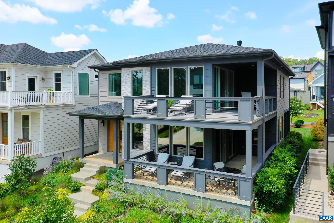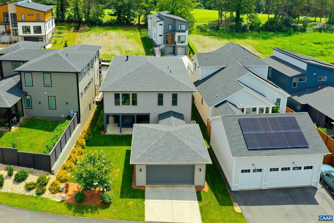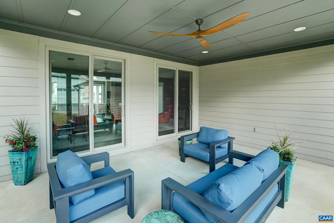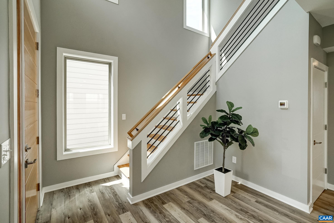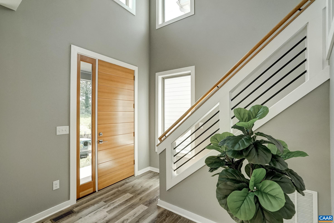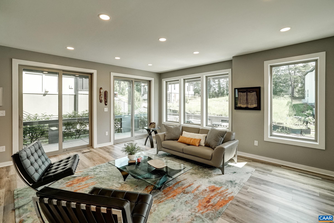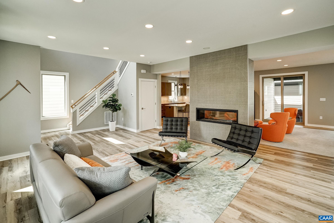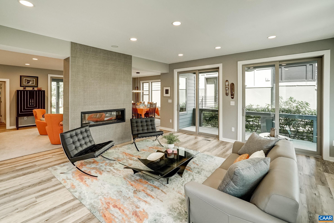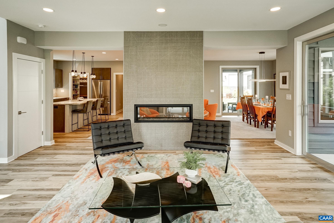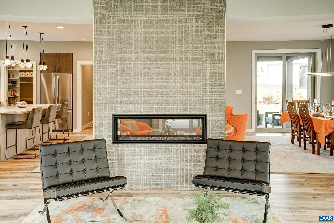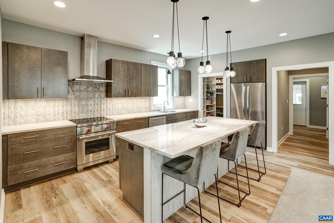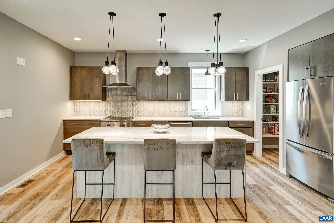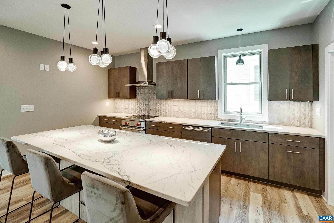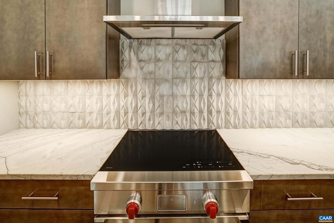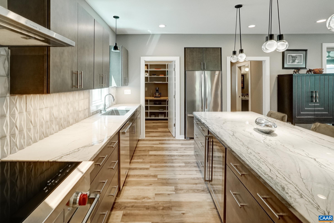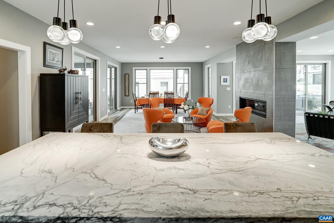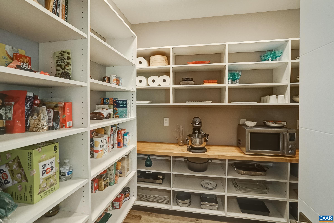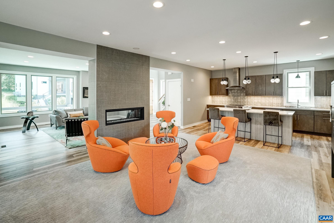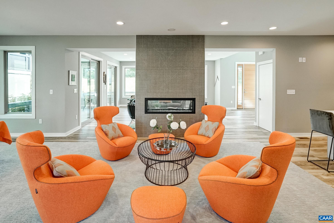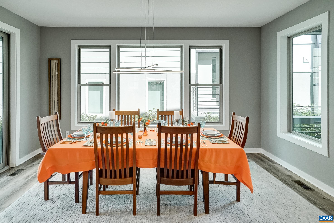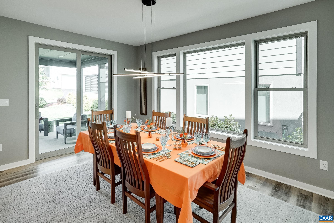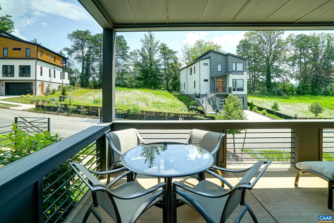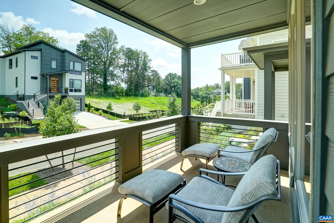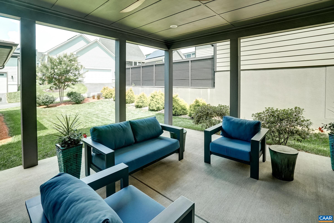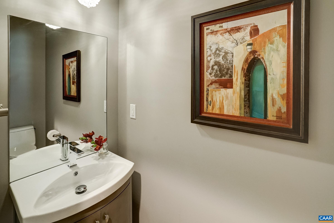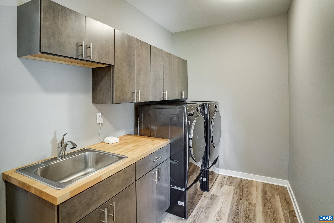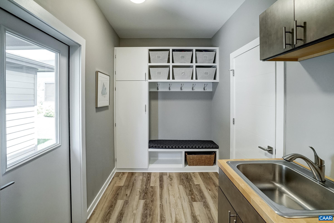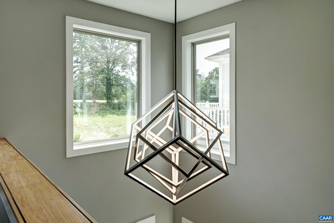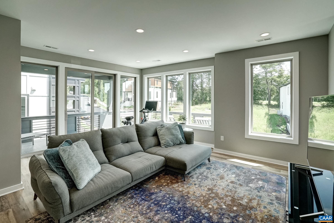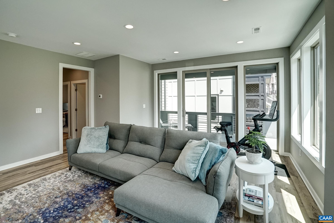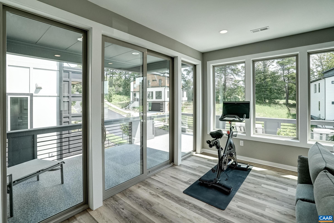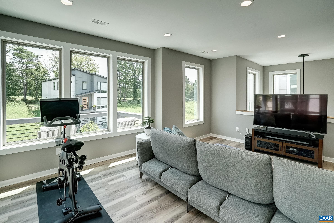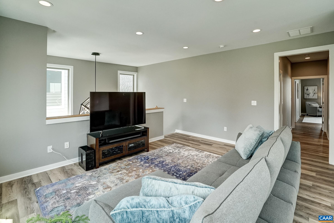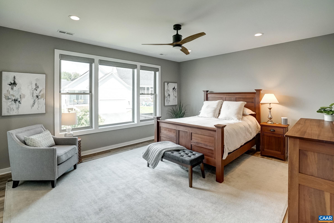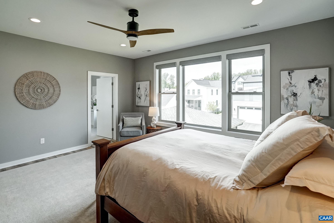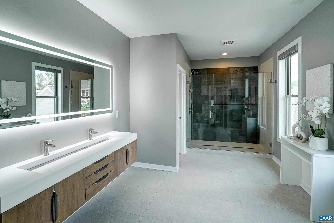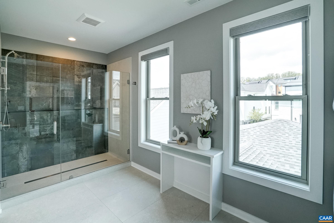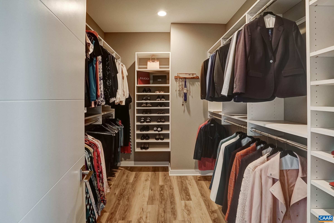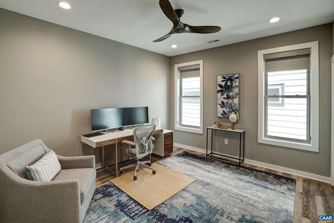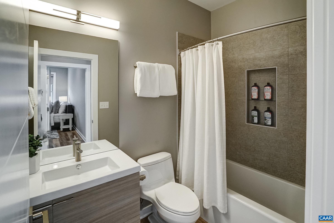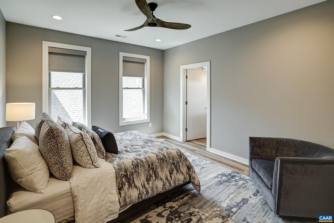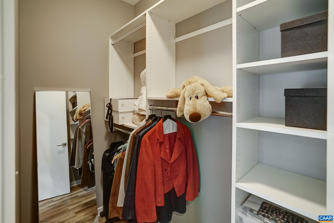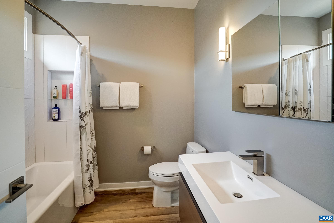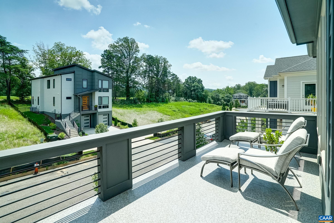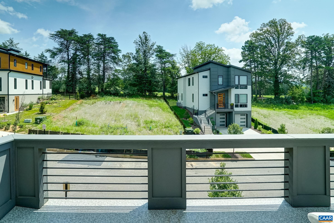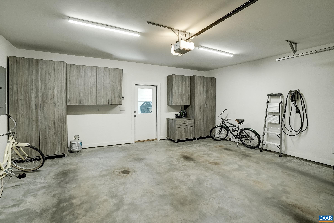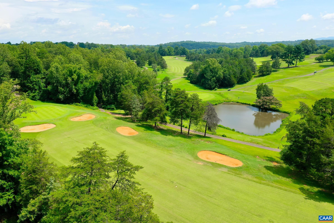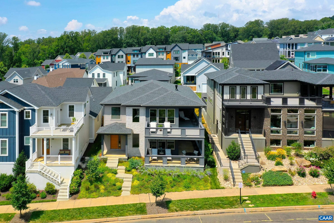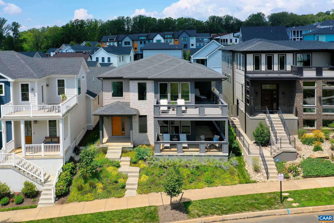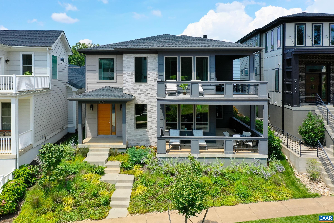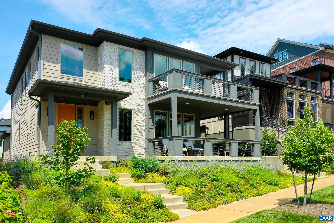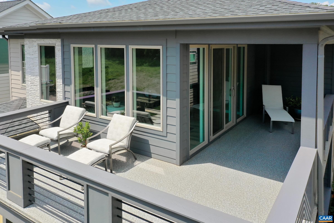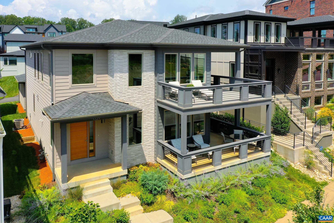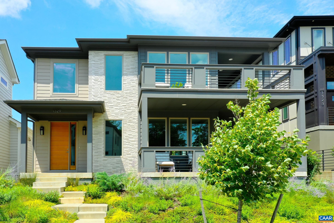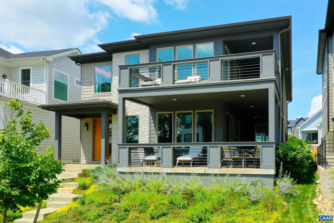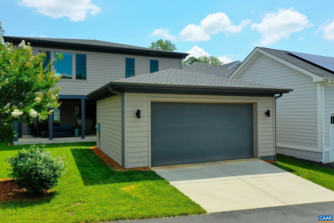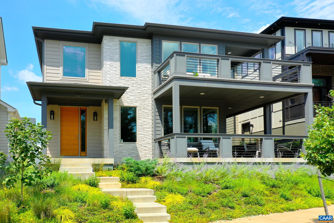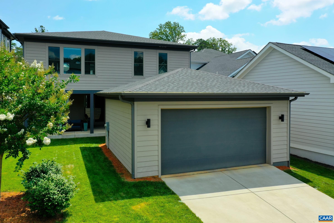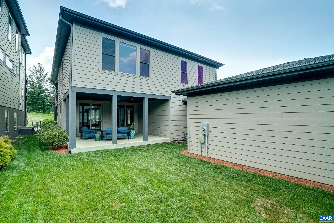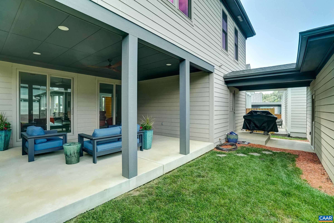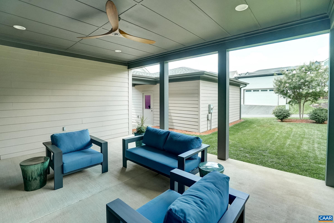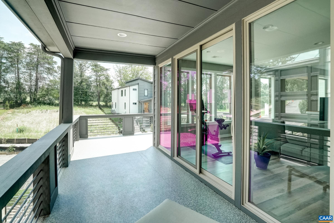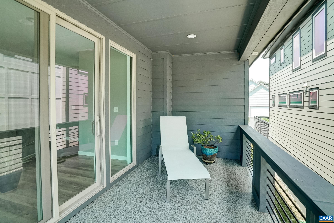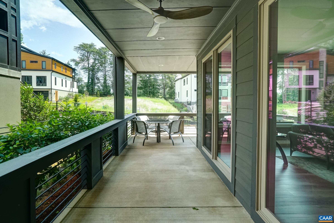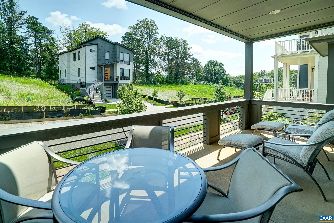1329 Pen Park Ln, Charlottesville VA 22901
- $1,095,000
- MLS #:667539
- 3beds
- 3baths
- 1half-baths
- 2,937sq ft
- 0.11acres
Neighborhood: Pen Park Ln
Square Ft Finished: 2,937
Square Ft Unfinished: 0
Elementary School: Greenbrier (Charlottesville)
Middle School: Walker & Buford
High School: Charlottesville
Property Type: residential
Subcategory: Detached
HOA: Yes
Area: Charlottesville
Year Built: 2020
Price per Sq. Ft: $372.83
1st Floor Master Bedroom: DoubleVanity,WalkInClosets,BreakfastBar,EntranceFoyer,EatInKitchen,HighCeilings,HomeOffice,KitchenIsland,Loft,MudRoom,Pr
HOA fee: $222
Security: CarbonMonoxideDetectors, SmokeDetectors, SurveillanceSystem
Design: Contemporary
Roof: Architectural
Driveway: Covered, Deck, FrontPorch, Patio, Porch, SidePorch
Windows/Ceiling: InsulatedWindows, LowEmissivityWindows, Screens, EnergyStarQualifiedWindows
Garage Num Cars: 2.0
Cooling: CentralAir
Air Conditioning: CentralAir
Heating: Central, HeatPump
Water: Public
Sewer: PublicSewer
Features: CeramicTile, LuxuryVinylPlank
Basement: CrawlSpace
Fireplace Type: Gas, GlassDoors
Appliances: Dishwasher, Disposal, InductionCooktop, Microwave, Refrigerator, SomeCommercialGrade
Amenities: Playground, ReserveFund, Trash
Laundry: WasherHookup, DryerHookup, Sink, Stacked
Amenities: PicnicArea,Playground,Trails
Kickout: No
Annual Taxes: $8,645
Tax Year: 2025
Legal: Lot 112 Ph III Lochlyn Hill
Directions: 250 East to Park Rd Exit. Turn Left onto Park Rd. Park turns into Rio Rd. Turn Right onto Pen Park Lane. Take a slight Right onto Lochlyn Hill Drive. Follow to Left on Pen Park Lane.
This custom-built home is a stunner where every detail speaks to luxury and functionality. An expansive open floor plan is an entertainers dream. The living room features a dual-sided, electric fireplace and 11-foot ceilings, perfect for both intimate moments and grand entertaining. The gourmet kitchen features upgraded appliances including Wolf induction range w/ convection oven, Cove dishwasher, and beverage/wine fridge, and modern design with a large, sleek island and pantry, and tile backsplash with hidden outlets, and opens into a large sitting room and formal dining area. Upstairs, the primary suite features remote-controlled blinds, custom walk-in closet and ensuite bathroom with floating vanity, and frameless glass shower. Two generous bedrooms each feature built-in closets and ceiling fans and offer comfortable living spaces. A versatile loft provides the perfect spot for movie nights or a home office. A covered lanai is a great spot to enjoy the back yard, and two levels of wrap around decks provide amazing outdoor entertaining options.
Builder: Arcadia Builders
Days on Market: 21
Updated: 8/27/25
Courtesy of: Long & Foster - Charlottesville West
Want more details?
Directions:
250 East to Park Rd Exit. Turn Left onto Park Rd. Park turns into Rio Rd. Turn Right onto Pen Park Lane. Take a slight Right onto Lochlyn Hill Drive. Follow to Left on Pen Park Lane.
View Map
View Map
Listing Office: Long & Foster - Charlottesville West

