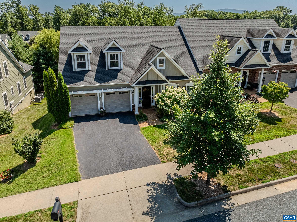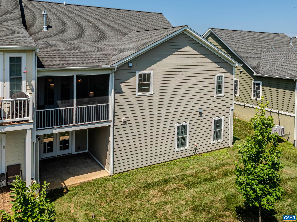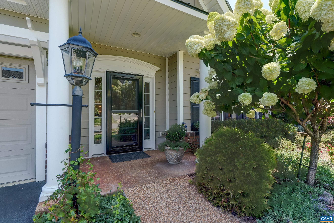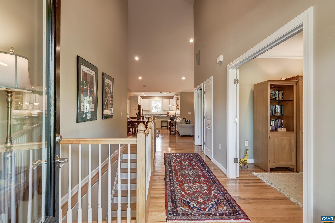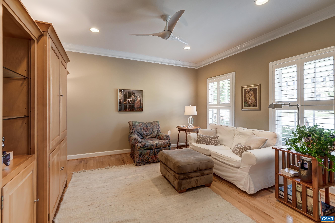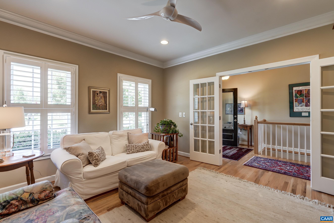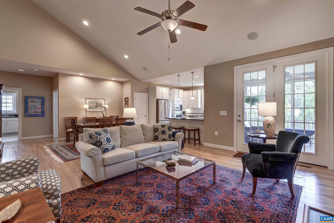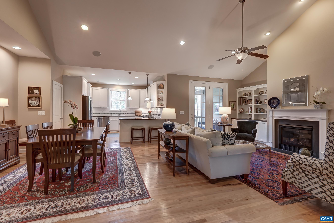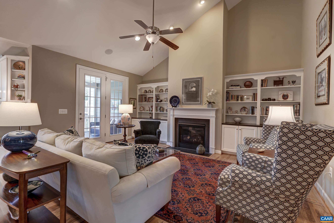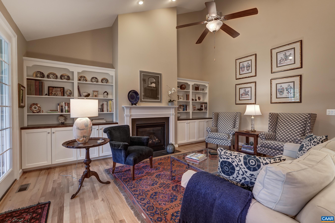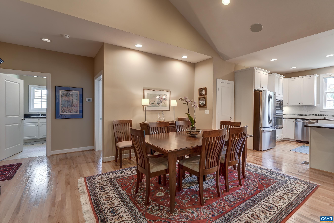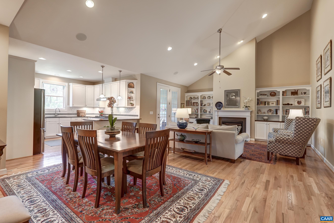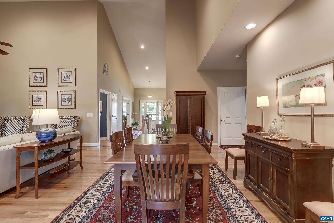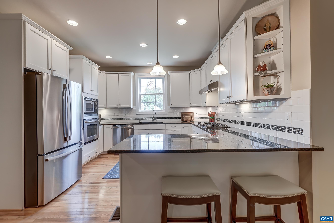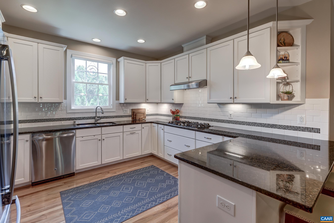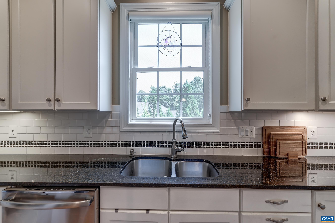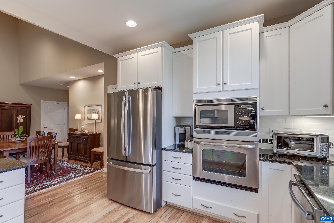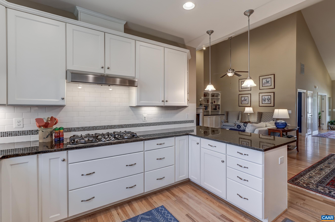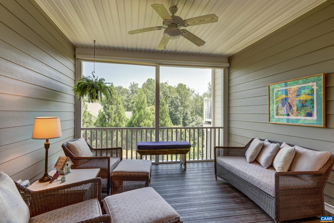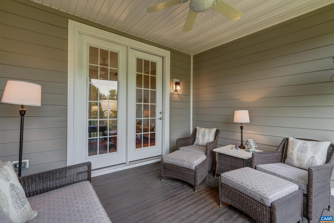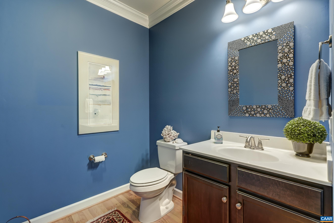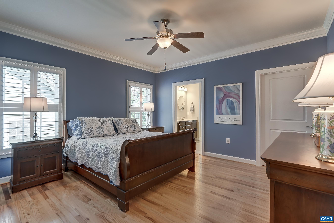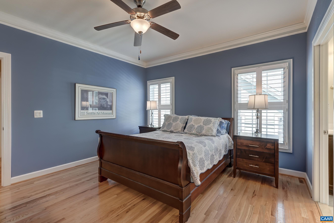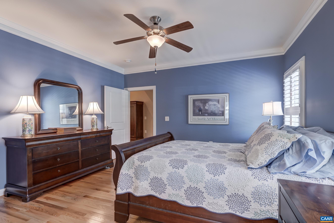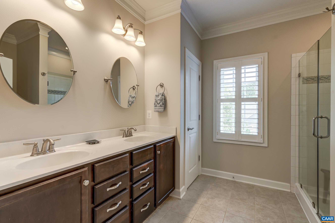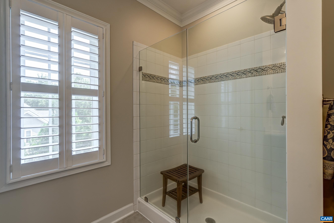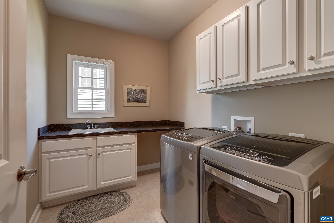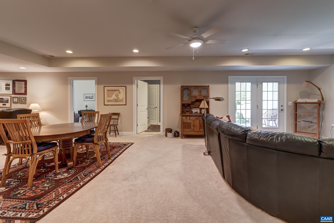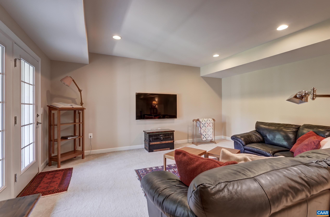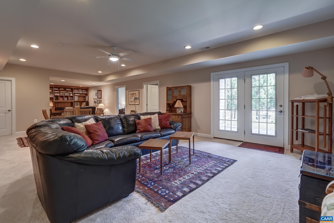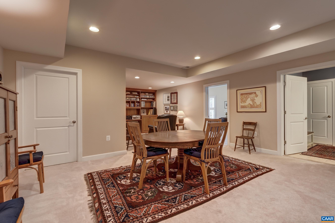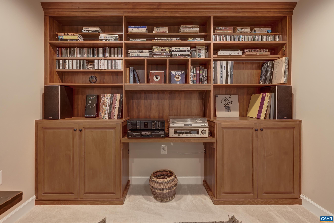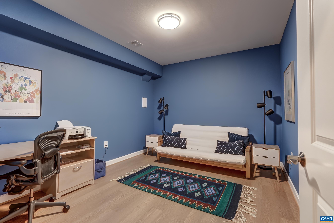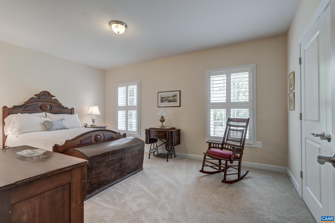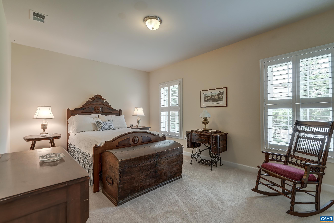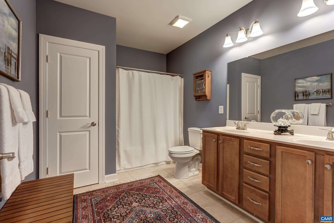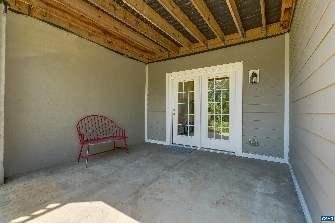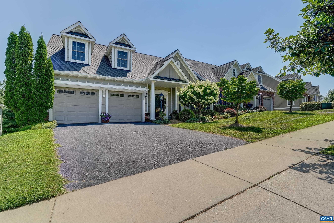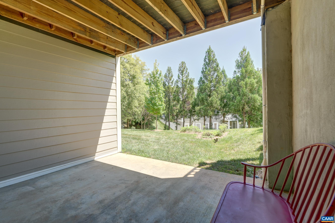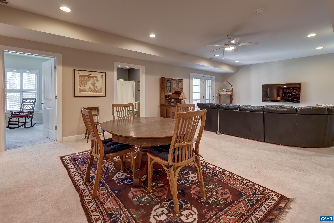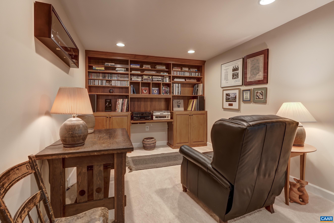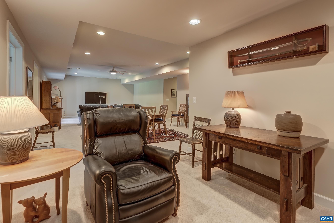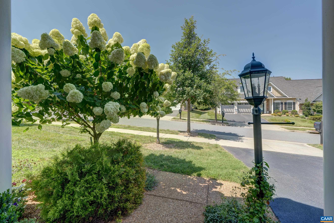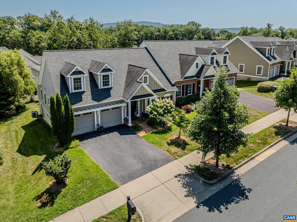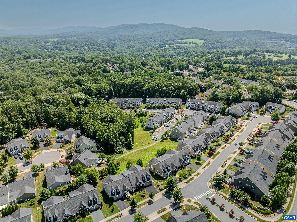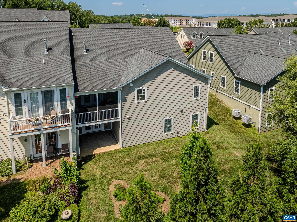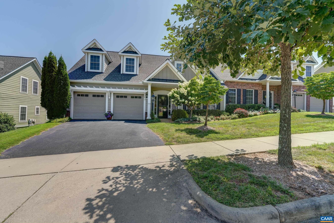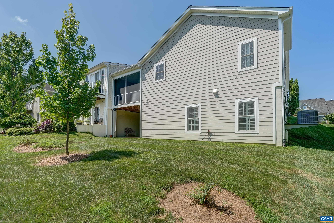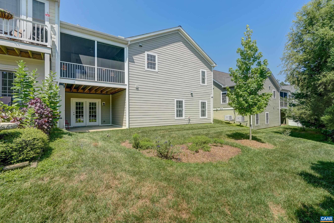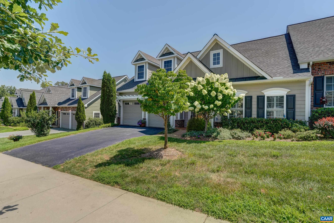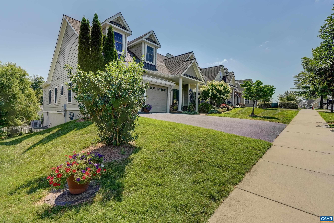1608 Sawgrass Ct, Charlottesville VA 22901
- $675,000
- MLS #:667516
- 3beds
- 2baths
- 1half-baths
- 2,837sq ft
- 0.12acres
Neighborhood: Sawgrass Ct
Square Ft Finished: 2,837
Square Ft Unfinished: 409
Elementary School: Agnor
Middle School: Burley
High School: Albemarle
Property Type: residential
Subcategory: Attached
HOA: Yes
Area: Albemarle
Year Built: 2014
Price per Sq. Ft: $237.93
1st Floor Master Bedroom: DoubleVanity,PrimaryDownstairs,WalkInClosets,EntranceFoyer,EatInKitchen,HomeOffice,ProgrammableThermostat,RecessedLighti
HOA fee: $410
Security: CarbonMonoxideDetectors, SmokeDetectors, SurveillanceSystem
Design: Traditional
Roof: Architectural
Driveway: Covered, Patio, Porch, Screened
Windows/Ceiling: Screens
Garage Num Cars: 2.0
Cooling: CentralAir
Air Conditioning: CentralAir
Heating: Central, NaturalGas
Water: Public
Sewer: PublicSewer
Access: AccessibleDoors, AccessibleEntrance
Features: Carpet, CeramicTile, Hardwood
Green Construction: EarthcraftHome,LeedForHomes
Basement: ExteriorEntry, Full, Finished, Heated, InteriorEntry, SumpPump, WalkOutAccess
Fireplace Type: One, Gas, GasLog
Appliances: DoubleOven, Dishwasher, Disposal, GasRange, Microwave, Refrigerator, Dryer, Washer
Amenities: AssociationManagement, CommonAreaMaintenance, Insurance, MaintenanceGrounds, ReserveFund, RoadMaintenance, SnowRemoval, Trash
Laundry: Sink
Amenities: Trails
Kickout: No
Annual Taxes: $5,761
Tax Year: 2025
Legal: DUNLORA FOREST PH 1 51 DUNLORA FOREST PH 1 & 2
Directions: Rio Road to Dunlora Forest Ct. Left on Sawgrass Ct. Home is on the Right.
Elegant home with an abundance of charm and main level living spaces in the heart of Charlottesville. Spacious open floor plan features hardwood floors and white shutters, and light filled rooms throughout the main level. Entertain in the vaulted great room with build-in speakers, custom shelves and a gas fireplace. The gourmet kitchen features white cabinets with two lazy susans, granite counters, upgraded stainless appliances and tile backsplash. Entertain outdoors on the screened in porch overlooking the lovely back yard. Main level living continues in the elegant primary suite with walk-in closet and private bathroom with double sink vanity and tiled shower. Work from home in the main level office/bedroom too! Main level laundry room features a large sink and upgraded storage. Finished walk-out basement features a large rec room with ceiling fan, guest bedroom with oversized closet, full bathroom, office/exercise room and storage room. Large concrete covered patio for outdoor dining or grilling too. Zero step entry, wide doorways and two car garage make this home a must-see!
Builder: Southern Development Homes
Days on Market: 0
Updated: 8/06/25
Courtesy of: Long & Foster - Charlottesville West
Want more details?
Directions:
Rio Road to Dunlora Forest Ct. Left on Sawgrass Ct. Home is on the Right.
View Map
View Map
Listing Office: Long & Foster - Charlottesville West

