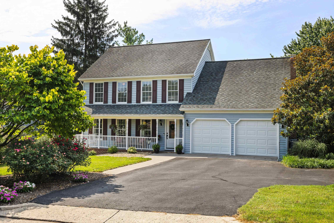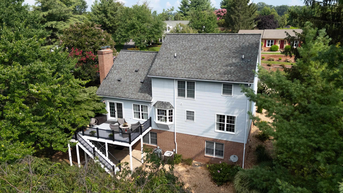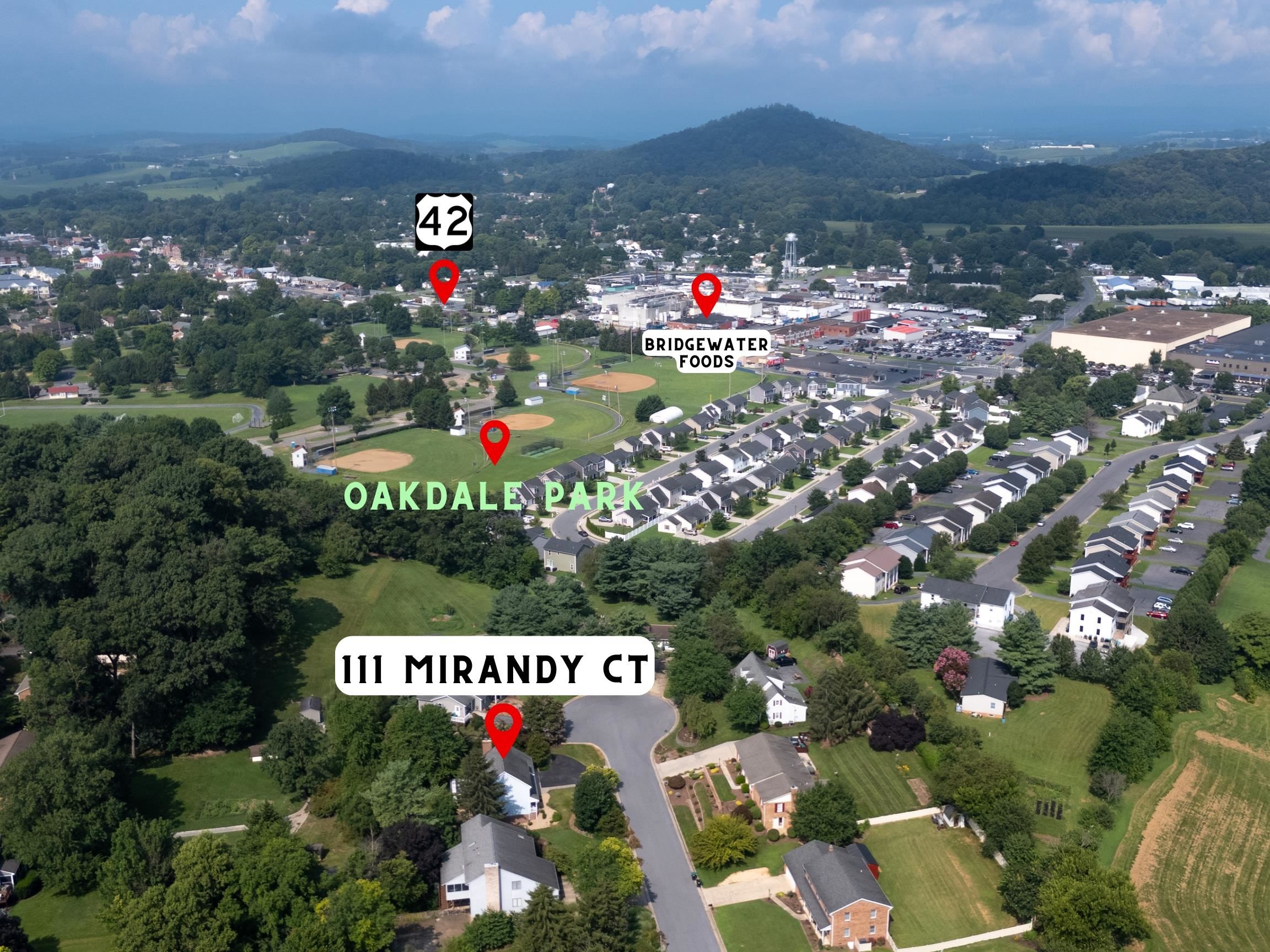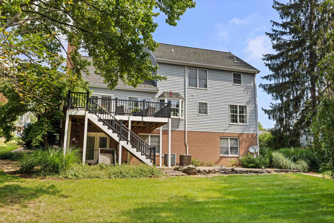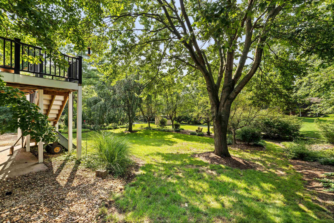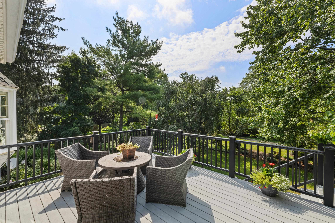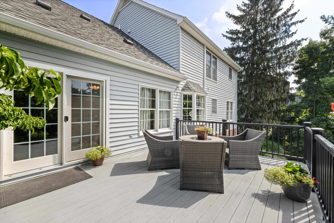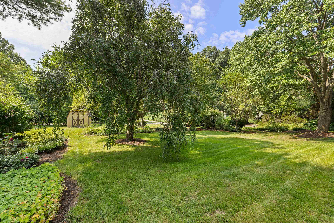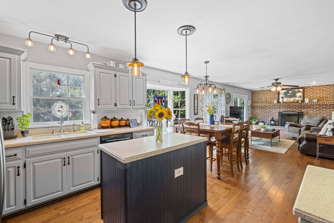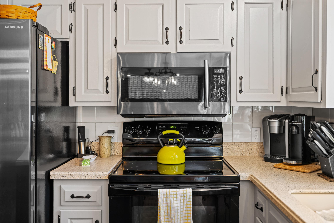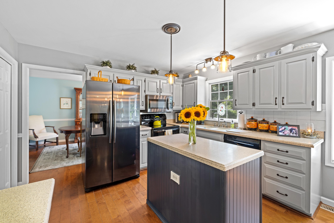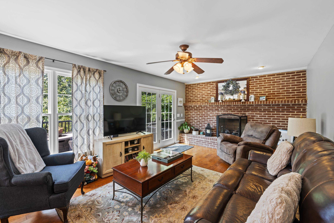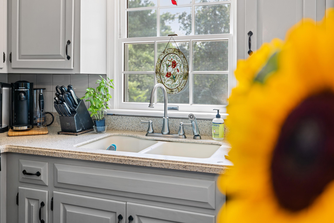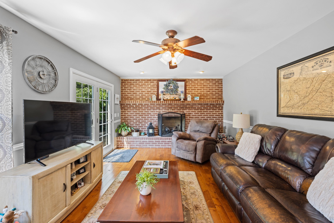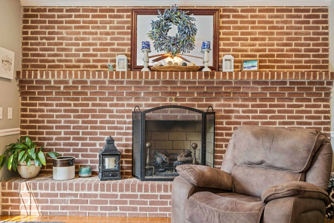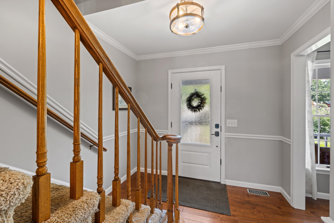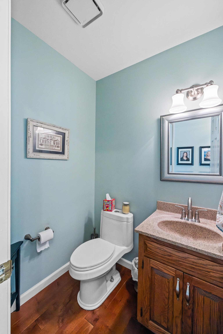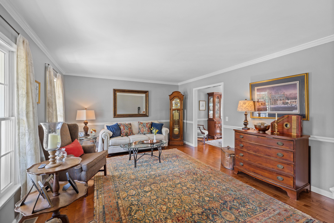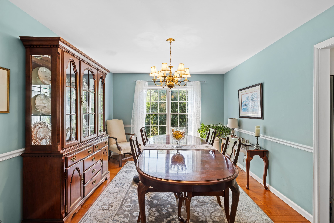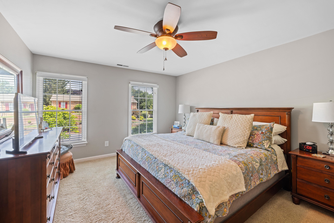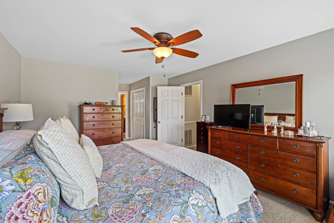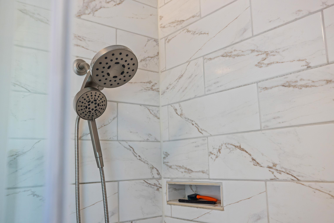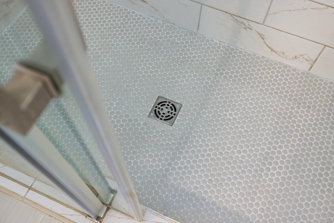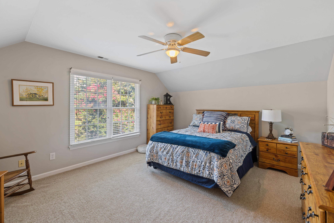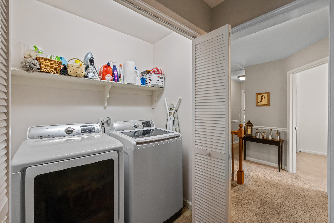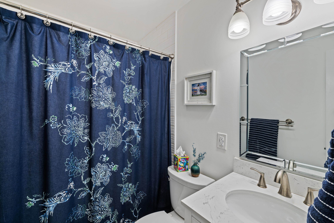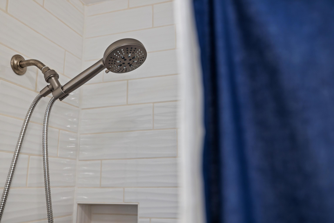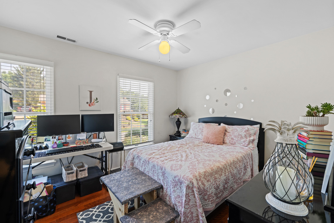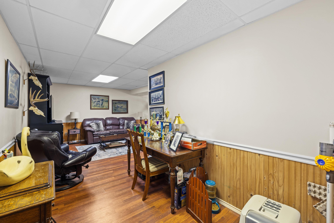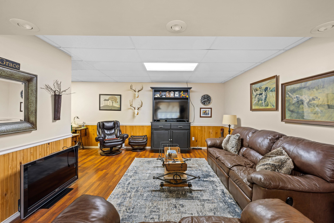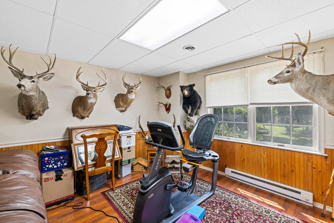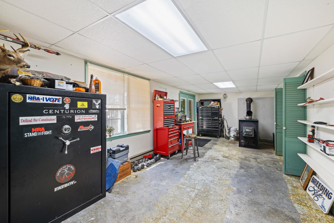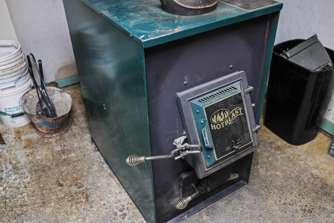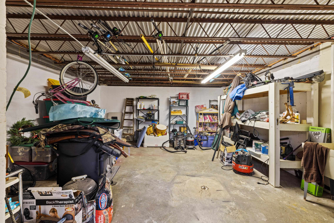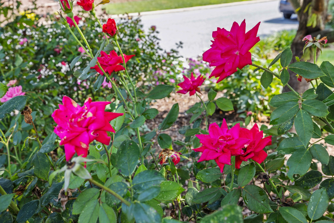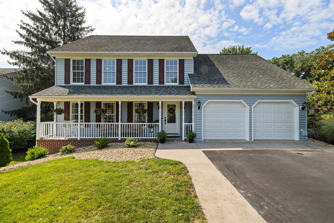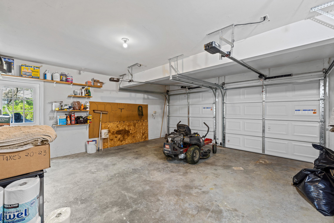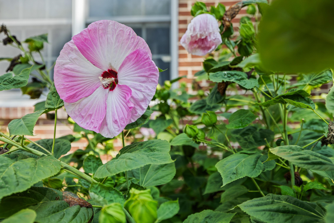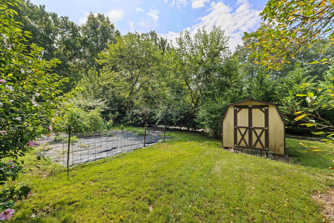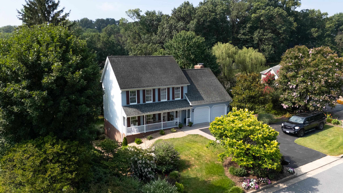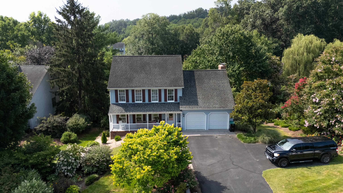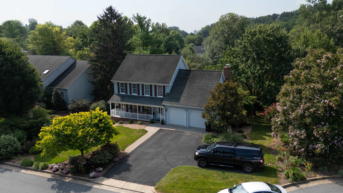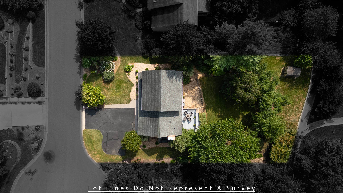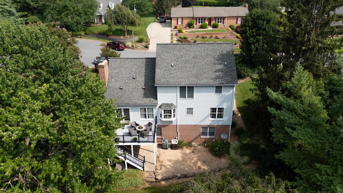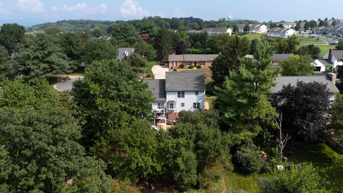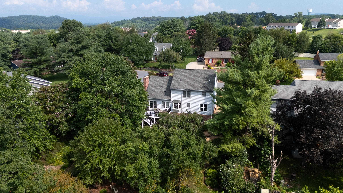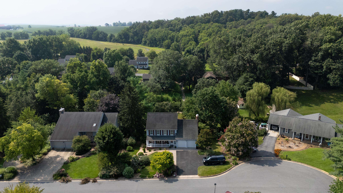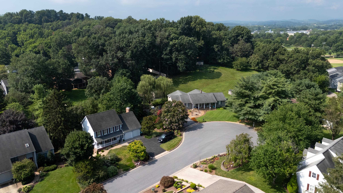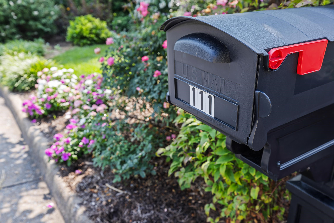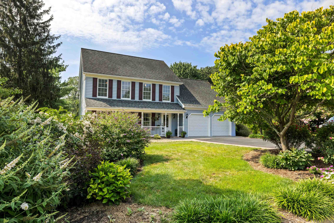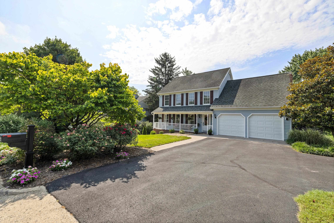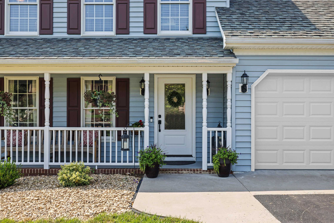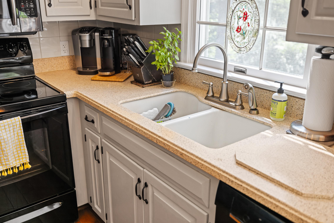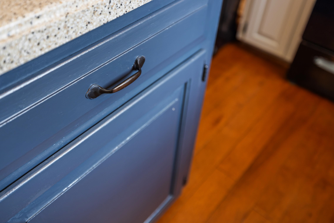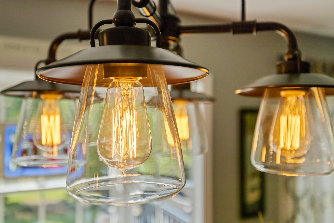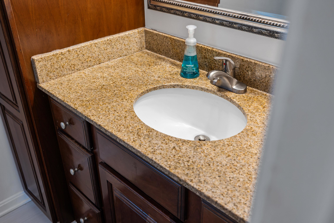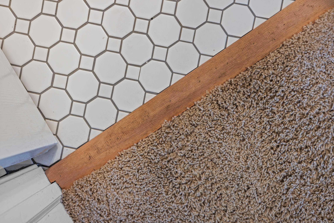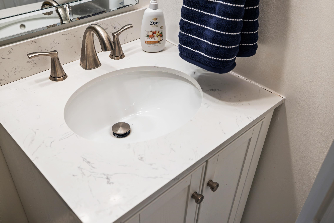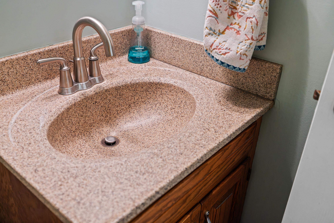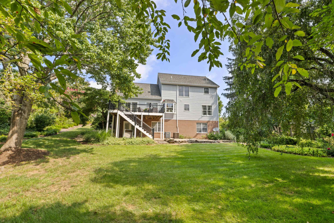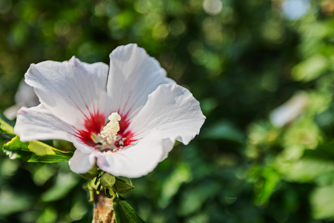111 Mirandy Ct, Bridgewater VA 22812
- $519,000
- MLS #:667478
- 4beds
- 2baths
- 1half-baths
- 2,920sq ft
- 0.36acres
Neighborhood: Mirandy Ct
Square Ft Finished: 2,920
Square Ft Unfinished: 830
Elementary School: John Wayland
Middle School: Wilbur S. Pence
High School: Turner Ashby
Property Type: residential
Subcategory: Detached
HOA: No
Area: Rockingham
Year Built: 1992
Price per Sq. Ft: $177.74
1st Floor Master Bedroom: EntranceFoyer,KitchenIsland
HOA fee: $0
Design: Colonial
Roof: Composition,Shingle
Driveway: Composite, Deck, FrontPorch, Porch
Windows/Ceiling: InsulatedWindows
Garage Num Cars: 2.0
Cooling: HeatPump
Air Conditioning: HeatPump
Heating: HeatPump, MultiFuel, WoodStove
Water: Public
Sewer: PublicSewer
Features: Carpet, CeramicTile, Hardwood, Laminate, Vinyl
Basement: ExteriorEntry, Full, Heated, InteriorEntry, PartiallyFinished, Unfinished, WalkOutAccess
Fireplace Type: GasLog, Masonry, WoodBurning
Appliances: Dishwasher, ElectricRange, Disposal, Microwave, Refrigerator, Dryer, WaterSoftener, Washer
Laundry: WasherHookup, DryerHookup
Possession: CloseOfEscrow
Kickout: No
Annual Taxes: $2,458
Tax Year: 2025
Legal: Windsor Estates Section 1, Lot 10 & 11
Directions: From Bridgewater turn onto Oakwood Dr. Turn into Windsor Estates on Victoria Dr. and make a right onto Mirandy Ct. House will be on left at cul-de-sac.
Welcome to this well-maintained 4-bedroom, 2.5-bath home tucked near a quiet cul-de-sac in Bridgewater's Windsor Estates. Located in the sought-after Turner Ashby school district, this home offers a perfect blend of comfort and function. Enjoy hardwood floors on the main level, a cozy living room with a wood-burning fireplace, formal dining, and a bright kitchen with white cabinetry, Corian countertops, and an island overlooking the backyard. Upstairs, all four bedrooms have generous closets, including a primary suite with two closets and a beautifully updated bath. The second full bath has also been tastefully renovated. Step outside to a private composite deck, mature landscaping, and a peaceful, park-like backyard—ideal for relaxing or entertaining. The walk-out basement includes 600 square feet of finished rec space, a roughed-in half bath, and an additional 830 square feet of storage/workshop space. Additional highlights: double garage, backup wood furnace, and extensive paved parking. A wonderful home in a great location—come see it for yourself!
Days on Market: 0
Updated: 8/01/25
Courtesy of: Old Dominion Realty Inc
New Listing
Want more details?
Directions:
From Bridgewater turn onto Oakwood Dr. Turn into Windsor Estates on Victoria Dr. and make a right onto Mirandy Ct. House will be on left at cul-de-sac.
View Map
View Map
Listing Office: Old Dominion Realty Inc

